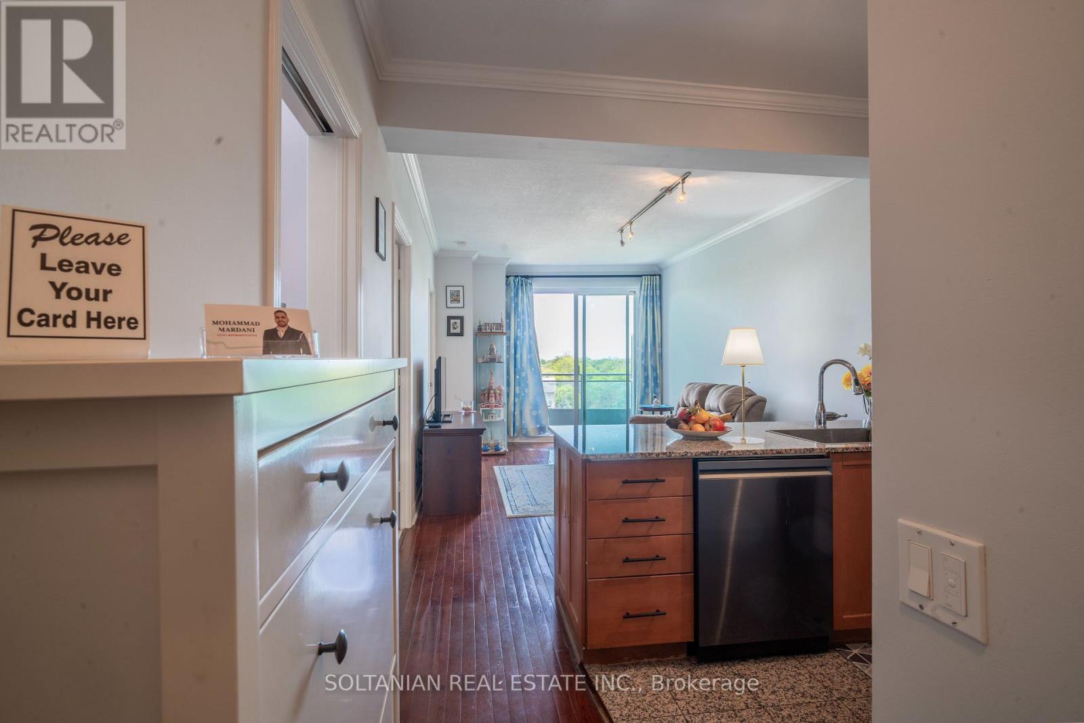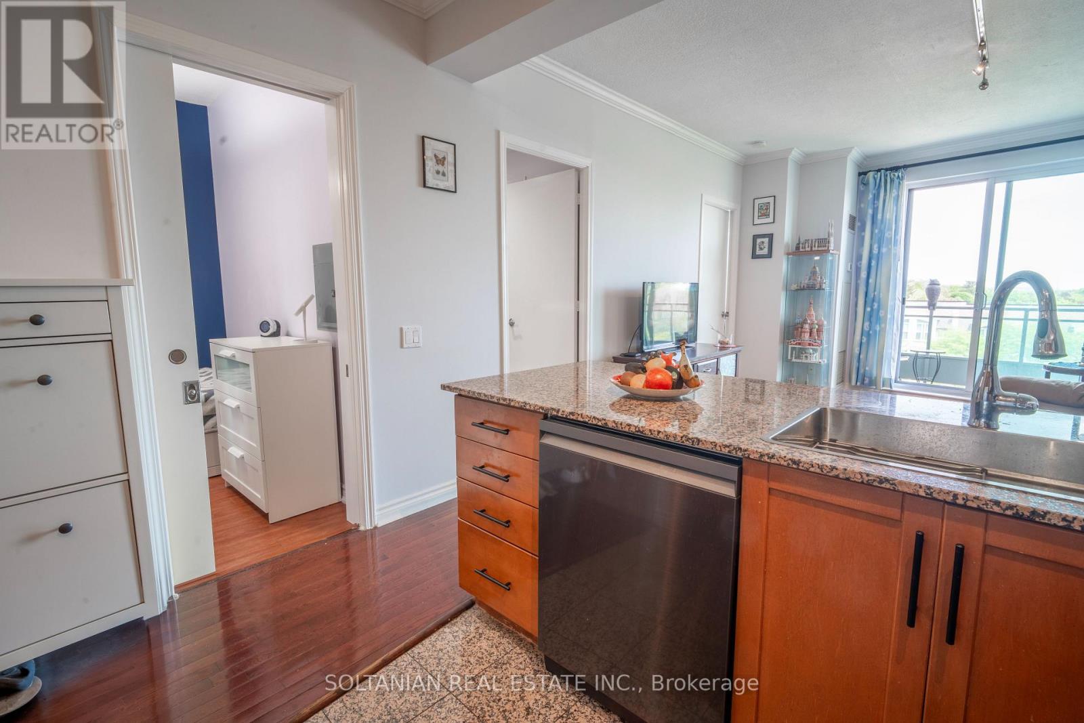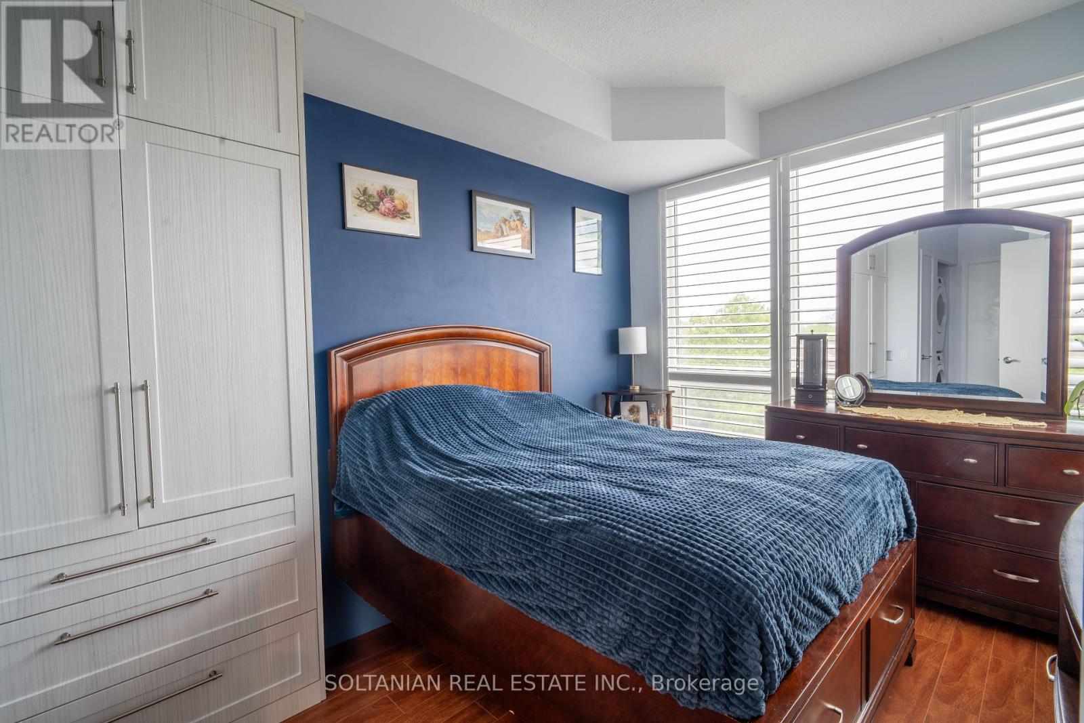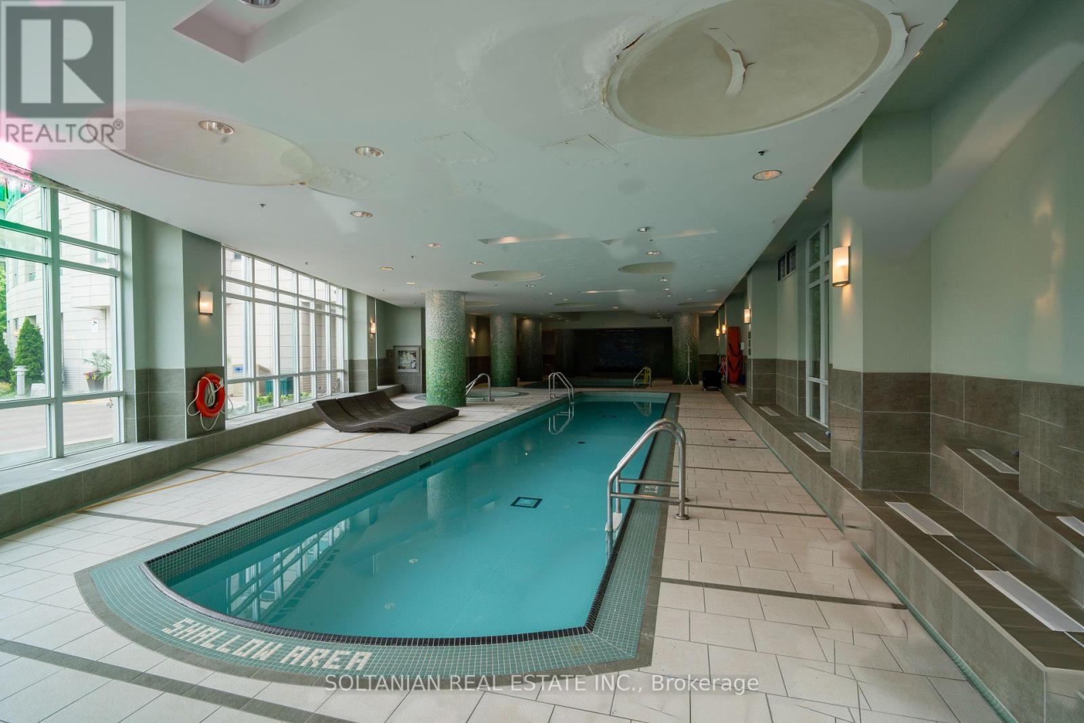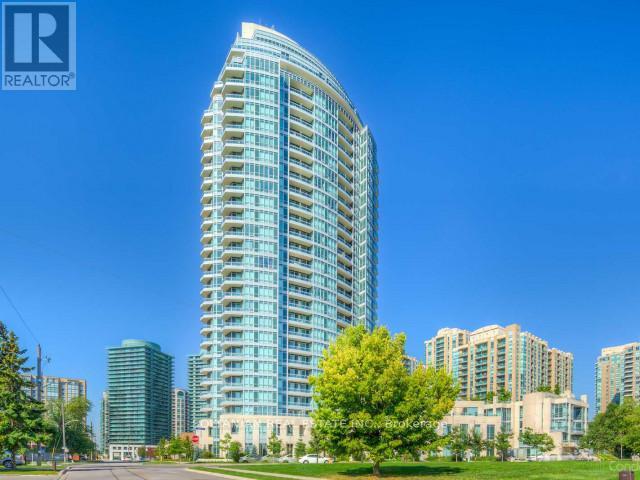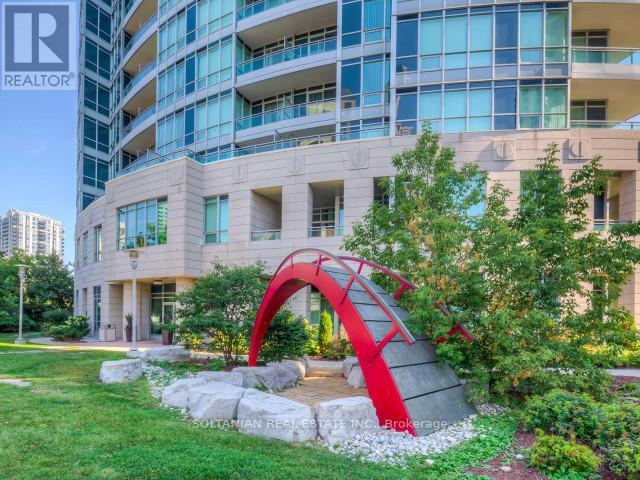508 - 60 Byng Avenue Toronto (Willowdale East), Ontario M2N 7K3
$500,000Maintenance, Heat, Electricity, Water, Insurance, Parking, Common Area Maintenance
$714.67 Monthly
Maintenance, Heat, Electricity, Water, Insurance, Parking, Common Area Maintenance
$714.67 MonthlyGreat Lands Corporations iconic Monet Condo at prime Yonge/Finch! Spacious 1+1 bedroom suite over 600 sq ft plus balcony, with maintenance fee covering all utilities! Preferred east-facing exposure with serene garden viewaway from traffic. Functional layout with no wasted space, featuring 9 ceilings with crown moulding, freshly painted throughout, hardwood & laminate flooring. Upgraded kitchen with tall solid wood cabinets, granite countertops, matching porcelain tile, extended pantry, and deep peninsula for extra storage. Living room walk-out to balcony. 3 closets in total: mirrored, linen, and a custom-built one in the 4-pc semi-ensuiteprimary bedroom. Bright 2-way exposure with new California shutters. Ensuite laundry. Spaciousden with pocket doorideal as 2nd bedroom or multi-use space. Full range of building amenities: gym, indoor pool, games/meeting/childrens play rooms. Steps to TTC/Subway, GO, schools, library, community & civic centre, and Empress Walk Mall. Great Lands Corporations iconic Monet Condo at prime Yonge/Finch! Spacious 1+1 bedroom suite over 600 sq ft plus balcony, with maintenance fee covering all utilities! (id:41954)
Property Details
| MLS® Number | C12190292 |
| Property Type | Single Family |
| Community Name | Willowdale East |
| Amenities Near By | Place Of Worship, Public Transit |
| Community Features | Pet Restrictions |
| Features | Ravine, Balcony, Carpet Free, In Suite Laundry |
| Parking Space Total | 1 |
| Pool Type | Indoor Pool |
| View Type | View |
Building
| Bathroom Total | 1 |
| Bedrooms Above Ground | 1 |
| Bedrooms Below Ground | 1 |
| Bedrooms Total | 2 |
| Amenities | Exercise Centre, Recreation Centre, Party Room, Storage - Locker, Security/concierge |
| Appliances | Dishwasher, Dryer, Microwave, Range, Stove, Washer, Refrigerator |
| Cooling Type | Central Air Conditioning |
| Exterior Finish | Concrete |
| Fire Protection | Alarm System, Smoke Detectors |
| Flooring Type | Hardwood, Porcelain Tile, Laminate |
| Heating Fuel | Natural Gas |
| Heating Type | Forced Air |
| Size Interior | 600 - 699 Sqft |
| Type | Apartment |
Parking
| Underground | |
| Garage |
Land
| Acreage | No |
| Land Amenities | Place Of Worship, Public Transit |
Rooms
| Level | Type | Length | Width | Dimensions |
|---|---|---|---|---|
| Flat | Living Room | 4.75 m | 3.3 m | 4.75 m x 3.3 m |
| Flat | Dining Room | 4.75 m | 3.3 m | 4.75 m x 3.3 m |
| Flat | Kitchen | 3.33 m | 2.34 m | 3.33 m x 2.34 m |
| Flat | Primary Bedroom | 5.03 m | 3.02 m | 5.03 m x 3.02 m |
| Flat | Den | 2.46 m | 1.93 m | 2.46 m x 1.93 m |
Interested?
Contact us for more information

