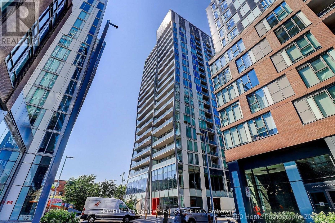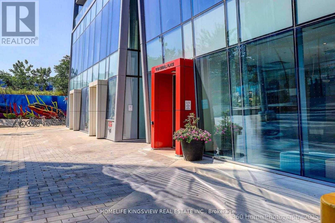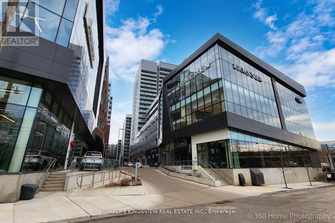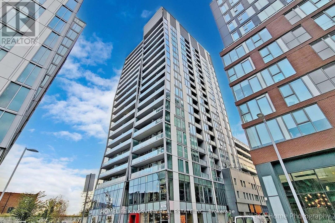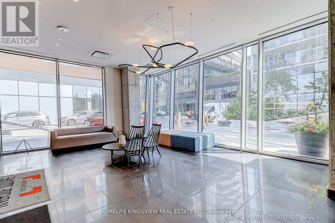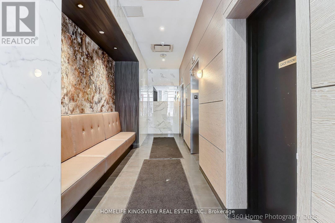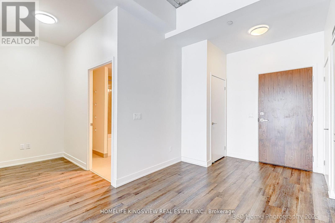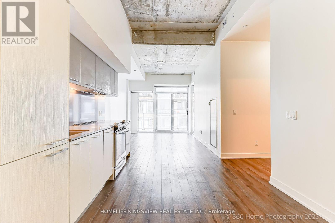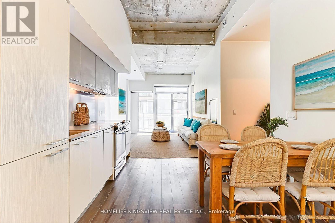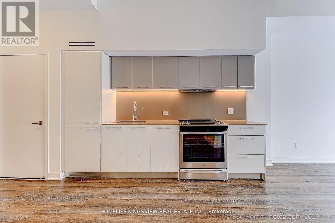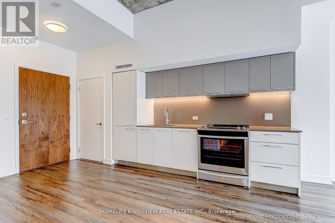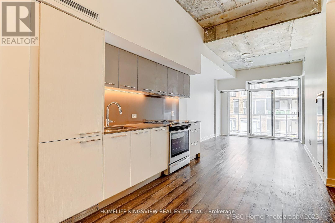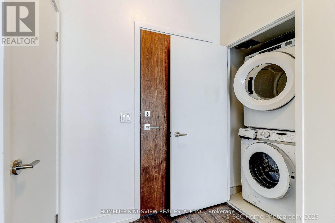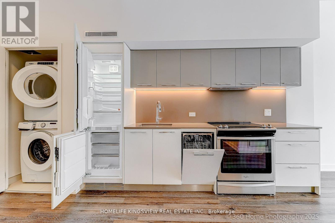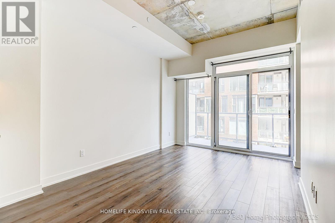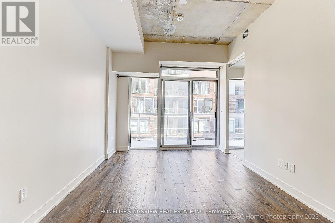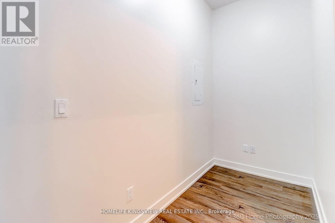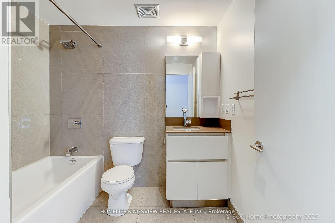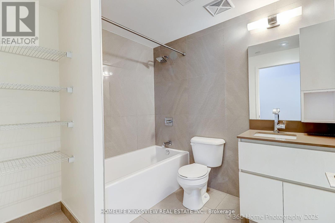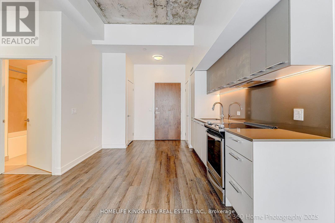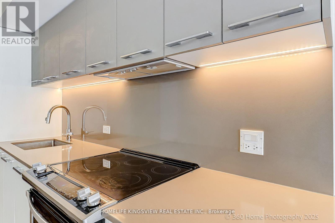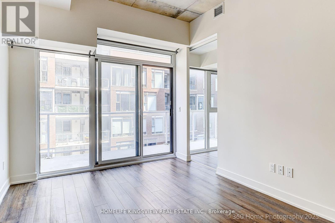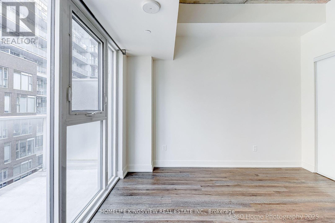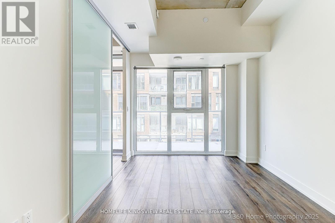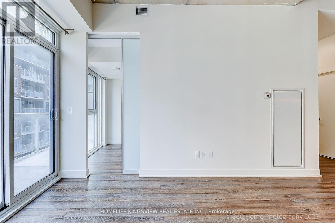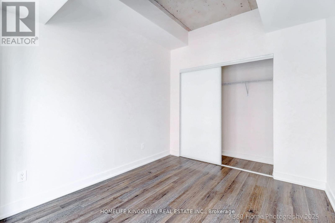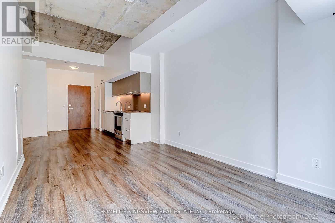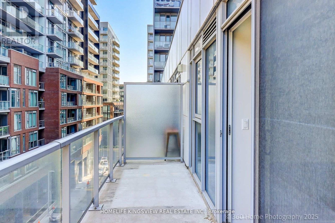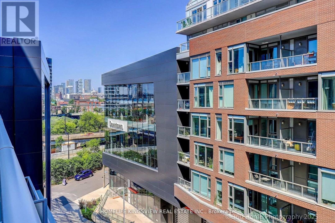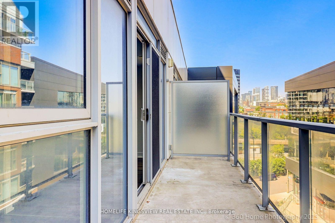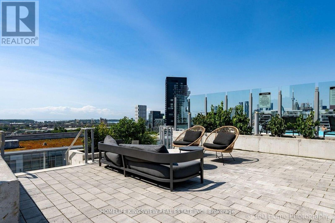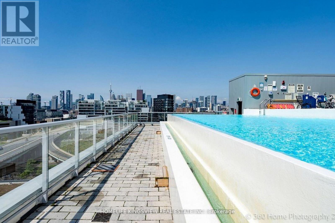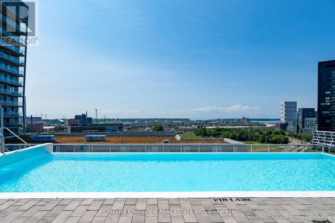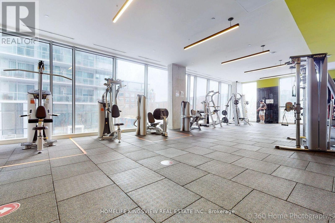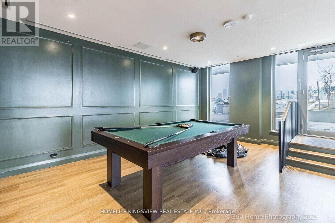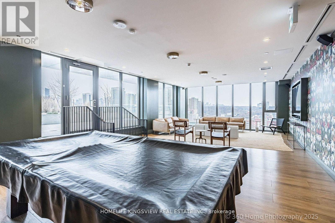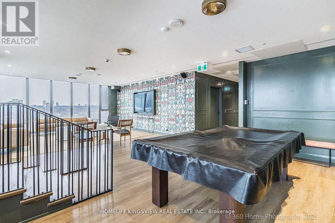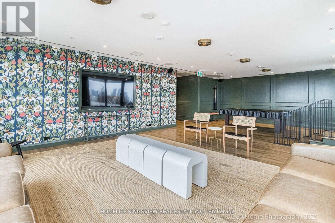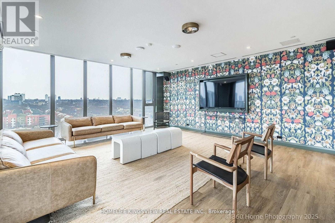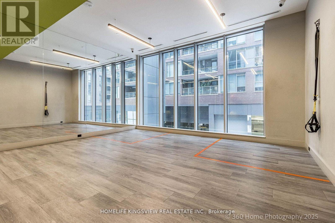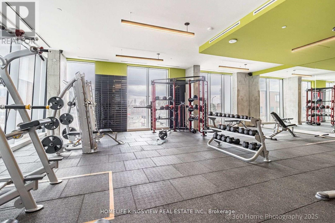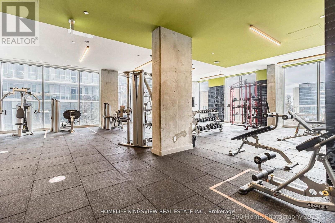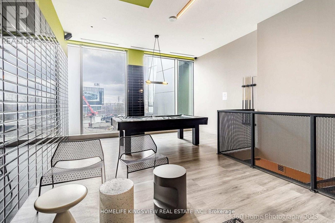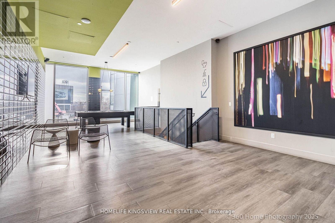2 Bedroom
1 Bathroom
500 - 599 sqft
Outdoor Pool
Central Air Conditioning
Forced Air
$499,900Maintenance, Heat, Water, Common Area Maintenance, Insurance
$444.21 Monthly
Welcome to Riverside Square - Urban Living at Its Best in Leslieville. Live in one of Toronto's most exciting and connected communities at Riverside Square, located at the vibrant intersection of Queen & Broadview. This beautifully designed 1-bedroom + den, 1-bathroom suite offers a smart and efficient 501 sq ft layout with absolutely no wasted space, plus a 130 sq ft full-length terrace perfect for entertaining or relaxing under the city skyline - complete with a gas BBQ hookup. Inside, enjoy a stylish loft-inspired design featuring 9-foot exposed concrete ceilings, floor-to-ceiling windows, and hardwood flooring throughout. The modern European-style kitchen includes integrated stainless steel appliances, quartz countertops, and sleek cabinetry. The spacious primary bedroom features an oversized closet, and the front entry closet offers impressive storage - easily doubling as a pantry. Located just steps from the Queen streetcar, you're 15 minutes to downtown, 1 minute to the DVP, and surrounded by the best of Leslieville's shops, cafes, and restaurants. Residents enjoy access to top-tier amenities including a rooftop lounge, gym, outdoor pool, and a strong sense of community. Whether you're a first-time buyer, investor, or downsizer, this unit checks every box for modern, connected urban living. (id:41954)
Property Details
|
MLS® Number
|
E12465848 |
|
Property Type
|
Single Family |
|
Community Name
|
South Riverdale |
|
Community Features
|
Pets Not Allowed |
|
Features
|
Balcony, Carpet Free, In Suite Laundry, Guest Suite |
|
Pool Type
|
Outdoor Pool |
Building
|
Bathroom Total
|
1 |
|
Bedrooms Above Ground
|
1 |
|
Bedrooms Below Ground
|
1 |
|
Bedrooms Total
|
2 |
|
Age
|
6 To 10 Years |
|
Amenities
|
Security/concierge, Exercise Centre |
|
Appliances
|
Intercom, Dishwasher, Dryer, Hood Fan, Microwave, Stove, Washer, Refrigerator |
|
Cooling Type
|
Central Air Conditioning |
|
Exterior Finish
|
Brick |
|
Fire Protection
|
Security Guard |
|
Flooring Type
|
Hardwood |
|
Heating Fuel
|
Natural Gas |
|
Heating Type
|
Forced Air |
|
Size Interior
|
500 - 599 Sqft |
|
Type
|
Apartment |
Parking
Land
Rooms
| Level |
Type |
Length |
Width |
Dimensions |
|
Flat |
Primary Bedroom |
|
|
Measurements not available |
|
Flat |
Den |
2.48 m |
1.34 m |
2.48 m x 1.34 m |
|
Flat |
Kitchen |
4.26 m |
3.23 m |
4.26 m x 3.23 m |
|
Flat |
Living Room |
4.12 m |
3.1 m |
4.12 m x 3.1 m |
|
Flat |
Dining Room |
4.26 m |
3.23 m |
4.26 m x 3.23 m |
https://www.realtor.ca/real-estate/28996979/508-15-baseball-place-toronto-south-riverdale-south-riverdale
