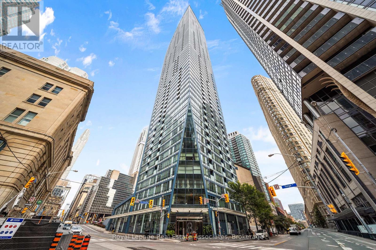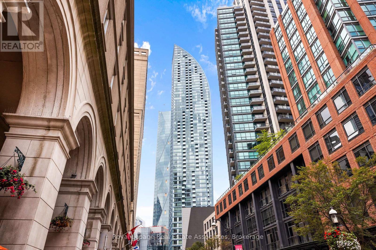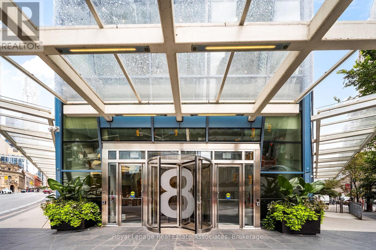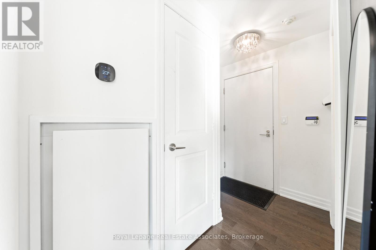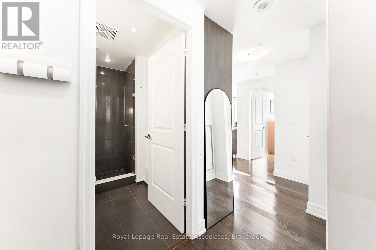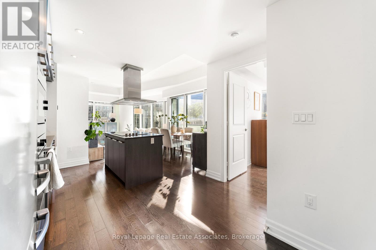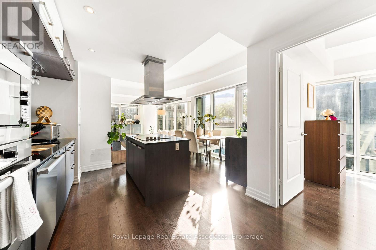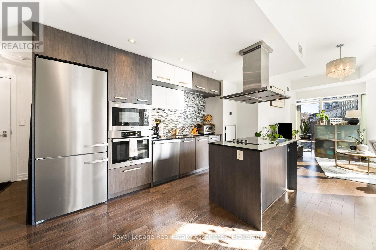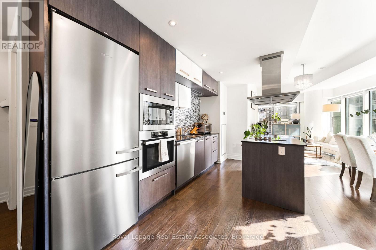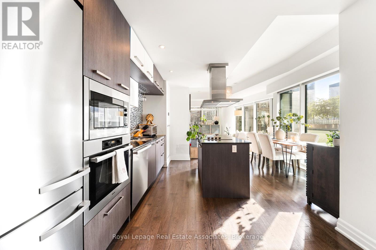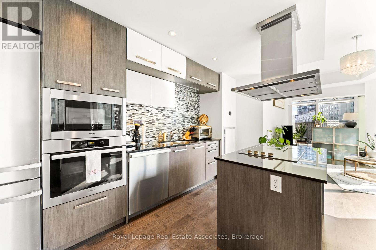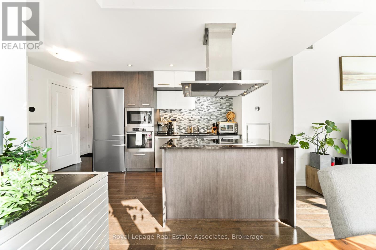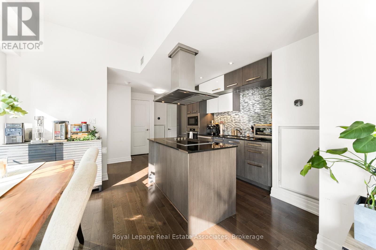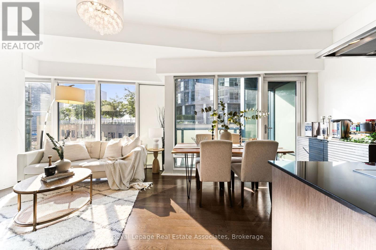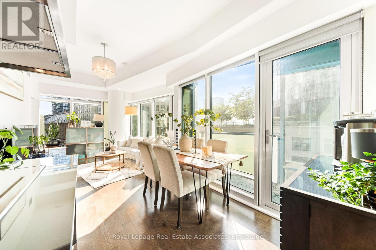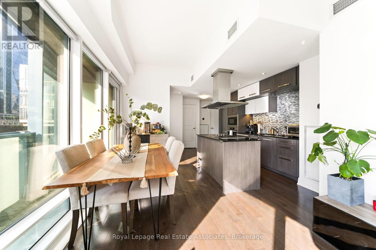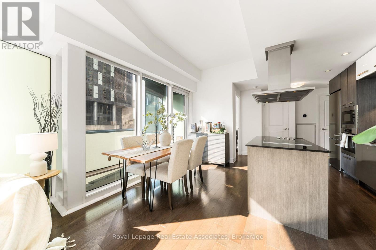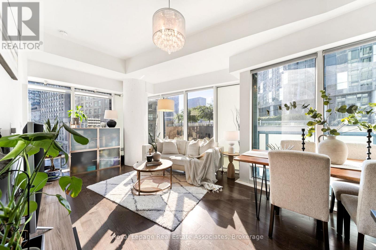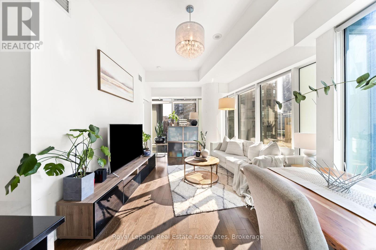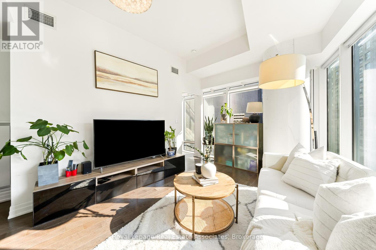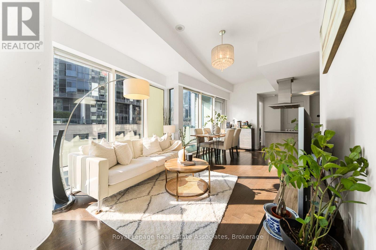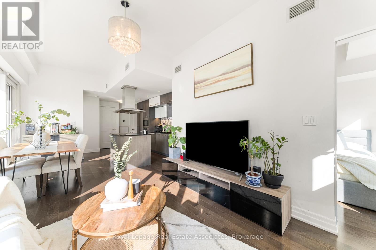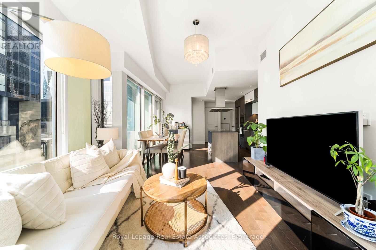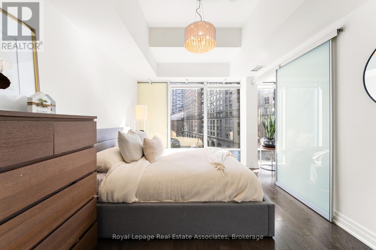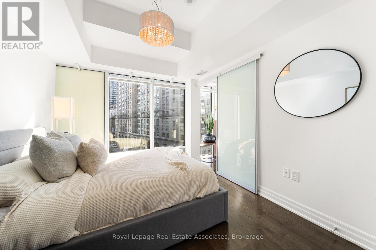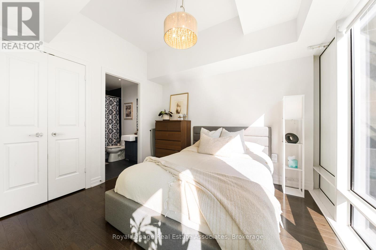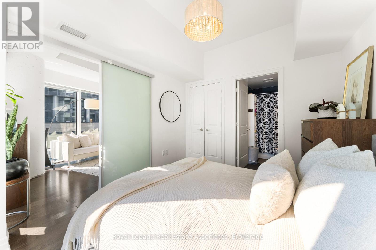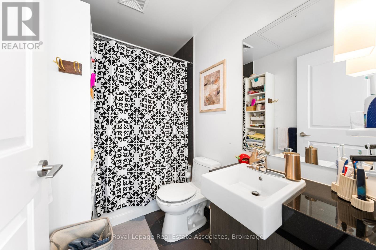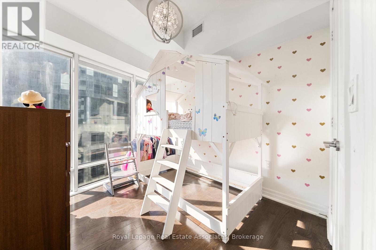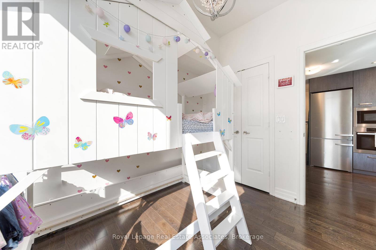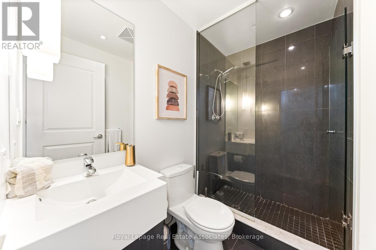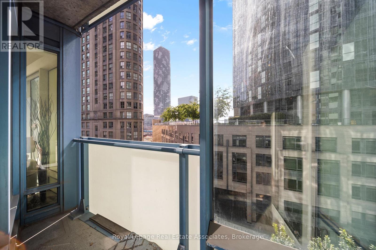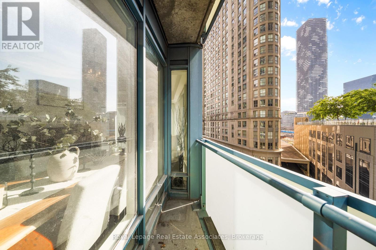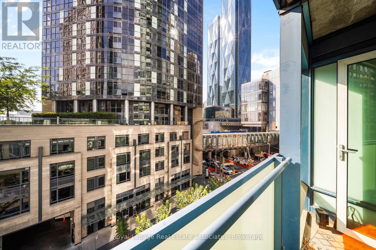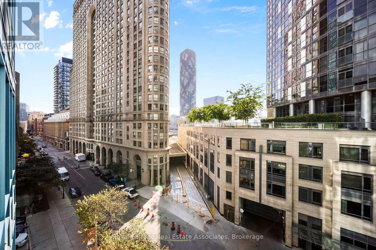2 Bedroom
2 Bathroom
800 - 899 sqft
Indoor Pool
Central Air Conditioning
Heat Pump
$775,000Maintenance, Parking, Insurance, Common Area Maintenance, Water
$885.81 Monthly
Welcome to the iconic L Tower at 8 The Esplanade. This bright and spacious 826sqft 2-bed, 2-bath suite features a functional and open-concept layout, high ceilings, a modern sleek kitchen with premium appliances, and floor-to-ceiling windows flooding the space with natural light and showcase vibrant city views. Perfectly positioned between the Financial District, St. Lawrence Market, and Torontos Waterfront, this address puts the best of downtown living at your doorstep. Enjoy unrivalled walkability to groceries, parks, markets, dining, and culture as well as walking distance to Union Station with TTC, GO, and VIA Rail. Residents enjoy world-class amenities including an indoor pool, fitness centre, sauna, theatre room, party/meeting rooms, guest suites, and 24-hour concierge. This condo is perfect for professionals or investors seeking style, convenience, and unmatched location in the heart of the city. Welcome to unit 507 - an exceptional blend of style, convenience, and downtown lifestyle. (id:41954)
Property Details
|
MLS® Number
|
C12418987 |
|
Property Type
|
Single Family |
|
Community Name
|
Waterfront Communities C8 |
|
Community Features
|
Pet Restrictions |
|
Features
|
Balcony, In Suite Laundry |
|
Parking Space Total
|
1 |
|
Pool Type
|
Indoor Pool |
Building
|
Bathroom Total
|
2 |
|
Bedrooms Above Ground
|
2 |
|
Bedrooms Total
|
2 |
|
Amenities
|
Security/concierge, Party Room, Exercise Centre, Storage - Locker |
|
Appliances
|
Dishwasher, Dryer, Hood Fan, Stove, Washer, Refrigerator |
|
Cooling Type
|
Central Air Conditioning |
|
Exterior Finish
|
Concrete |
|
Flooring Type
|
Laminate |
|
Heating Fuel
|
Electric |
|
Heating Type
|
Heat Pump |
|
Size Interior
|
800 - 899 Sqft |
|
Type
|
Apartment |
Parking
Land
Rooms
| Level |
Type |
Length |
Width |
Dimensions |
|
Main Level |
Foyer |
1.69 m |
3.8 m |
1.69 m x 3.8 m |
|
Main Level |
Kitchen |
4.62 m |
2.18 m |
4.62 m x 2.18 m |
|
Main Level |
Dining Room |
4.63 m |
2.11 m |
4.63 m x 2.11 m |
|
Main Level |
Living Room |
3.77 m |
3.27 m |
3.77 m x 3.27 m |
|
Main Level |
Primary Bedroom |
3.47 m |
2.89 m |
3.47 m x 2.89 m |
|
Main Level |
Bedroom 2 |
2.7 m |
2.56 m |
2.7 m x 2.56 m |
https://www.realtor.ca/real-estate/28896226/507-8-the-esplanade-toronto-waterfront-communities-waterfront-communities-c8
