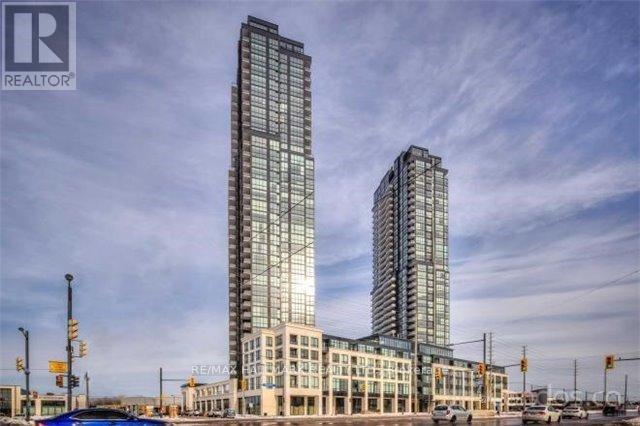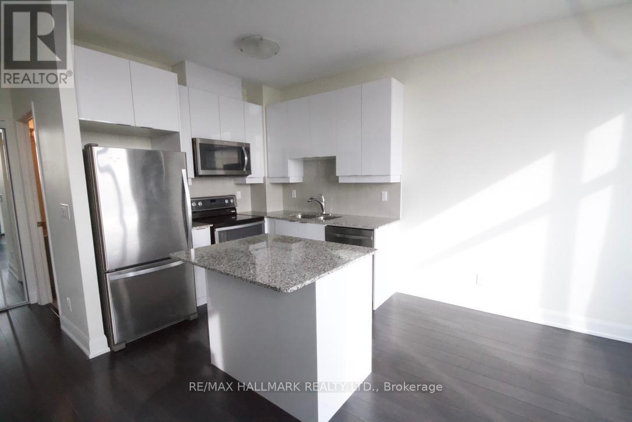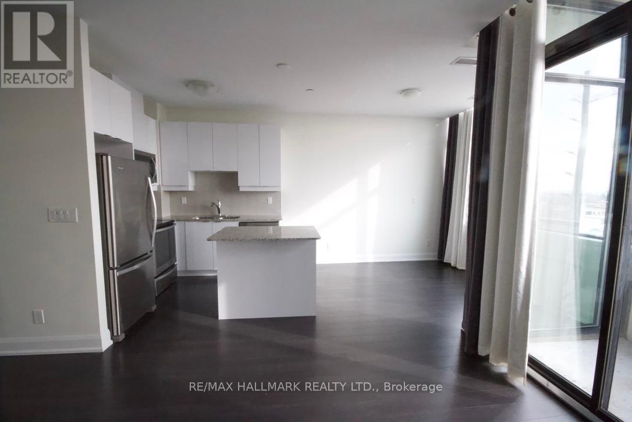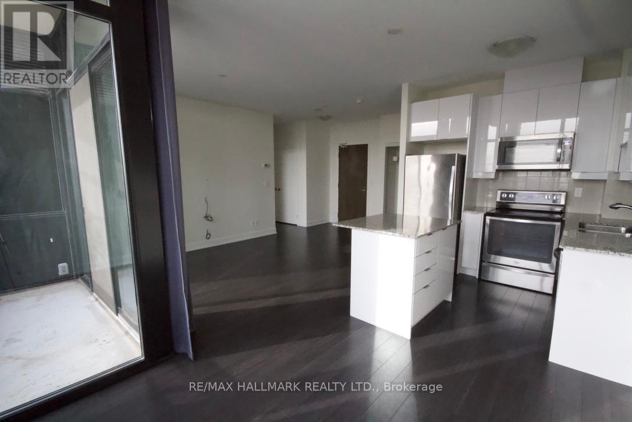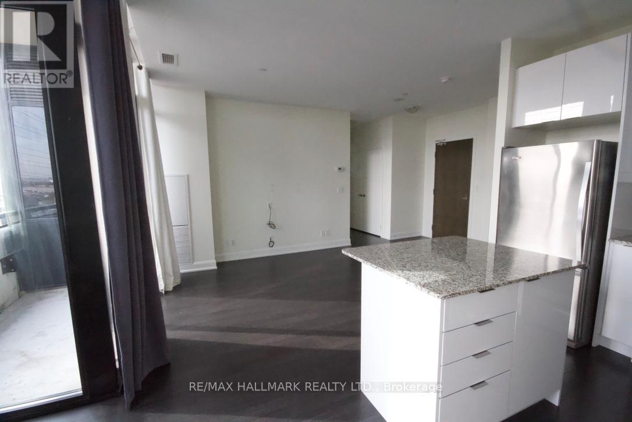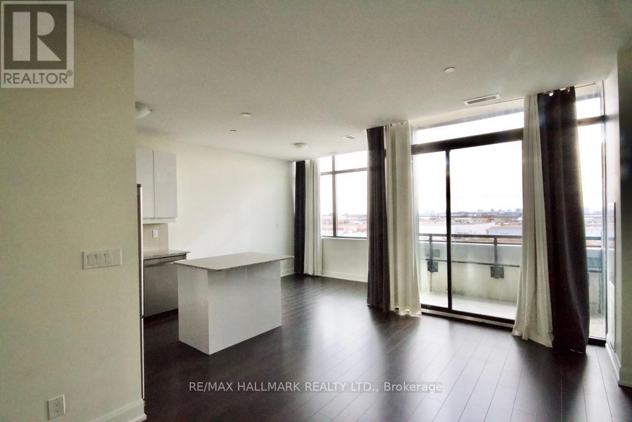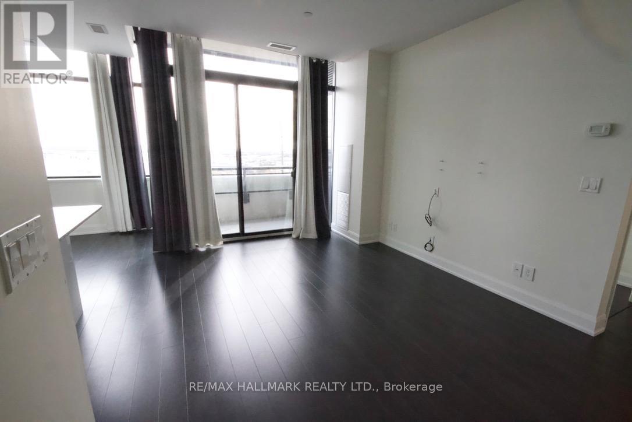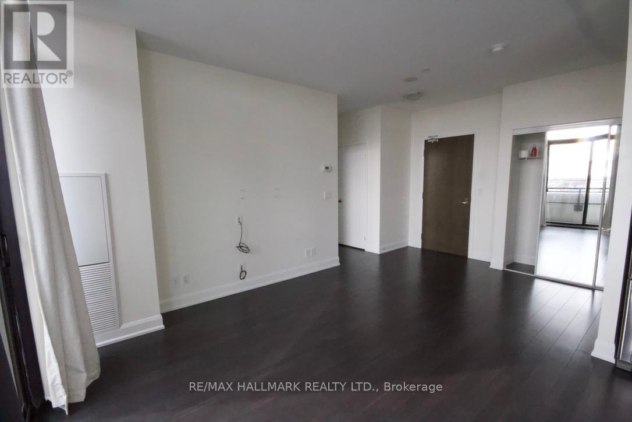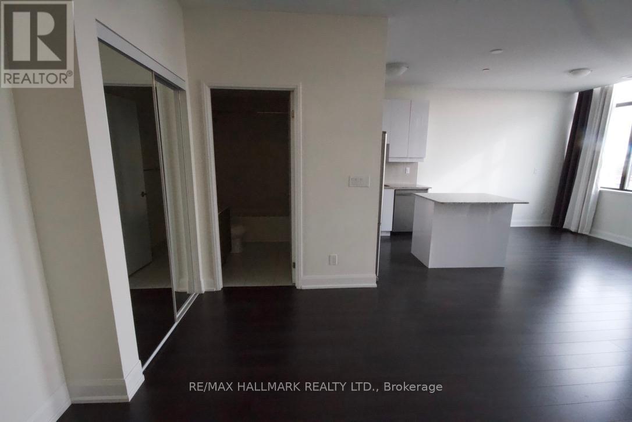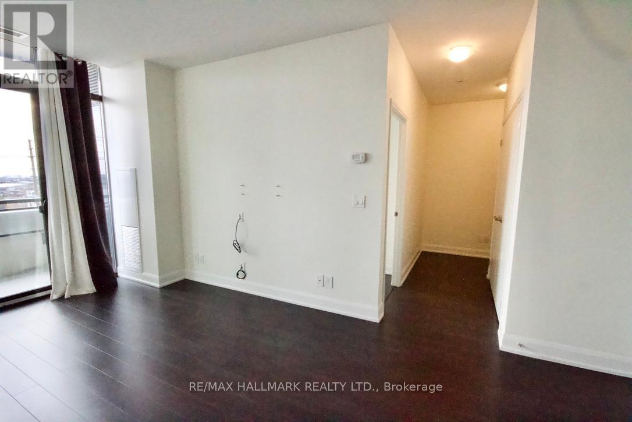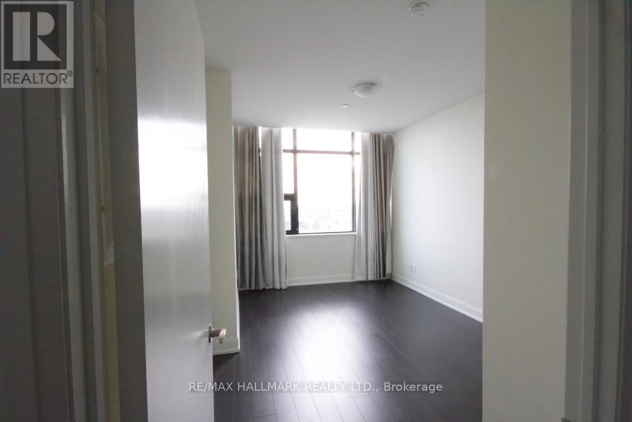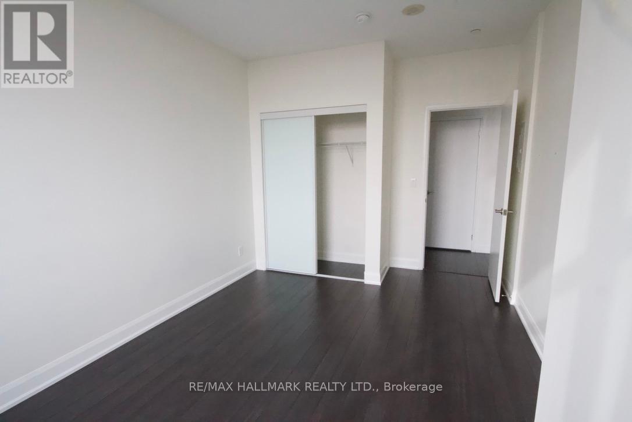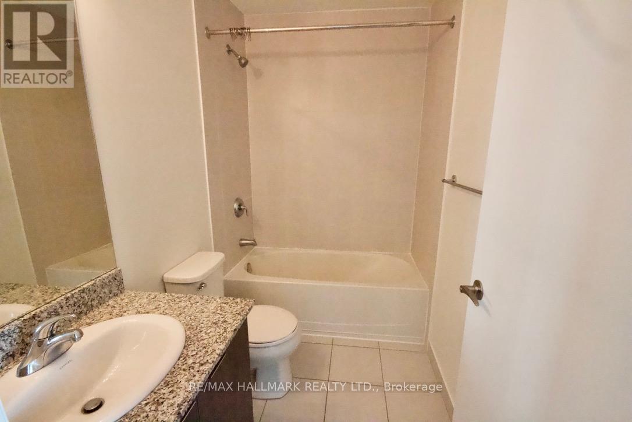507 - 2910 Highway 7 W Vaughan (Concord), Ontario L4K 0H8
$575,000Maintenance, Heat, Insurance, Water, Parking, Common Area Maintenance
$624 Monthly
Maintenance, Heat, Insurance, Water, Parking, Common Area Maintenance
$624 MonthlyLocation! Location! Location! Welcome Home To This Modern 1 Bedroom + Den Condo Situated In A Prime Location In Vaughan Embracing an open-concept design with optimal space utilization, this unit boasts expansive floorto-ceiling windows and wide plank laminate flooring. The kitchen is both practical and contemporary, showcasing plenty of upgraded cabinets,centre island with breakfast bar, granite countertops and stainless steel appliances. The family-sized dining area with a large window is open to the kitchen and living room making it perfect for entertaining family and friends. Step into the spacious living room, where you'll find a balcony offering beautiful south-facing views of the Toronto skyline. Great building amenities with a concierge, gym, indoor pool & sauna, party/meeting room, and visitor parking. Bus access right in front of the building & conveniently located near subway stations, VIVA stops, dining establishments, theaters,shopping centers, York University, and other amenities! Plus, quick access to Highways 400 and 407. Includes: All electric light fixtures, window coverings, refrigerator, stove, dishwasher, washer and dryer. 1 parking space and 1 locker. (id:41954)
Property Details
| MLS® Number | N12186552 |
| Property Type | Single Family |
| Community Name | Concord |
| Community Features | Pet Restrictions |
| Features | Balcony, In Suite Laundry |
| Parking Space Total | 1 |
Building
| Bathroom Total | 1 |
| Bedrooms Above Ground | 1 |
| Bedrooms Below Ground | 1 |
| Bedrooms Total | 2 |
| Amenities | Storage - Locker |
| Appliances | Dishwasher, Dryer, Stove, Washer, Window Coverings, Refrigerator |
| Cooling Type | Central Air Conditioning |
| Exterior Finish | Concrete |
| Flooring Type | Laminate |
| Heating Fuel | Natural Gas |
| Heating Type | Forced Air |
| Size Interior | 700 - 799 Sqft |
| Type | Apartment |
Parking
| Underground | |
| Garage |
Land
| Acreage | No |
Rooms
| Level | Type | Length | Width | Dimensions |
|---|---|---|---|---|
| Main Level | Kitchen | 2.9 m | 2.39 m | 2.9 m x 2.39 m |
| Main Level | Dining Room | 3 m | 2.9 m | 3 m x 2.9 m |
| Main Level | Living Room | 4 m | 3 m | 4 m x 3 m |
| Main Level | Primary Bedroom | 3.53 m | 3.07 m | 3.53 m x 3.07 m |
| Main Level | Den | 2.46 m | 1.83 m | 2.46 m x 1.83 m |
https://www.realtor.ca/real-estate/28396035/507-2910-highway-7-w-vaughan-concord-concord
Interested?
Contact us for more information
