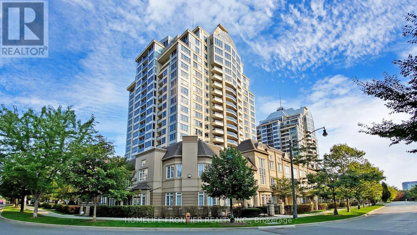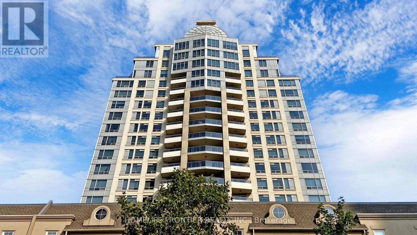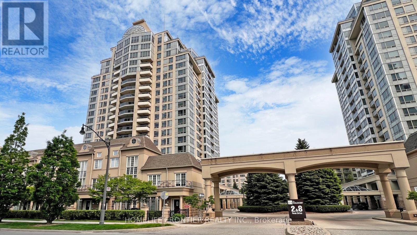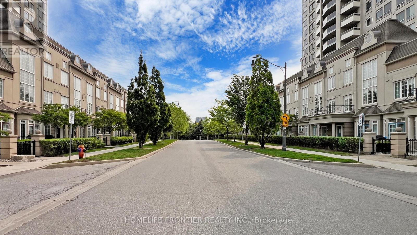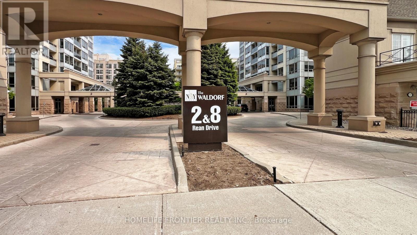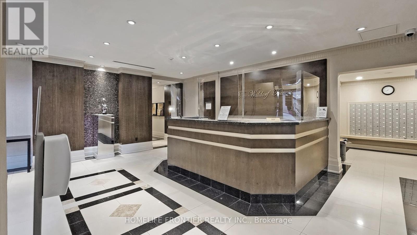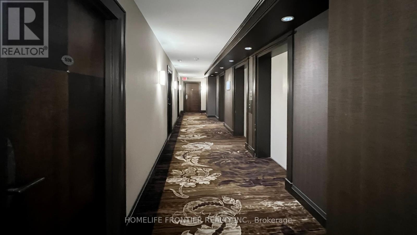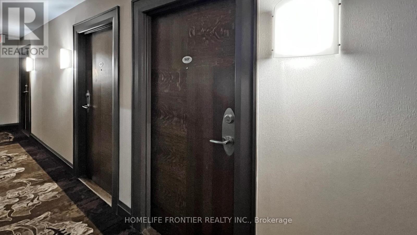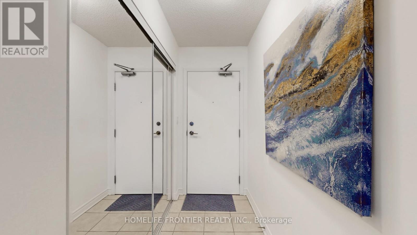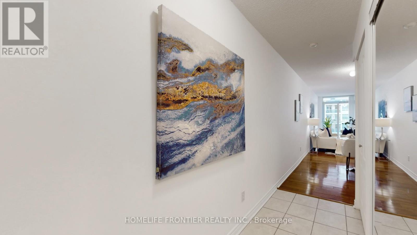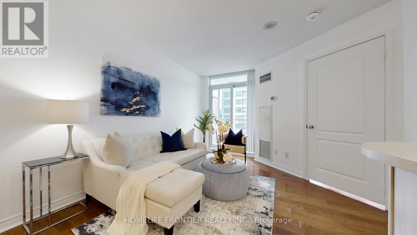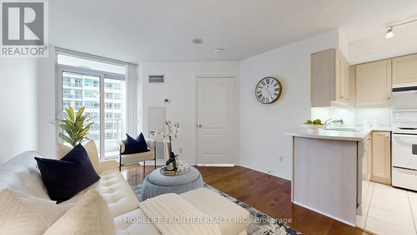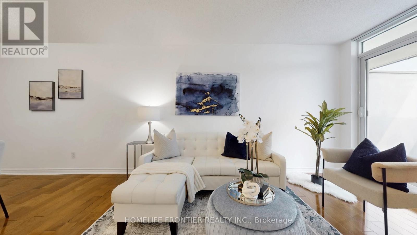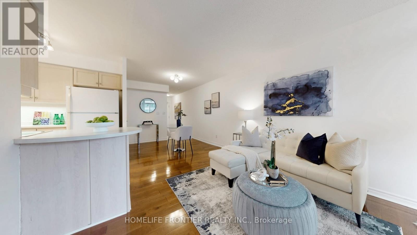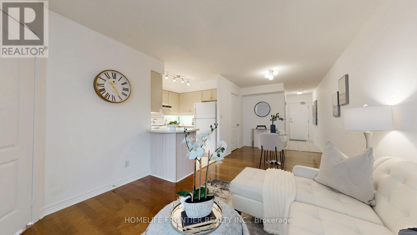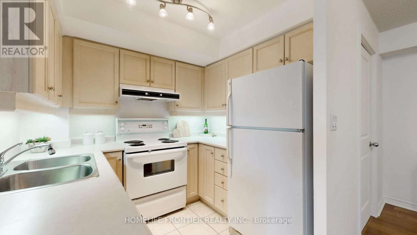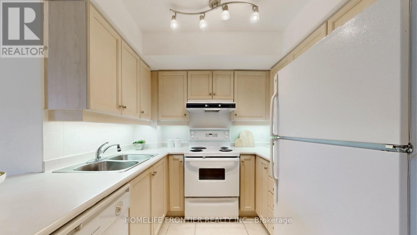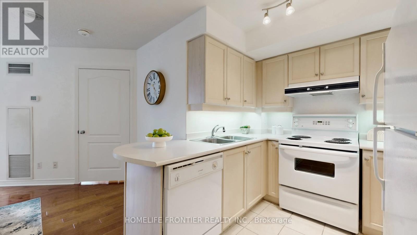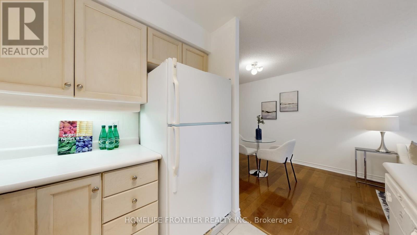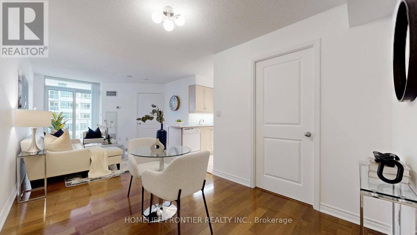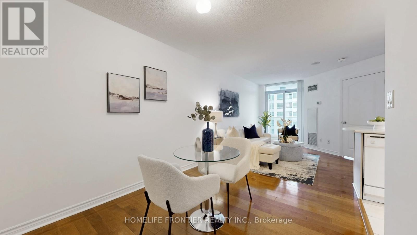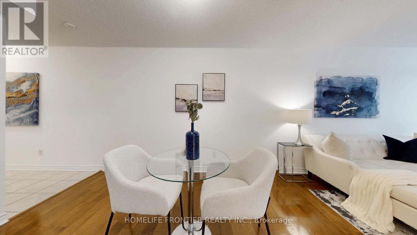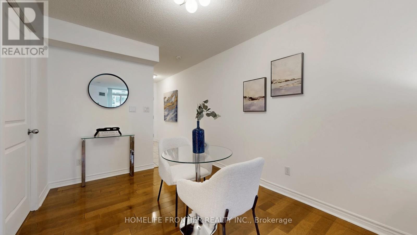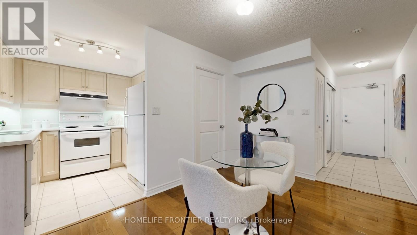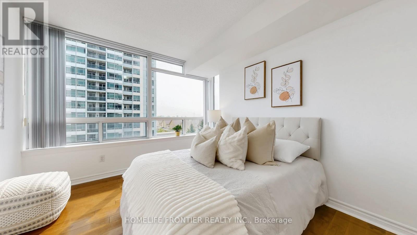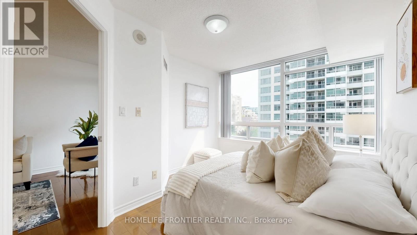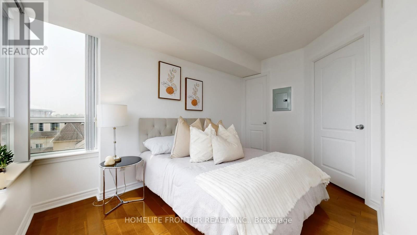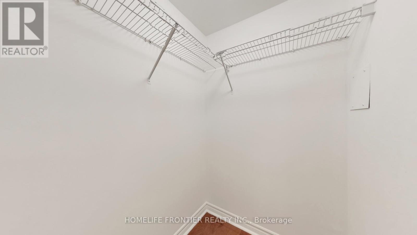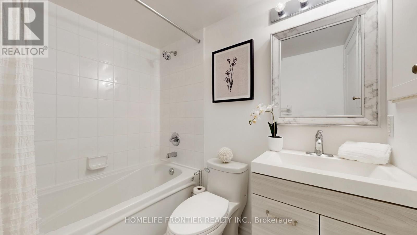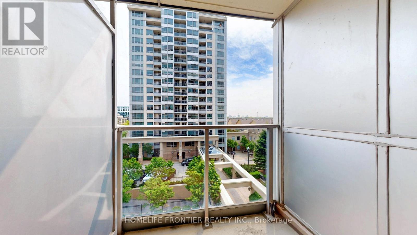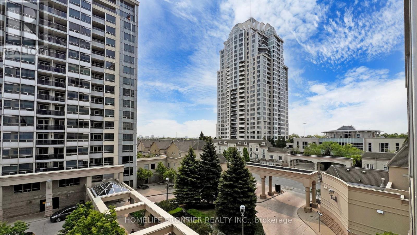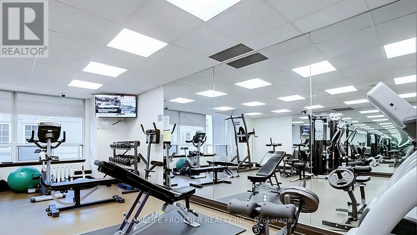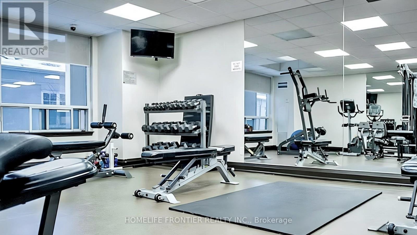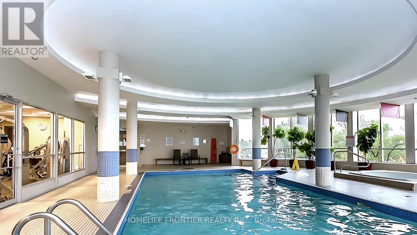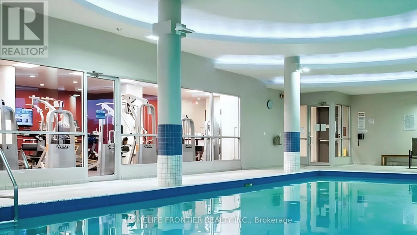507 - 2 Rean Drive Toronto (Bayview Village), Ontario M2K 3B8
$519,900Maintenance, Heat, Electricity, Water, Insurance, Common Area Maintenance, Parking
$645.74 Monthly
Maintenance, Heat, Electricity, Water, Insurance, Common Area Maintenance, Parking
$645.74 MonthlyWelcome to this bright and spacious 1Bdr suite at The Waldorf Towers. Open concept, large Windows allow for tons natural light. This functional layout, designed for modern living combines dining and living rooms with walkout to the balcony overlooking the courtyard. Cozy kitchen features ample cabinets and breakfast bar. Sunfield bedroom offers a good size walk-in closet. Hardwood and tile floors throughout. Located in a prime North York location just steps from Bayview Village with luxurious stores and dining, TTC subway, YMCA and Loblaws supermarket. Minutes to HWYs 401 & 404/DVP. One parking and locker included. (id:41954)
Property Details
| MLS® Number | C12195093 |
| Property Type | Single Family |
| Community Name | Bayview Village |
| Amenities Near By | Hospital, Public Transit |
| Community Features | Pet Restrictions, Community Centre |
| Features | Balcony, Carpet Free |
| Parking Space Total | 1 |
| Pool Type | Indoor Pool |
Building
| Bathroom Total | 1 |
| Bedrooms Above Ground | 1 |
| Bedrooms Total | 1 |
| Amenities | Security/concierge, Exercise Centre, Party Room, Visitor Parking, Storage - Locker |
| Appliances | Blinds, Dishwasher, Dryer, Range, Stove, Washer, Refrigerator |
| Cooling Type | Central Air Conditioning |
| Exterior Finish | Concrete |
| Flooring Type | Tile, Hardwood |
| Heating Fuel | Natural Gas |
| Heating Type | Forced Air |
| Size Interior | 500 - 599 Sqft |
| Type | Apartment |
Parking
| Underground | |
| Garage |
Land
| Acreage | No |
| Land Amenities | Hospital, Public Transit |
Rooms
| Level | Type | Length | Width | Dimensions |
|---|---|---|---|---|
| Main Level | Kitchen | 2.479 m | 2.295 m | 2.479 m x 2.295 m |
| Main Level | Dining Room | 7.267 m | 2.668 m | 7.267 m x 2.668 m |
| Main Level | Living Room | 7.267 m | 2.668 m | 7.267 m x 2.668 m |
| Main Level | Primary Bedroom | 3.785 m | 3.025 m | 3.785 m x 3.025 m |
| Main Level | Foyer | 3.164 m | 1.134 m | 3.164 m x 1.134 m |
https://www.realtor.ca/real-estate/28413656/507-2-rean-drive-toronto-bayview-village-bayview-village
Interested?
Contact us for more information
