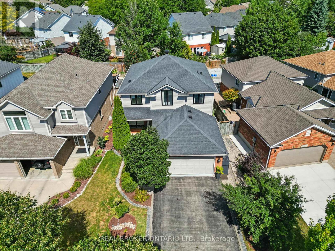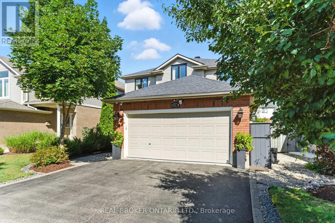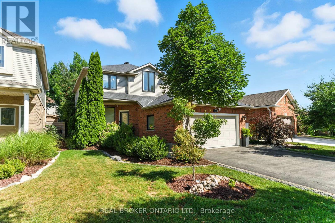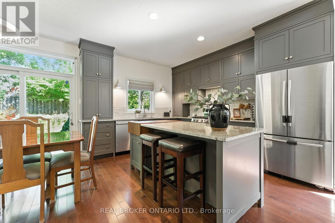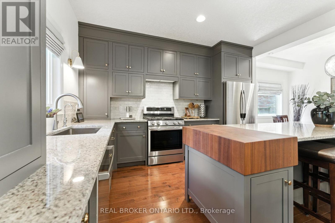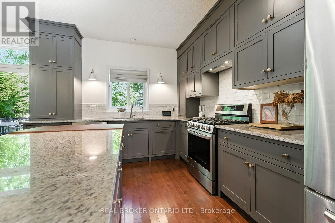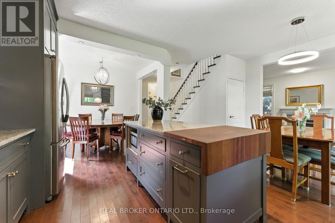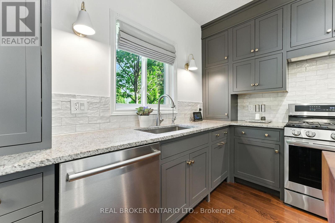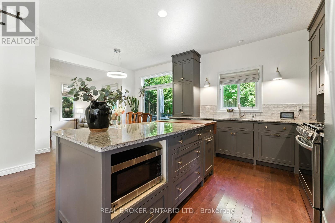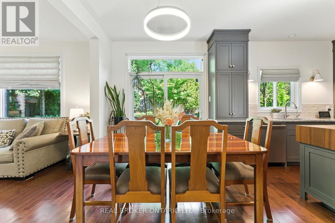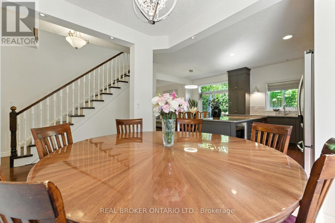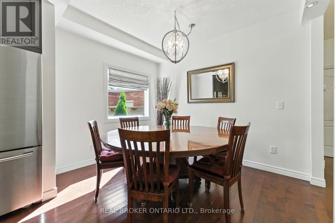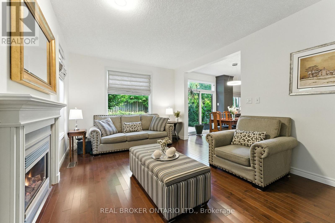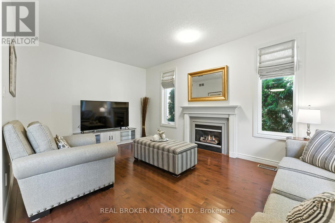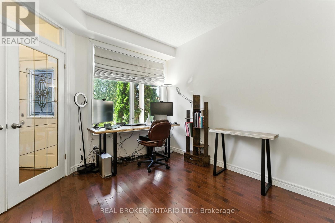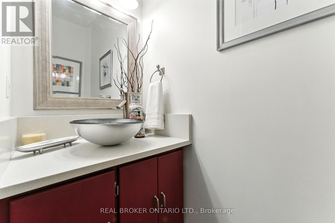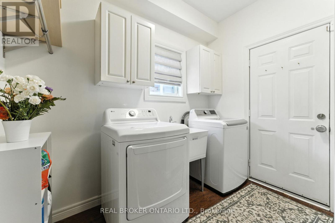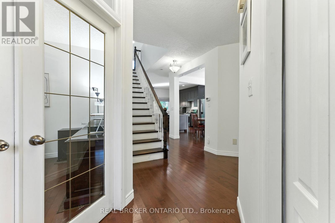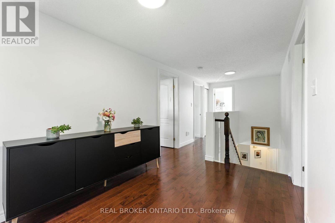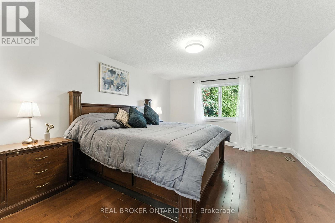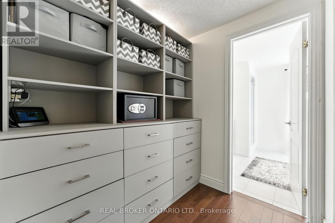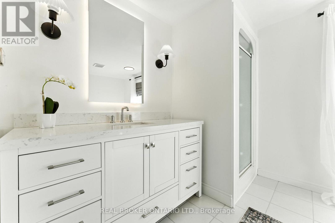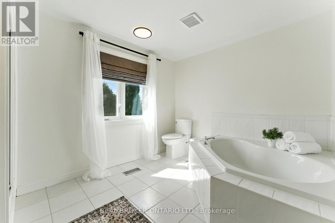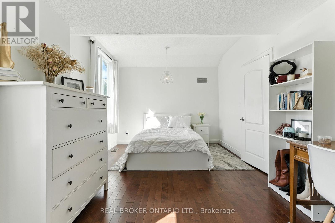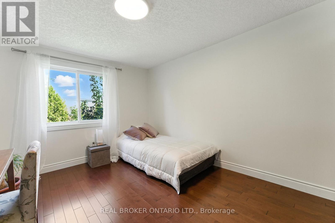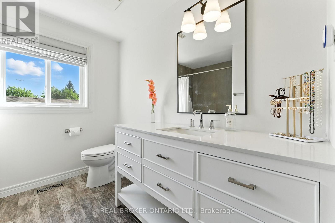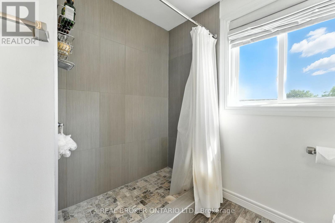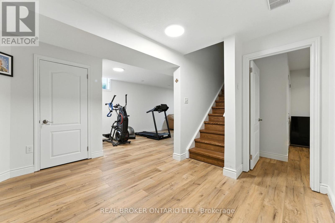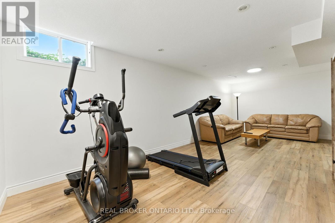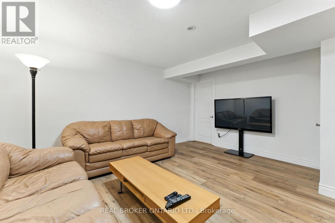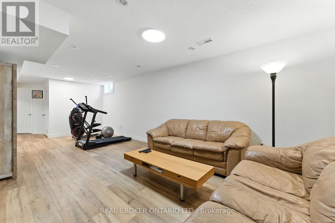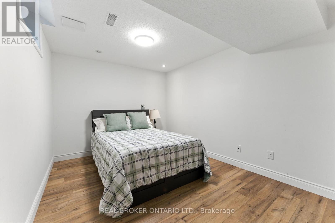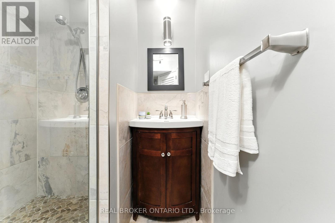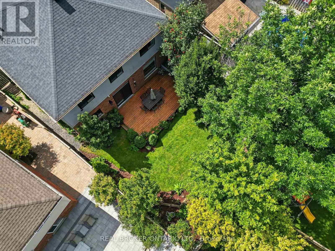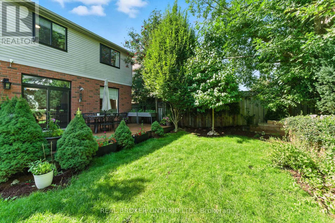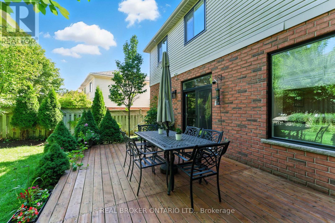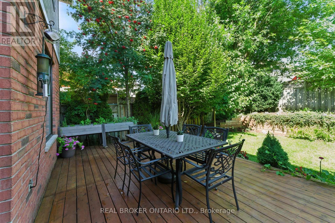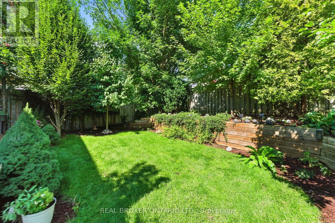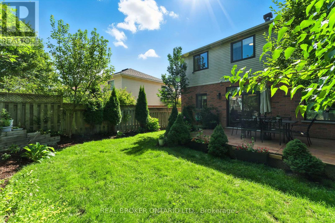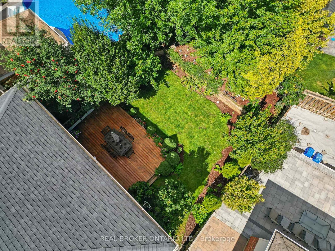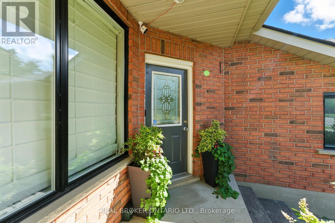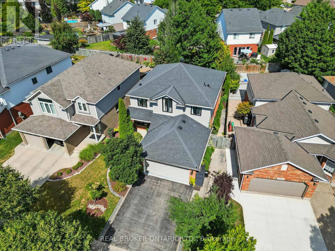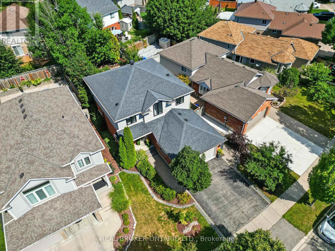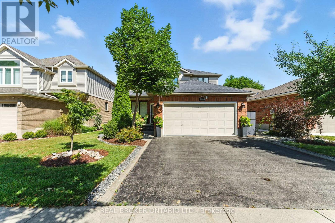5 Bedroom
4 Bathroom
2000 - 2500 sqft
Fireplace
Central Air Conditioning
Forced Air
$998,000
Welcome to 506 Eastbridge Blvd, Waterloo. This beautifully updated 2-storey home offers the perfect balance of comfort, style, and thoughtful upgrades in one of Waterloos most sought-after neighbourhoods. Located in the quiet Eastbridge community, youre just minutes from schools, shopping, and walking trails along the Grand River. Step inside to a bright and airy main floor, where high ceilings and expansive windows fill the home with natural light. The custom kitchen features floor-to-ceiling cabinetry, granite and butcher block countertops, a sensor-activated faucet, and 4-step water purification system, paired with premium stainless steel appliances. The adjoining dining area and inviting living room with a cozy fireplace make it an ideal space for family gatherings. Premium maple hardwood floors carry throughout the main and second levels. Upstairs, the spacious primary suite includes a walk-in closet and a four-piece ensuite with a soaking tub. Two additional bedrooms and a 3 pc bathroom with ceramic finishes complete the second floor. Upstairs vanities installed in 2025. The finished basement expands your living space with two additional bedrooms, a family room, rustic ceramic shower, plenty of storage, and a cold cellar. Outside, enjoy your private garden oasis with lush greenery, with mature trees, fruit tree (plum), evergreens and perennials; a deck and patio perfect for entertaining or relaxing. The trees have been professionally treated by Pinnacle Tree.Premium Brookstone windows and patio door (2022) with lifetime warranty, Owens-Corning roof (lifetime guarantee, with passive extractor fan installed). State-of-the-art Kinetico water softener, Double garage with removable shelving and side-door access, Furnace (2013), installed and maintained by Air-One This move-in-ready property has been meticulously cared for and upgraded with top-quality finishes inside and out. Contact your realtor and book a showing today! (id:41954)
Property Details
|
MLS® Number
|
X12449172 |
|
Property Type
|
Single Family |
|
Amenities Near By
|
Park, Public Transit, Schools |
|
Community Features
|
Community Centre, School Bus |
|
Equipment Type
|
Water Heater, Water Heater - Tankless |
|
Features
|
Irregular Lot Size, Sump Pump |
|
Parking Space Total
|
4 |
|
Rental Equipment Type
|
Water Heater, Water Heater - Tankless |
|
Structure
|
Deck |
Building
|
Bathroom Total
|
4 |
|
Bedrooms Above Ground
|
3 |
|
Bedrooms Below Ground
|
2 |
|
Bedrooms Total
|
5 |
|
Age
|
16 To 30 Years |
|
Amenities
|
Fireplace(s) |
|
Appliances
|
Garage Door Opener Remote(s), Central Vacuum, Dishwasher, Dryer, Garage Door Opener, Hood Fan, Stove, Washer, Window Coverings, Refrigerator |
|
Basement Development
|
Finished |
|
Basement Type
|
Full (finished) |
|
Construction Style Attachment
|
Detached |
|
Cooling Type
|
Central Air Conditioning |
|
Exterior Finish
|
Brick Facing, Vinyl Siding |
|
Fire Protection
|
Smoke Detectors |
|
Fireplace Present
|
Yes |
|
Foundation Type
|
Concrete |
|
Half Bath Total
|
1 |
|
Heating Fuel
|
Natural Gas |
|
Heating Type
|
Forced Air |
|
Stories Total
|
2 |
|
Size Interior
|
2000 - 2500 Sqft |
|
Type
|
House |
|
Utility Water
|
Municipal Water |
Parking
Land
|
Acreage
|
No |
|
Fence Type
|
Fenced Yard |
|
Land Amenities
|
Park, Public Transit, Schools |
|
Sewer
|
Sanitary Sewer |
|
Size Depth
|
115 Ft ,10 In |
|
Size Frontage
|
46 Ft ,8 In |
|
Size Irregular
|
46.7 X 115.9 Ft ; 115.01x 37.74 X 115.92 X 19.44 X 27.35ft |
|
Size Total Text
|
46.7 X 115.9 Ft ; 115.01x 37.74 X 115.92 X 19.44 X 27.35ft|under 1/2 Acre |
|
Zoning Description
|
R |
Rooms
| Level |
Type |
Length |
Width |
Dimensions |
|
Second Level |
Bathroom |
3.39 m |
2.69 m |
3.39 m x 2.69 m |
|
Second Level |
Bedroom |
4.6 m |
3.28 m |
4.6 m x 3.28 m |
|
Second Level |
Bedroom |
3.44 m |
3.79 m |
3.44 m x 3.79 m |
|
Second Level |
Bathroom |
3.44 m |
2.25 m |
3.44 m x 2.25 m |
|
Second Level |
Primary Bedroom |
3.39 m |
4.38 m |
3.39 m x 4.38 m |
|
Second Level |
Other |
1.42 m |
2.03 m |
1.42 m x 2.03 m |
|
Basement |
Recreational, Games Room |
5.63 m |
10.59 m |
5.63 m x 10.59 m |
|
Basement |
Other |
1.88 m |
1.23 m |
1.88 m x 1.23 m |
|
Basement |
Other |
2.56 m |
1.45 m |
2.56 m x 1.45 m |
|
Basement |
Bathroom |
1.85 m |
3.31 m |
1.85 m x 3.31 m |
|
Basement |
Utility Room |
2.4 m |
3.31 m |
2.4 m x 3.31 m |
|
Basement |
Bedroom |
4.81 m |
2.57 m |
4.81 m x 2.57 m |
|
Basement |
Bedroom |
4.81 m |
3.22 m |
4.81 m x 3.22 m |
|
Main Level |
Kitchen |
3.45 m |
3.67 m |
3.45 m x 3.67 m |
|
Main Level |
Eating Area |
2.36 m |
3.29 m |
2.36 m x 3.29 m |
|
Main Level |
Living Room |
3.4 m |
5.19 m |
3.4 m x 5.19 m |
|
Main Level |
Office |
3.4 m |
3.69 m |
3.4 m x 3.69 m |
|
Main Level |
Foyer |
1.18 m |
1.98 m |
1.18 m x 1.98 m |
|
Main Level |
Laundry Room |
3.36 m |
2.82 m |
3.36 m x 2.82 m |
|
Main Level |
Dining Room |
3.36 m |
2.72 m |
3.36 m x 2.72 m |
|
Main Level |
Bathroom |
1.62 m |
0.89 m |
1.62 m x 0.89 m |
https://www.realtor.ca/real-estate/28960867/506-eastbridge-boulevard-waterloo
