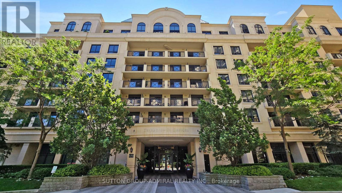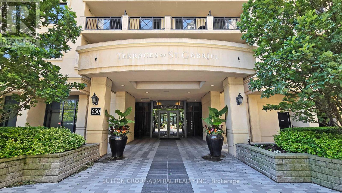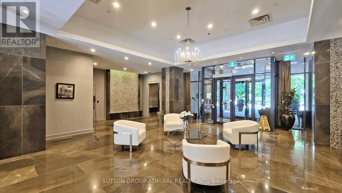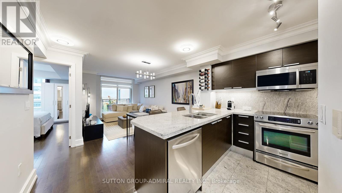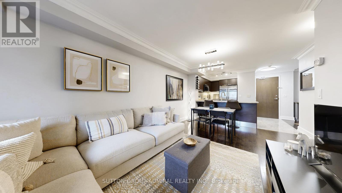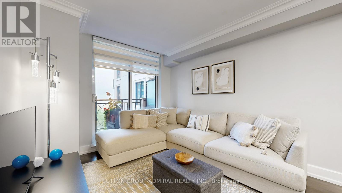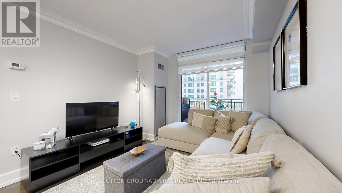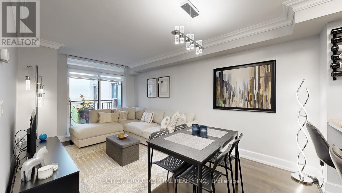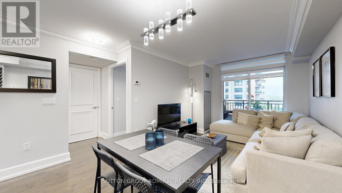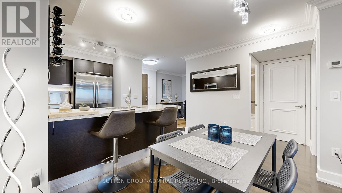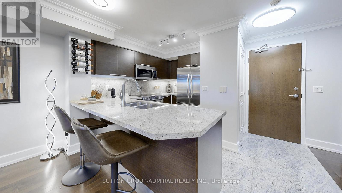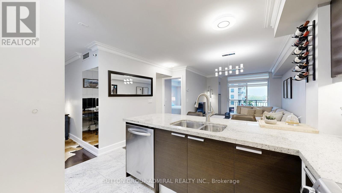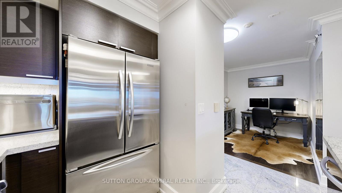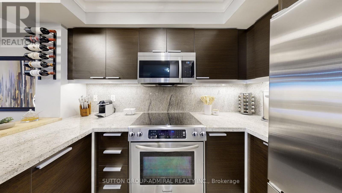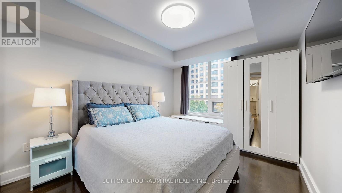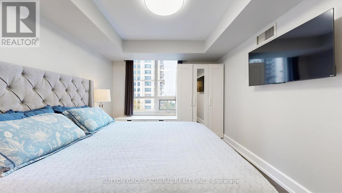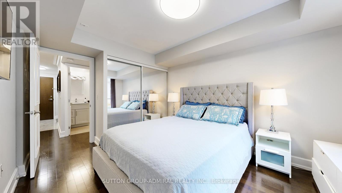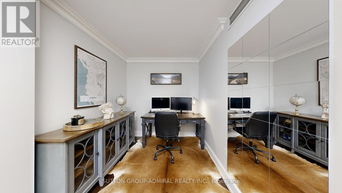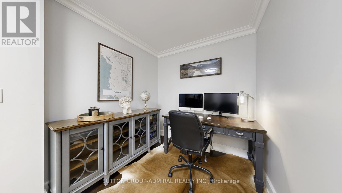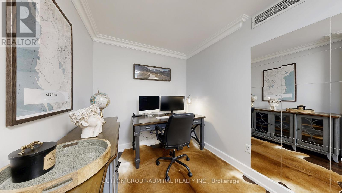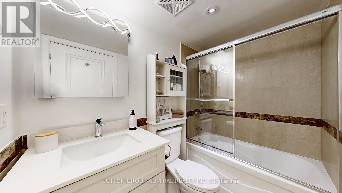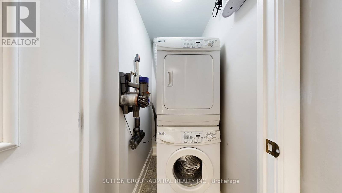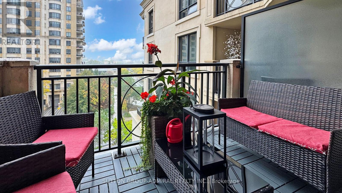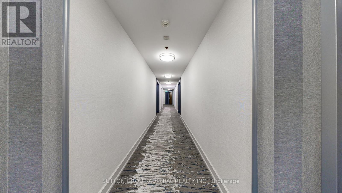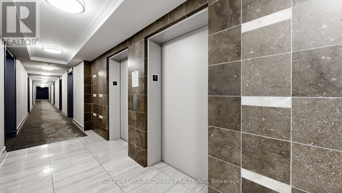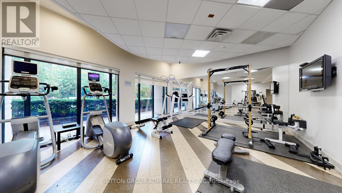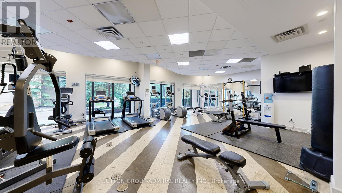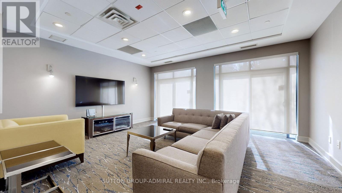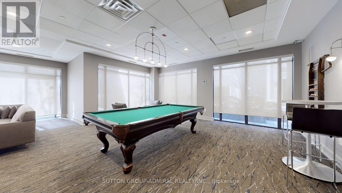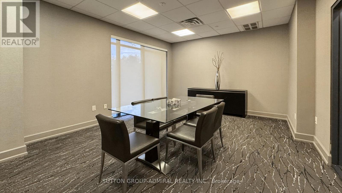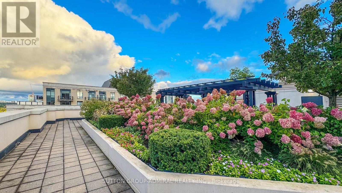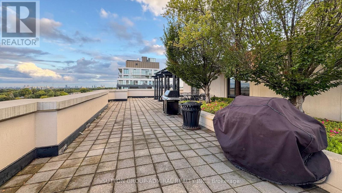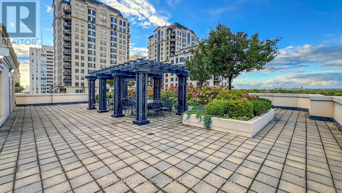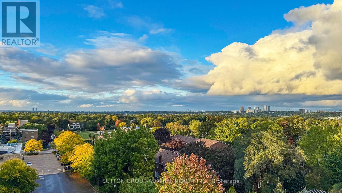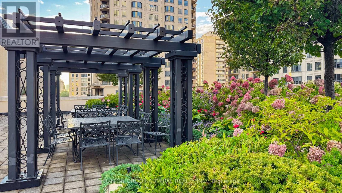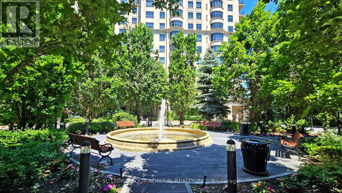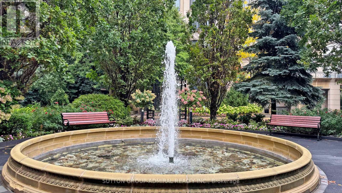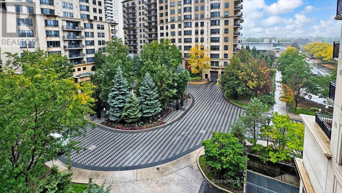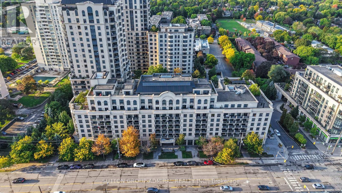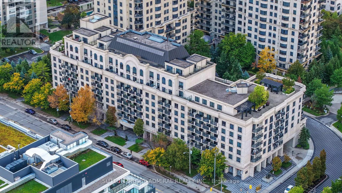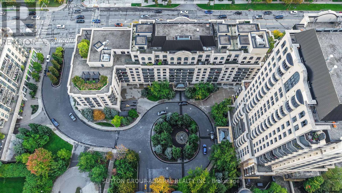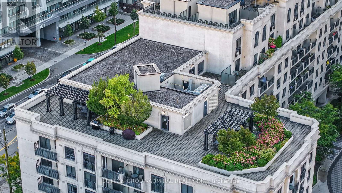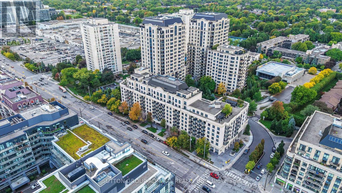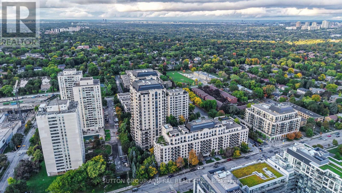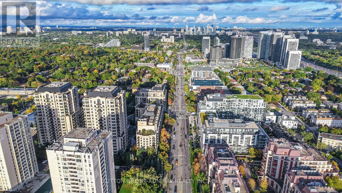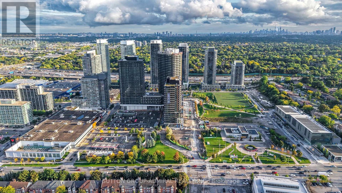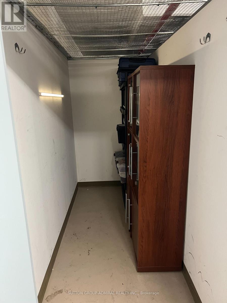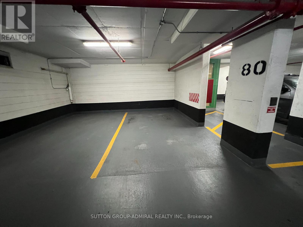2 Bedroom
1 Bathroom
600 - 699 sqft
Central Air Conditioning
Forced Air
$528,888Maintenance, Heat, Common Area Maintenance, Insurance, Water, Parking, Cable TV
$855.81 Monthly
Welcome to the coveted St. Gabriels Terraces, where luxury living is redefined! This 1 bed + den, 1 bath suite is designed with intentionrich hardwood flooring, soaring ceilings, crown mouldings, and an open-concept layout that makes every inch count. The chef/entertainers kitchen steals the showideal for weeknight meals or weekend partieswith sleek stainless steel appliances, a stone backsplash, endless prep space, and a breakfast bar designed to keep you at the heart of every gathering. Contemplating Canadas Top Chef? This just may be the kitchen you needed for inspiration.Step out to your courtyard-facing terrace, a private and peaceful escape for Friday night Prosecco, morning coffee rituals, or a quiet read. The king-sized primary bedroom makes furniture placement a dream, while the den is ideal for a home office or flex space. High ceilings throughout give the suite an airy feelspacious for the vertically challenged, and just right for the tall.The location? Perfection. Walk to Bayview Village, hop on the TTC or Hwy 401 in minutes, stroll to parks, community centres & top schools. Built by renowned luxury builder Shane Baghai, these residences spared no expense in quality or design.Building perks seal the deal: 24-hr concierge, gym, sauna, rooftop deck, and party room. Whether youre a single, a downsizer, a savvy investor, or a young family getting started, this suite checks every box. And as St. Gabriel was a messenger for the divineif youre seeing this listing, take the hint and buy itor at least a lottery ticket with the numbers 506! (id:41954)
Property Details
|
MLS® Number
|
C12428635 |
|
Property Type
|
Single Family |
|
Community Name
|
Bayview Village |
|
Amenities Near By
|
Hospital, Park, Place Of Worship, Public Transit, Schools |
|
Community Features
|
Pet Restrictions |
|
Features
|
Balcony, Carpet Free, In Suite Laundry |
|
Parking Space Total
|
1 |
|
View Type
|
City View |
Building
|
Bathroom Total
|
1 |
|
Bedrooms Above Ground
|
1 |
|
Bedrooms Below Ground
|
1 |
|
Bedrooms Total
|
2 |
|
Age
|
16 To 30 Years |
|
Amenities
|
Security/concierge, Exercise Centre, Party Room, Sauna, Visitor Parking, Storage - Locker |
|
Appliances
|
Cooktop, Dishwasher, Dryer, Freezer, Microwave, Stove, Washer, Window Coverings, Refrigerator |
|
Cooling Type
|
Central Air Conditioning |
|
Exterior Finish
|
Concrete |
|
Flooring Type
|
Tile, Laminate |
|
Heating Fuel
|
Natural Gas |
|
Heating Type
|
Forced Air |
|
Size Interior
|
600 - 699 Sqft |
|
Type
|
Apartment |
Parking
Land
|
Acreage
|
No |
|
Land Amenities
|
Hospital, Park, Place Of Worship, Public Transit, Schools |
|
Zoning Description
|
Residential |
Rooms
| Level |
Type |
Length |
Width |
Dimensions |
|
Main Level |
Foyer |
1.78 m |
1.01 m |
1.78 m x 1.01 m |
|
Main Level |
Kitchen |
2.6 m |
2.56 m |
2.6 m x 2.56 m |
|
Main Level |
Dining Room |
1.7 m |
2.7 m |
1.7 m x 2.7 m |
|
Main Level |
Living Room |
3.1 m |
3 m |
3.1 m x 3 m |
|
Main Level |
Den |
2.01 m |
2.47 m |
2.01 m x 2.47 m |
|
Main Level |
Primary Bedroom |
3.6 m |
2.98 m |
3.6 m x 2.98 m |
https://www.realtor.ca/real-estate/28917140/506-650-sheppard-avenue-e-toronto-bayview-village-bayview-village
