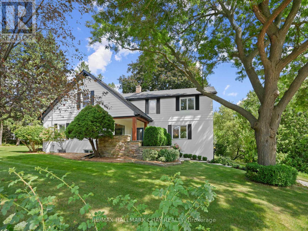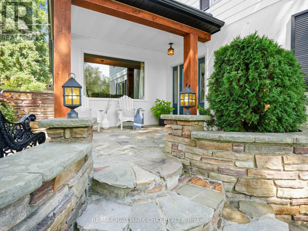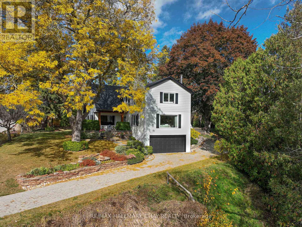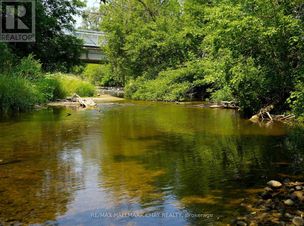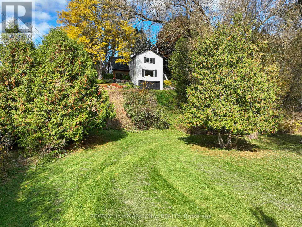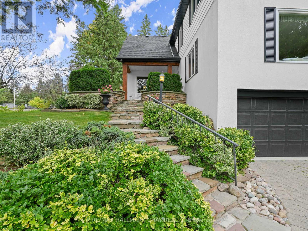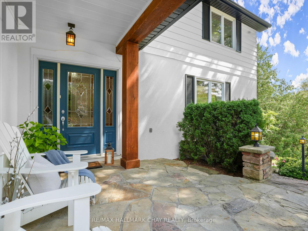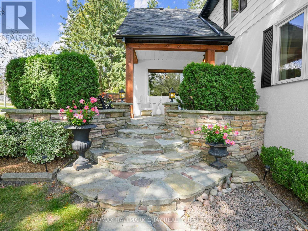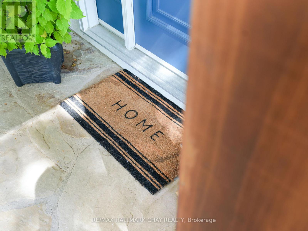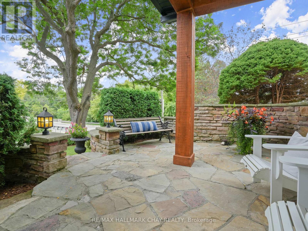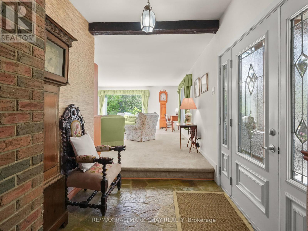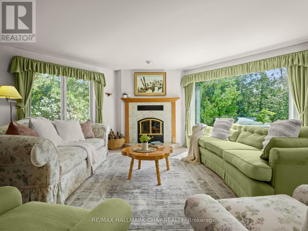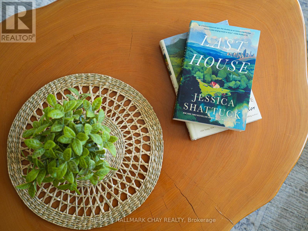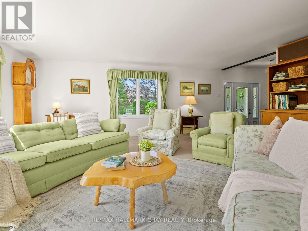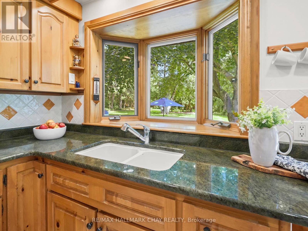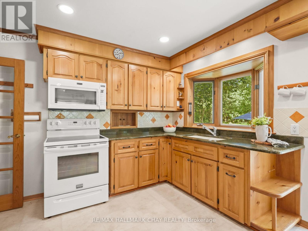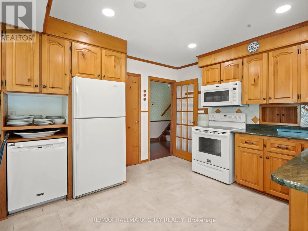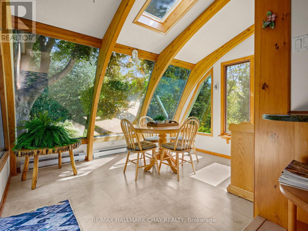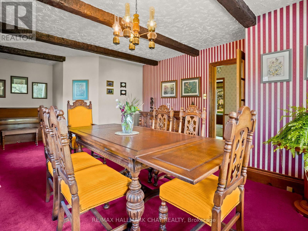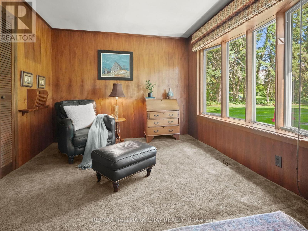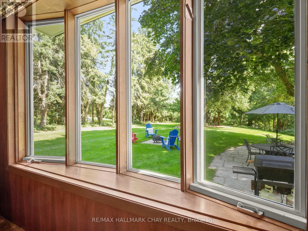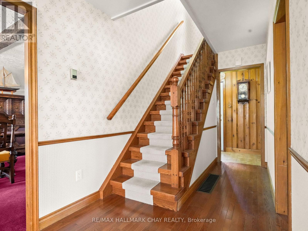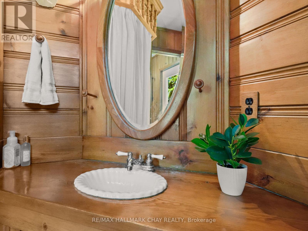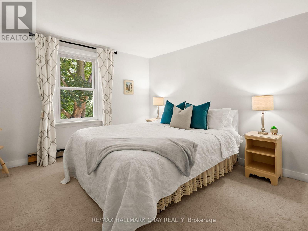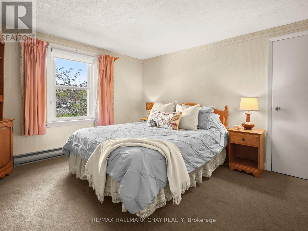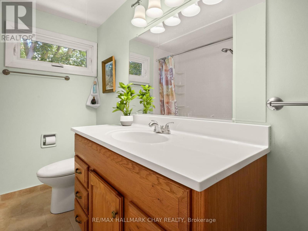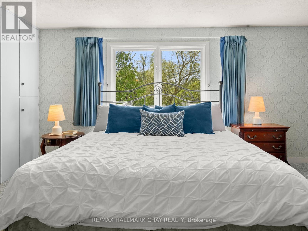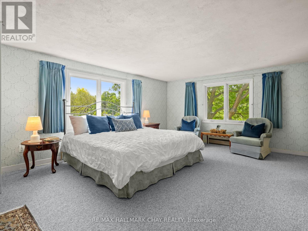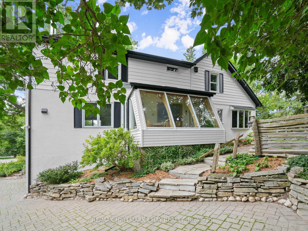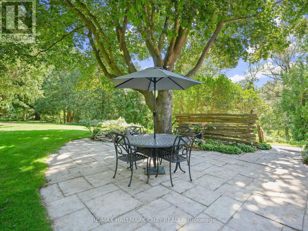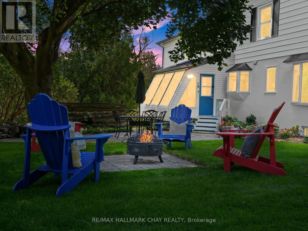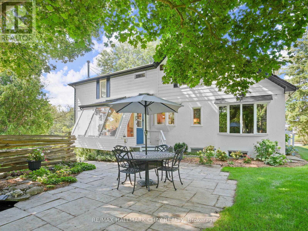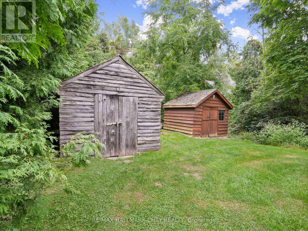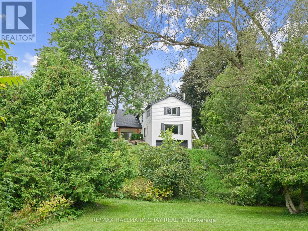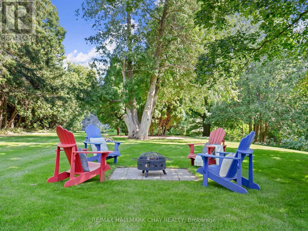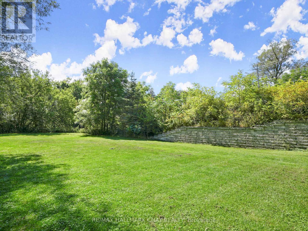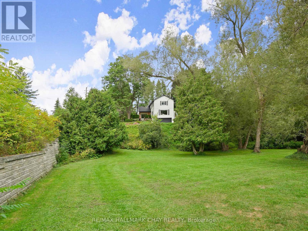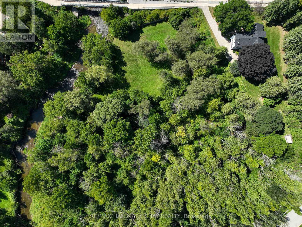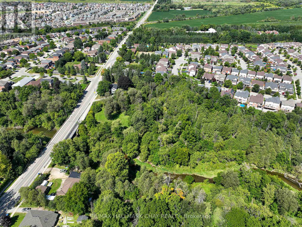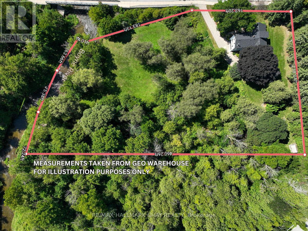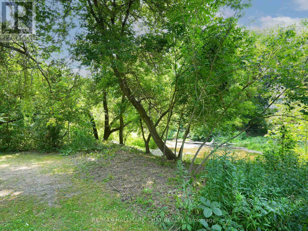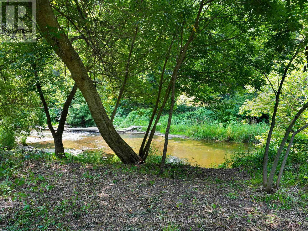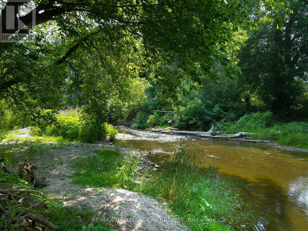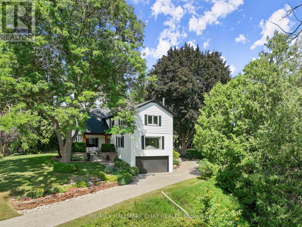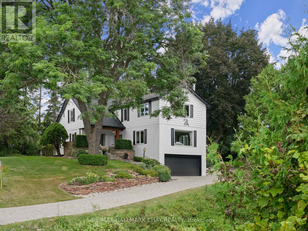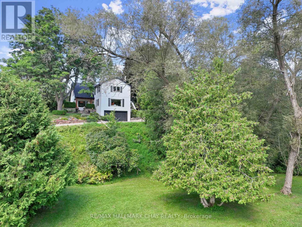3 Bedroom
3 Bathroom
2000 - 2500 sqft
Fireplace
Central Air Conditioning
Forced Air
Waterfront
Acreage
Landscaped
$1,298,000
Welcome to one of Allistons most iconic homes a property admired for generations and now available for the first time in decades. Set on a breathtaking 2.21-acre lot with a serene river backdrop, this remarkable residence offers the perfect blend of natural beauty and in-town convenience.Tucked away in a private, park-like setting, you're just a short stroll from Allistons vibrant downtown, where charming shops and top-rated restaurants await. Whether you're entertaining on the back patio or relaxing on the front porch, the beautifully landscaped grounds create a peaceful retreat from the everyday.Inside, the home offers over 2,300 sq ft of thoughtfully designed living space. Large windows flood the interior with natural light and provide stunning views of the surrounding greenery. Tastefully updated throughout, the exterior has been modernized to impress even the most discerning buyer.Lovingly maintained by the same family since 1968, this is a once-in-a-lifetime opportunity to own a truly unique property a home where timeless charm meets everyday comfort. Come and experience it for yourself... and imagine the memories you'll make here. (id:41954)
Property Details
|
MLS® Number
|
N12439457 |
|
Property Type
|
Single Family |
|
Community Name
|
Alliston |
|
Amenities Near By
|
Public Transit, Schools |
|
Community Features
|
Fishing, Community Centre |
|
Easement
|
None |
|
Features
|
Irregular Lot Size |
|
Parking Space Total
|
6 |
|
Structure
|
Patio(s), Porch, Shed |
|
View Type
|
River View, Direct Water View |
|
Water Front Name
|
Boyne River |
|
Water Front Type
|
Waterfront |
Building
|
Bathroom Total
|
3 |
|
Bedrooms Above Ground
|
3 |
|
Bedrooms Total
|
3 |
|
Amenities
|
Fireplace(s) |
|
Appliances
|
Water Heater, Dishwasher, Dryer, Garage Door Opener, Stove, Washer, Window Coverings, Refrigerator |
|
Basement Development
|
Partially Finished |
|
Basement Features
|
Separate Entrance |
|
Basement Type
|
N/a (partially Finished) |
|
Construction Style Attachment
|
Detached |
|
Cooling Type
|
Central Air Conditioning |
|
Exterior Finish
|
Stucco, Aluminum Siding |
|
Fireplace Present
|
Yes |
|
Fireplace Total
|
1 |
|
Foundation Type
|
Concrete |
|
Heating Fuel
|
Natural Gas |
|
Heating Type
|
Forced Air |
|
Stories Total
|
2 |
|
Size Interior
|
2000 - 2500 Sqft |
|
Type
|
House |
|
Utility Water
|
Municipal Water |
Parking
Land
|
Access Type
|
Public Road |
|
Acreage
|
Yes |
|
Land Amenities
|
Public Transit, Schools |
|
Landscape Features
|
Landscaped |
|
Sewer
|
Sanitary Sewer |
|
Size Depth
|
183 Ft ,1 In |
|
Size Frontage
|
238 Ft |
|
Size Irregular
|
238 X 183.1 Ft ; 2.21acres |
|
Size Total Text
|
238 X 183.1 Ft ; 2.21acres|2 - 4.99 Acres |
|
Surface Water
|
River/stream |
Rooms
| Level |
Type |
Length |
Width |
Dimensions |
|
Second Level |
Primary Bedroom |
4.96 m |
5.79 m |
4.96 m x 5.79 m |
|
Second Level |
Bedroom 2 |
3.69 m |
3.38 m |
3.69 m x 3.38 m |
|
Second Level |
Bedroom 3 |
3.47 m |
2.38 m |
3.47 m x 2.38 m |
|
Lower Level |
Utility Room |
6.4 m |
8 m |
6.4 m x 8 m |
|
Main Level |
Kitchen |
3.44 m |
4.11 m |
3.44 m x 4.11 m |
|
Main Level |
Family Room |
5.51 m |
5.79 m |
5.51 m x 5.79 m |
|
Main Level |
Dining Room |
3.68 m |
6 m |
3.68 m x 6 m |
|
Main Level |
Study |
3.47 m |
4 m |
3.47 m x 4 m |
|
Main Level |
Solarium |
3.74 m |
2 m |
3.74 m x 2 m |
|
Main Level |
Foyer |
2.19 m |
1.73 m |
2.19 m x 1.73 m |
https://www.realtor.ca/real-estate/28940127/5053-boyne-street-new-tecumseth-alliston-alliston
