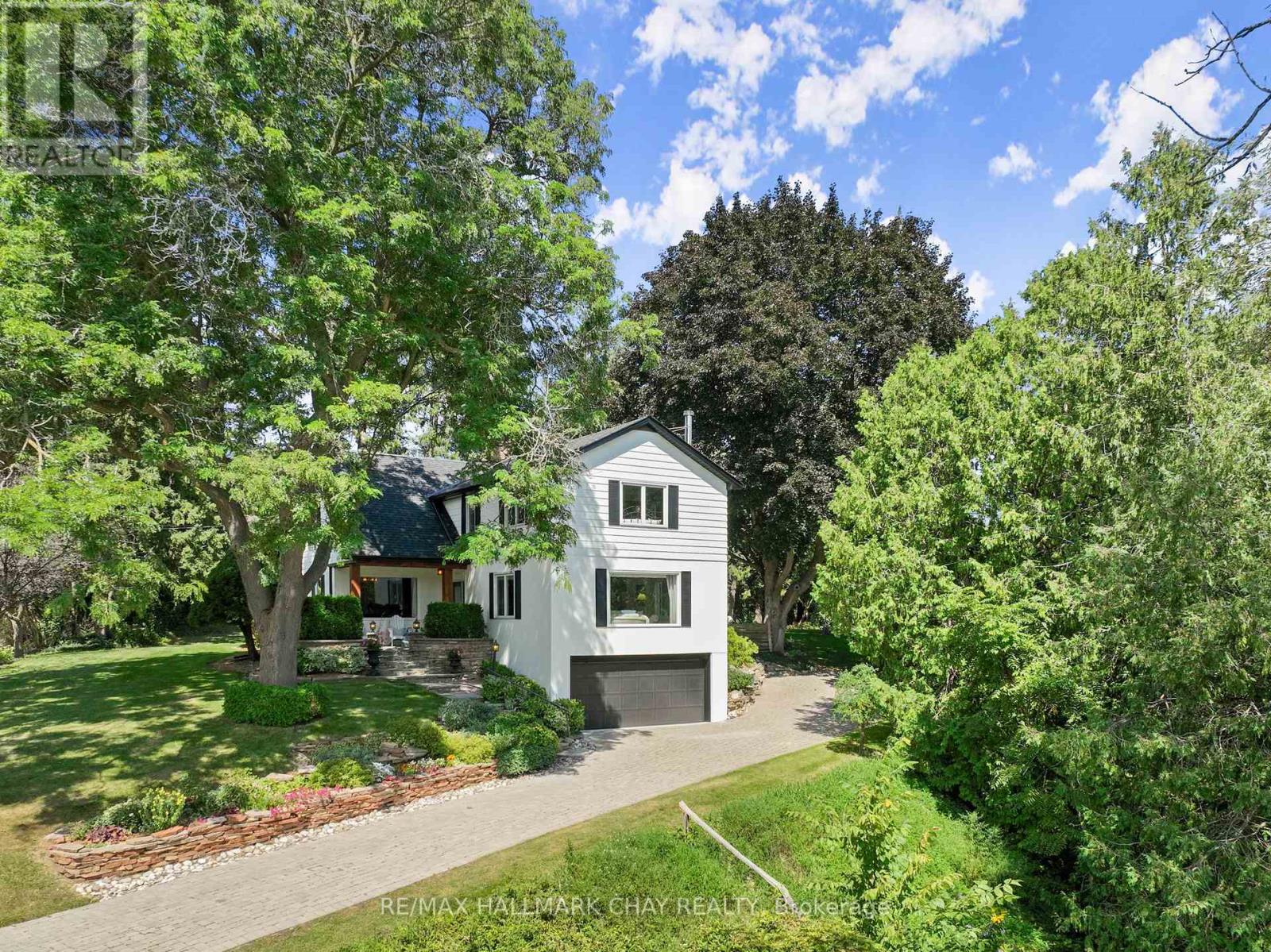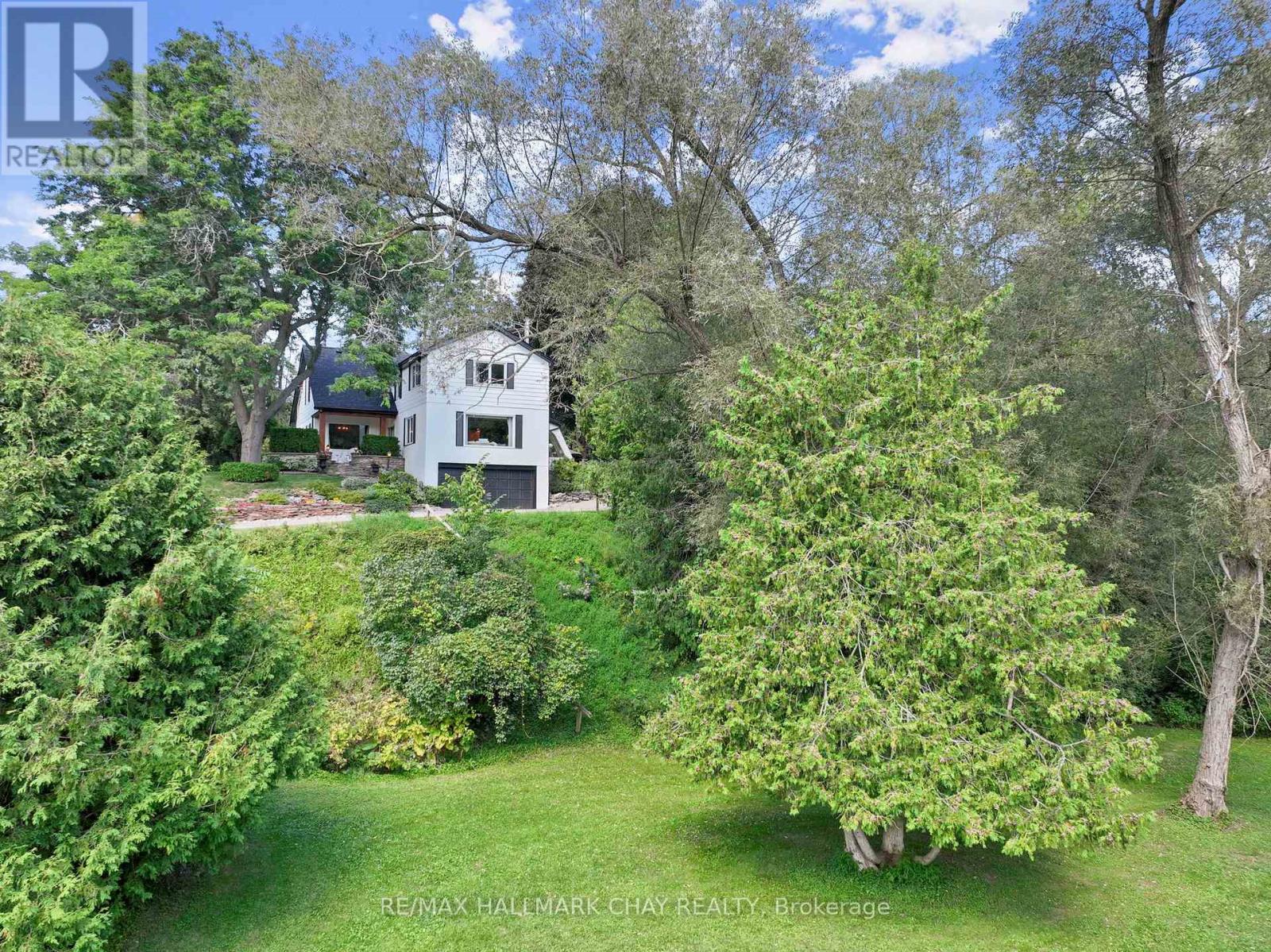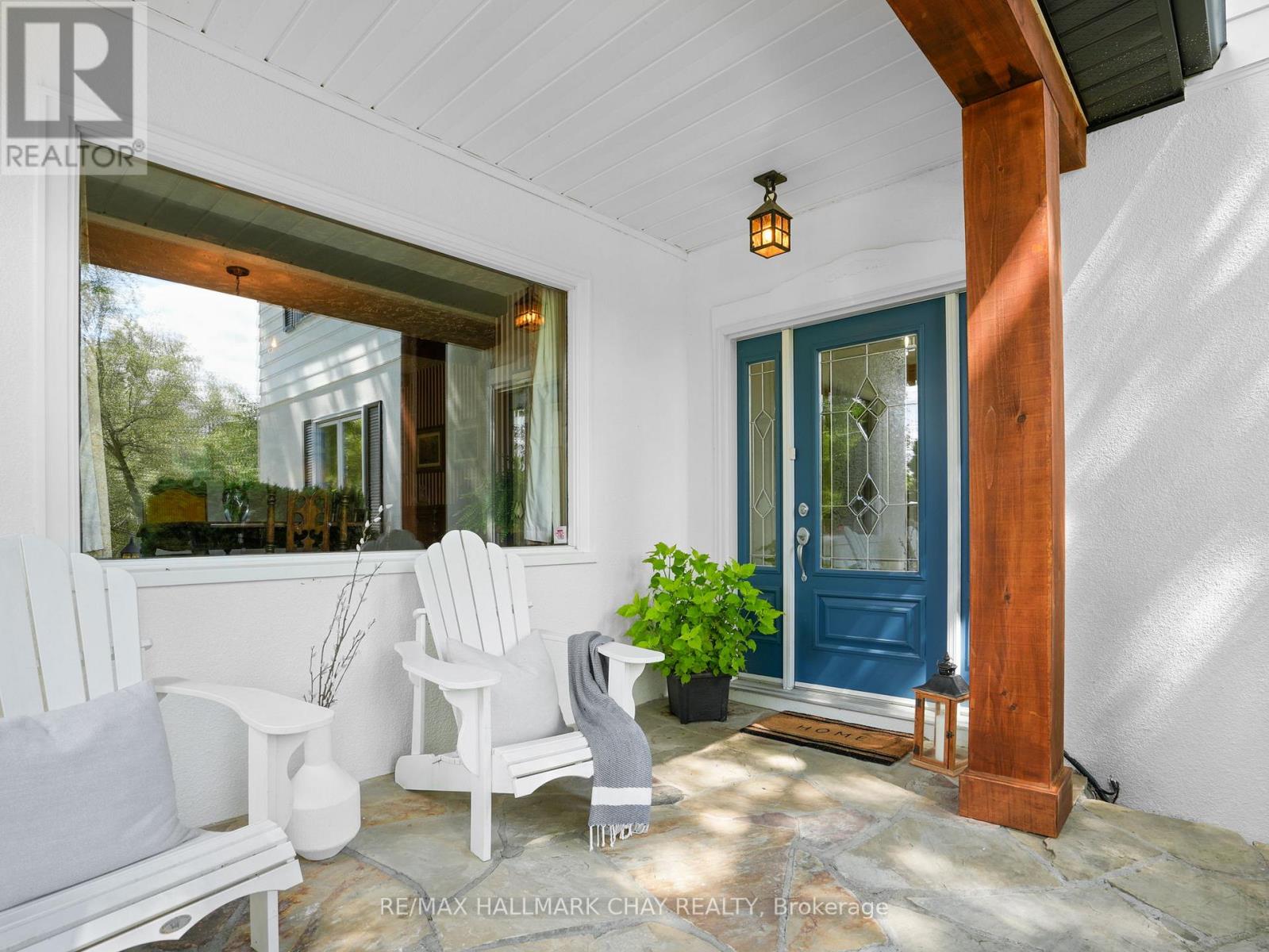3 Bedroom
3 Bathroom
2000 - 2500 sqft
Fireplace
Central Air Conditioning
Forced Air
Waterfront
Acreage
Landscaped
$1,298,000
Introducing a one of a kind home, that many have had their eyes on for years! This iconic Alliston landmark, is nestled on 2.21 acres, offering a park-like setting by the river and embodies the perfect fusion of tranquility and accessibility. Picture yourself unwinding in your private oasis, surrounded by natures beauty, yet your are just a short walk to downtown where you can enjoy some of the best local restaurants and shops. The impressive home offers over 2300 sq ft of living space, has an elegant and tasteful design, and with it's large windows you are able to look out and appreciate the beautiful grounds that surround you. The exterior of the home was recently modernized to appeal to the pickiest of Buyers and is complimented by beautiful gardens, a lovely front porch and back patio for entertaining. Lovingly maintained by the same owners since 1968, this is a rare opportunity to call this unique home and property your own, where you can start making your own memories! (id:41954)
Property Details
|
MLS® Number
|
N12249733 |
|
Property Type
|
Single Family |
|
Community Name
|
Alliston |
|
Amenities Near By
|
Public Transit, Schools |
|
Community Features
|
Fishing, Community Centre |
|
Easement
|
None |
|
Features
|
Irregular Lot Size |
|
Parking Space Total
|
6 |
|
Structure
|
Patio(s), Porch, Shed |
|
View Type
|
River View, Direct Water View |
|
Water Front Name
|
Boyne River |
|
Water Front Type
|
Waterfront |
Building
|
Bathroom Total
|
3 |
|
Bedrooms Above Ground
|
3 |
|
Bedrooms Total
|
3 |
|
Amenities
|
Fireplace(s) |
|
Appliances
|
Water Heater, Dishwasher, Dryer, Garage Door Opener, Stove, Washer, Window Coverings, Refrigerator |
|
Basement Development
|
Partially Finished |
|
Basement Features
|
Separate Entrance |
|
Basement Type
|
N/a (partially Finished) |
|
Construction Style Attachment
|
Detached |
|
Cooling Type
|
Central Air Conditioning |
|
Exterior Finish
|
Stucco, Aluminum Siding |
|
Fireplace Present
|
Yes |
|
Fireplace Total
|
1 |
|
Foundation Type
|
Concrete |
|
Heating Fuel
|
Natural Gas |
|
Heating Type
|
Forced Air |
|
Stories Total
|
2 |
|
Size Interior
|
2000 - 2500 Sqft |
|
Type
|
House |
|
Utility Water
|
Municipal Water |
Parking
Land
|
Access Type
|
Public Road |
|
Acreage
|
Yes |
|
Land Amenities
|
Public Transit, Schools |
|
Landscape Features
|
Landscaped |
|
Sewer
|
Sanitary Sewer |
|
Size Depth
|
183 Ft ,1 In |
|
Size Frontage
|
238 Ft |
|
Size Irregular
|
238 X 183.1 Ft ; 2.21acres |
|
Size Total Text
|
238 X 183.1 Ft ; 2.21acres|2 - 4.99 Acres |
|
Surface Water
|
River/stream |
Rooms
| Level |
Type |
Length |
Width |
Dimensions |
|
Second Level |
Primary Bedroom |
4.96 m |
5.79 m |
4.96 m x 5.79 m |
|
Second Level |
Bedroom 2 |
3.69 m |
3.38 m |
3.69 m x 3.38 m |
|
Second Level |
Bedroom 3 |
3.47 m |
2.38 m |
3.47 m x 2.38 m |
|
Lower Level |
Utility Room |
6.4 m |
8 m |
6.4 m x 8 m |
|
Main Level |
Kitchen |
3.44 m |
4.11 m |
3.44 m x 4.11 m |
|
Main Level |
Family Room |
5.51 m |
5.79 m |
5.51 m x 5.79 m |
|
Main Level |
Dining Room |
3.68 m |
6 m |
3.68 m x 6 m |
|
Main Level |
Study |
3.47 m |
4 m |
3.47 m x 4 m |
|
Main Level |
Solarium |
3.74 m |
2 m |
3.74 m x 2 m |
|
Main Level |
Foyer |
2.19 m |
1.73 m |
2.19 m x 1.73 m |
https://www.realtor.ca/real-estate/28530600/5053-boyne-street-new-tecumseth-alliston-alliston
















































