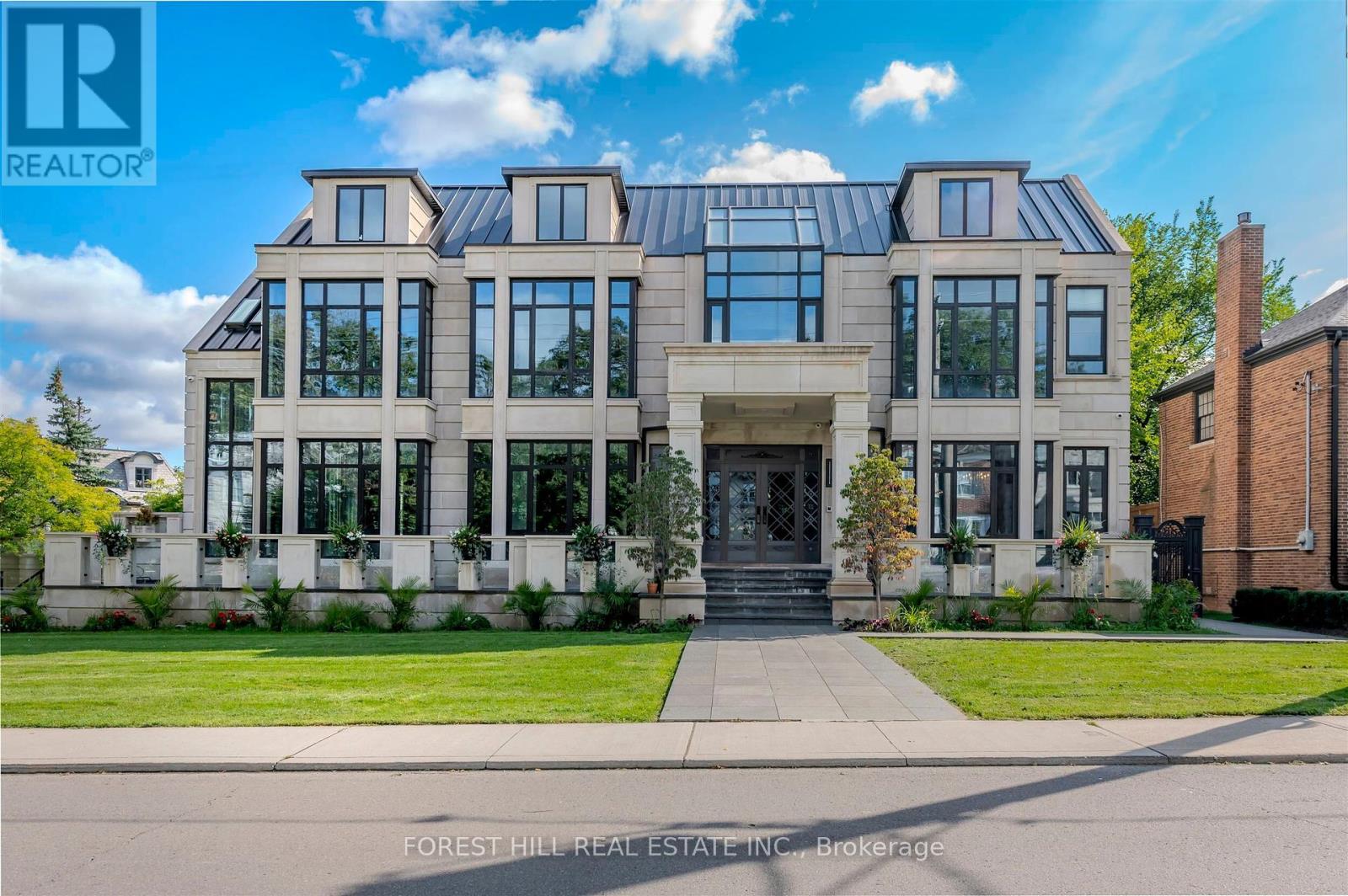6 Bedroom
7 Bathroom
5000 - 100000 sqft
Fireplace
Indoor Pool
Central Air Conditioning, Air Exchanger, Ventilation System
Forced Air
$12,800,000
Welcome to 505 Russell Hill Road, an extraordinary custom-built residence in the heart of Forest Hill one of Canada's most prestigious neighbourhoods. Completed in 2023, this timeless limestone two-storey home sits on a prominent corner lot and offers over 9,100 sq. ft. of luxurious living space, complete with a built-in tandem 3-car garage and heated driveway. The bright, family-friendly layout features soaring floor-to-ceiling windows that flood the home with natural light. The open concept kitchen and family room feature heated floors throughout. Chefs kitchen with high end appliances and a secondary fry kitchen with sink and stove rough-in, Ideal for entertaining. The second level showcases a dramatic skylight and four spacious bedrooms, each with its own ensuite, including a primary suite with spa-inspired bath and generous walk-in closet. Elevator that services all floors. The finished lower level is designed for recreation and entertaining, featuring a 45 x 19 bar, nanny suite, rough-in theatre room, indoor swimming pool, hot tub, and rough-in for an additional bathroom.This is a rare opportunity to own a distinguished Forest Hill address, with close proximity to Canadas most renowned private schools, including Upper Canada College (UCC) and Bishop Strachan School (BSS). *Please Note: The house is nearly complete and some finishes remain to be completed by the new owner.* (id:41954)
Property Details
|
MLS® Number
|
C12392658 |
|
Property Type
|
Single Family |
|
Community Name
|
Forest Hill South |
|
Amenities Near By
|
Hospital, Park, Place Of Worship, Public Transit |
|
Community Features
|
Community Centre |
|
Equipment Type
|
Water Heater |
|
Features
|
Guest Suite, In-law Suite |
|
Parking Space Total
|
7 |
|
Pool Type
|
Indoor Pool |
|
Rental Equipment Type
|
Water Heater |
Building
|
Bathroom Total
|
7 |
|
Bedrooms Above Ground
|
4 |
|
Bedrooms Below Ground
|
2 |
|
Bedrooms Total
|
6 |
|
Age
|
0 To 5 Years |
|
Appliances
|
Garage Door Opener Remote(s), Oven - Built-in, Water Heater, Dishwasher, Microwave, Oven, Window Coverings, Wine Fridge, Refrigerator |
|
Basement Development
|
Finished |
|
Basement Features
|
Separate Entrance |
|
Basement Type
|
N/a (finished) |
|
Construction Style Attachment
|
Detached |
|
Cooling Type
|
Central Air Conditioning, Air Exchanger, Ventilation System |
|
Exterior Finish
|
Brick, Stone |
|
Fire Protection
|
Alarm System, Monitored Alarm, Security System, Smoke Detectors |
|
Fireplace Present
|
Yes |
|
Flooring Type
|
Hardwood |
|
Foundation Type
|
Concrete |
|
Half Bath Total
|
1 |
|
Heating Fuel
|
Natural Gas |
|
Heating Type
|
Forced Air |
|
Stories Total
|
2 |
|
Size Interior
|
5000 - 100000 Sqft |
|
Type
|
House |
|
Utility Water
|
Municipal Water |
Parking
Land
|
Acreage
|
No |
|
Land Amenities
|
Hospital, Park, Place Of Worship, Public Transit |
|
Sewer
|
Sanitary Sewer |
|
Size Depth
|
111 Ft ,8 In |
|
Size Frontage
|
80 Ft |
|
Size Irregular
|
80 X 111.7 Ft |
|
Size Total Text
|
80 X 111.7 Ft |
Rooms
| Level |
Type |
Length |
Width |
Dimensions |
|
Second Level |
Primary Bedroom |
5.59 m |
15.6 m |
5.59 m x 15.6 m |
|
Second Level |
Bedroom 2 |
4.3 m |
4 m |
4.3 m x 4 m |
|
Second Level |
Bedroom 3 |
4.11 m |
4.51 m |
4.11 m x 4.51 m |
|
Second Level |
Bedroom 4 |
4 m |
3 m |
4 m x 3 m |
|
Lower Level |
Recreational, Games Room |
9.35 m |
6.86 m |
9.35 m x 6.86 m |
|
Lower Level |
Bathroom |
2.46 m |
1.14 m |
2.46 m x 1.14 m |
|
Lower Level |
Kitchen |
6.07 m |
7.45 m |
6.07 m x 7.45 m |
|
Lower Level |
Bedroom |
3.96 m |
3.63 m |
3.96 m x 3.63 m |
|
Lower Level |
Bedroom |
5.43 m |
4.47 m |
5.43 m x 4.47 m |
|
Main Level |
Foyer |
3.89 m |
6.22 m |
3.89 m x 6.22 m |
|
Main Level |
Living Room |
6.05 m |
5.87 m |
6.05 m x 5.87 m |
|
Main Level |
Dining Room |
6.05 m |
4.9 m |
6.05 m x 4.9 m |
|
Main Level |
Office |
3.3 m |
5.82 m |
3.3 m x 5.82 m |
|
Main Level |
Kitchen |
6.45 m |
10.29 m |
6.45 m x 10.29 m |
|
Main Level |
Family Room |
6.45 m |
4.67 m |
6.45 m x 4.67 m |
https://www.realtor.ca/real-estate/28838557/505-russell-hill-road-toronto-forest-hill-south-forest-hill-south



































