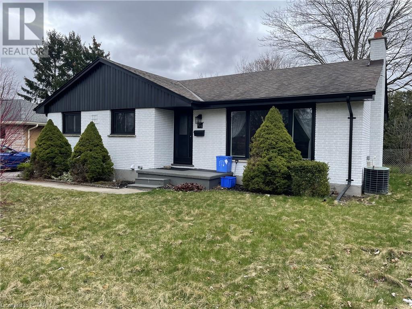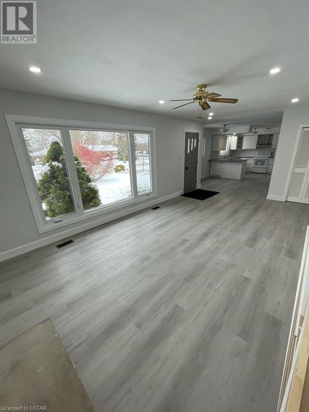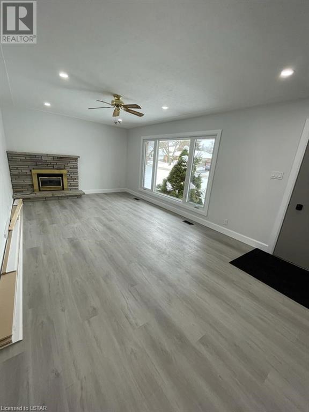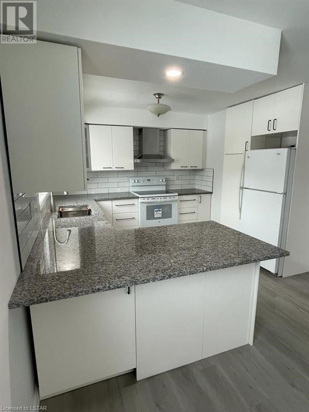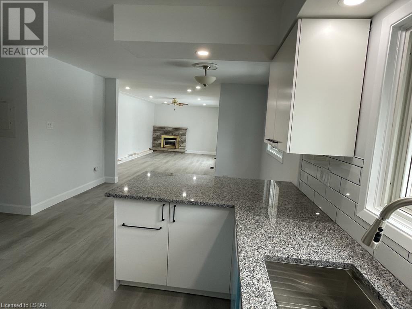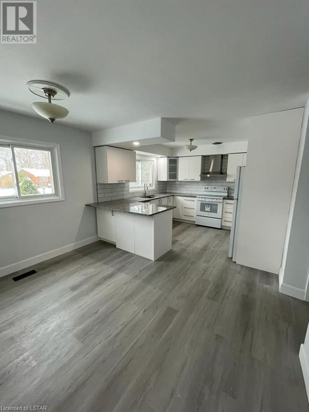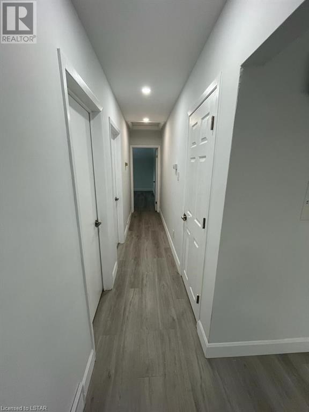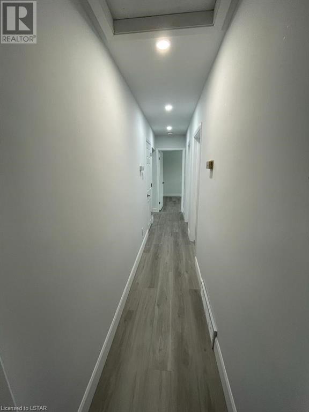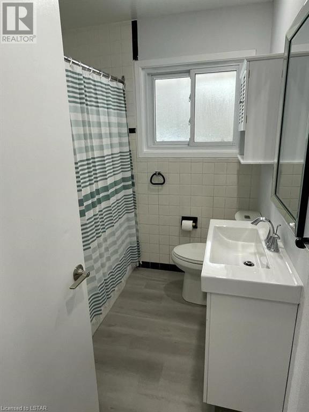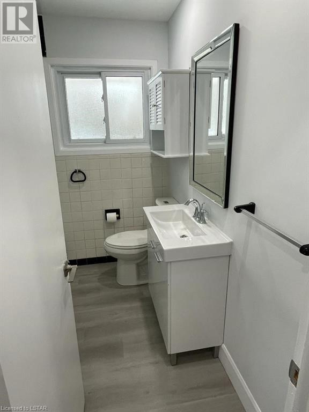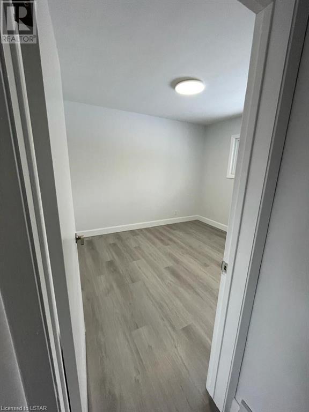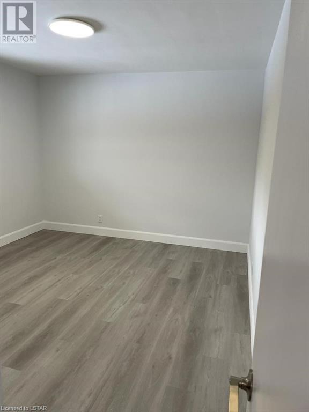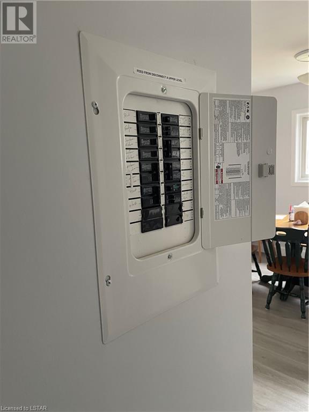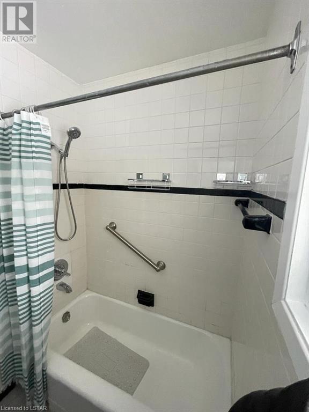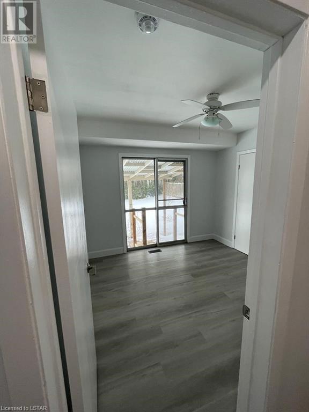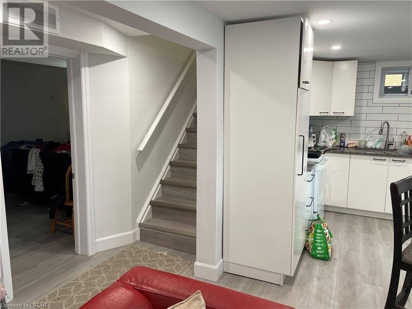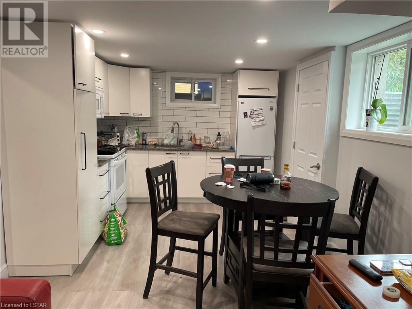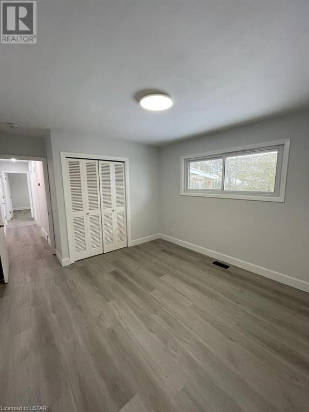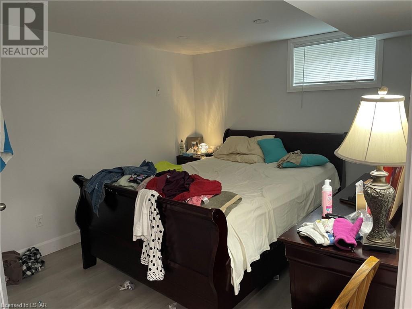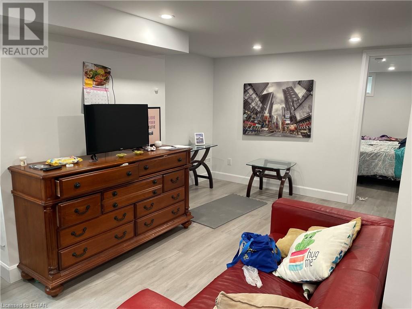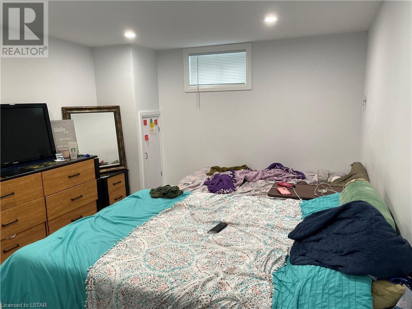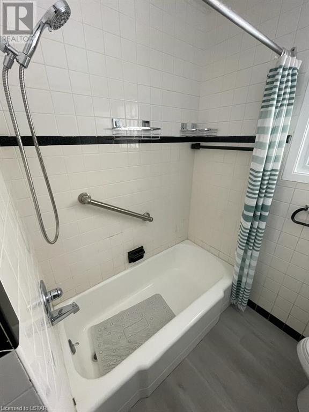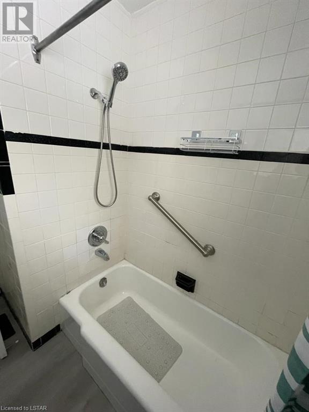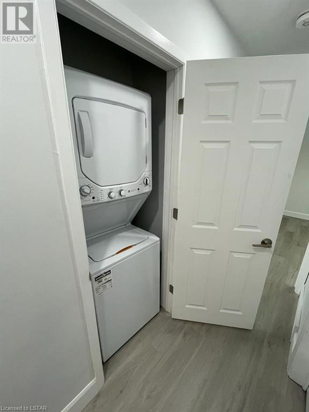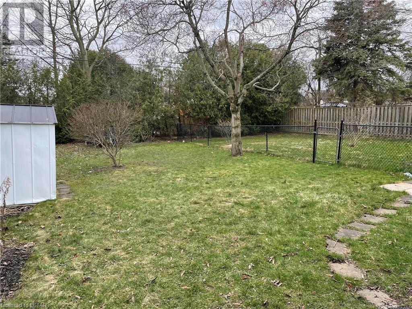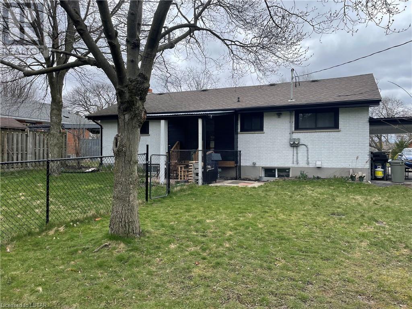5 Bedroom
2 Bathroom
2204
Bungalow
Fireplace
Central Air Conditioning
Forced Air
Landscaped
$749,900
SOUTHCREST charming bungalow 3+2 bedrooms,LEGAL BASEMENT APPARTMENT ,1+1 full bathrooms, ,2 kitchens, perfect for families or investors. This home features 3 bedrooms and 1 bathroom on the main floor, with a spacious living area, a bright and airy kitchen and laundry. The basement boasts a rental suite with a separate entrance, 2 bedrooms, 1 bathroom, a kitchen,living room and a separate laundry area. Thousands have been spent on this property in last few years ,kitchens ,baths ,flooring ,paint etc . Also has up dated most windows and doors and furnace,200 amp service . This is ideal for buyer wanting to rent basement or investor . The convenient location provides easy access to the highway, making commuting a breeze. With parking for 5 cars and located on a quiet street, Don't miss out on this fantastic opportunity to own a versatile and well-maintained property. 2 sump pumps .2 water heaters are owned . Upper pays $2150/month plus hydro and lower pays $1700/month plus hydro and are on month to month lease . Landlord pays tax 3126/yr Gas $1280/yr Water 698/yr Insurance $1100/yr Water Heater Rentals (id:41954)
Property Details
|
MLS® Number
|
40585323 |
|
Property Type
|
Single Family |
|
Amenities Near By
|
Hospital, Playground, Public Transit, Schools, Shopping |
|
Parking Space Total
|
5 |
Building
|
Bathroom Total
|
2 |
|
Bedrooms Above Ground
|
3 |
|
Bedrooms Below Ground
|
2 |
|
Bedrooms Total
|
5 |
|
Appliances
|
Dryer, Refrigerator, Stove, Water Meter, Washer |
|
Architectural Style
|
Bungalow |
|
Basement Development
|
Partially Finished |
|
Basement Type
|
Full (partially Finished) |
|
Construction Style Attachment
|
Detached |
|
Cooling Type
|
Central Air Conditioning |
|
Exterior Finish
|
Concrete, Shingles |
|
Fireplace Present
|
Yes |
|
Fireplace Total
|
1 |
|
Foundation Type
|
Poured Concrete |
|
Heating Fuel
|
Natural Gas |
|
Heating Type
|
Forced Air |
|
Stories Total
|
1 |
|
Size Interior
|
2204 |
|
Type
|
House |
|
Utility Water
|
Municipal Water |
Parking
Land
|
Access Type
|
Road Access |
|
Acreage
|
No |
|
Fence Type
|
Partially Fenced |
|
Land Amenities
|
Hospital, Playground, Public Transit, Schools, Shopping |
|
Landscape Features
|
Landscaped |
|
Sewer
|
Municipal Sewage System |
|
Size Depth
|
125 Ft |
|
Size Frontage
|
63 Ft |
|
Size Total Text
|
Under 1/2 Acre |
|
Zoning Description
|
Sfr |
Rooms
| Level |
Type |
Length |
Width |
Dimensions |
|
Lower Level |
3pc Bathroom |
|
|
Measurements not available |
|
Lower Level |
Primary Bedroom |
|
|
11'2'' x 10'11'' |
|
Lower Level |
Bedroom |
|
|
10'9'' x 10'1'' |
|
Lower Level |
Living Room |
|
|
14'5'' x 10'11'' |
|
Lower Level |
Kitchen |
|
|
14'1'' x 10'11'' |
|
Main Level |
3pc Bathroom |
|
|
Measurements not available |
|
Main Level |
Primary Bedroom |
|
|
11'10'' x 10'10'' |
|
Main Level |
Bedroom |
|
|
9'11'' x 9'5'' |
|
Main Level |
Bedroom |
|
|
10'11'' x 9'4'' |
|
Main Level |
Kitchen |
|
|
11'7'' x 10'9'' |
|
Main Level |
Dining Room |
|
|
11'10'' x 9'0'' |
|
Main Level |
Living Room |
|
|
18'4'' x 11'10'' |
https://www.realtor.ca/real-estate/26862515/505-ridgewood-crescent-london
