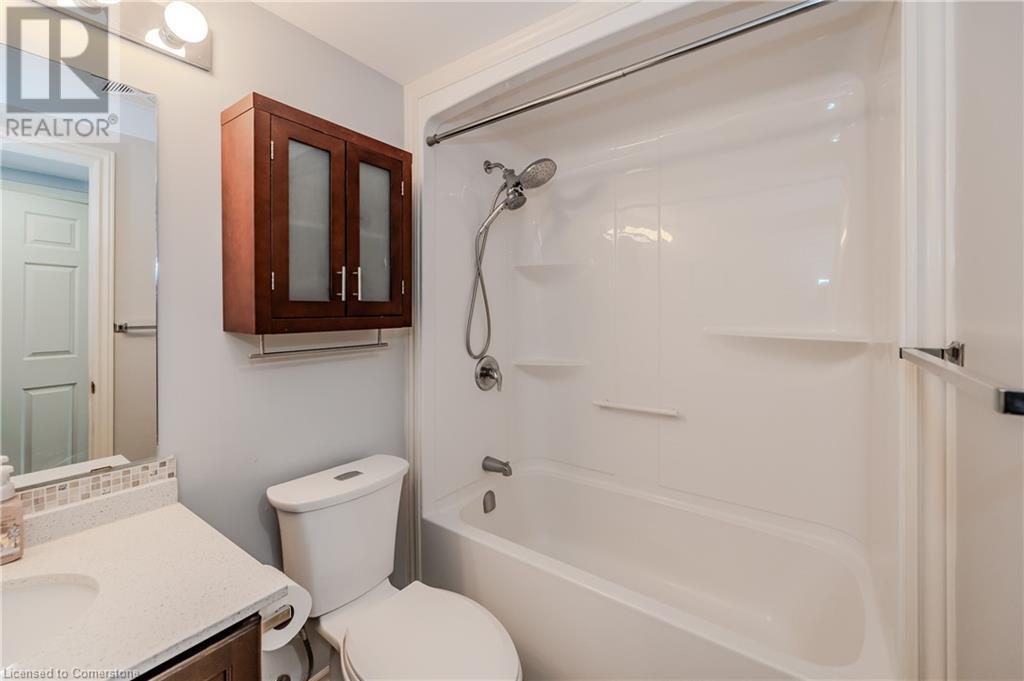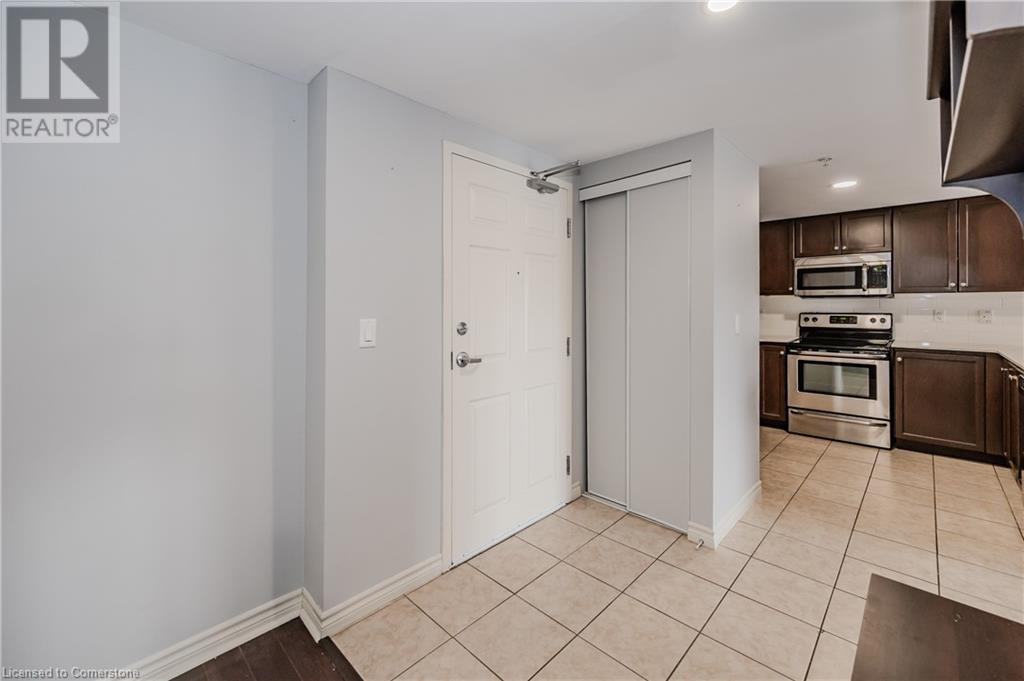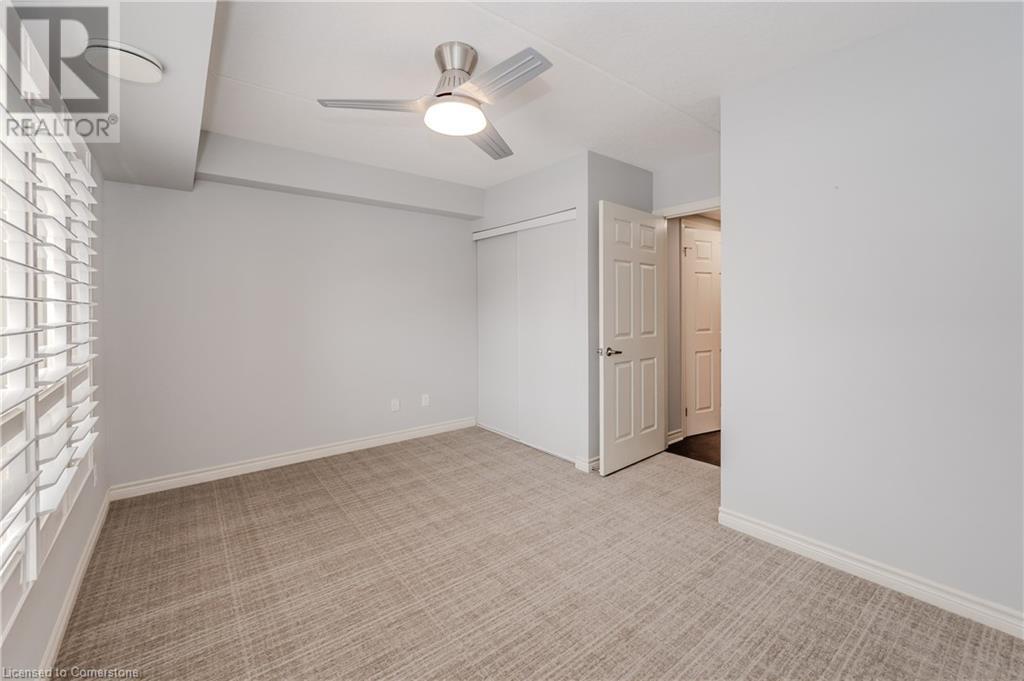505 Margaret Street Unit# 201 Cambridge, Ontario N3H 0A6
$350,000Maintenance, Insurance, Parking, Landscaping
$233.39 Monthly
Maintenance, Insurance, Parking, Landscaping
$233.39 MonthlyAffordable + Adorable in Preston! This beautifully updated 1-bedroom + den unit is perfect for first-time buyers, downsizers, or investors looking for serious value – and here’s the kicker: low condo fees that won’t crush your budget Enjoy modern finishes, a private balcony, in-suite laundry, and a functional layout in a well-maintained building close to trails, transit, shopping and Hwy 401. First-Time Buyers: Skip the renos and dive into homeownership with confidence! This move-in-ready suite offers open-concept living, sleek hardwood floors, quartz counters, and a neutral colour palette – the perfect canvas to make your own. A bonus den is an ideal space for a dining room or office/hybrid work, and the spacious living room leads to a private balcony – your own peaceful outdoor escape. Downsizers: Say goodbye to stairs and upkeep – this second-floor unit offers the perfect blend of comfort and convenience. Just steps from the elevator, with easy access to the parking garage, getting in and out is a breeze, whether you’re carrying groceries or greeting guests. Enjoy a modern, low-maintenance lifestyle with a stylish kitchen, spacious primary bedroom, and peaceful layout that makes every day feel effortless. Investors: This turnkey rental offers a functional layout, in-demand finishes, and a location close to trails, transit, shopping, and Hwy 401 – everything tenants and future buyers want. Professionally managed with low monthly fees for easy cash flow. Extras include stainless steel appliances, in-suite laundry, a bright 4-piece bath, and a sunlit balcony with room for a bistro set and bbq. Whether you're starting out, simplifying, or investing smart – this one checks all the boxes. Don’t miss your opportunity to own in one of Preston’s most convenient and commuter-friendly pockets. Your next move starts here! (id:41954)
Property Details
| MLS® Number | 40739434 |
| Property Type | Single Family |
| Amenities Near By | Park, Place Of Worship, Playground, Public Transit, Schools |
| Community Features | Community Centre |
| Features | Balcony |
| Parking Space Total | 1 |
Building
| Bathroom Total | 1 |
| Bedrooms Above Ground | 1 |
| Bedrooms Below Ground | 1 |
| Bedrooms Total | 2 |
| Amenities | Guest Suite, Party Room |
| Appliances | Dishwasher, Dryer, Refrigerator, Stove, Water Softener, Washer, Microwave Built-in, Garage Door Opener |
| Basement Type | None |
| Constructed Date | 2013 |
| Construction Style Attachment | Attached |
| Cooling Type | Central Air Conditioning |
| Exterior Finish | Brick, Stone |
| Foundation Type | Poured Concrete |
| Heating Fuel | Natural Gas |
| Heating Type | Forced Air |
| Stories Total | 1 |
| Size Interior | 713 Sqft |
| Type | Apartment |
| Utility Water | Municipal Water |
Parking
| Underground | |
| Visitor Parking |
Land
| Access Type | Road Access, Highway Access |
| Acreage | No |
| Land Amenities | Park, Place Of Worship, Playground, Public Transit, Schools |
| Sewer | Municipal Sewage System |
| Size Total Text | Unknown |
| Zoning Description | Rm3 |
Rooms
| Level | Type | Length | Width | Dimensions |
|---|---|---|---|---|
| Main Level | Bedroom | 12'0'' x 14'1'' | ||
| Main Level | Living Room | 15'6'' x 12'0'' | ||
| Main Level | Kitchen | 9'8'' x 12'0'' | ||
| Main Level | Den | 7'3'' x 10'6'' | ||
| Main Level | 4pc Bathroom | 7'11'' x 5'1'' |
https://www.realtor.ca/real-estate/28445276/505-margaret-street-unit-201-cambridge
Interested?
Contact us for more information

































