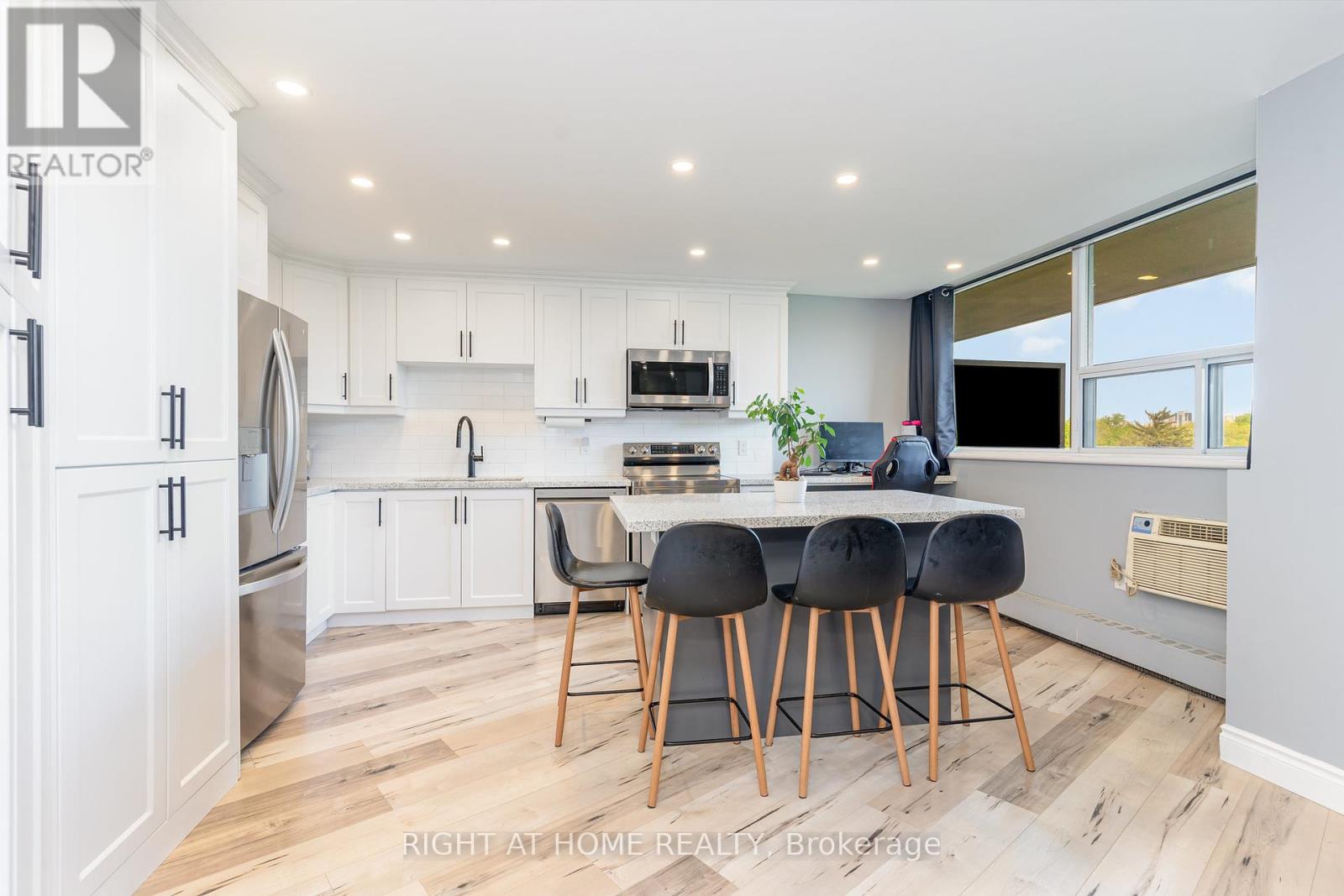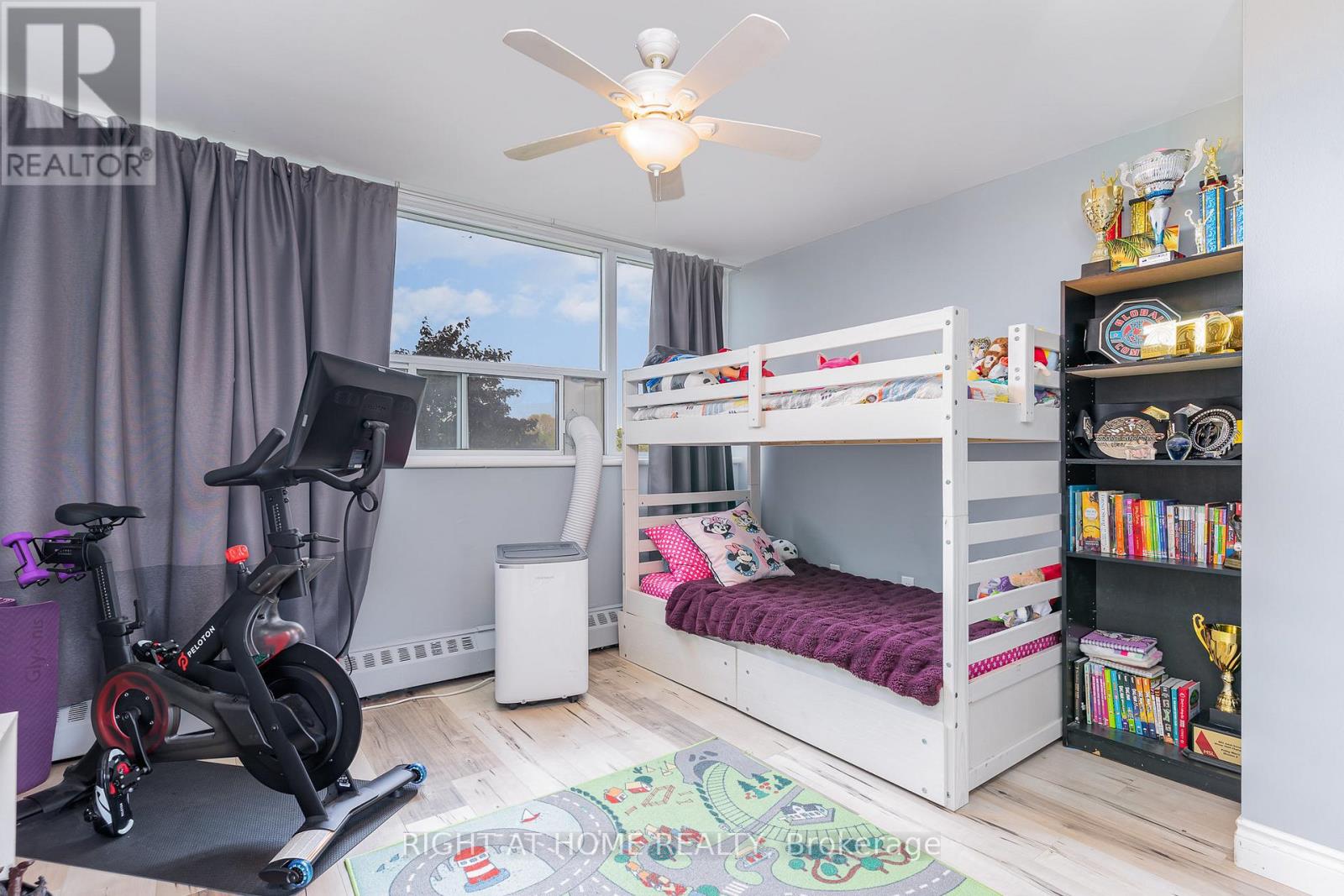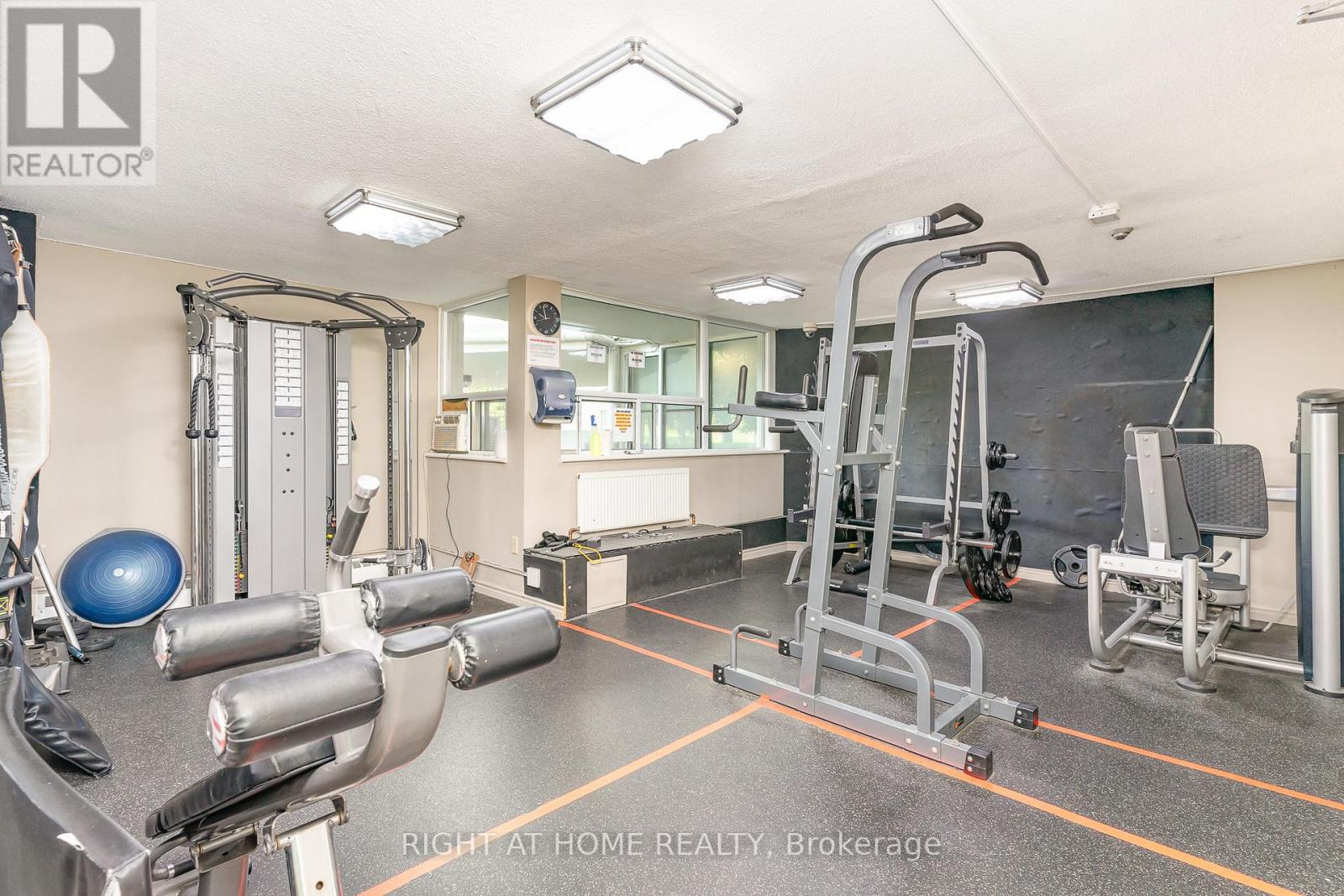505 - 530 Lolita Gardens Mississauga (Mississauga Valleys), Ontario L5A 3T2
3 Bedroom
1 Bathroom
1000 - 1199 sqft
Indoor Pool
Wall Unit
Baseboard Heaters
$519,900Maintenance, Heat, Electricity, Water, Cable TV, Common Area Maintenance, Insurance, Parking
$894.99 Monthly
Maintenance, Heat, Electricity, Water, Cable TV, Common Area Maintenance, Insurance, Parking
$894.99 Monthly**FULLY RENOVATED** bright and spacious 3 bdrm condo, open concept with walk out to one of the biggest balconies in the building. Trespa custom wall for tv, pot lights in living/ dining room and kitchen, custom kitchen with plenty of cabinets, quartz countertops, newer stainless steel appliances, plumbing in kitchen redone 4 years ago, newer electrical panel. Laminate flooring throughout, recently painted, very clean and well maintained unit. Close to schools, public transit, major highways, square one, parks, shopping. ***Cable TV and high speed internet included in maintenance fee*** (id:41954)
Property Details
| MLS® Number | W12194195 |
| Property Type | Single Family |
| Community Name | Mississauga Valleys |
| Amenities Near By | Park, Public Transit, Schools |
| Community Features | Pet Restrictions, School Bus |
| Features | Balcony |
| Parking Space Total | 1 |
| Pool Type | Indoor Pool |
Building
| Bathroom Total | 1 |
| Bedrooms Above Ground | 3 |
| Bedrooms Total | 3 |
| Amenities | Exercise Centre, Party Room, Sauna, Visitor Parking |
| Appliances | Dishwasher, Microwave, Stove, Window Coverings, Refrigerator |
| Cooling Type | Wall Unit |
| Exterior Finish | Concrete |
| Flooring Type | Laminate |
| Heating Fuel | Natural Gas |
| Heating Type | Baseboard Heaters |
| Size Interior | 1000 - 1199 Sqft |
| Type | Apartment |
Parking
| Underground | |
| Garage |
Land
| Acreage | No |
| Land Amenities | Park, Public Transit, Schools |
Rooms
| Level | Type | Length | Width | Dimensions |
|---|---|---|---|---|
| Main Level | Living Room | 4.59 m | 4.39 m | 4.59 m x 4.39 m |
| Main Level | Dining Room | 3.6 m | 2.2 m | 3.6 m x 2.2 m |
| Main Level | Kitchen | 3.6 m | 2.8 m | 3.6 m x 2.8 m |
| Main Level | Bedroom | 4 m | 2.69 m | 4 m x 2.69 m |
| Upper Level | Bedroom 2 | 3.67 m | 3.69 m | 3.67 m x 3.69 m |
| Upper Level | Bedroom 3 | 2.57 m | 3.53 m | 2.57 m x 3.53 m |
| Upper Level | Bathroom | 1.4 m | 2.34 m | 1.4 m x 2.34 m |
Interested?
Contact us for more information


























