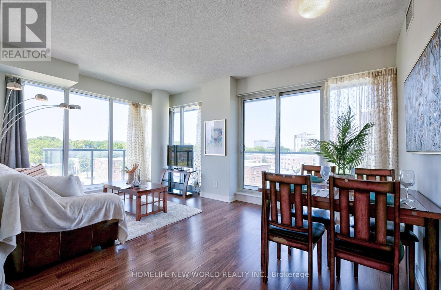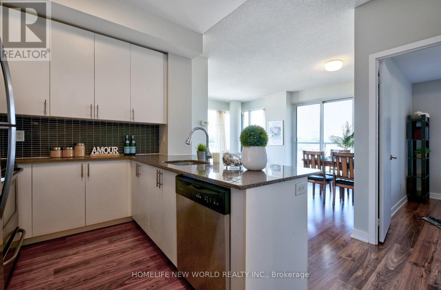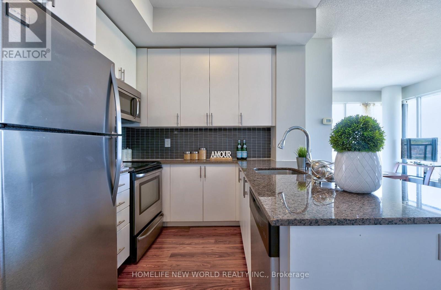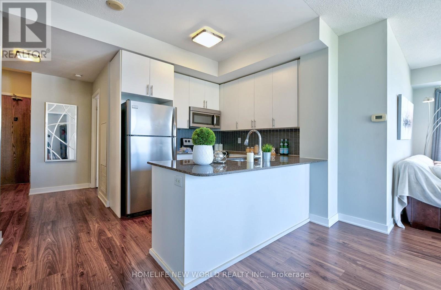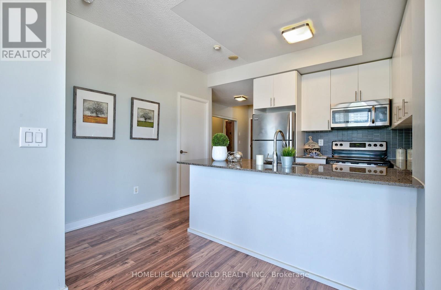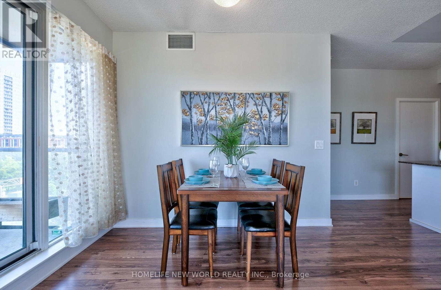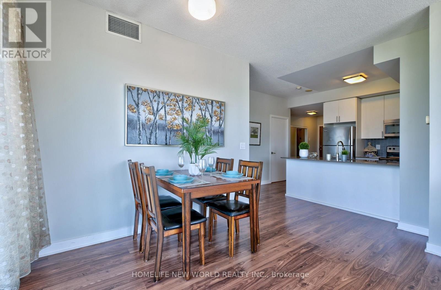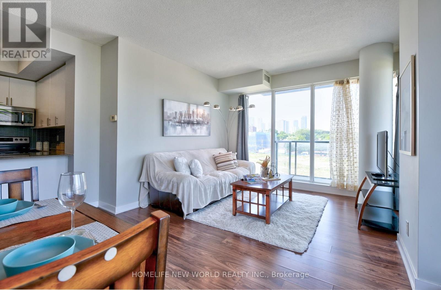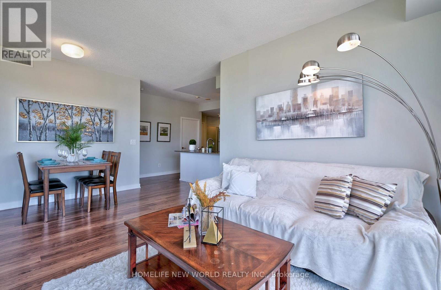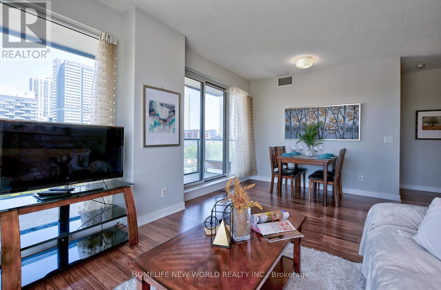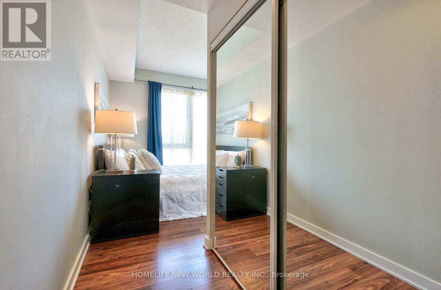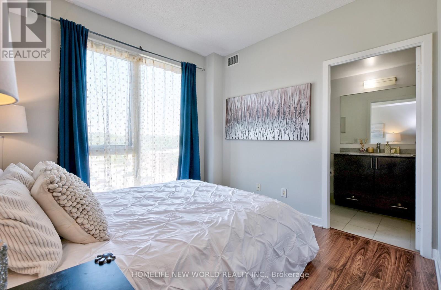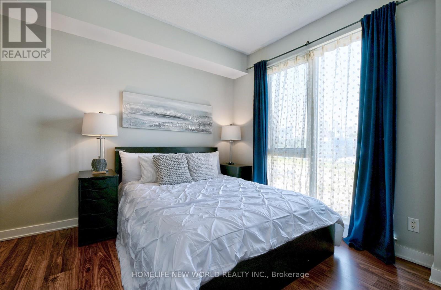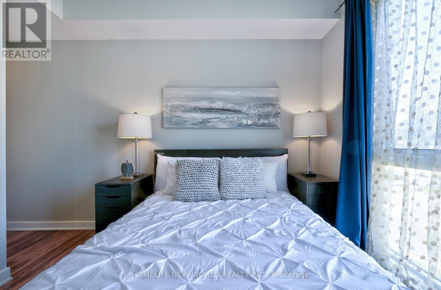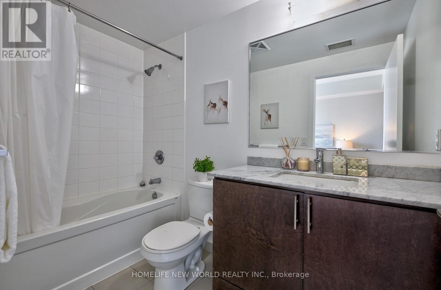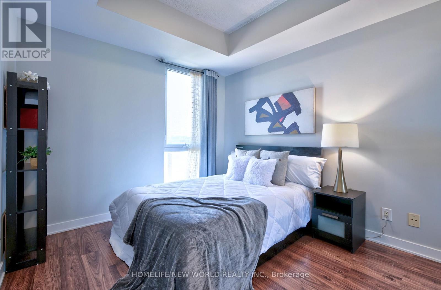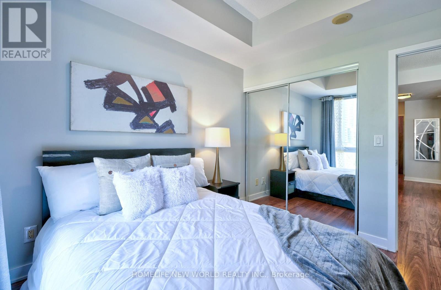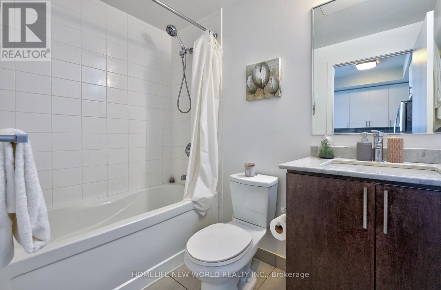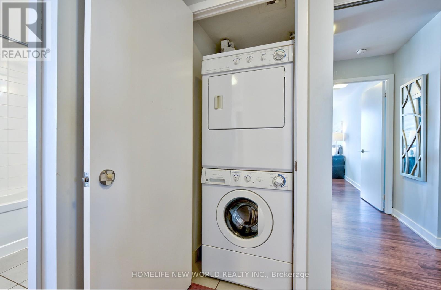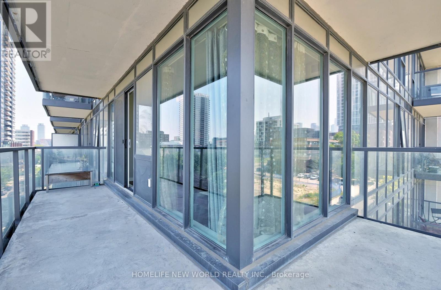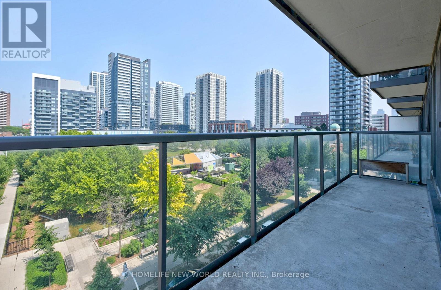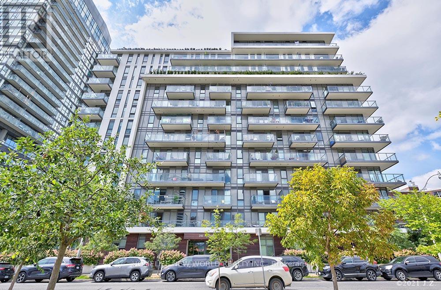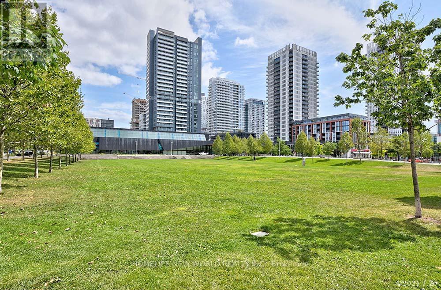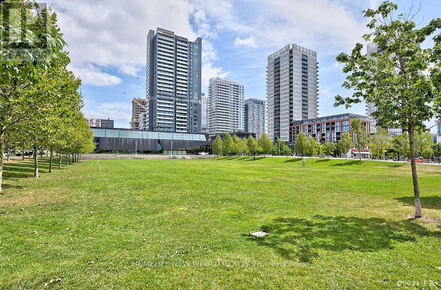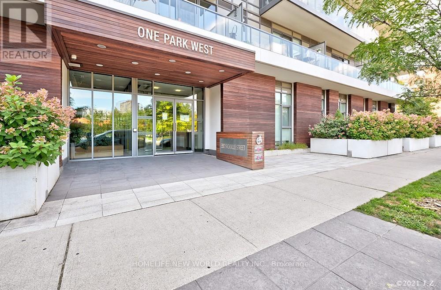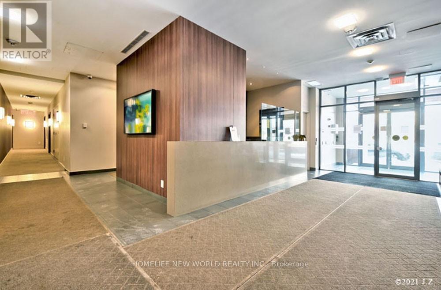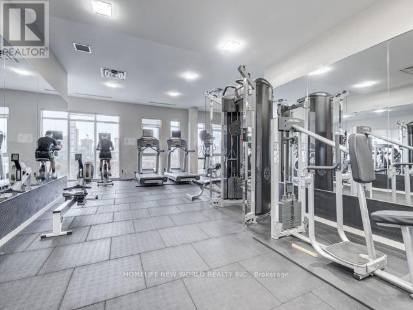505 - 260 Sackville Street Toronto (Regent Park), Ontario M5A 0B3
2 Bedroom
2 Bathroom
800 - 899 sqft
Central Air Conditioning
Forced Air
$700,000Maintenance, Heat, Water, Common Area Maintenance, Insurance, Parking
$906.50 Monthly
Maintenance, Heat, Water, Common Area Maintenance, Insurance, Parking
$906.50 MonthlyCorner 2 Bdrms, 2 Full Bath, Corner Unit In Heart Of Down Town Toronto, Distance To The Eaton Centre, TMU, St. Lawrence Market, Schools, Numerous Amenities Conveniently Located. Park, Olympic Size Aquatic Centre Across Street. 9' Ceiling, Floor to Ceiling Windows (id:41954)
Property Details
| MLS® Number | C12287372 |
| Property Type | Single Family |
| Community Name | Regent Park |
| Community Features | Pet Restrictions |
| Features | Balcony, In Suite Laundry |
| Parking Space Total | 1 |
Building
| Bathroom Total | 2 |
| Bedrooms Above Ground | 2 |
| Bedrooms Total | 2 |
| Amenities | Storage - Locker |
| Appliances | Dishwasher, Dryer, Microwave, Stove, Washer, Refrigerator |
| Cooling Type | Central Air Conditioning |
| Exterior Finish | Concrete |
| Flooring Type | Laminate |
| Heating Fuel | Natural Gas |
| Heating Type | Forced Air |
| Size Interior | 800 - 899 Sqft |
| Type | Apartment |
Parking
| Underground | |
| Garage |
Land
| Acreage | No |
Rooms
| Level | Type | Length | Width | Dimensions |
|---|---|---|---|---|
| Flat | Foyer | 3.66 m | 2.12 m | 3.66 m x 2.12 m |
| Flat | Living Room | 5.54 m | 3.65 m | 5.54 m x 3.65 m |
| Flat | Dining Room | 5.54 m | 3.65 m | 5.54 m x 3.65 m |
| Flat | Kitchen | 3.49 m | 3.13 m | 3.49 m x 3.13 m |
| Flat | Primary Bedroom | 3.1 m | 3.03 m | 3.1 m x 3.03 m |
| Flat | Bedroom 2 | 3.05 m | 2.75 m | 3.05 m x 2.75 m |
https://www.realtor.ca/real-estate/28610663/505-260-sackville-street-toronto-regent-park-regent-park
Interested?
Contact us for more information
