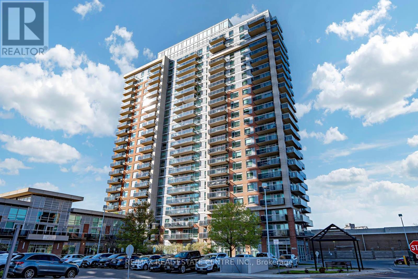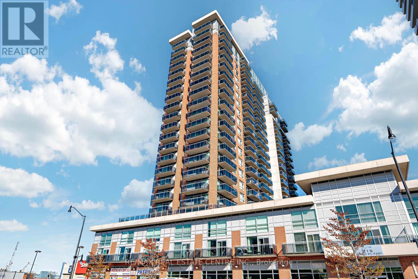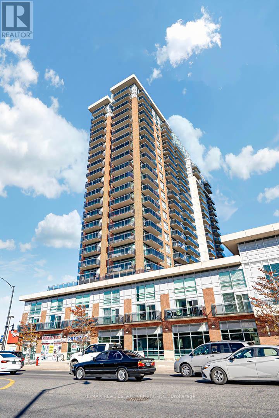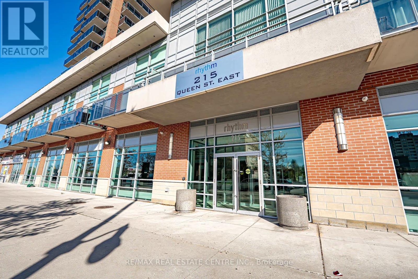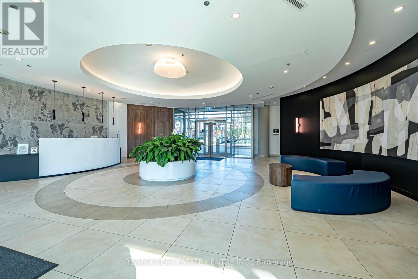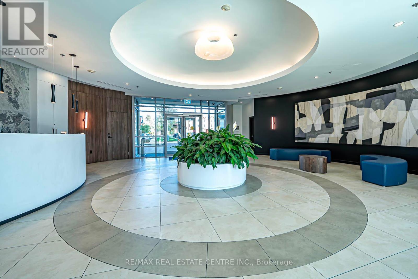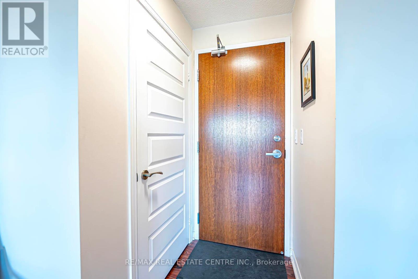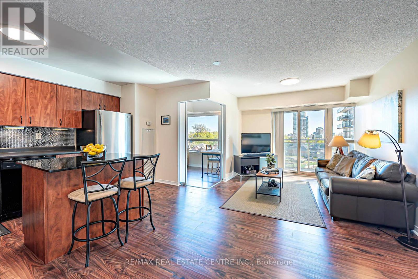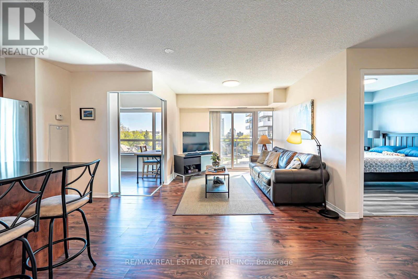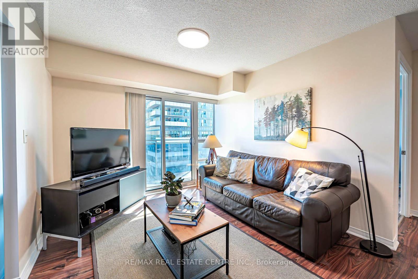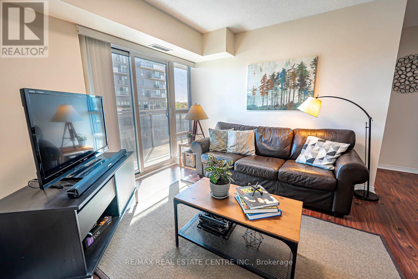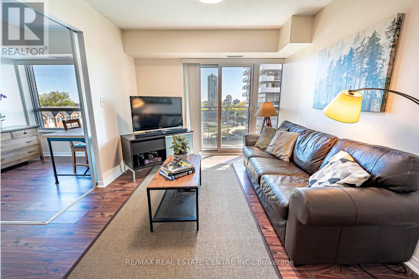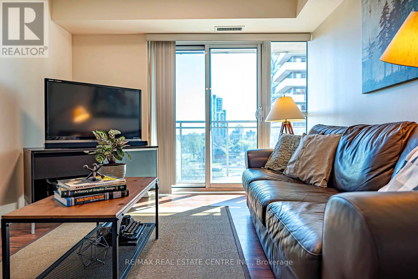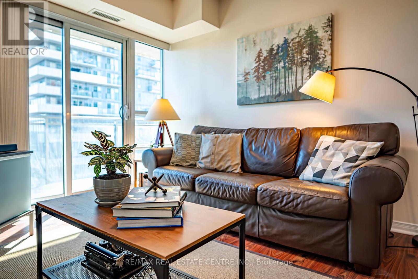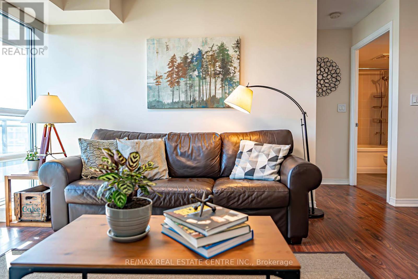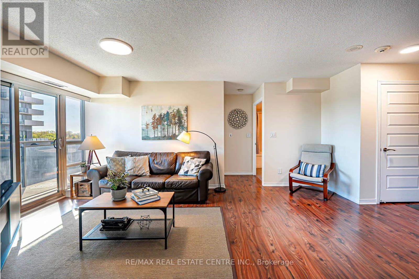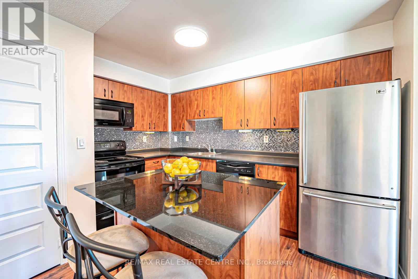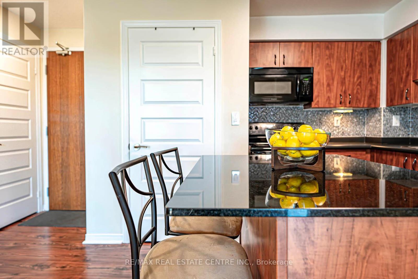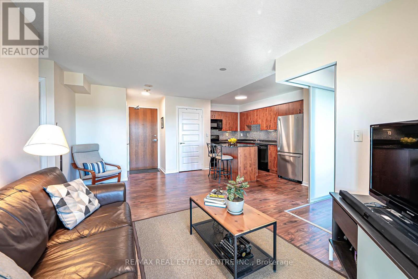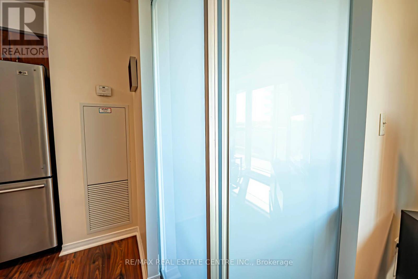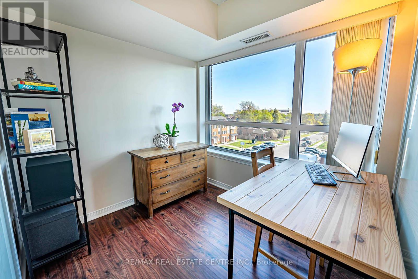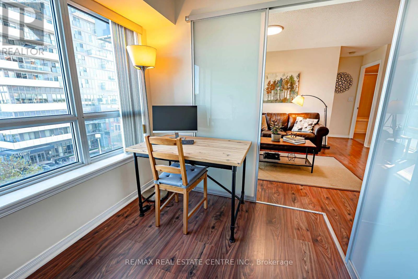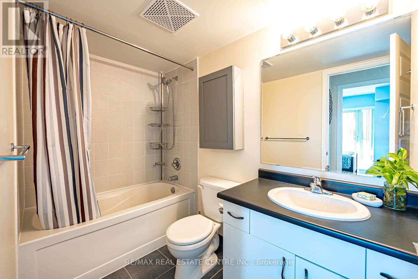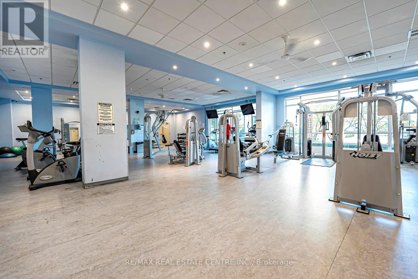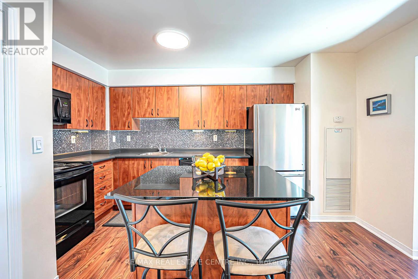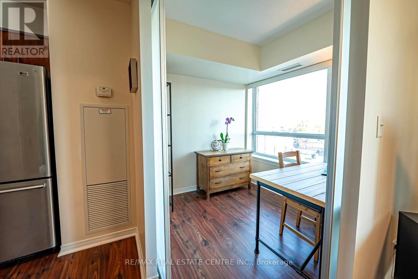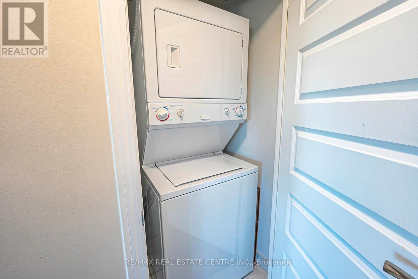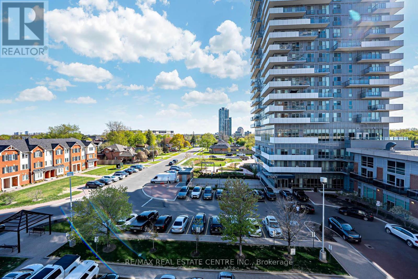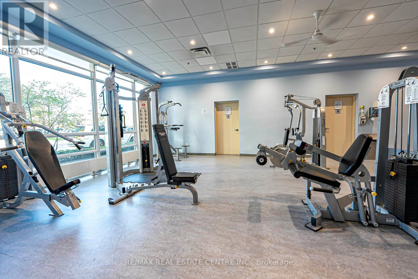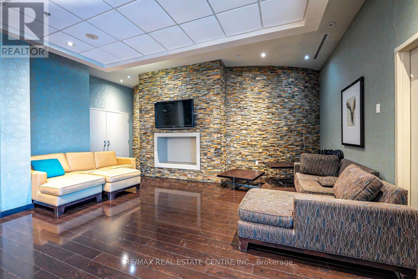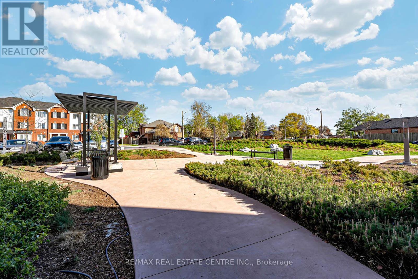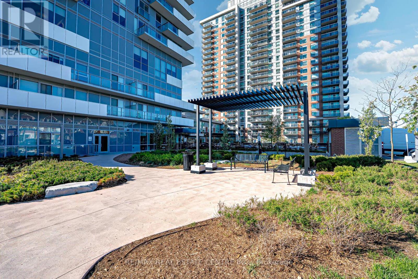505 - 215 Queen Street E Brampton (Queen Street Corridor), Ontario L6W 0A9
$395,000Maintenance, Heat, Water, Common Area Maintenance, Insurance, Parking
$708 Monthly
Maintenance, Heat, Water, Common Area Maintenance, Insurance, Parking
$708 MonthlyExperience the best of urban convenience at Rhythm Condos, located at 215 Queen Street East in Brampton. This contemporary unit boasts a highly sought-after floor plan, featuring an Open Concept kitchen with a granite island countertop, valance lighting, ceramic backsplash, and energy-efficient appliances. Recently painted, well maintained, pride of ownership. Unobstructed bright west-facing view add to the appeal, making this a premium buy. The unit includes one parking space and a locker.Prime Location with Excellent Walkability:Situated in a neighborhood with a Walk Score of 90, daily errands can be accomplished on foot. The Brampton GO Station is approximately an 18-minute walk away, providing easy access to regional transit. Additionally, the 501 Zum Queen bus line stops just steps from the building. (id:41954)
Property Details
| MLS® Number | W12153929 |
| Property Type | Single Family |
| Community Name | Queen Street Corridor |
| Amenities Near By | Hospital, Park, Public Transit |
| Community Features | Pet Restrictions, Community Centre |
| Features | Balcony, In Suite Laundry |
| Parking Space Total | 1 |
| View Type | View |
Building
| Bathroom Total | 1 |
| Bedrooms Above Ground | 1 |
| Bedrooms Below Ground | 1 |
| Bedrooms Total | 2 |
| Amenities | Security/concierge, Exercise Centre, Party Room, Visitor Parking, Storage - Locker |
| Appliances | Dishwasher, Dryer, Microwave, Hood Fan, Stove, Washer, Window Coverings, Refrigerator |
| Cooling Type | Central Air Conditioning |
| Exterior Finish | Concrete |
| Flooring Type | Laminate |
| Heating Fuel | Natural Gas |
| Heating Type | Forced Air |
| Size Interior | 600 - 699 Sqft |
| Type | Apartment |
Parking
| Underground | |
| Garage |
Land
| Acreage | No |
| Land Amenities | Hospital, Park, Public Transit |
Rooms
| Level | Type | Length | Width | Dimensions |
|---|---|---|---|---|
| Flat | Living Room | 5.345 m | 3.04 m | 5.345 m x 3.04 m |
| Flat | Dining Room | 5.45 m | 3.04 m | 5.45 m x 3.04 m |
| Flat | Kitchen | 3.62 m | 3.35 m | 3.62 m x 3.35 m |
| Flat | Primary Bedroom | 3.13 m | 3.01 m | 3.13 m x 3.01 m |
| Flat | Den | 2.43 m | 2.22 m | 2.43 m x 2.22 m |
Interested?
Contact us for more information
