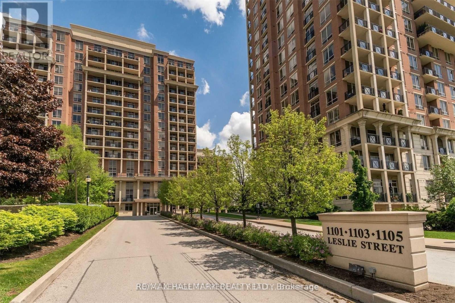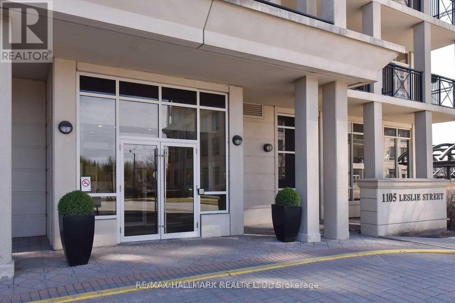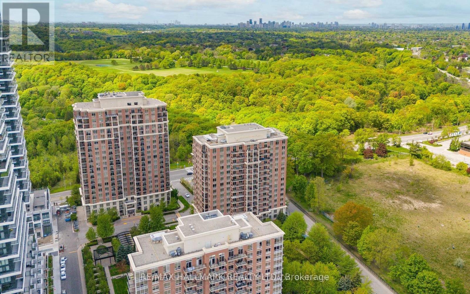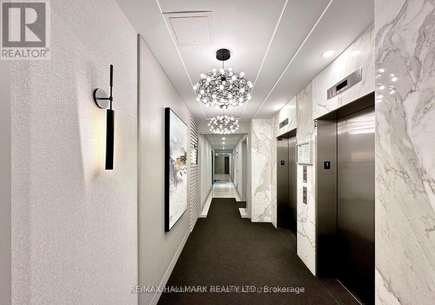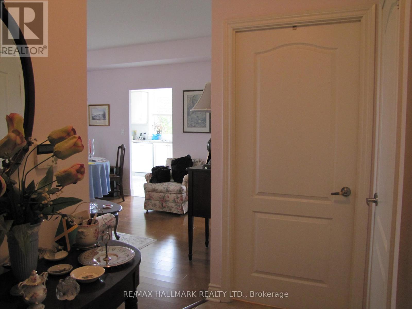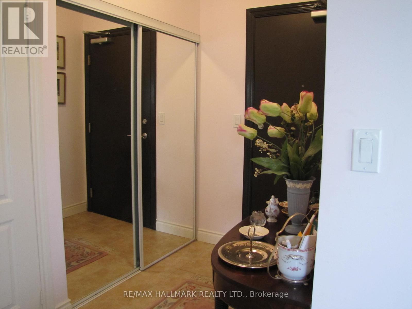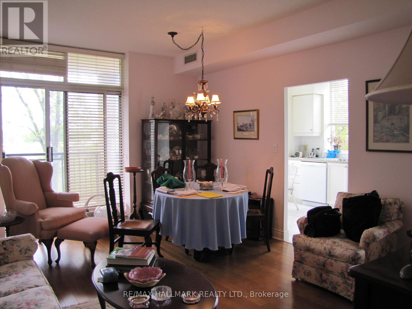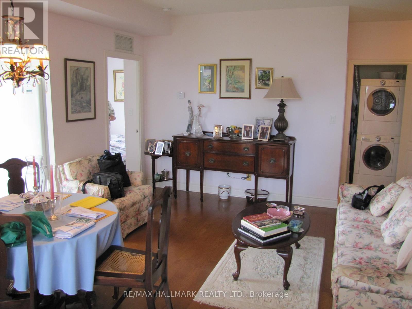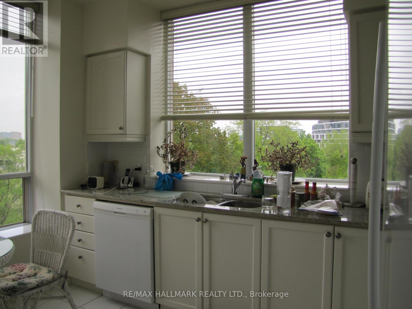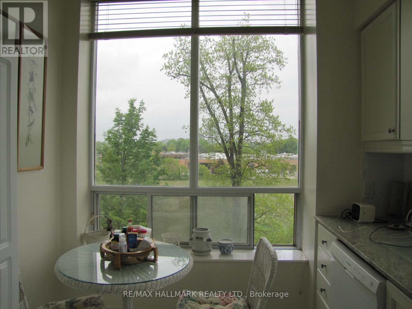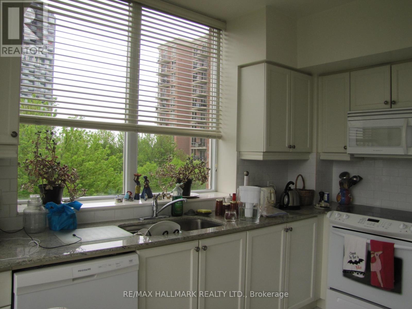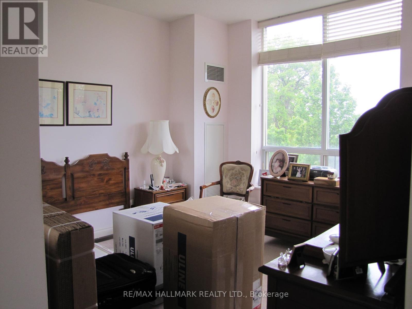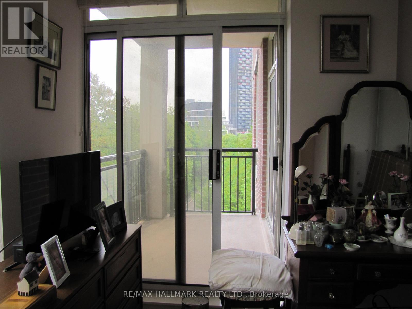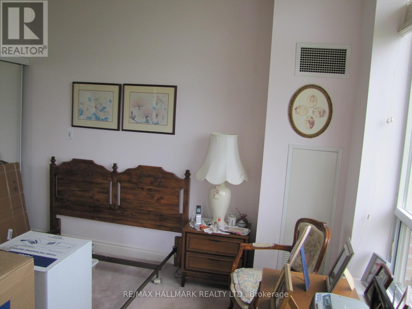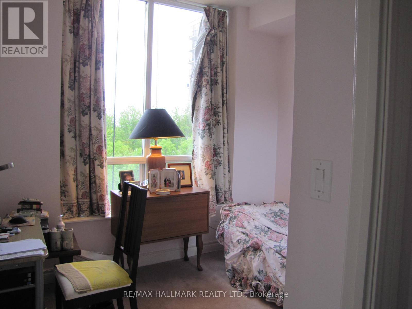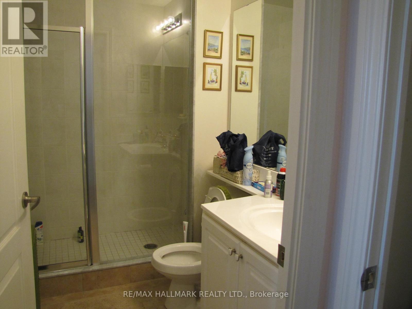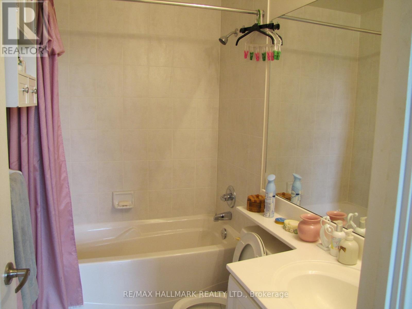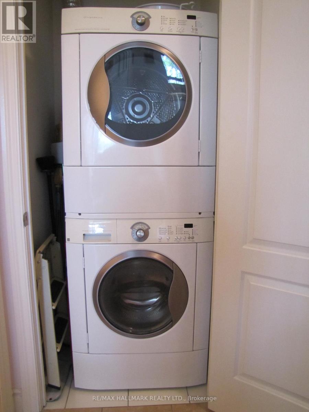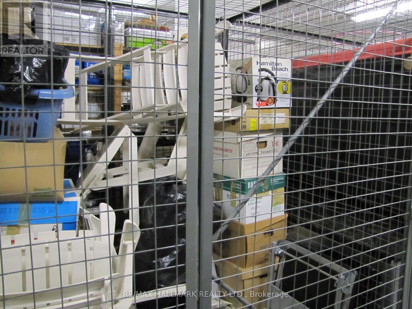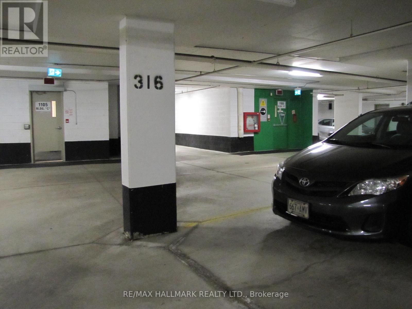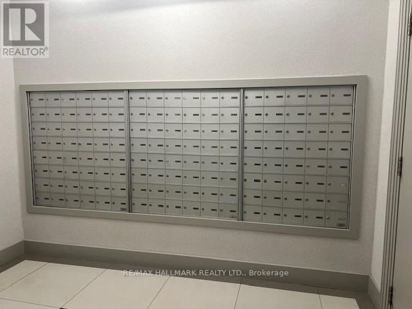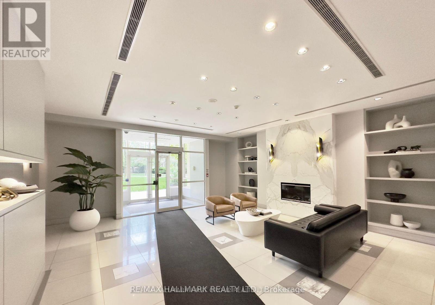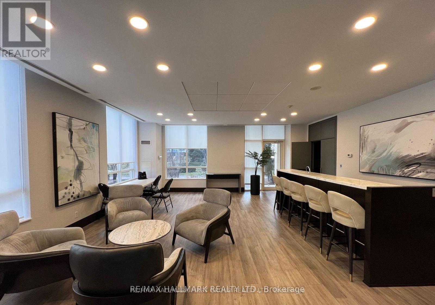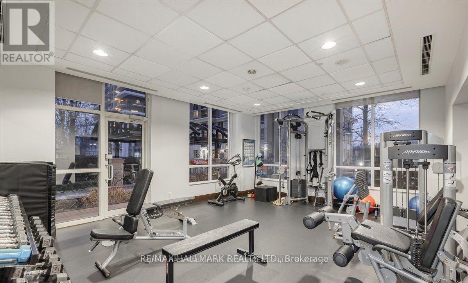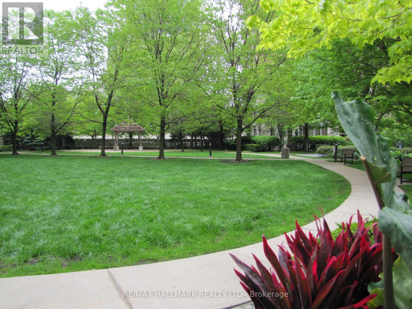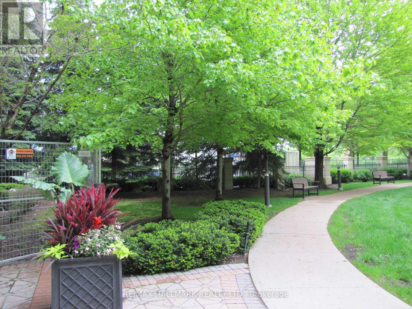505 - 1105 Leslie Street Toronto (Banbury-Don Mills), Ontario M3C 4G9
2 Bedroom
2 Bathroom
800 - 899 sqft
Central Air Conditioning
Forced Air
$639,900Maintenance, Water, Heat, Insurance, Parking, Common Area Maintenance
$961 Monthly
Maintenance, Water, Heat, Insurance, Parking, Common Area Maintenance
$961 MonthlyThe Haven Condominium at the Carrington Park!!! North York suburb and built in 2003 by Monarch Group "The St. Regis" floorplan 844 sqft. with 6'x9.9" open balcony. Corner Unit With Stunning Unobstructed views of Sunnybrook Park. 9 foot ceilings. Parking spot by the elevator. 1 Locker and 1 Parking Included. Walk Out To The Balcony. (id:41954)
Property Details
| MLS® Number | C12187575 |
| Property Type | Single Family |
| Community Name | Banbury-Don Mills |
| Amenities Near By | Park, Public Transit |
| Community Features | Pet Restrictions, School Bus |
| Features | Ravine, Balcony, In Suite Laundry |
| Parking Space Total | 1 |
Building
| Bathroom Total | 2 |
| Bedrooms Above Ground | 2 |
| Bedrooms Total | 2 |
| Amenities | Car Wash, Security/concierge, Exercise Centre, Party Room, Storage - Locker |
| Appliances | Dishwasher, Dryer, Stove, Washer, Window Coverings, Refrigerator |
| Cooling Type | Central Air Conditioning |
| Exterior Finish | Brick, Concrete |
| Fire Protection | Security Guard |
| Flooring Type | Tile, Hardwood, Carpeted |
| Heating Fuel | Natural Gas |
| Heating Type | Forced Air |
| Size Interior | 800 - 899 Sqft |
| Type | Apartment |
Parking
| Underground | |
| No Garage |
Land
| Acreage | No |
| Land Amenities | Park, Public Transit |
| Zoning Description | Residential |
Rooms
| Level | Type | Length | Width | Dimensions |
|---|---|---|---|---|
| Flat | Kitchen | 3.75 m | 2.71 m | 3.75 m x 2.71 m |
| Flat | Living Room | 4.96 m | 3.96 m | 4.96 m x 3.96 m |
| Flat | Dining Room | Measurements not available | ||
| Flat | Primary Bedroom | 3.23 m | 3.35 m | 3.23 m x 3.35 m |
| Flat | Bedroom 2 | 3.13 m | 2.43 m | 3.13 m x 2.43 m |
Interested?
Contact us for more information
