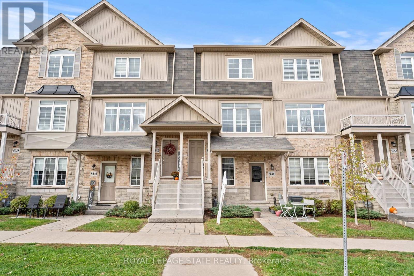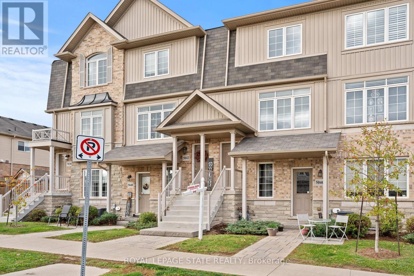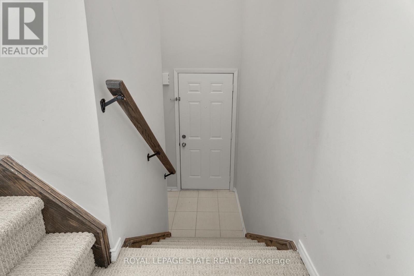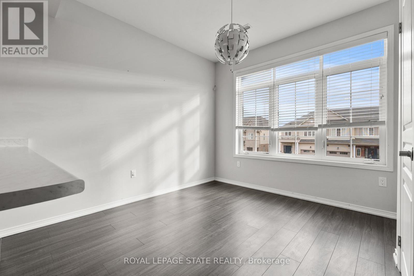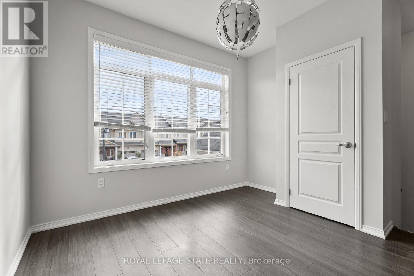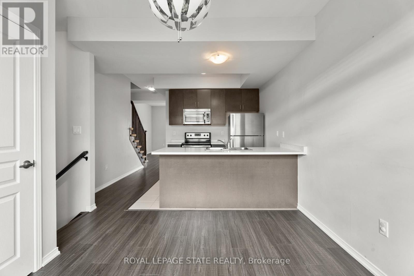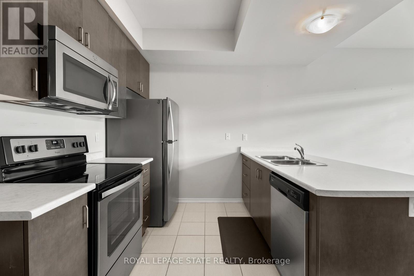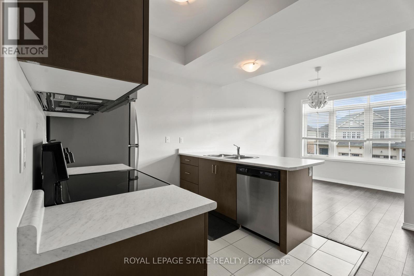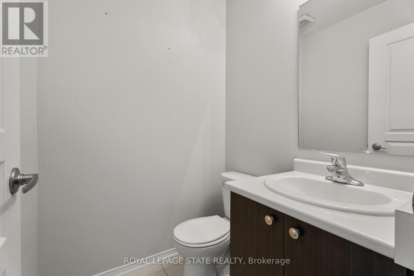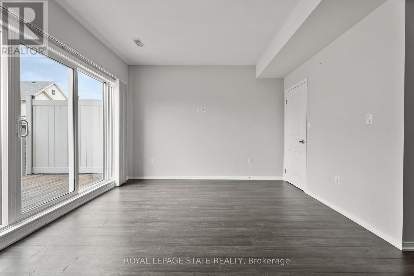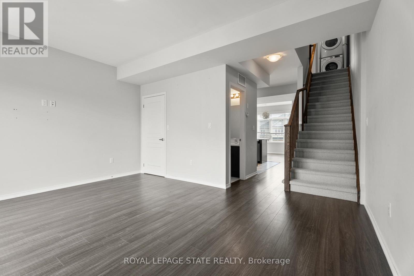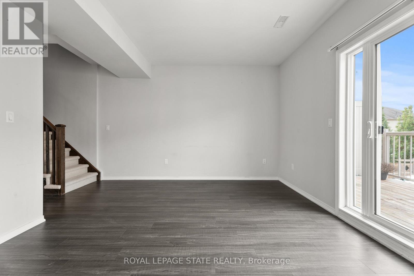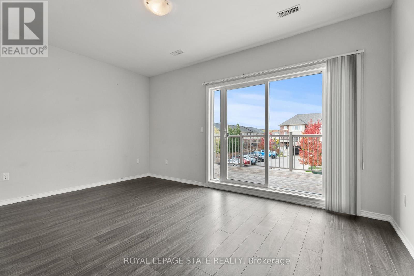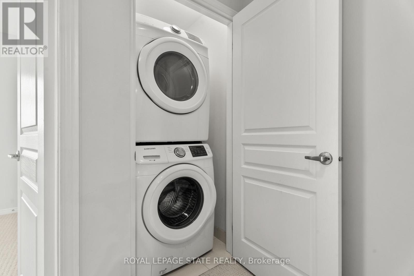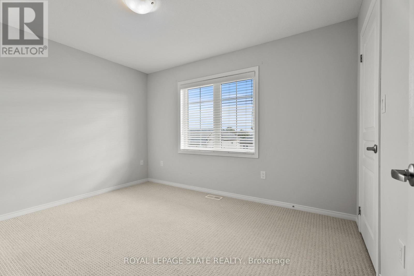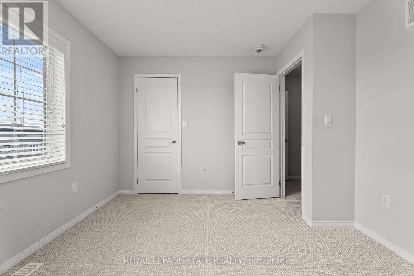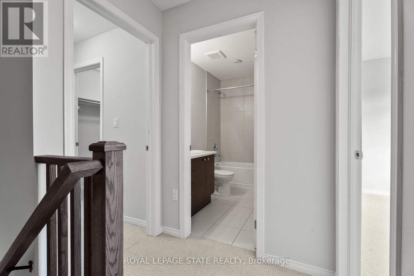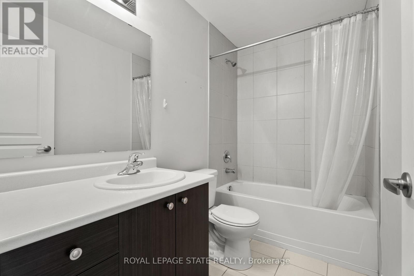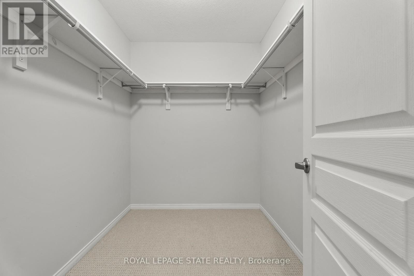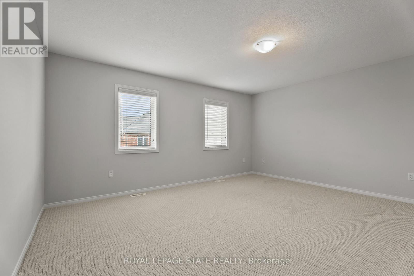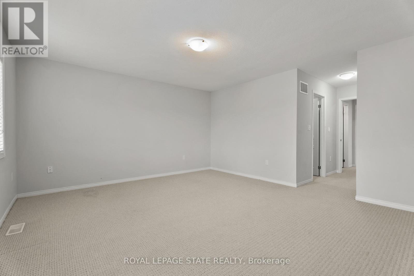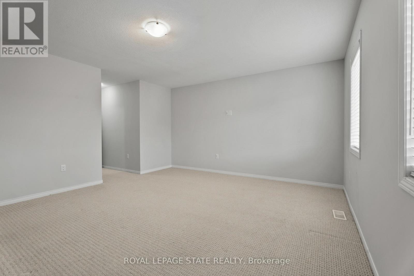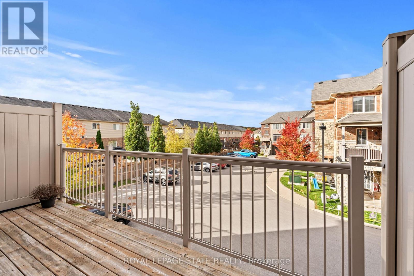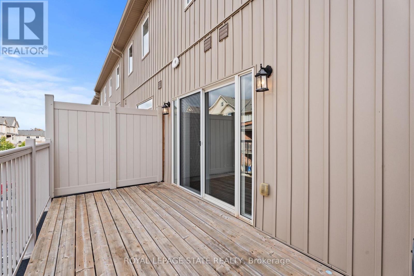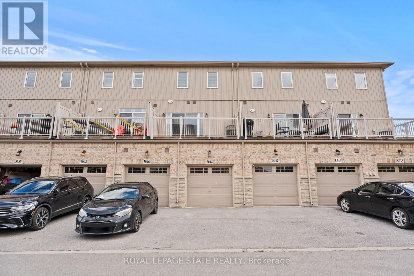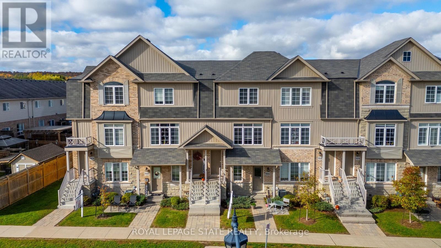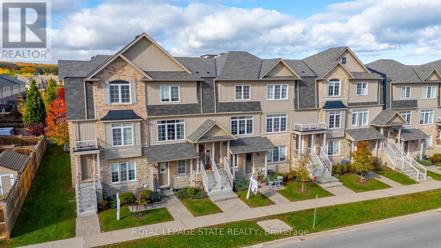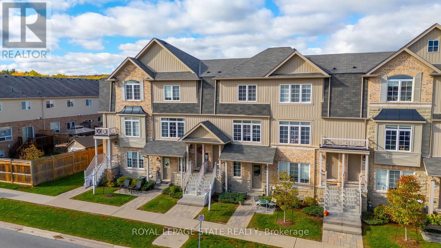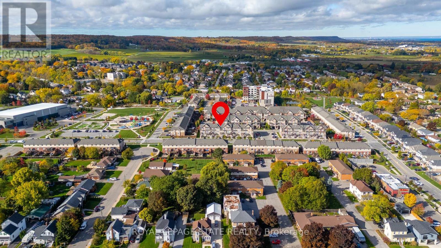5044 Serena Drive Lincoln (Beamsville), Ontario L0R 1B8
$469,000Maintenance, Common Area Maintenance, Insurance, Parking
$457.29 Monthly
Maintenance, Common Area Maintenance, Insurance, Parking
$457.29 MonthlyWelcome to this beautiful townhome offering two spacious bedrooms, separate living and dining and a private built-in garage with direct entry into the home. Enjoy the convenience of your own private, perfect for morning coffee or evening relaxation. Located in a highly desirable neighbourhood, this property is close to all amenities, with public transit and major highways just minutes away. Playgrounds and a local shops are only steps from your door, making it ideal for families or professionals seeking both comfort and convenience. Experience the charm of the lovely small downtown nearby, featuring restaurants, cafes, and boutique shops- all within walking distance. A perfect blend of urban convenience and small-town awaits you here. (id:41954)
Property Details
| MLS® Number | X12490776 |
| Property Type | Single Family |
| Community Name | 982 - Beamsville |
| Community Features | Pets Allowed With Restrictions |
| Equipment Type | Water Heater - Gas, Water Heater, Furnace |
| Features | In Suite Laundry |
| Parking Space Total | 2 |
| Rental Equipment Type | Water Heater - Gas, Water Heater, Furnace |
Building
| Bathroom Total | 2 |
| Bedrooms Above Ground | 2 |
| Bedrooms Total | 2 |
| Age | 6 To 10 Years |
| Appliances | Water Heater, Dishwasher, Dryer, Microwave, Hood Fan, Stove, Washer, Refrigerator |
| Basement Type | None |
| Cooling Type | Central Air Conditioning |
| Exterior Finish | Brick, Vinyl Siding |
| Foundation Type | Poured Concrete |
| Half Bath Total | 1 |
| Heating Fuel | Natural Gas |
| Heating Type | Forced Air |
| Stories Total | 2 |
| Size Interior | 1200 - 1399 Sqft |
| Type | Row / Townhouse |
Parking
| Attached Garage | |
| Garage |
Land
| Acreage | No |
Rooms
| Level | Type | Length | Width | Dimensions |
|---|---|---|---|---|
| Second Level | Bedroom | 4.83 m | 3.73 m | 4.83 m x 3.73 m |
| Second Level | Bedroom 2 | 3.81 m | 3.2 m | 3.81 m x 3.2 m |
| Second Level | Bathroom | 1.68 m | 2.59 m | 1.68 m x 2.59 m |
| Second Level | Laundry Room | 1.07 m | 1.98 m | 1.07 m x 1.98 m |
| Main Level | Kitchen | 2.69 m | 2.62 m | 2.69 m x 2.62 m |
| Main Level | Dining Room | 3.35 m | 3.3 m | 3.35 m x 3.3 m |
| Main Level | Living Room | 4.83 m | 3.73 m | 4.83 m x 3.73 m |
| Main Level | Bathroom | 1.68 m | 1.07 m | 1.68 m x 1.07 m |
https://www.realtor.ca/real-estate/29048143/5044-serena-drive-lincoln-beamsville-982-beamsville
Interested?
Contact us for more information
