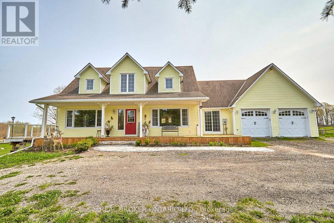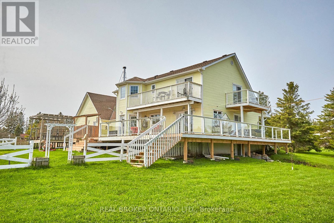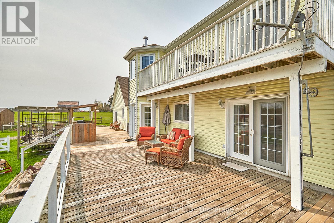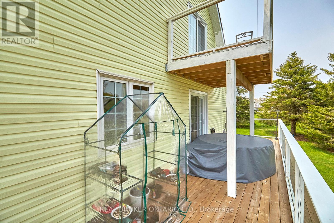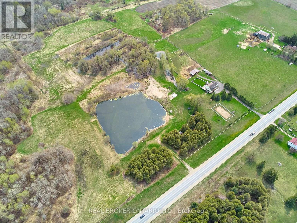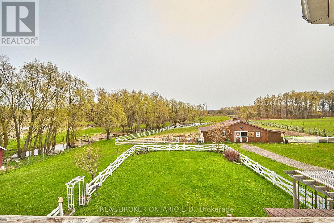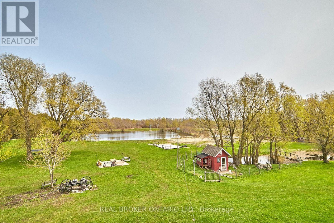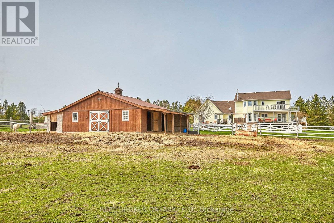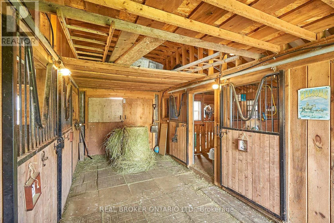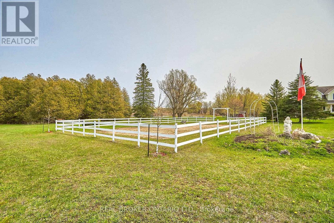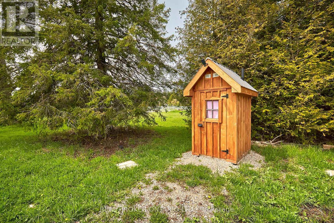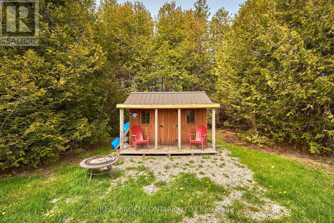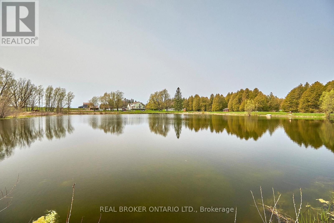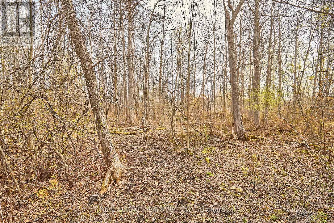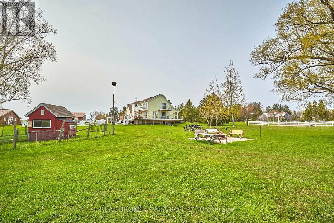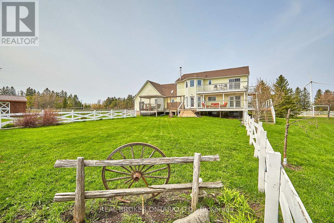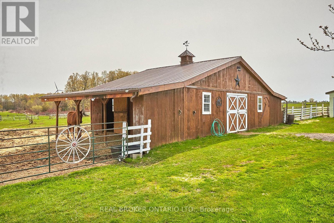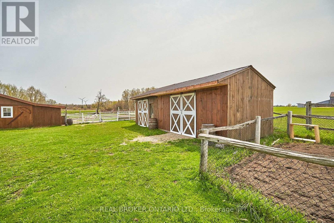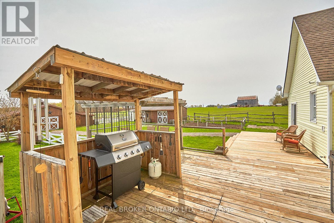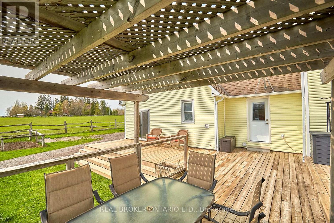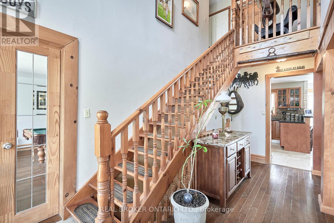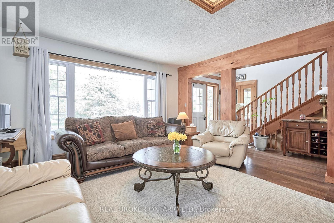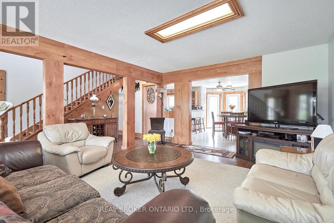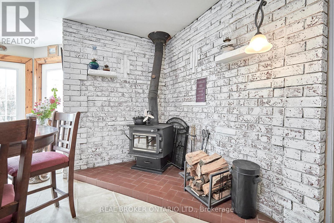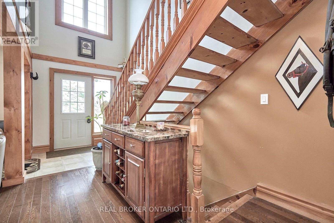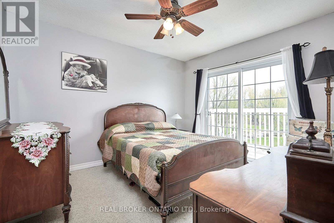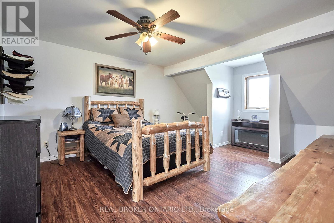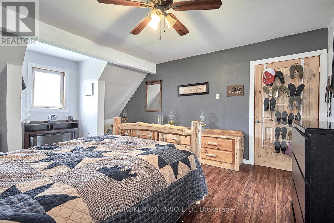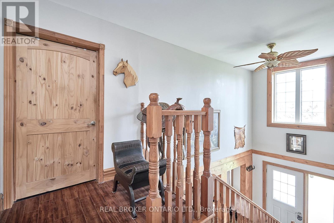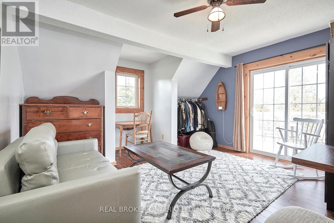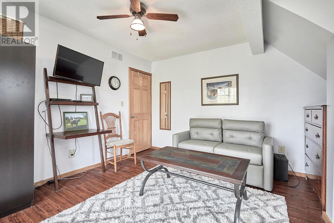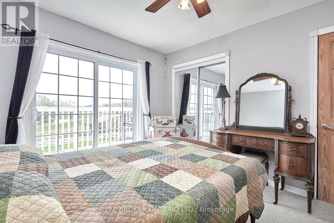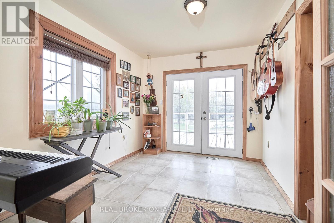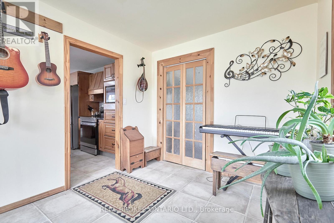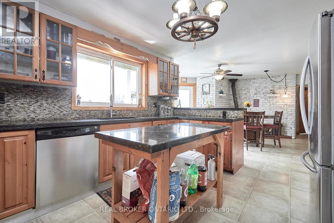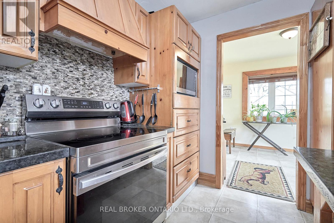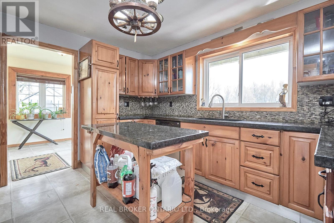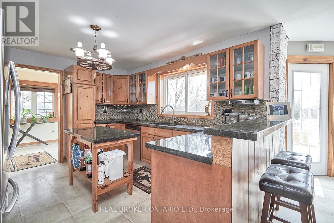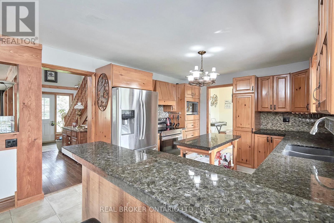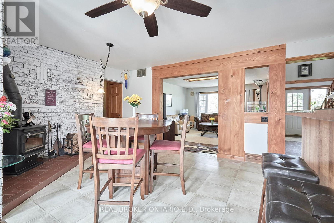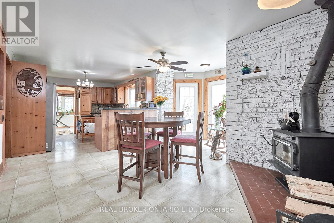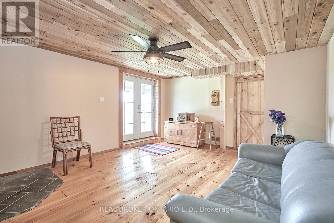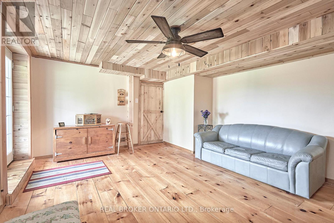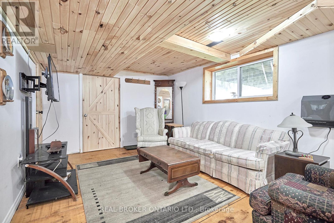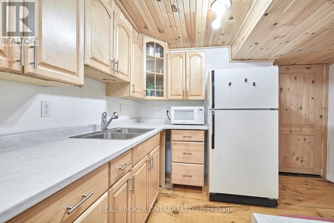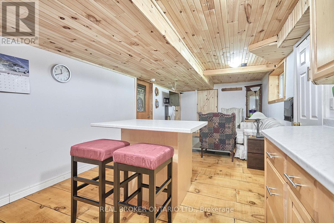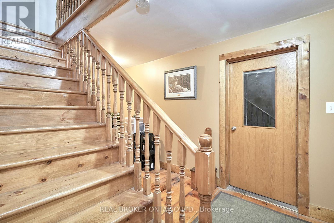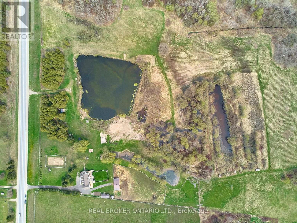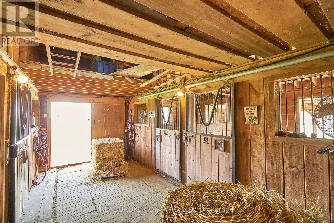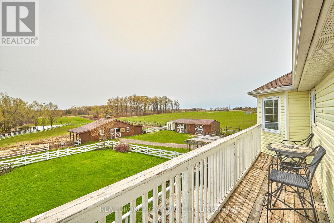4 Bedroom
4 Bathroom
3000 - 3500 sqft
Fireplace
Central Air Conditioning
Other
Acreage
$1,690,000
51.96 Acres of sheer beauty! This hobby farm is exactly what you have been looking for. 2- story home with a wrap around porch. The driveway is asphalt screenings so no matter the weather you wont get muddy. 2 Acre spring fed pond with a sand beach, 3/4 of an acre of horse paddocks(2), a fenced-in sand ring 88X50, wooded land, trails for walking and ATV's, 10-15 acres of mixed bush. The home has 10 walkouts! Every room is bright and welcoming and allows access to fresh air from virtually anywhere! There is a 4 stall barn that was built in 2007 (50x24) a storage shed (16X36) for all of your toys, a cabin, outhouse, dance floor, 20 acres of pasture and so much more. This property is a MUST see. There is also an in-law suite potential with separate entrance. Fantastic commuter location, Geothermal heating. The possibilities are endless! (id:41954)
Property Details
|
MLS® Number
|
X12282477 |
|
Property Type
|
Single Family |
|
Community Name
|
Rural Amaranth |
|
Features
|
Wooded Area, Irregular Lot Size, Country Residential, Sump Pump |
|
Parking Space Total
|
8 |
|
Structure
|
Barn, Shed, Paddocks/corralls |
Building
|
Bathroom Total
|
4 |
|
Bedrooms Above Ground
|
4 |
|
Bedrooms Total
|
4 |
|
Amenities
|
Fireplace(s) |
|
Appliances
|
Water Heater, Dishwasher, Dryer, Microwave, Stove, Washer, Window Coverings, Refrigerator |
|
Basement Development
|
Finished |
|
Basement Features
|
Walk Out |
|
Basement Type
|
N/a (finished) |
|
Cooling Type
|
Central Air Conditioning |
|
Exterior Finish
|
Vinyl Siding |
|
Fireplace Present
|
Yes |
|
Fireplace Total
|
1 |
|
Foundation Type
|
Poured Concrete |
|
Heating Type
|
Other |
|
Stories Total
|
2 |
|
Size Interior
|
3000 - 3500 Sqft |
|
Type
|
House |
|
Utility Water
|
Drilled Well |
Parking
Land
|
Acreage
|
Yes |
|
Sewer
|
Septic System |
|
Size Depth
|
1673 Ft ,7 In |
|
Size Frontage
|
1356 Ft ,4 In |
|
Size Irregular
|
1356.4 X 1673.6 Ft ; Irregular |
|
Size Total Text
|
1356.4 X 1673.6 Ft ; Irregular|50 - 100 Acres |
|
Surface Water
|
Lake/pond |
Rooms
| Level |
Type |
Length |
Width |
Dimensions |
|
Second Level |
Primary Bedroom |
5.42 m |
4.2 m |
5.42 m x 4.2 m |
|
Second Level |
Bedroom |
4.23 m |
4.35 m |
4.23 m x 4.35 m |
|
Second Level |
Bedroom 2 |
3.6 m |
3.23 m |
3.6 m x 3.23 m |
|
Basement |
Mud Room |
5.02 m |
4.02 m |
5.02 m x 4.02 m |
|
Basement |
Living Room |
8.19 m |
3.07 m |
8.19 m x 3.07 m |
|
Basement |
Bedroom |
3.29 m |
2.38 m |
3.29 m x 2.38 m |
|
Basement |
Other |
8.24 m |
4.17 m |
8.24 m x 4.17 m |
|
Main Level |
Den |
2.92 m |
3.29 m |
2.92 m x 3.29 m |
|
Main Level |
Living Room |
4.99 m |
4.17 m |
4.99 m x 4.17 m |
|
Main Level |
Dining Room |
4.99 m |
4.23 m |
4.99 m x 4.23 m |
|
Main Level |
Mud Room |
3.5 m |
2.74 m |
3.5 m x 2.74 m |
|
Main Level |
Kitchen |
4.14 m |
3.47 m |
4.14 m x 3.47 m |
|
Main Level |
Eating Area |
4.11 m |
5.06 m |
4.11 m x 5.06 m |
|
Other |
Bathroom |
|
|
Measurements not available |
|
Other |
Bathroom |
|
|
Measurements not available |
|
Other |
Bathroom |
|
|
Measurements not available |
|
Other |
Bathroom |
|
|
Measurements not available |
Utilities
|
Cable
|
Available |
|
Electricity
|
Installed |
https://www.realtor.ca/real-estate/28600409/504224-89-highway-amaranth-rural-amaranth
