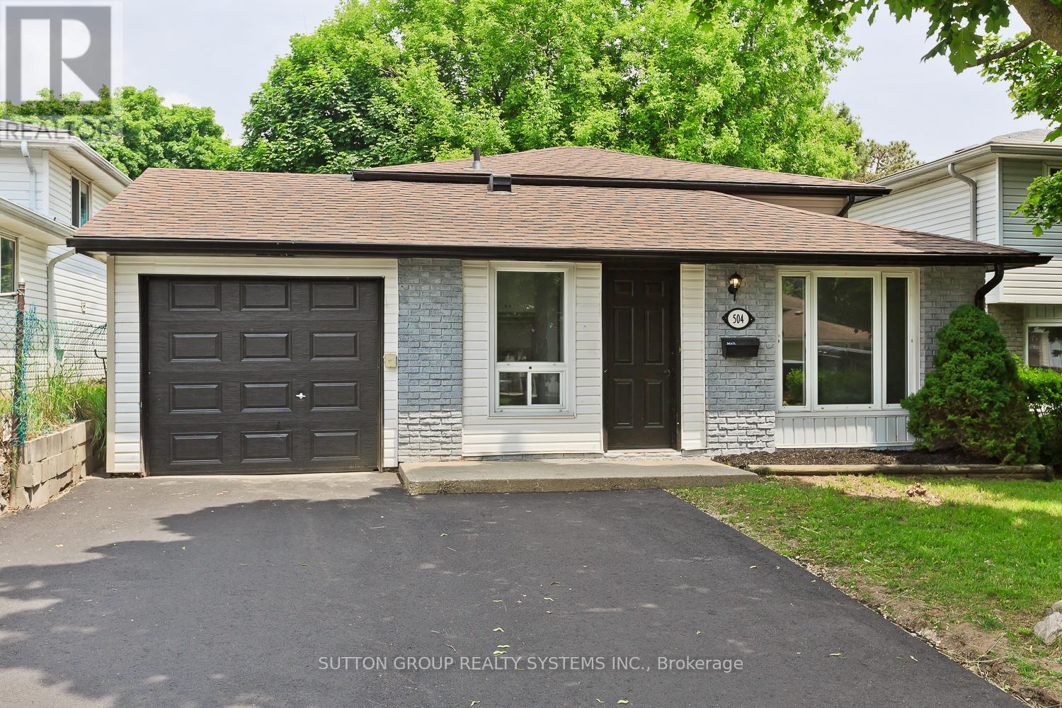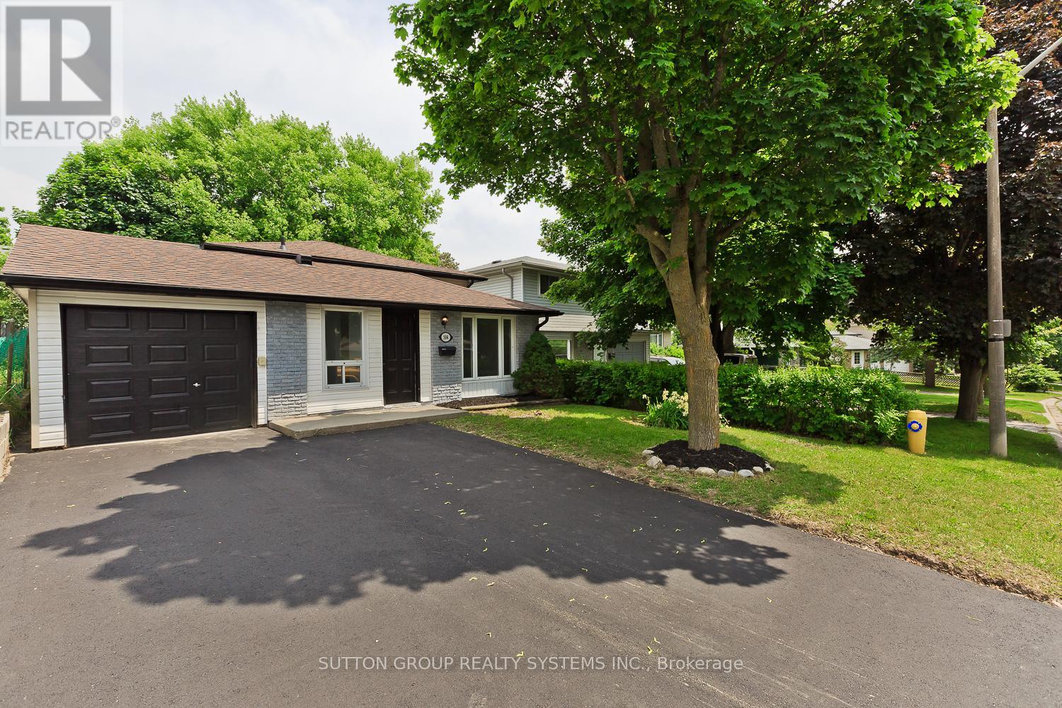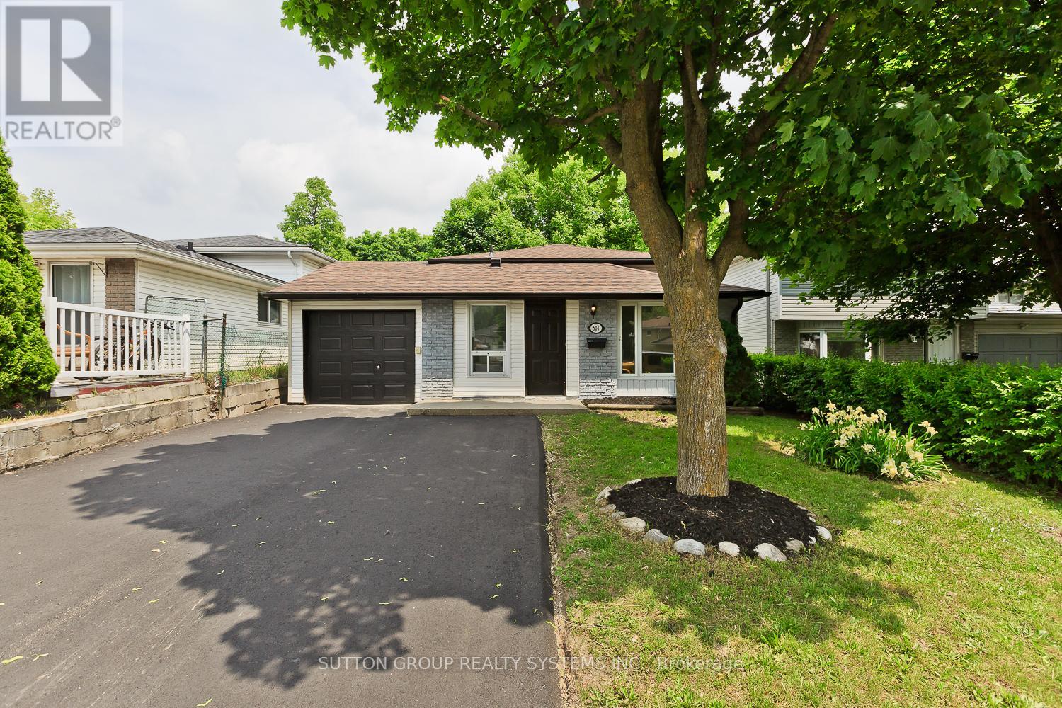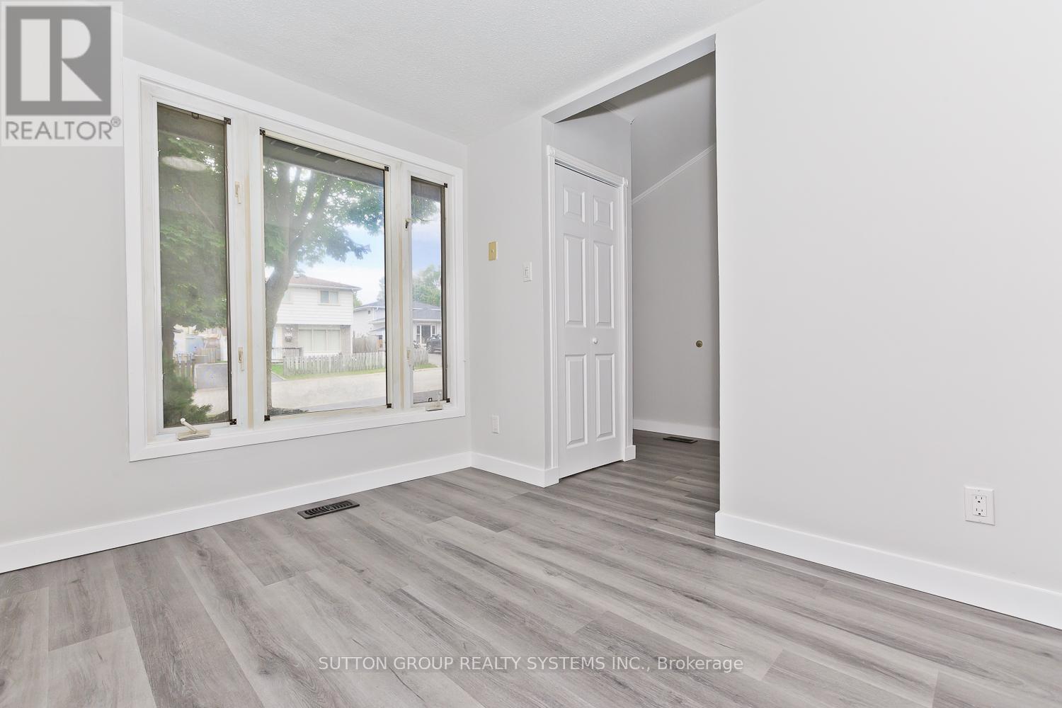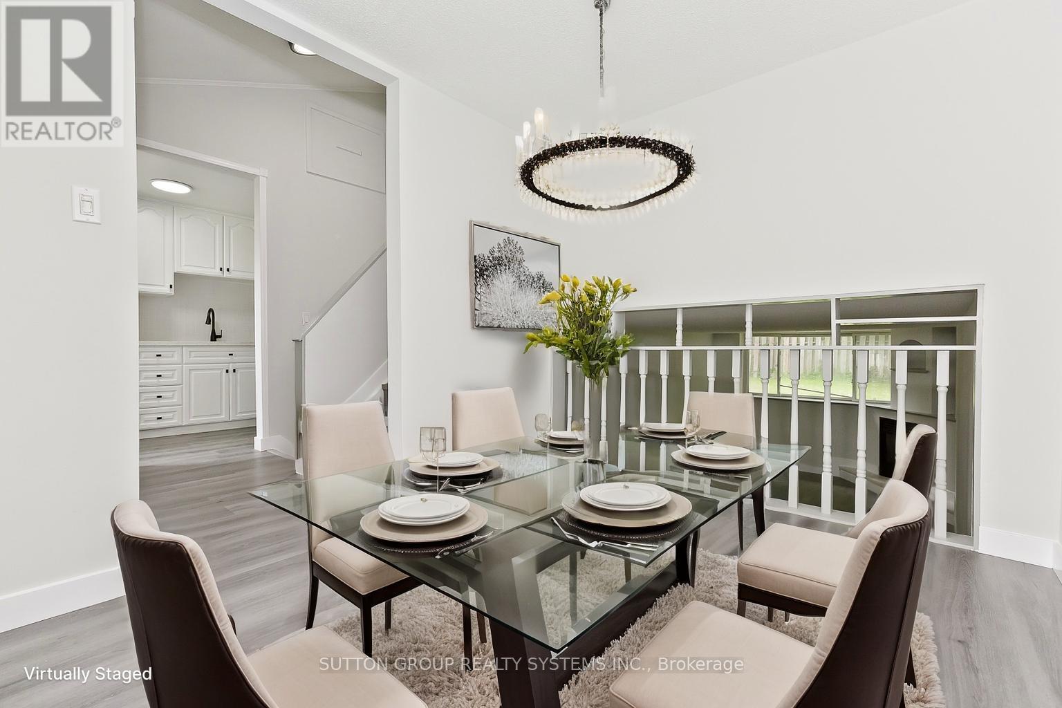4 Bedroom
1 Bathroom
1100 - 1500 sqft
Central Air Conditioning
Forced Air
$599,000
Beautifully Renovated Bungalow in Prime Family-Friendly Neighborhood! This fully updated 3-bedroom bungalow offers stylish, turnkey living in a quiet, sought-after area. Thoughtfully designed with a separate living room, dining room, and a dedicated home office ideal for work-from-home professionals. Enjoy modern finishes from top to bottom, including upgraded flooring, lighting, kitchen, and baths. The private backyard features a separate rear entrance perfect for in-law potential or future income opportunities. New double driveway, Located just minutes from top amenities: schools, Costco, No Frills, 401, the upcoming LRT, library, hospital, Conestoga College, Riverside Park, and more. A perfect blend of comfort, convenience, and long-term value! (id:41954)
Property Details
|
MLS® Number
|
X12261731 |
|
Property Type
|
Single Family |
|
Amenities Near By
|
Hospital |
|
Equipment Type
|
Water Heater |
|
Features
|
Carpet Free |
|
Parking Space Total
|
3 |
|
Rental Equipment Type
|
Water Heater |
Building
|
Bathroom Total
|
1 |
|
Bedrooms Above Ground
|
3 |
|
Bedrooms Below Ground
|
1 |
|
Bedrooms Total
|
4 |
|
Age
|
31 To 50 Years |
|
Appliances
|
Water Softener, Dryer, Stove, Washer, Refrigerator |
|
Basement Development
|
Finished |
|
Basement Type
|
Full (finished) |
|
Construction Style Attachment
|
Detached |
|
Cooling Type
|
Central Air Conditioning |
|
Exterior Finish
|
Vinyl Siding, Brick |
|
Foundation Type
|
Poured Concrete |
|
Heating Fuel
|
Natural Gas |
|
Heating Type
|
Forced Air |
|
Size Interior
|
1100 - 1500 Sqft |
|
Type
|
House |
|
Utility Water
|
Municipal Water |
Parking
Land
|
Acreage
|
No |
|
Fence Type
|
Fenced Yard |
|
Land Amenities
|
Hospital |
|
Sewer
|
Sanitary Sewer |
|
Size Depth
|
85 Ft ,2 In |
|
Size Frontage
|
38 Ft |
|
Size Irregular
|
38 X 85.2 Ft ; 85 |
|
Size Total Text
|
38 X 85.2 Ft ; 85|under 1/2 Acre |
|
Zoning Description
|
Res |
Rooms
| Level |
Type |
Length |
Width |
Dimensions |
|
Second Level |
Bedroom |
3.88 m |
2.92 m |
3.88 m x 2.92 m |
|
Second Level |
Bedroom |
3.58 m |
2.92 m |
3.58 m x 2.92 m |
|
Second Level |
Bedroom |
2.54 m |
2.54 m |
2.54 m x 2.54 m |
|
Second Level |
Bathroom |
3 m |
2 m |
3 m x 2 m |
|
Basement |
Other |
3.04 m |
4.26 m |
3.04 m x 4.26 m |
|
Lower Level |
Living Room |
5.94 m |
3.32 m |
5.94 m x 3.32 m |
|
Lower Level |
Office |
2.74 m |
3.27 m |
2.74 m x 3.27 m |
|
Main Level |
Kitchen |
1.87 m |
3.04 m |
1.87 m x 3.04 m |
|
Main Level |
Dining Room |
2.54 m |
3.04 m |
2.54 m x 3.04 m |
https://www.realtor.ca/real-estate/28556988/504-pinetree-crescent-cambridge
