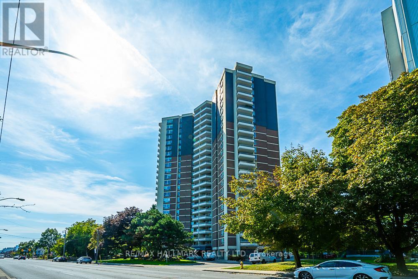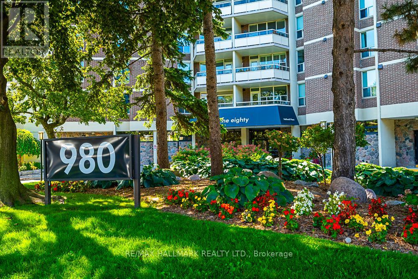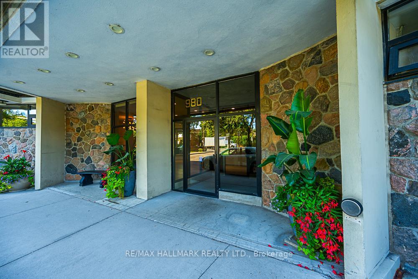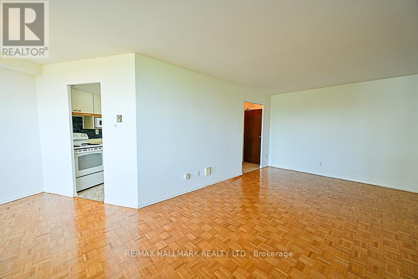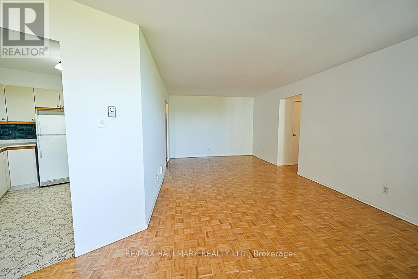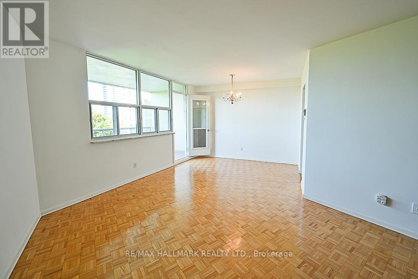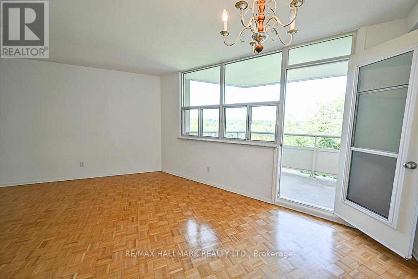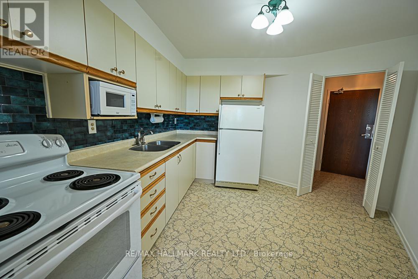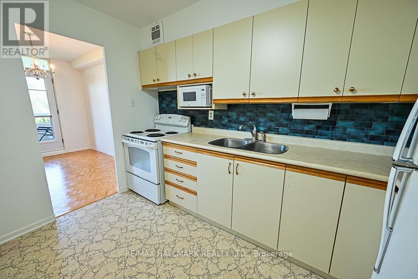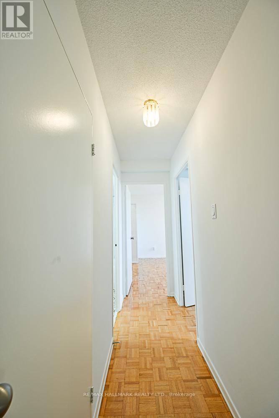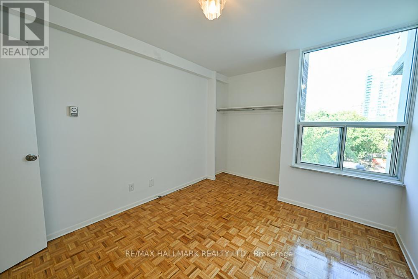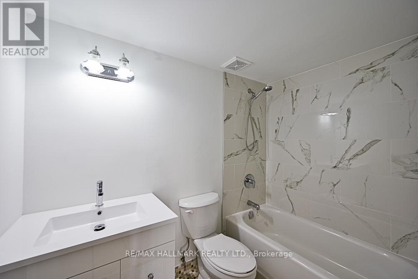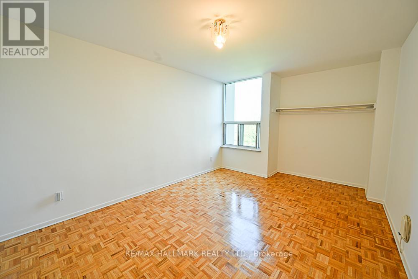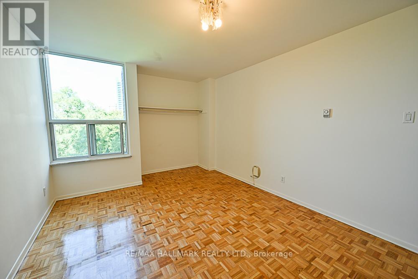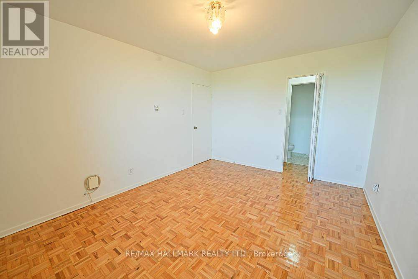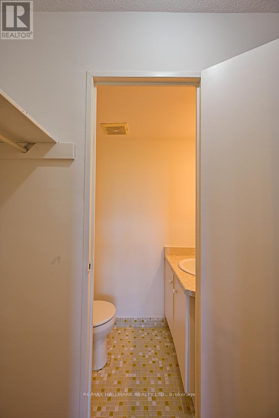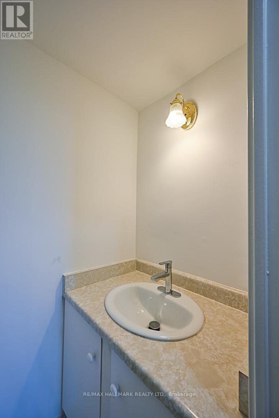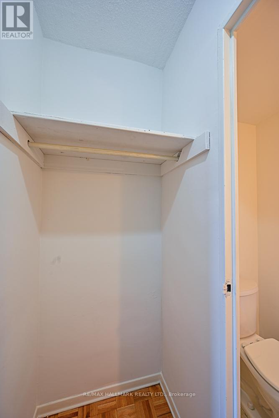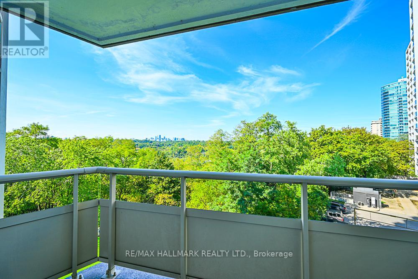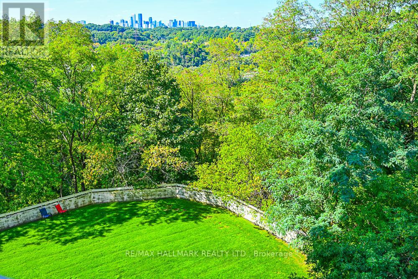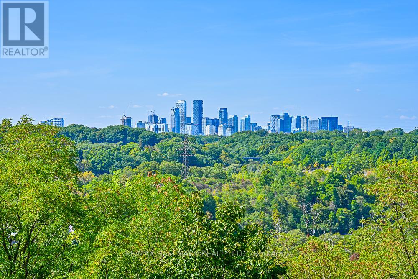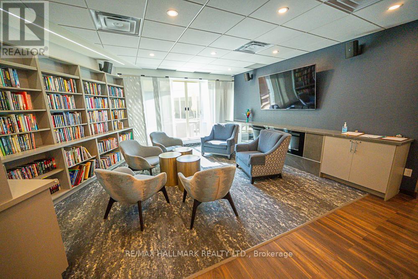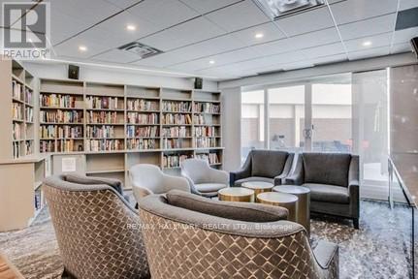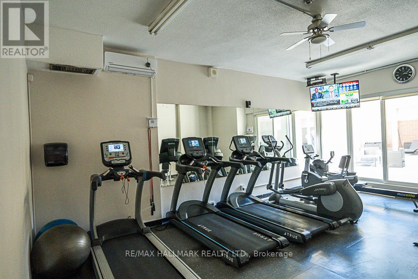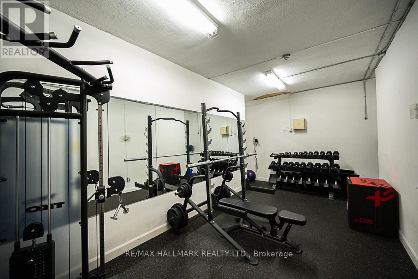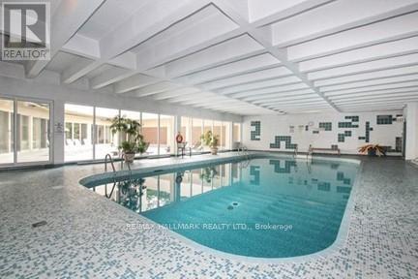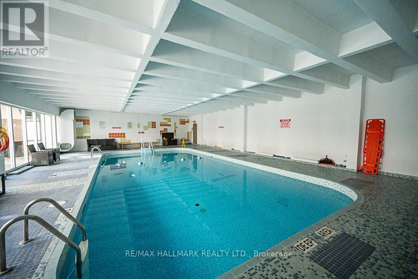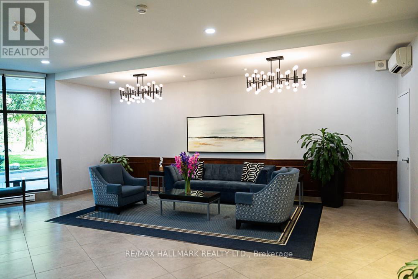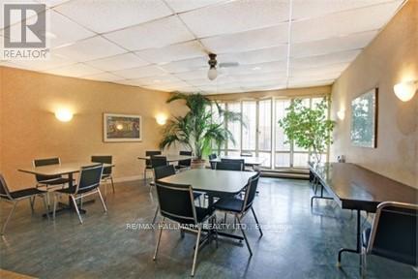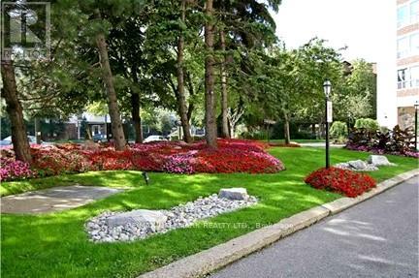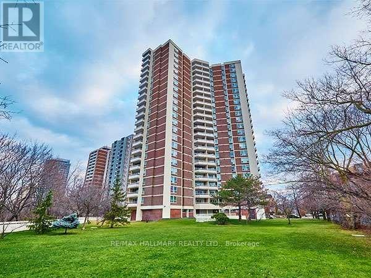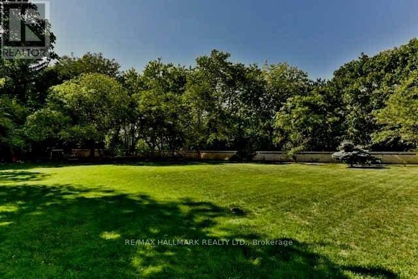504 - 980 Broadview Avenue Toronto (Broadview North), Ontario M4K 3Y1
$729,000Maintenance, Insurance, Cable TV, Heat, Electricity, Parking, Water
$1,351.52 Monthly
Maintenance, Insurance, Cable TV, Heat, Electricity, Parking, Water
$1,351.52 MonthlyAn exceptional opportunity to call Helliwell Place home - a welcoming, community-focused building. This bright northwest facing condo offers approximately 1,000 sq.ft. of well designed living space, featuring newly refinished floors, fresh paint, and a modern 4 pc bathroom. The spacious layout includes a walkout to an good size balcony where you can relax and enjoy serene ravine views. The primary bedroom comfortably fits a king-size bed and is complete with a convenient 2-piece ensuite. The in-suite laundry room provides ample storage and comes equipped with a washer and dryer. Bike storage is available for those who like to enjoy the nearby bike trails. Steps to TTC, shops, restaurants, schools and all the Danforth has to offer. Move in and enjoy as is or renovate to suit your style! (id:41954)
Open House
This property has open houses!
2:00 pm
Ends at:4:00 pm
2:00 pm
Ends at:4:00 pm
Property Details
| MLS® Number | E12408409 |
| Property Type | Single Family |
| Community Name | Broadview North |
| Amenities Near By | Schools, Public Transit |
| Community Features | Pet Restrictions |
| Features | Ravine, Balcony, Carpet Free, In Suite Laundry |
| Parking Space Total | 1 |
| Pool Type | Indoor Pool |
| View Type | View |
Building
| Bathroom Total | 2 |
| Bedrooms Above Ground | 2 |
| Bedrooms Total | 2 |
| Amenities | Exercise Centre, Party Room, Security/concierge, Storage - Locker |
| Appliances | Dryer, Stove, Washer, Refrigerator |
| Exterior Finish | Concrete |
| Flooring Type | Parquet, Linoleum |
| Half Bath Total | 1 |
| Heating Fuel | Electric |
| Heating Type | Radiant Heat |
| Size Interior | 1000 - 1199 Sqft |
| Type | Apartment |
Parking
| Underground | |
| Garage |
Land
| Acreage | No |
| Land Amenities | Schools, Public Transit |
Rooms
| Level | Type | Length | Width | Dimensions |
|---|---|---|---|---|
| Main Level | Foyer | 1.57 m | 1.12 m | 1.57 m x 1.12 m |
| Main Level | Kitchen | 3.37 m | 3.04 m | 3.37 m x 3.04 m |
| Main Level | Dining Room | 3.3 m | 2.33 m | 3.3 m x 2.33 m |
| Main Level | Living Room | 7.21 m | 3.4 m | 7.21 m x 3.4 m |
| Main Level | Primary Bedroom | 4.82 m | 3.12 m | 4.82 m x 3.12 m |
| Main Level | Bedroom 2 | 3.88 m | 3.88 m | 3.88 m x 3.88 m |
Interested?
Contact us for more information
