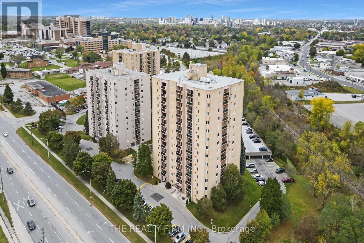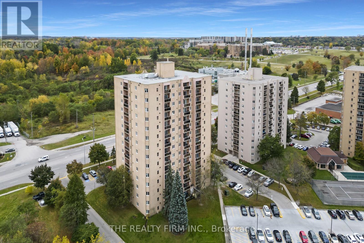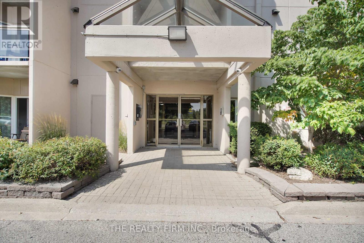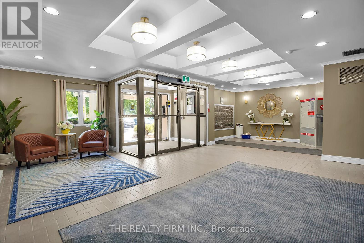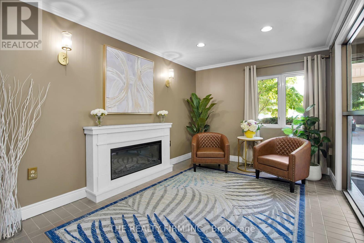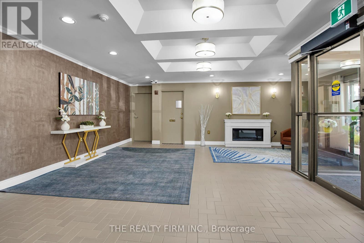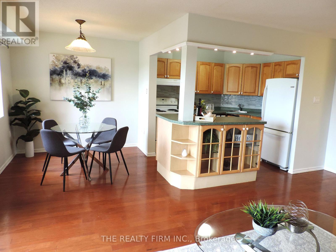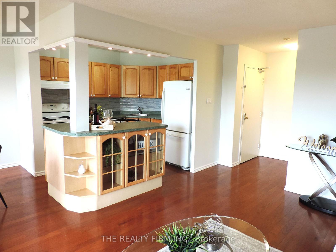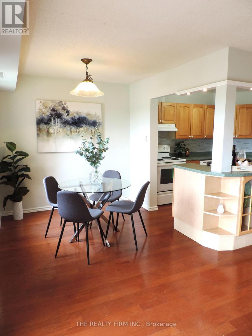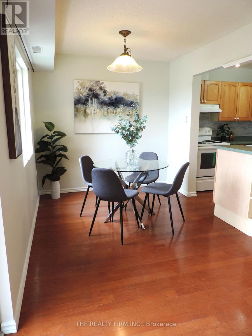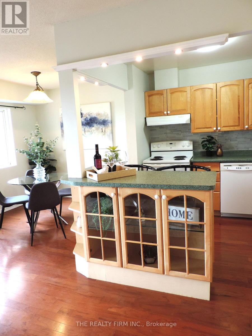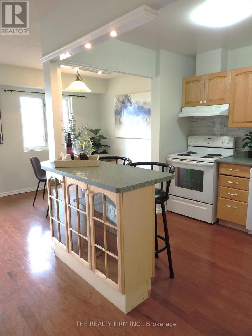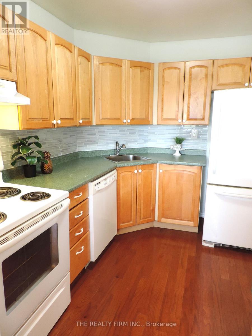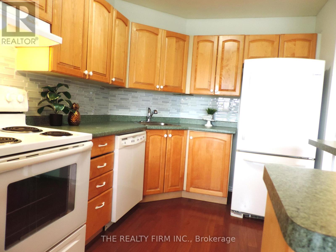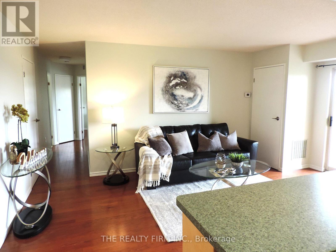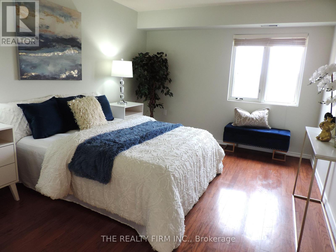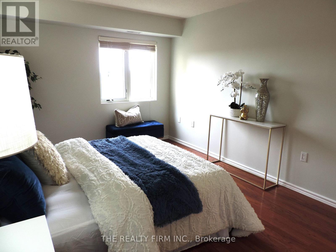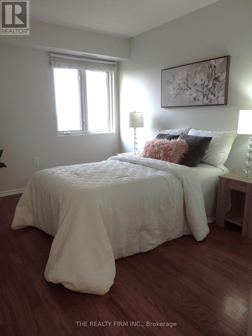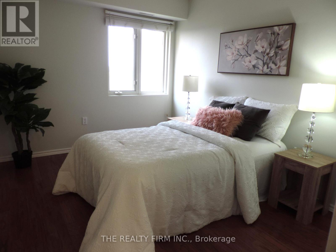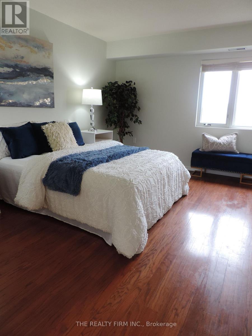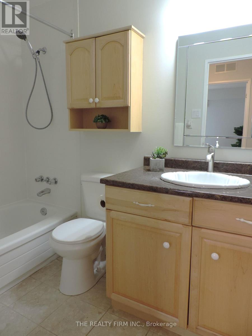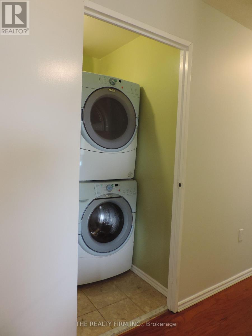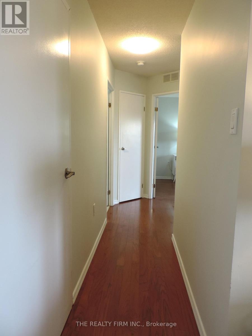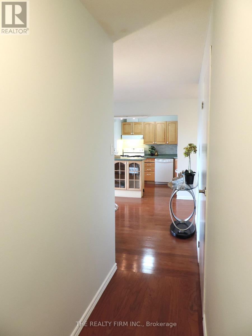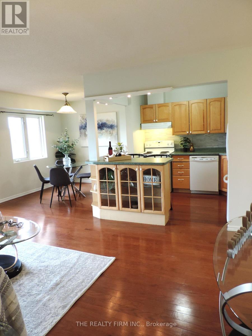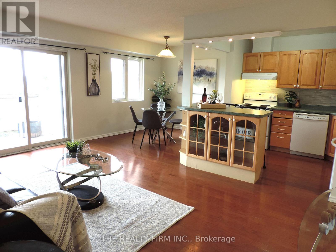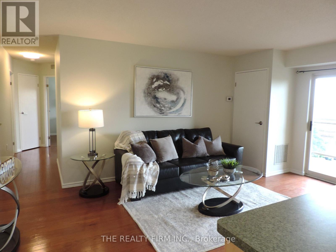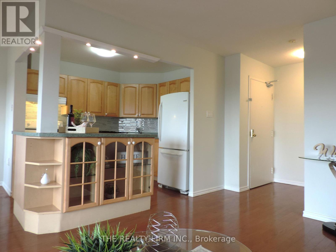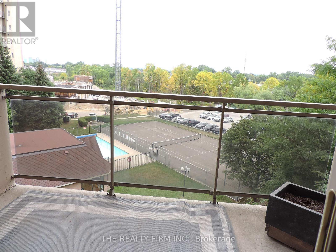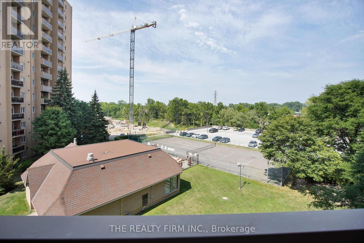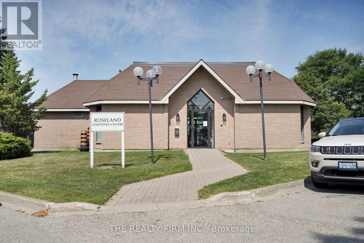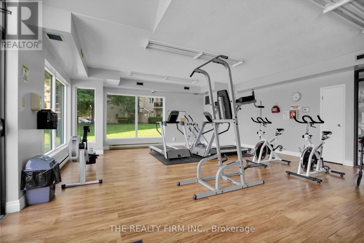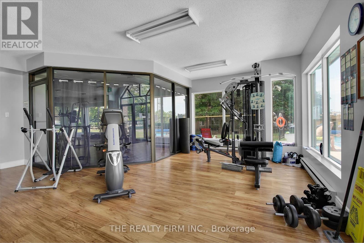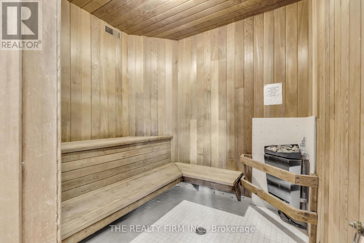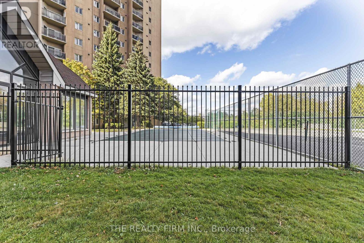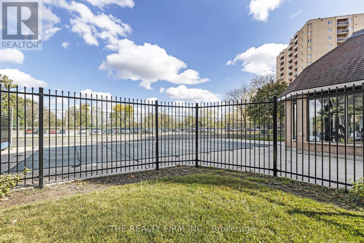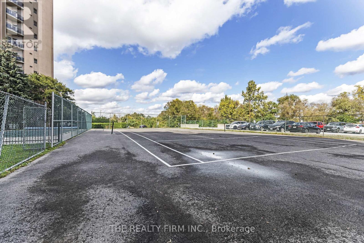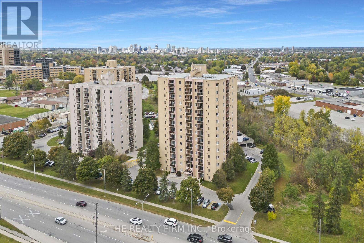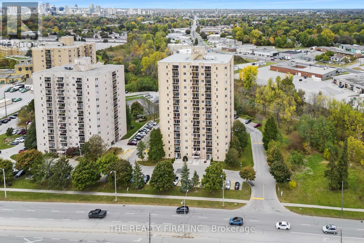504 - 858 Commissioners Road E London South (South H), Ontario N6C 5Y5
$328,500Maintenance, Common Area Maintenance, Insurance, Parking, Water
$394.38 Monthly
Maintenance, Common Area Maintenance, Insurance, Parking, Water
$394.38 MonthlyWelcome to Roseland Condominiums. Renovated and spacious, this 2-bedroom, 1-bathroom condo is move in ready and will not dissappoint! The convenient and desireable location is perfectly situated just minutes from the 401 highway and two hospitals - making this home ideal for commuters, healthcare professionals, or anyone seeking a central location. This condo features a functional open kitchen layout with large breakfast bar with seating opening up to both the living and dining room areas. Large windows throughout floods the unit with nautural light. Lots of upgrades with noteable hardwood flooring throughout the unit with marble flooring through bathroom and laundry room - making the unit carpet free. Other noteable upgrades include a newly installed kitchen backsplash and facet, newer bathroom sink & facet, newer light fixtures and door knobs, as well as the unit freshly painting throughout- including all trim. Convenient in-suite laundry and a north facing balcony with downtown views. This building features access to a full suite of amenities, including an outdoor pool, a fully equipped fitness centre, and tennis courts - perfect for unwinding after a long day. Pets are allowed. The building is wheelchair accessible with automatic door opener at both the front and side entrance doors. The building also has an audible fire alarm system, upgraded elevators, onsite management and controlled entry with a surveillance system. Lots of parking including a covered garage. Minutes to 2 grocery stores, shopping, restaurants, parks, schools and transit at the door. It's all here!! (id:41954)
Property Details
| MLS® Number | X12405425 |
| Property Type | Single Family |
| Community Name | South H |
| Amenities Near By | Hospital, Public Transit, Schools, Park |
| Community Features | Pet Restrictions |
| Features | Wooded Area, Elevator, Balcony, Carpet Free, In Suite Laundry |
| Parking Space Total | 1 |
| Pool Type | Outdoor Pool |
Building
| Bathroom Total | 1 |
| Bedrooms Above Ground | 2 |
| Bedrooms Total | 2 |
| Appliances | Water Heater, Dishwasher, Dryer, Stove, Washer, Refrigerator |
| Cooling Type | Central Air Conditioning |
| Exterior Finish | Concrete |
| Fire Protection | Smoke Detectors |
| Flooring Type | Hardwood |
| Foundation Type | Concrete |
| Heating Fuel | Natural Gas |
| Heating Type | Forced Air |
| Size Interior | 800 - 899 Sqft |
| Type | Apartment |
Parking
| Underground | |
| Garage |
Land
| Acreage | No |
| Land Amenities | Hospital, Public Transit, Schools, Park |
Rooms
| Level | Type | Length | Width | Dimensions |
|---|---|---|---|---|
| Main Level | Kitchen | 3.2 m | 2.43 m | 3.2 m x 2.43 m |
| Main Level | Dining Room | 2.56 m | 2.16 m | 2.56 m x 2.16 m |
| Main Level | Living Room | 5.18 m | 3.44 m | 5.18 m x 3.44 m |
| Main Level | Bedroom | 4.69 m | 3.29 m | 4.69 m x 3.29 m |
| Main Level | Bedroom | 3.5 m | 2.47 m | 3.5 m x 2.47 m |
| Main Level | Laundry Room | 1.52 m | 1.98 m | 1.52 m x 1.98 m |
Interested?
Contact us for more information
