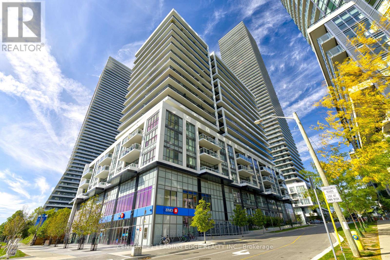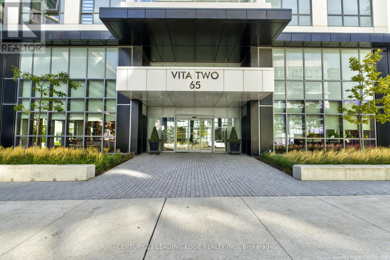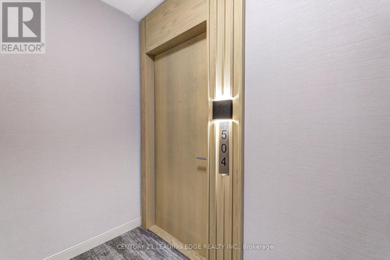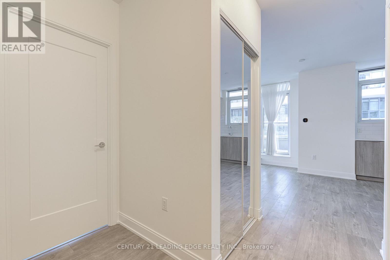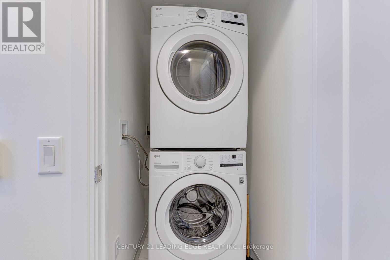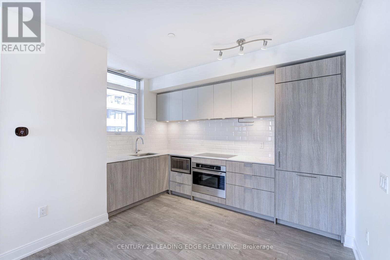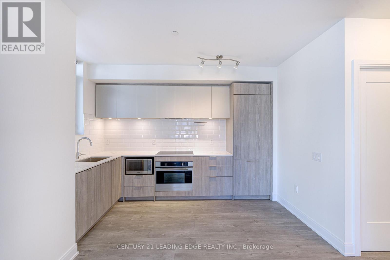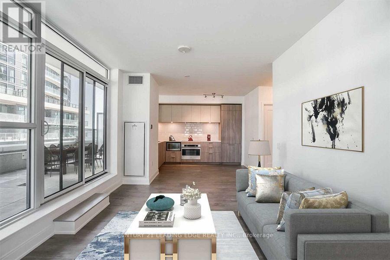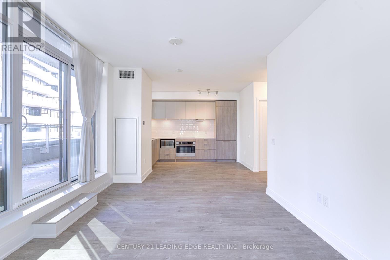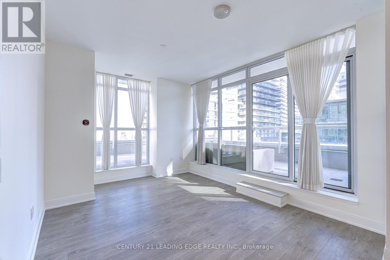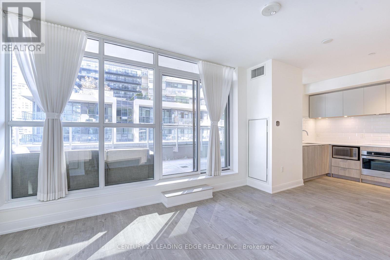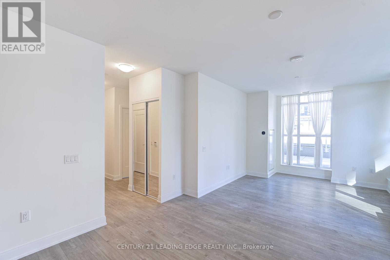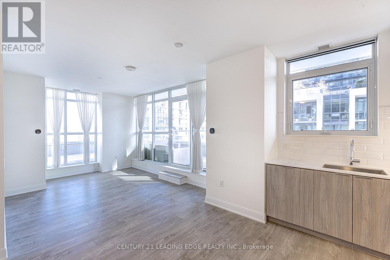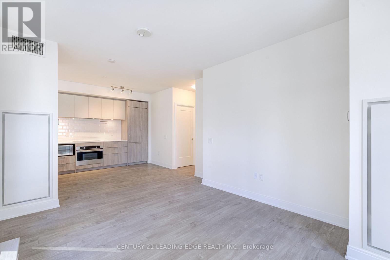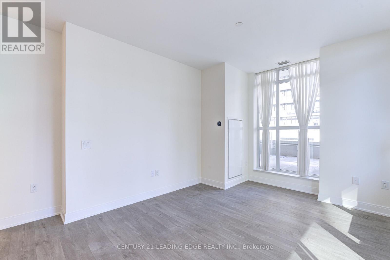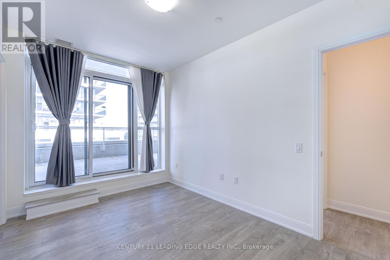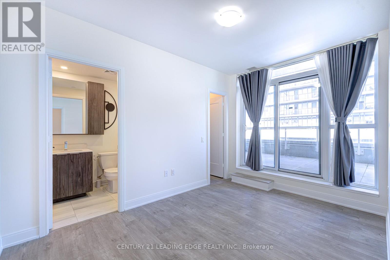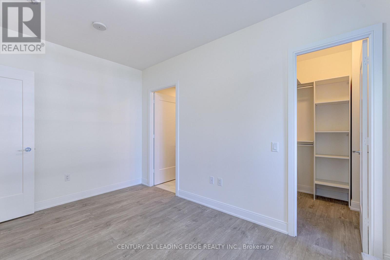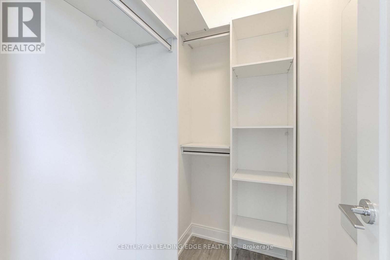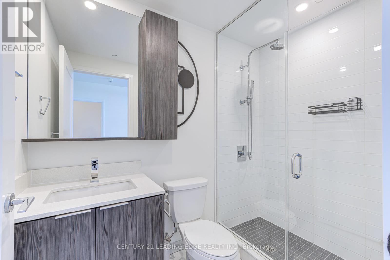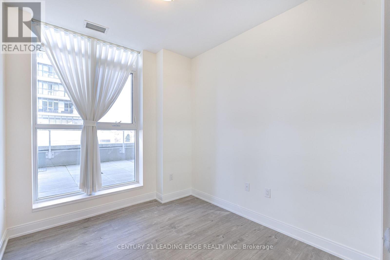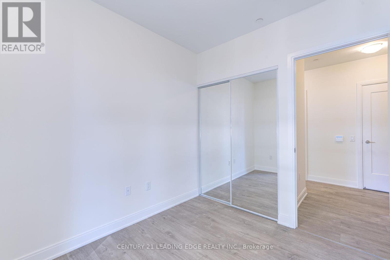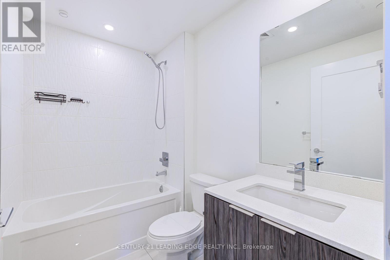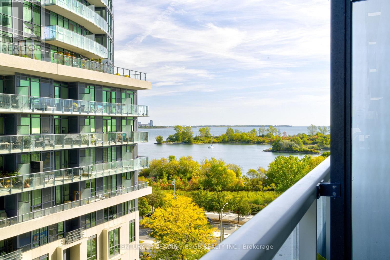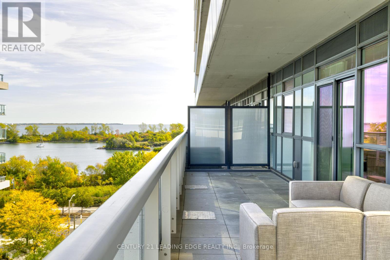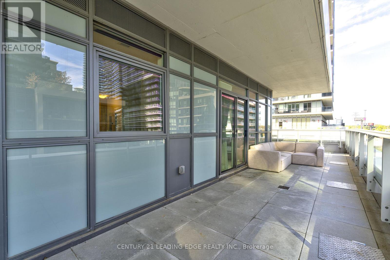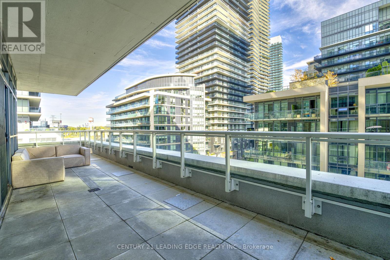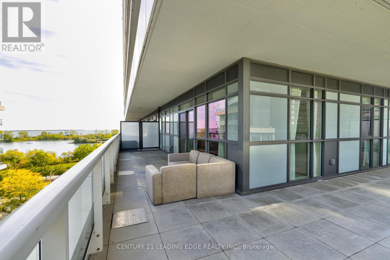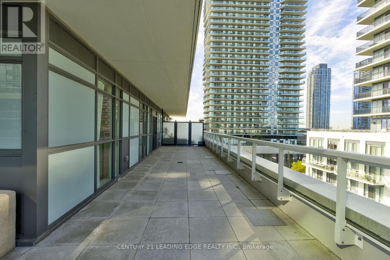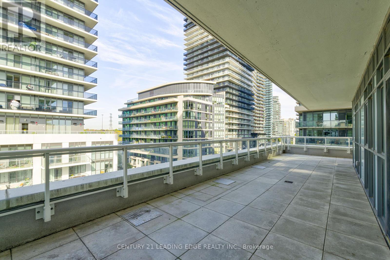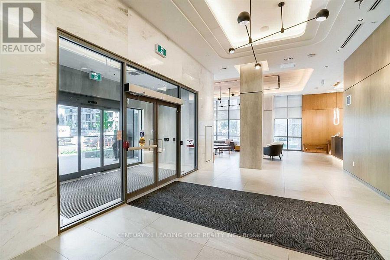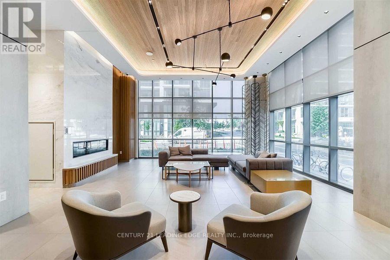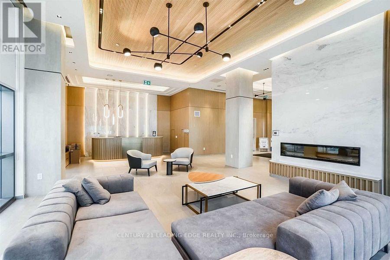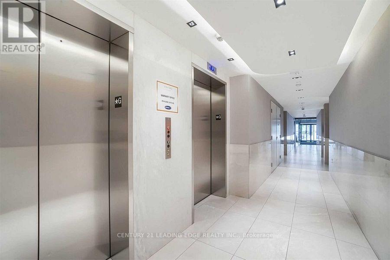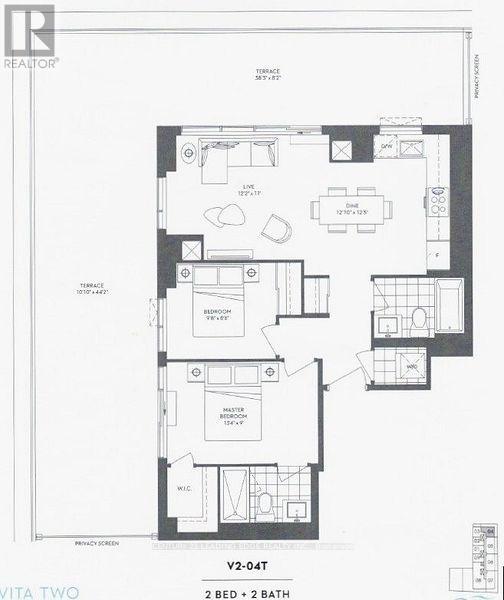504 - 65 Annie Craig Drive Toronto (Mimico), Ontario M8V 0G3
$868,000Maintenance, Heat, Water, Common Area Maintenance, Insurance, Parking
$713.53 Monthly
Maintenance, Heat, Water, Common Area Maintenance, Insurance, Parking
$713.53 MonthlyExperience luxury waterfront living in this stunning 2 bedroom, 2-bathroom condo in the heart of Toronto. 812 sqft + a large 700 sqft wrap around balcony (One of a Kind). This bright and spacious unit features floor-to-ceiling windows that flood the space with natural light and showcase breathtaking views of the lake and the city skyline. The open-concept layout is complemented by sleek laminate flooring throughout. Enjoy cooking and entertaining in a modern kitchen that flows seamlessly into the living and dining areas. This unit includes a parking space and a locker ideal for city living. Residents enjoy access to world-class amenities including a gym, pool, concierge, and more. Conveniently located steps from transit, waterfront trails, dining, and shopping, this is Toronto condo living at its best. (id:41954)
Property Details
| MLS® Number | W12460854 |
| Property Type | Single Family |
| Community Name | Mimico |
| Amenities Near By | Park, Public Transit |
| Community Features | Pet Restrictions, School Bus |
| Features | Partially Cleared, Elevator, Balcony |
| Parking Space Total | 1 |
| Pool Type | Indoor Pool |
Building
| Bathroom Total | 2 |
| Bedrooms Above Ground | 2 |
| Bedrooms Total | 2 |
| Age | 0 To 5 Years |
| Amenities | Security/concierge, Exercise Centre, Storage - Locker |
| Appliances | Dishwasher, Dryer, Hood Fan, Stove, Washer, Refrigerator |
| Cooling Type | Central Air Conditioning |
| Exterior Finish | Concrete |
| Fire Protection | Alarm System, Smoke Detectors |
| Flooring Type | Laminate |
| Heating Fuel | Natural Gas |
| Heating Type | Heat Pump |
| Size Interior | 800 - 899 Sqft |
| Type | Apartment |
Parking
| Underground | |
| Garage |
Land
| Acreage | No |
| Land Amenities | Park, Public Transit |
| Surface Water | Lake/pond |
Rooms
| Level | Type | Length | Width | Dimensions |
|---|---|---|---|---|
| Flat | Dining Room | 3.68 m | 3.81 m | 3.68 m x 3.81 m |
| Flat | Kitchen | 3.68 m | 3.81 m | 3.68 m x 3.81 m |
| Flat | Living Room | 3.71 m | 3.35 m | 3.71 m x 3.35 m |
| Flat | Primary Bedroom | 4.69 m | 2.74 m | 4.69 m x 2.74 m |
| Flat | Bedroom 2 | 2.98 m | 2.92 m | 2.98 m x 2.92 m |
https://www.realtor.ca/real-estate/28986404/504-65-annie-craig-drive-toronto-mimico-mimico
Interested?
Contact us for more information
