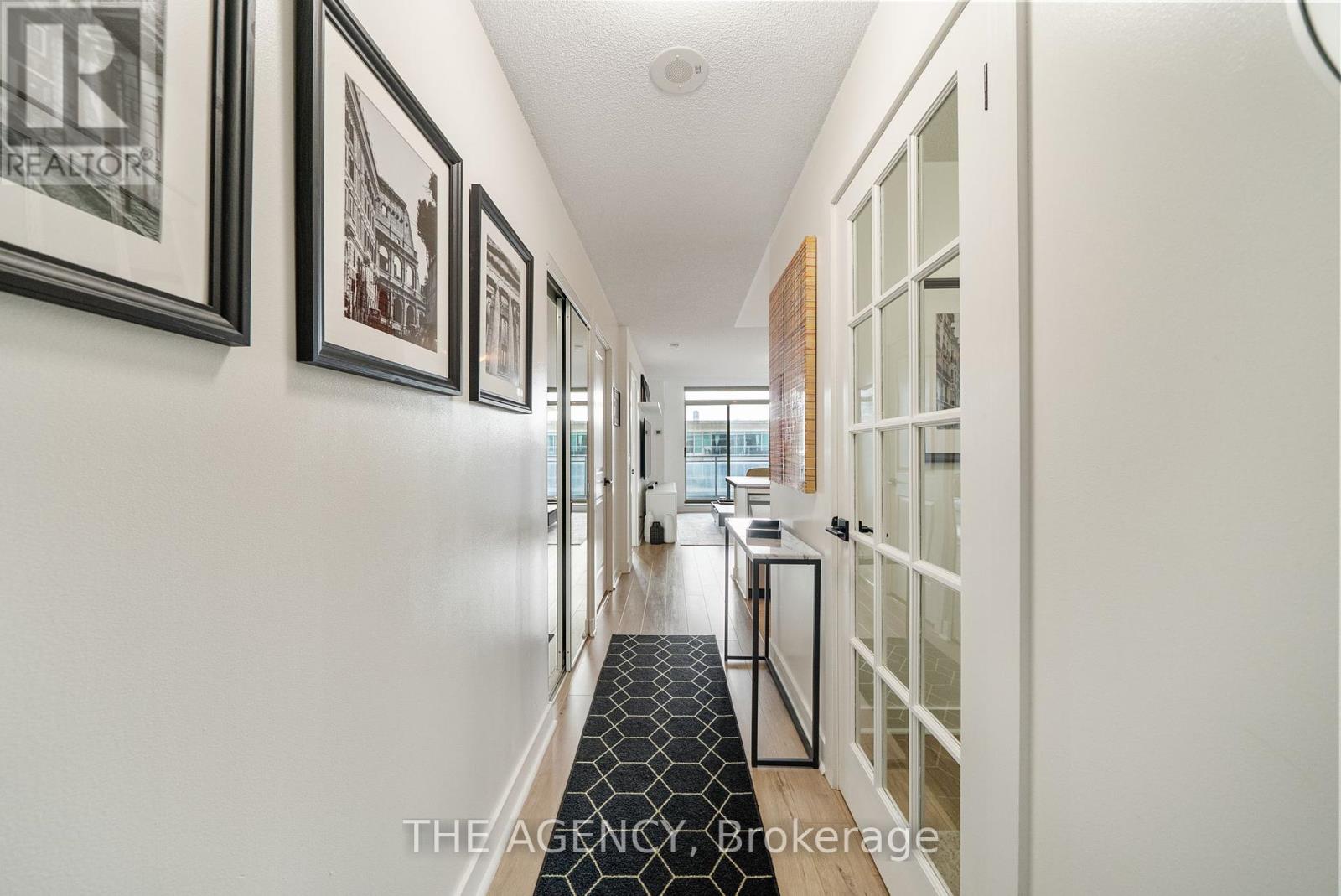504 - 50 Lynn Williams Street Toronto (Niagara), Ontario M6K 3R9
$599,000Maintenance, Heat, Water, Common Area Maintenance, Insurance, Parking
$620 Monthly
Maintenance, Heat, Water, Common Area Maintenance, Insurance, Parking
$620 MonthlyLooking for a condo that doesnt feel like a box?! Welcome to Liberty Village , one of Torontos most vibrant and walkable communities - and home to your next condo! This neighbourhood has it all: trendy cafes, restaurants, bars, fitness studios, salons, banks, grocery stores - even the GO station and waterfront trails are just minutes away! This is a community full of young professionals, creatives and entrepreneurs, where everything from brunch to boxing class is steps from your door! Inside you'll find a beautifully staged 1+den - you've got 650 sq ft of functional space, with sun soaked West exposure for golden hour vibes every night! The den is no afterthought - its' a real workspace, perfectly set up as a home office and works beautifully for work-from-home or creative space. The bedroom is spacious, enough room for a king size bed if thats your choice, but beautifully spaced with a queen and full set up with room to breathe - a rare find in a condo. You'll also get underground parking, a full-sized locker and access to building amenities like a gym, indoor pool, sauna, party room and guest suites. This condo gives you space, light, and lifestyle - all in one of Torontos best urban communities. Here's the bonus: you're just minutes from Budweiser stage and BMO field, where World Cup 2026 matches will be played - making this not just a smart home, but a smart long-term investment, too! (id:41954)
Property Details
| MLS® Number | C12158750 |
| Property Type | Single Family |
| Community Name | Niagara |
| Amenities Near By | Park, Public Transit |
| Community Features | Pet Restrictions, Community Centre |
| Equipment Type | None |
| Features | Balcony, Dry, Carpet Free, In Suite Laundry |
| Parking Space Total | 1 |
| Rental Equipment Type | None |
| View Type | View, City View |
Building
| Bathroom Total | 1 |
| Bedrooms Above Ground | 1 |
| Bedrooms Below Ground | 1 |
| Bedrooms Total | 2 |
| Age | 16 To 30 Years |
| Amenities | Exercise Centre, Sauna, Security/concierge |
| Cooling Type | Central Air Conditioning |
| Exterior Finish | Brick |
| Fire Protection | Smoke Detectors |
| Flooring Type | Laminate |
| Foundation Type | Unknown |
| Heating Fuel | Natural Gas |
| Heating Type | Forced Air |
| Size Interior | 600 - 699 Sqft |
| Type | Apartment |
Parking
| Underground | |
| Garage |
Land
| Acreage | No |
| Land Amenities | Park, Public Transit |
| Surface Water | Lake/pond |
Rooms
| Level | Type | Length | Width | Dimensions |
|---|---|---|---|---|
| Main Level | Living Room | 4.75 m | 3.14 m | 4.75 m x 3.14 m |
| Main Level | Dining Room | 4.75 m | 3.13 m | 4.75 m x 3.13 m |
| Main Level | Kitchen | 2.13 m | 2.32 m | 2.13 m x 2.32 m |
| Main Level | Bedroom | 3.63 m | 2.74 m | 3.63 m x 2.74 m |
| Main Level | Den | 2.1 m | 1.94 m | 2.1 m x 1.94 m |
https://www.realtor.ca/real-estate/28335146/504-50-lynn-williams-street-toronto-niagara-niagara
Interested?
Contact us for more information




























