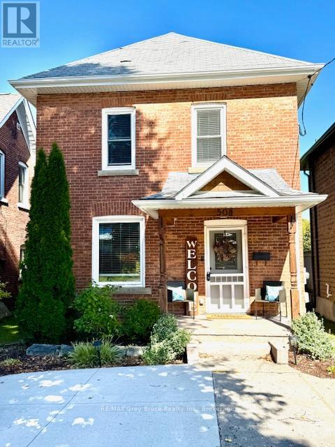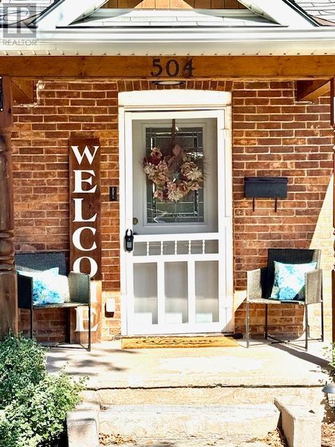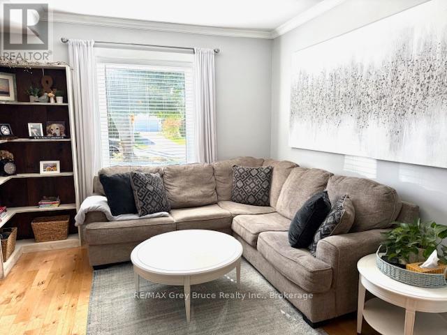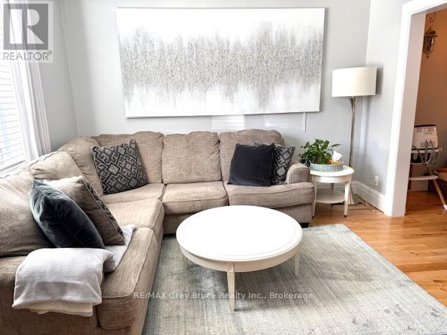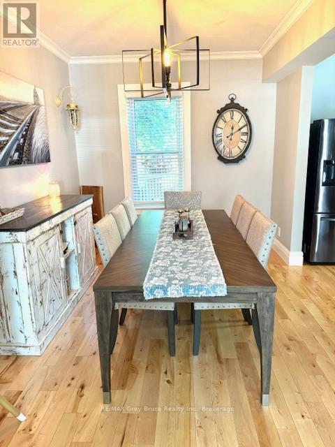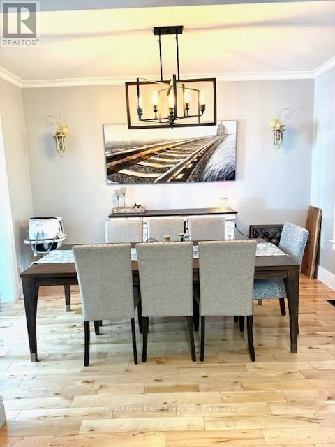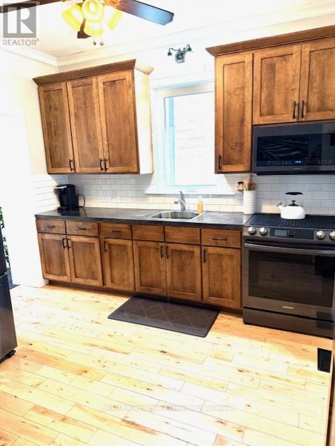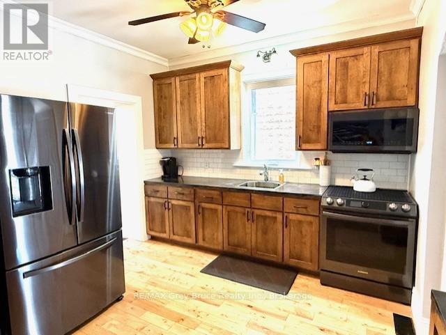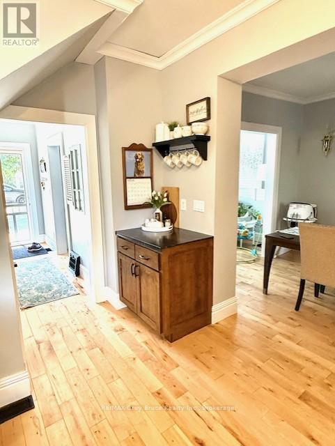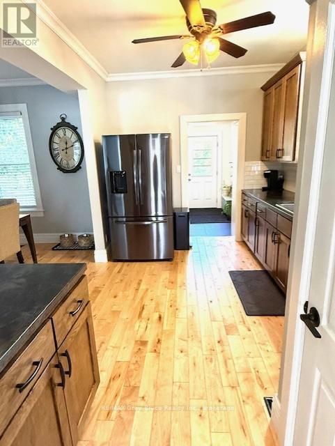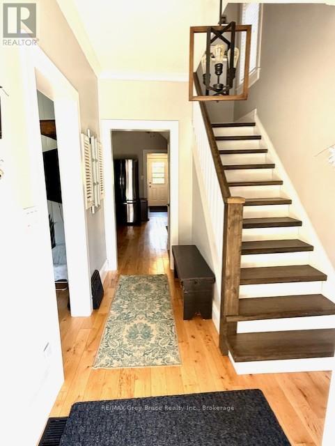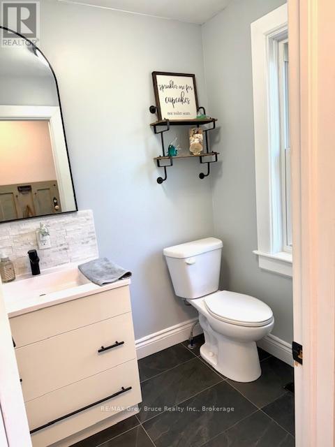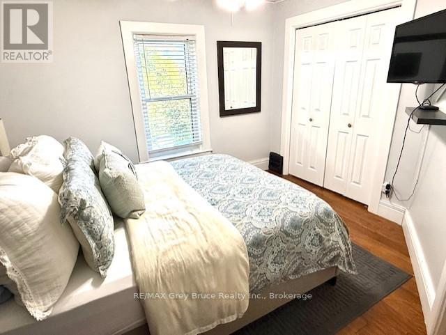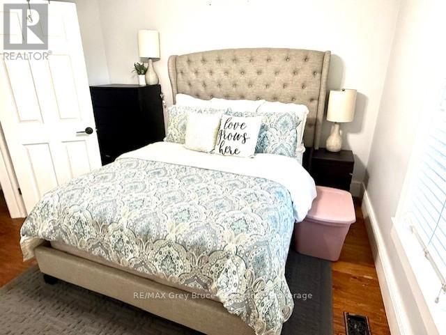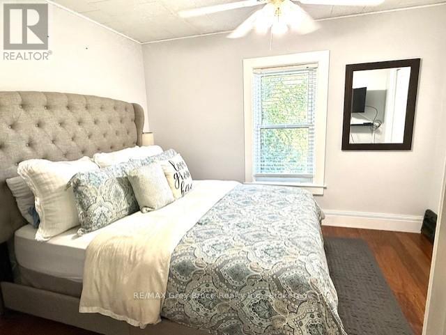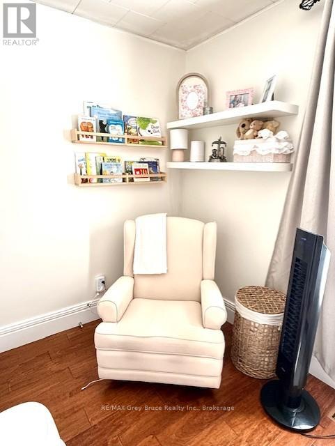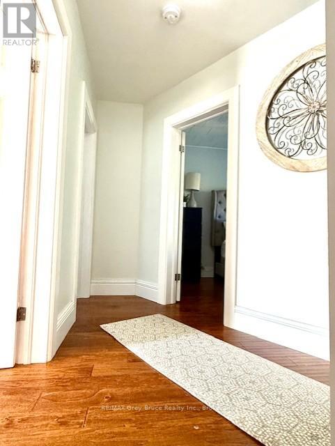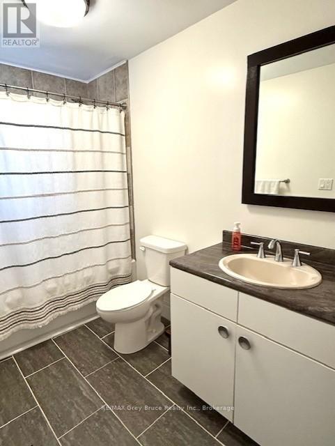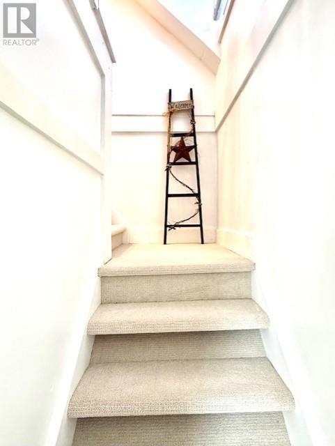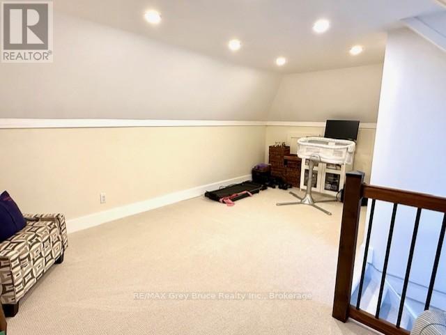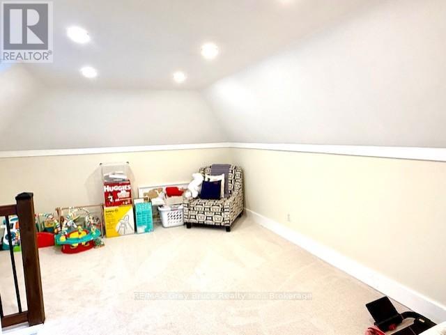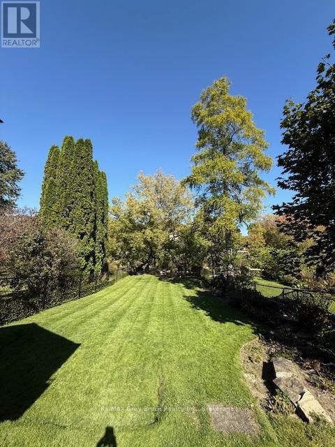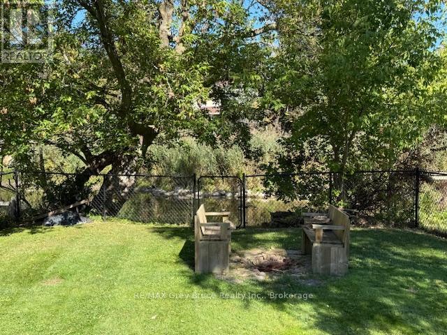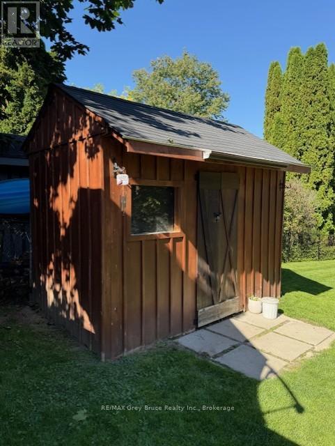3 Bedroom
2 Bathroom
1100 - 1500 sqft
Window Air Conditioner
Forced Air
Waterfront
$549,900
Beautifully updated 2 1/2 storey brick home on the Pottawatomi River. Main floor features a bright living room, spacious dining room and kitchen with a coffee bar all with beautiful hardwood floors. There is also a 2 piece and a mudroom with lead out to the a entertaining size deck and fenced back yard. Sit by the fire pit and enjoy the view of the river. the second floor has 3 bedrooms and a spacious 4 piece bath with tiled shower. The 3rd floor is finished and could be the 4th bedroom or a family room. Dont miss this great family home where you can relax or drop in a canoe or kayak and enjoy all it has to offer. (id:41954)
Property Details
|
MLS® Number
|
X12443750 |
|
Property Type
|
Single Family |
|
Community Name
|
Owen Sound |
|
Easement
|
Other, None |
|
Equipment Type
|
Water Heater |
|
Parking Space Total
|
2 |
|
Rental Equipment Type
|
Water Heater |
|
View Type
|
Direct Water View |
|
Water Front Name
|
Pottawatomi River |
|
Water Front Type
|
Waterfront |
Building
|
Bathroom Total
|
2 |
|
Bedrooms Above Ground
|
3 |
|
Bedrooms Total
|
3 |
|
Appliances
|
Blinds, Dryer, Microwave, Stove, Washer, Window Air Conditioner, Refrigerator |
|
Basement Development
|
Unfinished |
|
Basement Type
|
N/a (unfinished) |
|
Construction Style Attachment
|
Detached |
|
Cooling Type
|
Window Air Conditioner |
|
Exterior Finish
|
Brick |
|
Foundation Type
|
Stone |
|
Half Bath Total
|
1 |
|
Heating Fuel
|
Natural Gas |
|
Heating Type
|
Forced Air |
|
Stories Total
|
3 |
|
Size Interior
|
1100 - 1500 Sqft |
|
Type
|
House |
|
Utility Water
|
Municipal Water |
Parking
Land
|
Access Type
|
Year-round Access |
|
Acreage
|
No |
|
Sewer
|
Sanitary Sewer |
|
Size Depth
|
170 Ft |
|
Size Frontage
|
27 Ft ,9 In |
|
Size Irregular
|
27.8 X 170 Ft |
|
Size Total Text
|
27.8 X 170 Ft |
|
Zoning Description
|
R4 & Zh |
Rooms
| Level |
Type |
Length |
Width |
Dimensions |
|
Second Level |
Bedroom |
3.48 m |
5.26 m |
3.48 m x 5.26 m |
|
Second Level |
Bedroom 2 |
3.58 m |
3.56 m |
3.58 m x 3.56 m |
|
Second Level |
Bedroom 3 |
2.44 m |
3.3 m |
2.44 m x 3.3 m |
|
Second Level |
Bathroom |
1.57 m |
3.25 m |
1.57 m x 3.25 m |
|
Third Level |
Family Room |
3.48 m |
5.26 m |
3.48 m x 5.26 m |
|
Main Level |
Living Room |
3.63 m |
3.58 m |
3.63 m x 3.58 m |
|
Main Level |
Dining Room |
3.05 m |
3.96 m |
3.05 m x 3.96 m |
|
Main Level |
Kitchen |
2.92 m |
4.24 m |
2.92 m x 4.24 m |
|
Main Level |
Mud Room |
2.74 m |
1.37 m |
2.74 m x 1.37 m |
|
Main Level |
Bathroom |
1.5 m |
1.8 m |
1.5 m x 1.8 m |
https://www.realtor.ca/real-estate/28949312/504-14th-street-w-owen-sound-owen-sound
