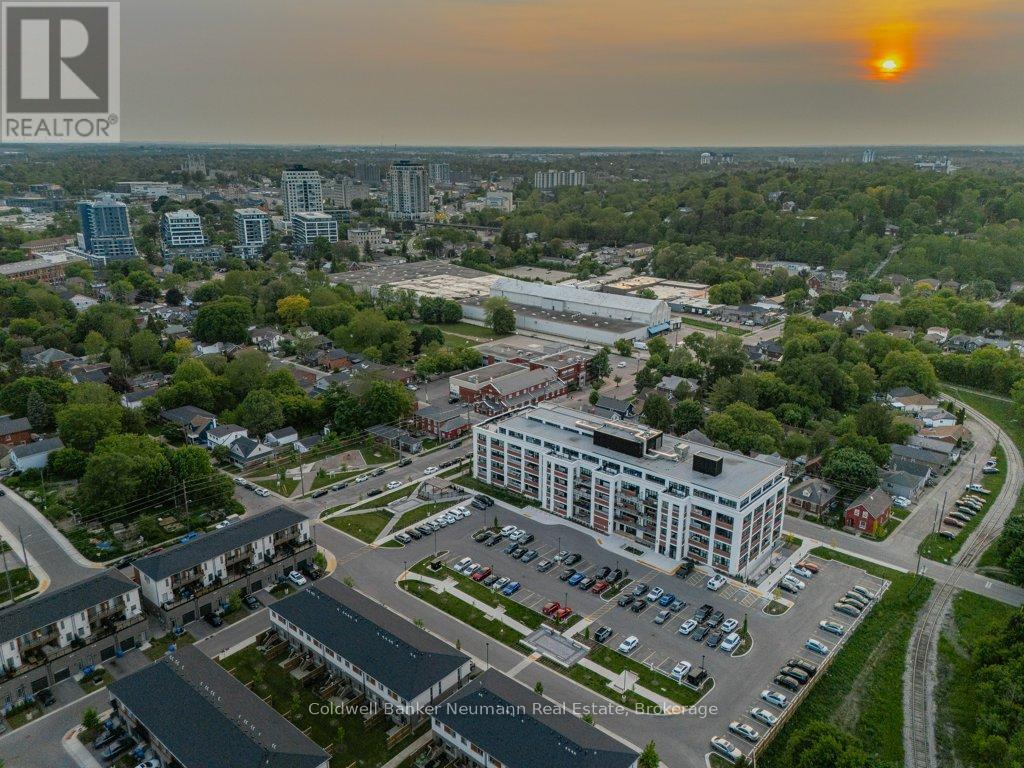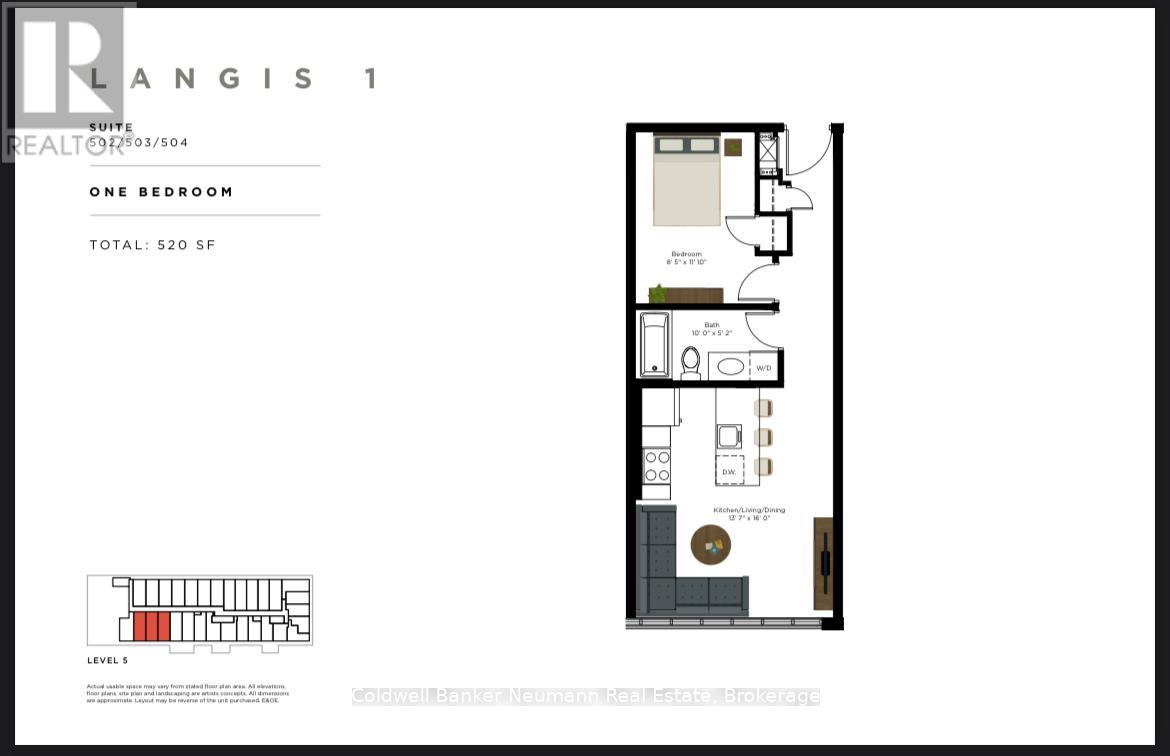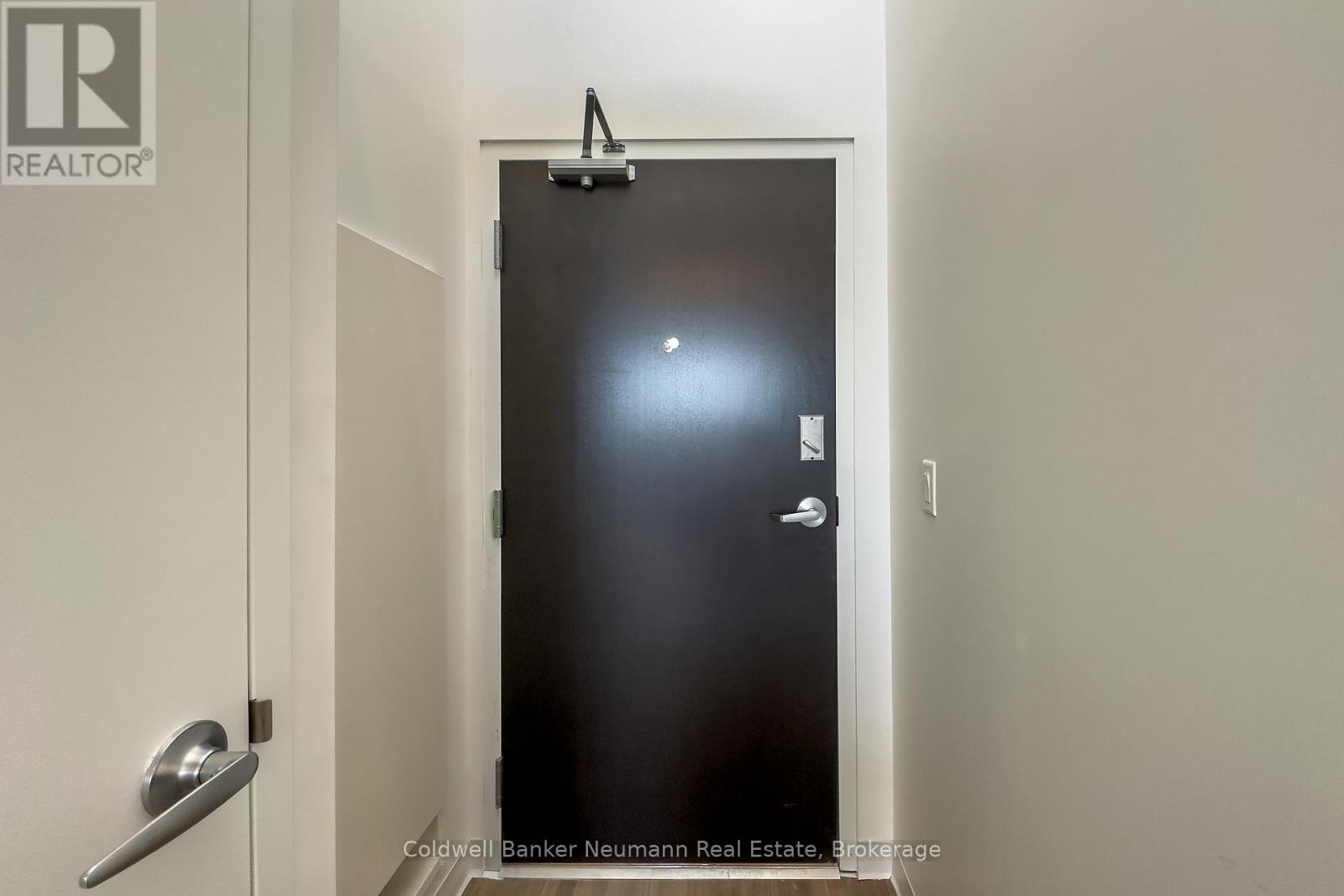1 Bedroom
1 Bathroom
500 - 599 sqft
Central Air Conditioning
Forced Air
$439,900Maintenance, Insurance, Common Area Maintenance
$249 Monthly
Welcome to Unit 504 at Alice Block, one of Guelph's most affordable condo units with it's own deeded parking space and storage locker! This stylish little 1-bedroom, 1-bathroom condo is compact and perfect for anybody who hates cleaning all the time! The kitchen features quartz countertops, stainless steel appliances, and a handy island that doubles as a cooking station, laptop desk, or breakfast bar (bonus points if its all three in one day). The bedroom is cozy with tall ceilings and high-up windows, great for bringing in the midday sun without heating up your bedroom in the evening. The 4-piece bathroom includes modern finishes and an in-suite, 2-in-1 laundry machine so you never have to pause Netflix while you switch over the laundry! Alice Block isn't your average condo building. This repurposed 1920s factory offers top-tier amenities: a rooftop patio with BBQs and a fire bowl (hello, sunsets), a fully-equipped gym, jam/music room, pet wash station, games room with Wi-Fi, and indoor bike storage with a heated ramp. Located steps to downtown, the GO Station, Speed River trails, craft breweries, coffee shops, and some of the city's best earth is unit is ideal for first-time buyers, downsizer's, students, or anyone who'd rather spend time living than vacuuming. (id:41954)
Property Details
|
MLS® Number
|
X12249470 |
|
Property Type
|
Single Family |
|
Community Name
|
St. Patrick's Ward |
|
Community Features
|
Pet Restrictions |
|
Parking Space Total
|
1 |
Building
|
Bathroom Total
|
1 |
|
Bedrooms Above Ground
|
1 |
|
Bedrooms Total
|
1 |
|
Age
|
0 To 5 Years |
|
Amenities
|
Storage - Locker |
|
Appliances
|
Dishwasher, Dryer, Stove, Washer, Refrigerator |
|
Cooling Type
|
Central Air Conditioning |
|
Exterior Finish
|
Brick, Concrete |
|
Heating Fuel
|
Natural Gas |
|
Heating Type
|
Forced Air |
|
Size Interior
|
500 - 599 Sqft |
|
Type
|
Apartment |
Parking
Land
Rooms
| Level |
Type |
Length |
Width |
Dimensions |
|
Main Level |
Primary Bedroom |
2.57 m |
3.61 m |
2.57 m x 3.61 m |
|
Main Level |
Bathroom |
3.05 m |
1.57 m |
3.05 m x 1.57 m |
|
Main Level |
Kitchen |
4.14 m |
4.88 m |
4.14 m x 4.88 m |
https://www.realtor.ca/real-estate/28530004/504-120-huron-street-guelph-st-patricks-ward-st-patricks-ward




















