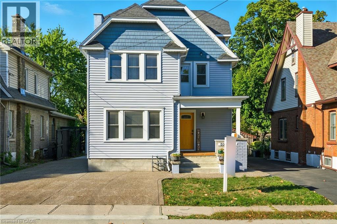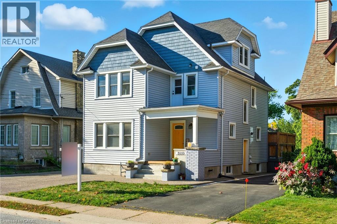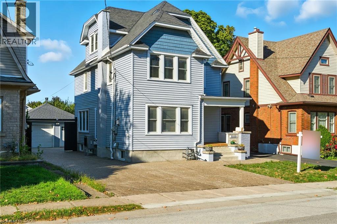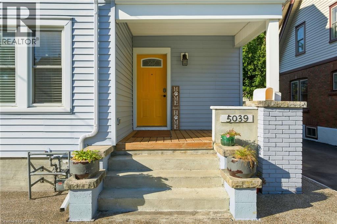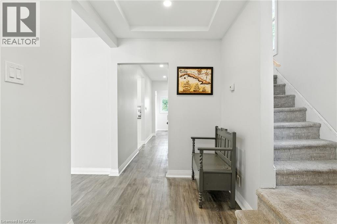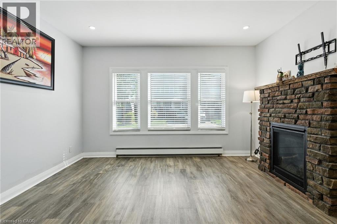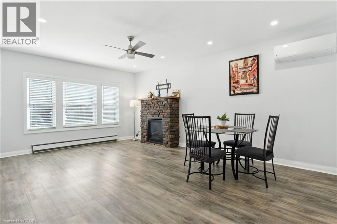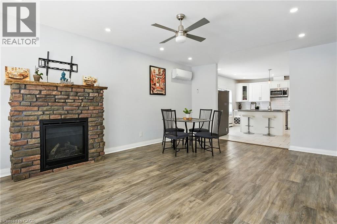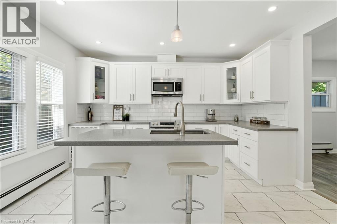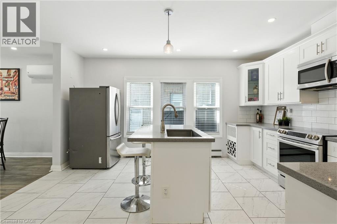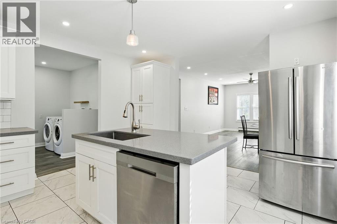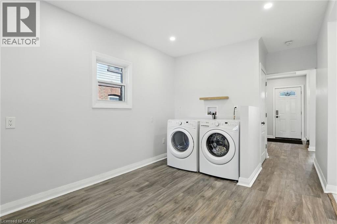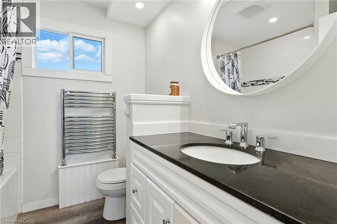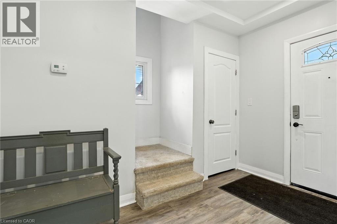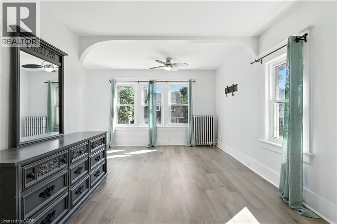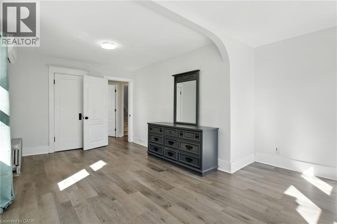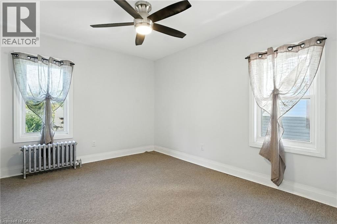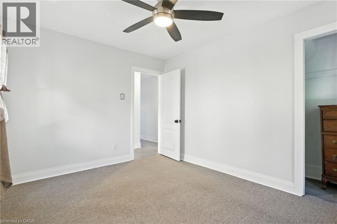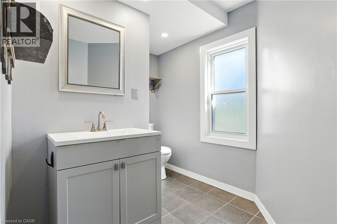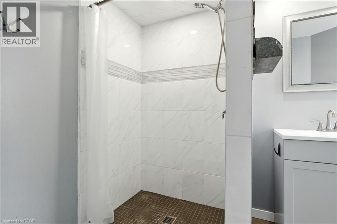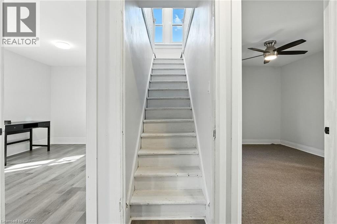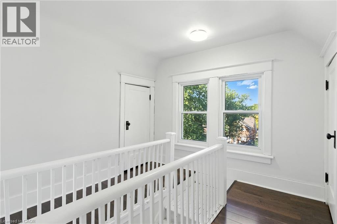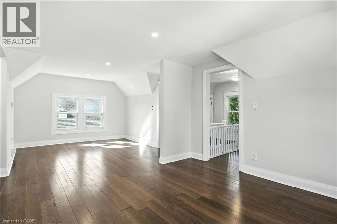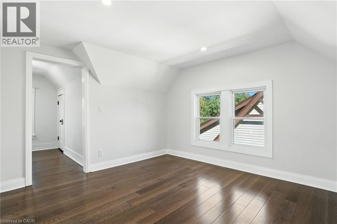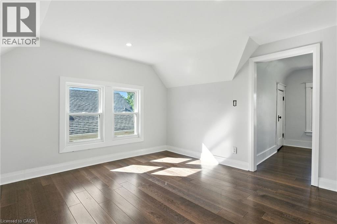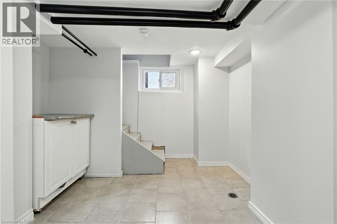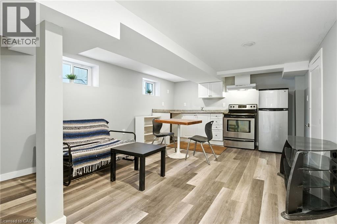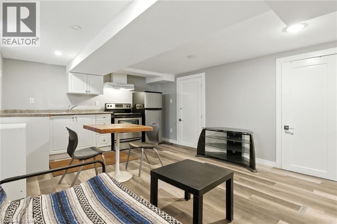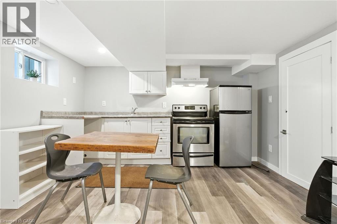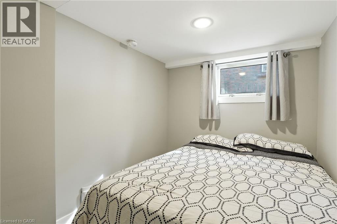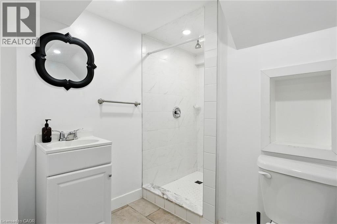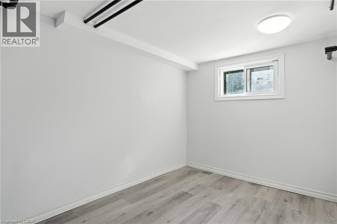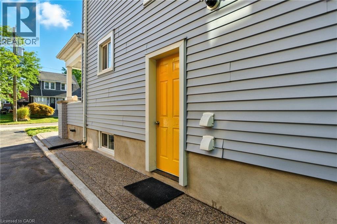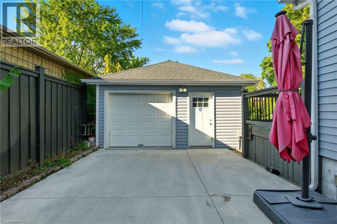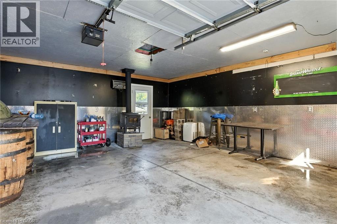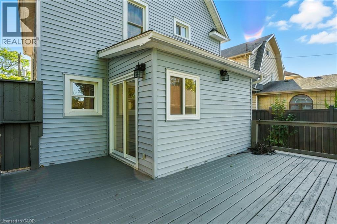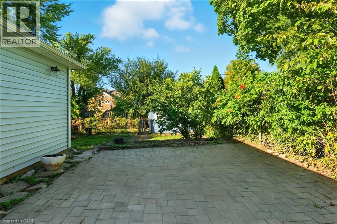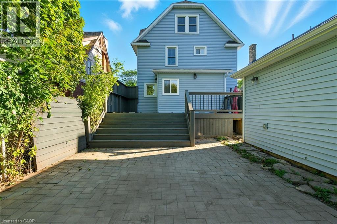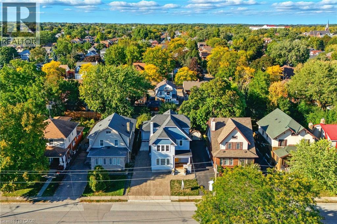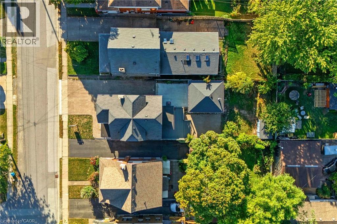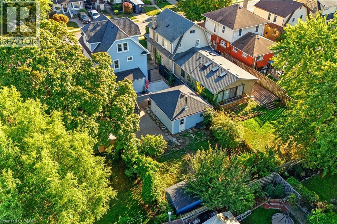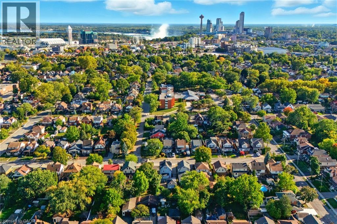6 Bedroom
3 Bathroom
1775 sqft
Fireplace
Ductless
Radiant Heat
$699,000
Step into stunning with this incredible opportunity just minutes from Niagara Falls, Clifton Hill, casinos, golf, and Niagara’s wine country. This 2.5 Storey with full finished basement boasts 6 bedrooms, 3 full baths, and an in-law suite, this property features 2 fully self-contained units with separate entrances and hydro meters, creating outstanding income potential or an ideal multigenerational setup. The open-concept main floor showcases a brand-new kitchen (2022) with quartz countertops, a dining/living area with custom brick gas fireplace, and a hand-crafted black locust mantle and heated towel racks in 2 baths. All four levels have been meticulously renovated top to bottom, with new insulation, updated plumbing and electrical, and a new A/C (2025). Exterior upgrades include new siding, tear off roof, windows, and doors (2020), insulation, plus a new front porch and stairs (2025). The exposed aggregate wraparound driveway and walkway (2022) lead to a large deck overlooking the private fenced yard. A detached 1.5-car garage with new concrete, wood stove and attic, plus shed and garden space, adds even more value. Easy to convert back to a single-family home, this property is a rare blend of character, function, and opportunity. A must-see to truly appreciate. Priced to sell, book your showing today! (id:41954)
Property Details
|
MLS® Number
|
40766041 |
|
Property Type
|
Single Family |
|
Amenities Near By
|
Hospital, Schools, Shopping |
|
Community Features
|
School Bus |
|
Features
|
Southern Exposure, In-law Suite |
|
Parking Space Total
|
6 |
Building
|
Bathroom Total
|
3 |
|
Bedrooms Above Ground
|
4 |
|
Bedrooms Below Ground
|
2 |
|
Bedrooms Total
|
6 |
|
Appliances
|
Dishwasher, Dryer, Refrigerator, Stove, Washer, Microwave Built-in, Hood Fan, Window Coverings |
|
Basement Development
|
Finished |
|
Basement Type
|
Full (finished) |
|
Construction Style Attachment
|
Detached |
|
Cooling Type
|
Ductless |
|
Exterior Finish
|
Vinyl Siding |
|
Fireplace Present
|
Yes |
|
Fireplace Total
|
1 |
|
Heating Type
|
Radiant Heat |
|
Stories Total
|
3 |
|
Size Interior
|
1775 Sqft |
|
Type
|
House |
|
Utility Water
|
Municipal Water |
Parking
Land
|
Access Type
|
Road Access, Highway Access, Highway Nearby |
|
Acreage
|
No |
|
Land Amenities
|
Hospital, Schools, Shopping |
|
Sewer
|
Sanitary Sewer, Storm Sewer |
|
Size Depth
|
125 Ft |
|
Size Frontage
|
40 Ft |
|
Size Total Text
|
Under 1/2 Acre |
|
Zoning Description
|
R2 |
Rooms
| Level |
Type |
Length |
Width |
Dimensions |
|
Second Level |
3pc Bathroom |
|
|
Measurements not available |
|
Second Level |
Bedroom |
|
|
12'3'' x 10'10'' |
|
Second Level |
Bedroom |
|
|
12'3'' x 10'10'' |
|
Second Level |
Primary Bedroom |
|
|
19'3'' x 10'2'' |
|
Third Level |
Bedroom |
|
|
23'1'' x 11'4'' |
|
Basement |
3pc Bathroom |
|
|
Measurements not available |
|
Basement |
Bedroom |
|
|
10'0'' x 8'0'' |
|
Basement |
Bedroom |
|
|
8'7'' x 7'2'' |
|
Basement |
Kitchen |
|
|
17'3'' x 12'3'' |
|
Main Level |
4pc Bathroom |
|
|
7'6'' x 4'10'' |
|
Main Level |
Laundry Room |
|
|
12'1'' x 9'6'' |
|
Main Level |
Kitchen |
|
|
15'1'' x 13'2'' |
|
Main Level |
Living Room/dining Room |
|
|
19'5'' x 13'2'' |
https://www.realtor.ca/real-estate/28814630/5039-armoury-street-niagara-falls
