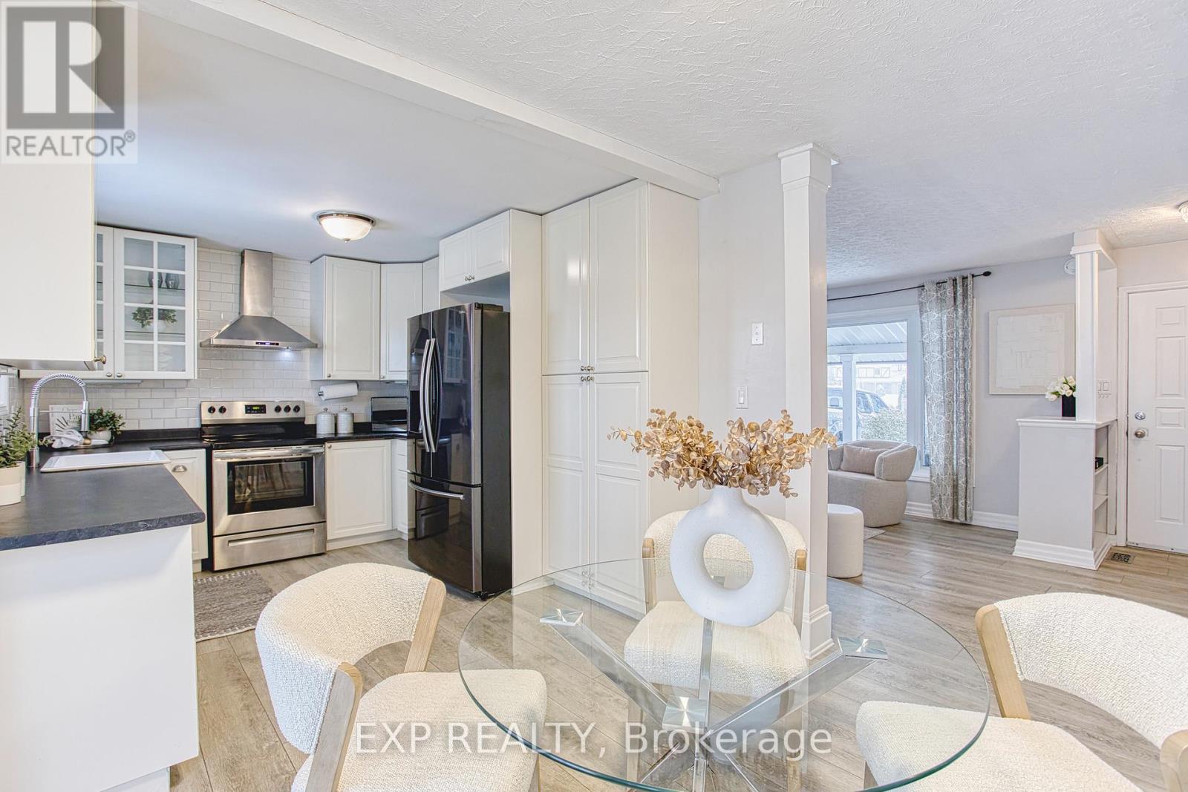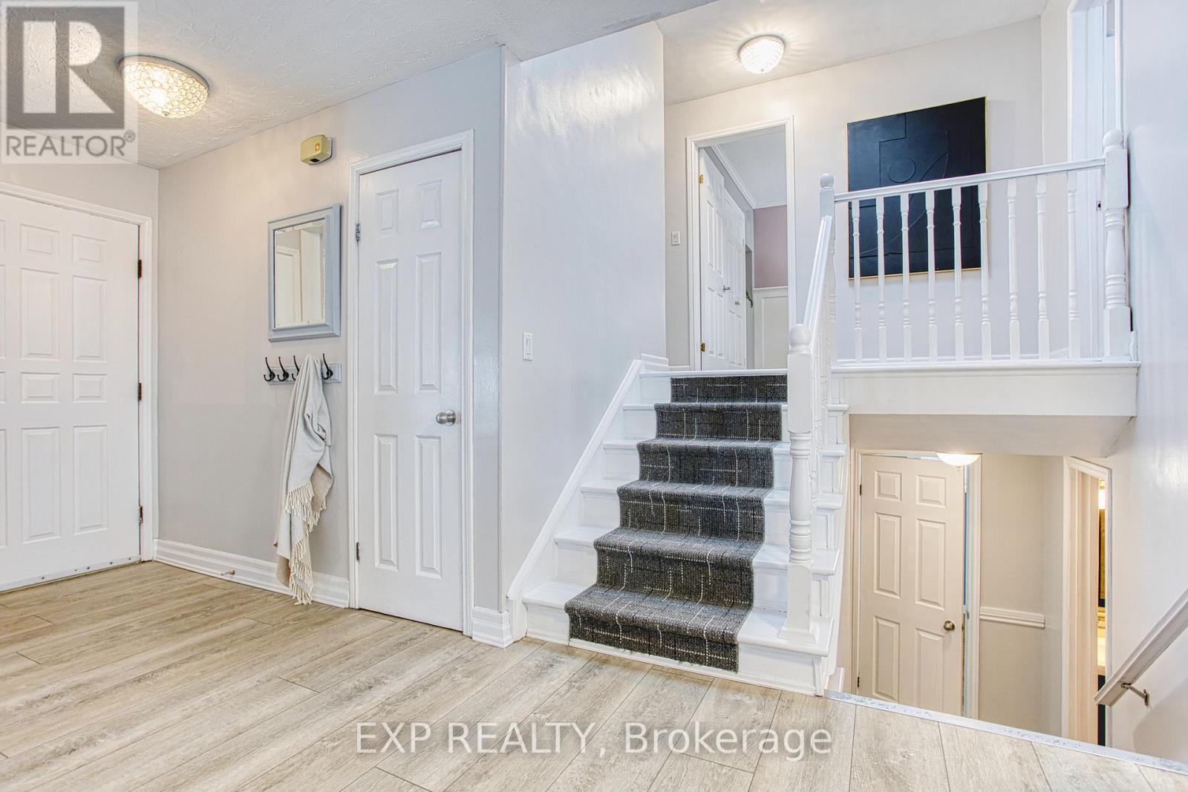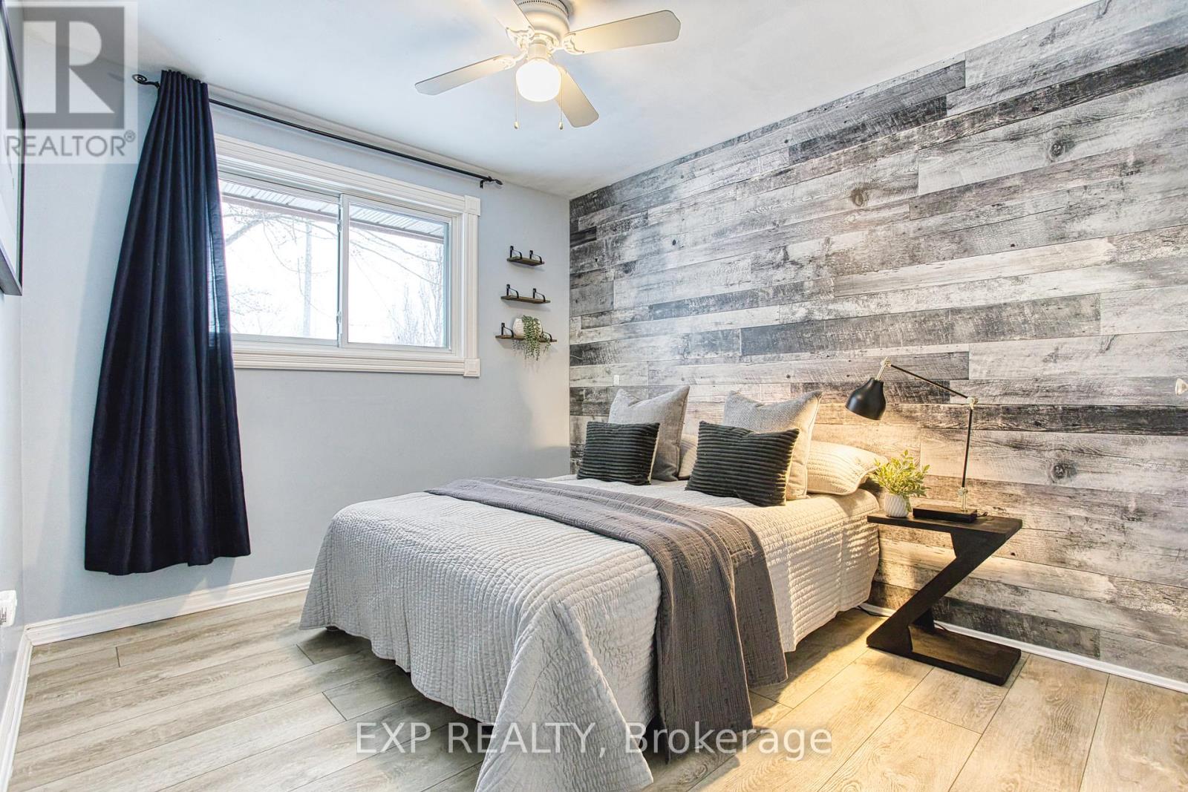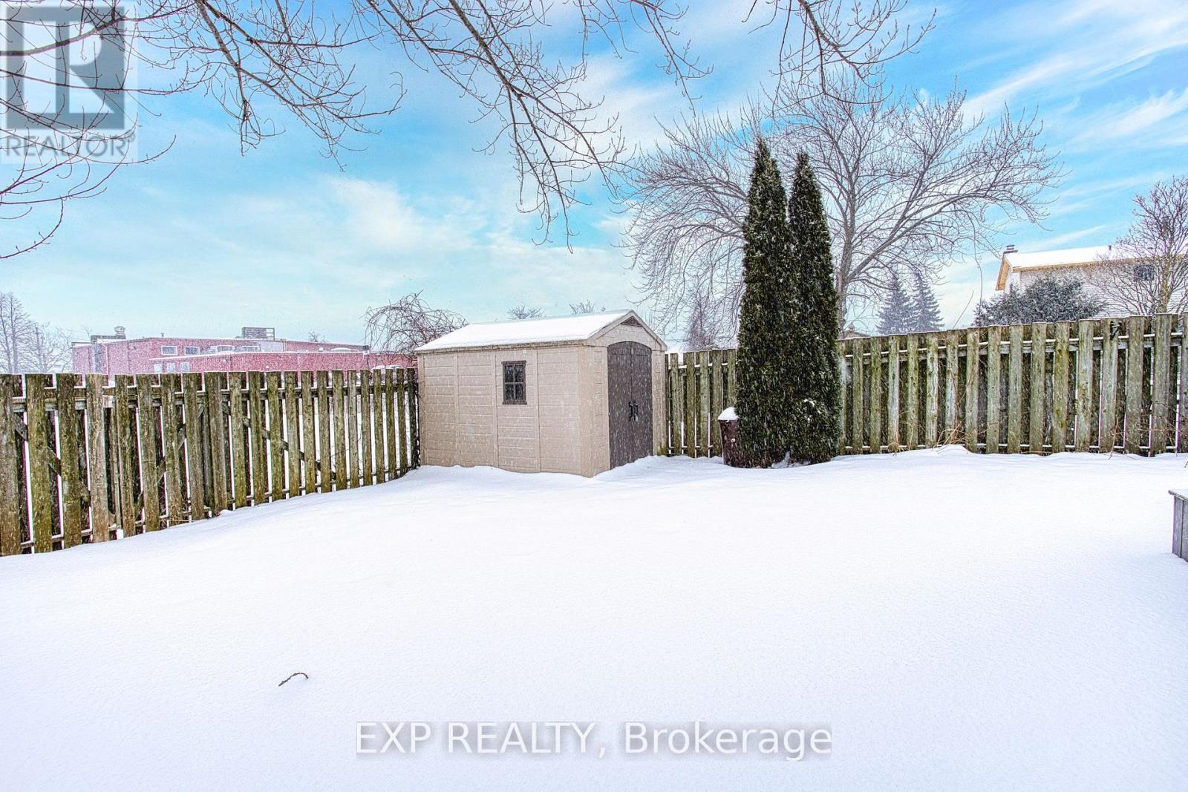5038 Hartwood Avenue Lincoln (982 - Beamsville), Ontario L3J 0A3
$749,990
Welcome to 5038 Hartwood Avenue, a spacious and well-appointed home nestled in a quiet and desirable neighborhood in Beamsville. Offering an ideal blend of comfort and functionality, this property sits on a generous lot, providing ample outdoor space while maintaining a sense of privacy with its fully fenced-in yard. The well-designed layout maximizes both living and entertaining areas, making it an inviting space for families and guests alike. Step outside to find a fantastic deck, perfect for hosting summer gatherings, enjoying morning coffee, or simply unwinding in the peaceful surroundings. Inside, the home features a thoughtful floor plan that seamlessly connects the living spaces, creating a warm and welcoming atmosphere. Natural light fills the rooms, enhancing the sense of openness, while each area flows effortlessly into the next. Whether you're looking for a home to grow into or a space to enjoy for years to come, this property checks all the boxes. Located in a sought-after area, 5038 Hartwood Avenue offers the convenience of nearby amenities while maintaining the charm of a quiet, residential setting. With its spacious design, prime location, and inviting outdoor space, this home is a fantastic opportunity for those seeking both comfort and tranquility in Beamsville. (id:41954)
Open House
This property has open houses!
2:00 pm
Ends at:4:00 pm
11:00 am
Ends at:1:00 pm
Property Details
| MLS® Number | X11978569 |
| Property Type | Single Family |
| Community Name | 982 - Beamsville |
| Parking Space Total | 5 |
Building
| Bathroom Total | 2 |
| Bedrooms Above Ground | 3 |
| Bedrooms Below Ground | 1 |
| Bedrooms Total | 4 |
| Appliances | Water Heater, Dishwasher, Dryer, Refrigerator, Stove, Washer |
| Basement Development | Finished |
| Basement Type | N/a (finished) |
| Construction Style Attachment | Detached |
| Construction Style Split Level | Sidesplit |
| Cooling Type | Central Air Conditioning |
| Exterior Finish | Brick |
| Foundation Type | Poured Concrete |
| Heating Fuel | Natural Gas |
| Heating Type | Forced Air |
| Type | House |
| Utility Water | Municipal Water |
Parking
| Attached Garage | |
| Garage |
Land
| Acreage | No |
| Sewer | Sanitary Sewer |
| Size Depth | 100 Ft |
| Size Frontage | 60 Ft |
| Size Irregular | 60 X 100 Ft |
| Size Total Text | 60 X 100 Ft |
Rooms
| Level | Type | Length | Width | Dimensions |
|---|---|---|---|---|
| Second Level | Primary Bedroom | 2.87 m | 4.14 m | 2.87 m x 4.14 m |
| Second Level | Bedroom 2 | 2.87 m | 3.94 m | 2.87 m x 3.94 m |
| Second Level | Bedroom 3 | 2.82 m | 3.12 m | 2.82 m x 3.12 m |
| Second Level | Bathroom | 2.82 m | 1.6 m | 2.82 m x 1.6 m |
| Basement | Recreational, Games Room | 4.11 m | 3.45 m | 4.11 m x 3.45 m |
| Lower Level | Bathroom | 2.9 m | 1.6 m | 2.9 m x 1.6 m |
| Lower Level | Family Room | 5.79 m | 5.99 m | 5.79 m x 5.99 m |
| Lower Level | Bedroom 4 | 2.77 m | 3.66 m | 2.77 m x 3.66 m |
| Main Level | Foyer | 1.6 m | 1.63 m | 1.6 m x 1.63 m |
| Main Level | Living Room | 6.12 m | 3.78 m | 6.12 m x 3.78 m |
| Main Level | Dining Room | 2.77 m | 3.33 m | 2.77 m x 3.33 m |
| Main Level | Kitchen | 3.33 m | 2.79 m | 3.33 m x 2.79 m |
Interested?
Contact us for more information






































