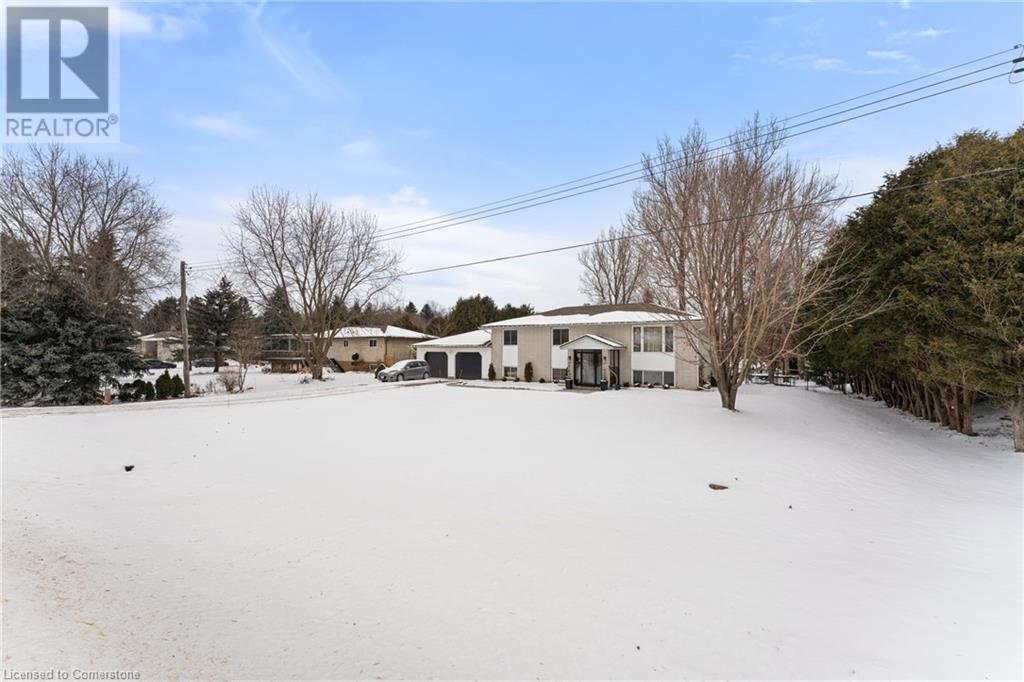4 Bedroom
3 Bathroom
2281 sqft
Raised Bungalow
Central Air Conditioning
Forced Air
$1,098,000
Welcome to your dream home in the heart of Elora! This stunning raised bungalow offers a blend of modern luxury and thoughtful updates that cater to every lifestyle need. The main floor features two spacious bedrooms, open-concept living with a cozy atmosphere, and a custom kitchen with a 10' quartz island, pot filler, and backsplash, along with all new Samsung appliances. The lower walk-out basement includes two additional bedrooms, perfect for guests or a growing family, while the rec room is perfect for movie nights and entertainment. Key features of the over $300,000 renovation include an updated electrical system throughout the house, a 30 Amp service outside for RV or boat, and provisions for a hot tub and electric charging system as well as a hard line internet connection to every room, with two WiFi boosters in the basement ceiling for seamless connectivity. The lighting fixtures have been upgraded across the home, and the plumbing has been completely replaced. Two new bathrooms, one full and one half, have been added. Water systems have also been enhanced with a new water softener and filtration system, including additional filtration in the kitchen for drinking water. The home features luxury vinyl plank flooring throughout, tastefully updated stairs and railings, and spray foam insulation in the ceilings and basement, with soundproofing in the theatre room. Exterior features include a 25' above-ground pool with a new gas heater and pump, new exterior pot lights in the front and back, a fresh gravel driveway and new walkway. This home is the epitome of comfort and convenience, ready for you to move in and start making memories. Don't miss the opportunity to own this exceptional property in Elora! (id:41954)
Property Details
|
MLS® Number
|
40690135 |
|
Property Type
|
Single Family |
|
Amenities Near By
|
Golf Nearby, Hospital, Park, Place Of Worship, Playground, Schools, Shopping |
|
Community Features
|
Community Centre, School Bus |
|
Equipment Type
|
Water Heater |
|
Features
|
Conservation/green Belt |
|
Parking Space Total
|
10 |
|
Rental Equipment Type
|
Water Heater |
Building
|
Bathroom Total
|
3 |
|
Bedrooms Above Ground
|
2 |
|
Bedrooms Below Ground
|
2 |
|
Bedrooms Total
|
4 |
|
Appliances
|
Dishwasher, Dryer, Microwave, Refrigerator, Washer, Gas Stove(s) |
|
Architectural Style
|
Raised Bungalow |
|
Basement Development
|
Finished |
|
Basement Type
|
Full (finished) |
|
Constructed Date
|
1985 |
|
Construction Material
|
Wood Frame |
|
Construction Style Attachment
|
Detached |
|
Cooling Type
|
Central Air Conditioning |
|
Exterior Finish
|
Brick Veneer, Vinyl Siding, Wood |
|
Foundation Type
|
Poured Concrete |
|
Half Bath Total
|
1 |
|
Heating Fuel
|
Natural Gas |
|
Heating Type
|
Forced Air |
|
Stories Total
|
1 |
|
Size Interior
|
2281 Sqft |
|
Type
|
House |
|
Utility Water
|
Drilled Well |
Parking
Land
|
Access Type
|
Road Access |
|
Acreage
|
No |
|
Land Amenities
|
Golf Nearby, Hospital, Park, Place Of Worship, Playground, Schools, Shopping |
|
Sewer
|
Septic System |
|
Size Depth
|
148 Ft |
|
Size Frontage
|
105 Ft |
|
Size Irregular
|
0.35 |
|
Size Total
|
0.35 Ac|under 1/2 Acre |
|
Size Total Text
|
0.35 Ac|under 1/2 Acre |
|
Zoning Description
|
R |
Rooms
| Level |
Type |
Length |
Width |
Dimensions |
|
Basement |
Bedroom |
|
|
13'4'' x 12'3'' |
|
Basement |
Office |
|
|
6'9'' x 8'10'' |
|
Basement |
Bedroom |
|
|
10'11'' x 9'9'' |
|
Basement |
Laundry Room |
|
|
10'10'' x 11'7'' |
|
Basement |
2pc Bathroom |
|
|
Measurements not available |
|
Basement |
3pc Bathroom |
|
|
5'0'' x 11'7'' |
|
Basement |
Recreation Room |
|
|
16'3'' x 13'9'' |
|
Main Level |
Primary Bedroom |
|
|
12'0'' x 17'1'' |
|
Main Level |
4pc Bathroom |
|
|
8'0'' x 10'7'' |
|
Main Level |
Bedroom |
|
|
10'8'' x 10'10'' |
|
Main Level |
Kitchen |
|
|
15'8'' x 10'7'' |
|
Main Level |
Dining Room |
|
|
9'3'' x 13'2'' |
|
Main Level |
Living Room |
|
|
14'7'' x 12'1'' |
https://www.realtor.ca/real-estate/27799719/503-wellington-road-7-elora









































