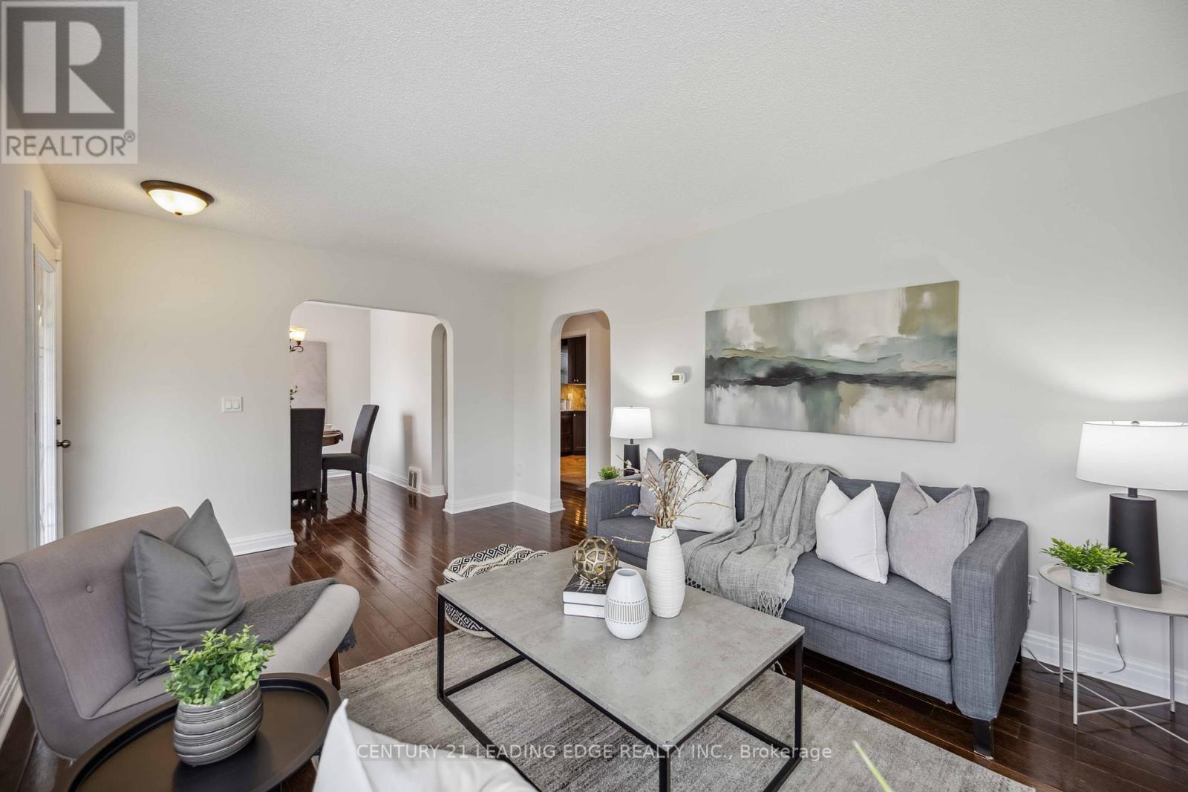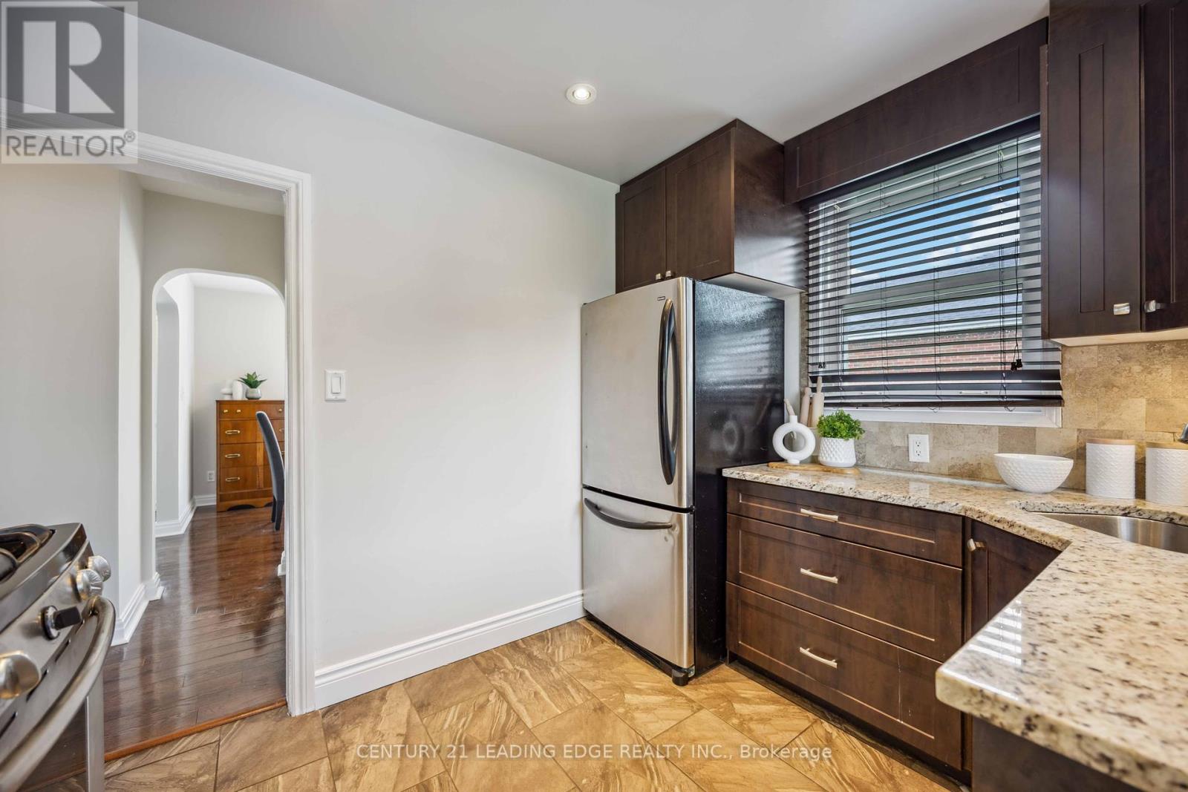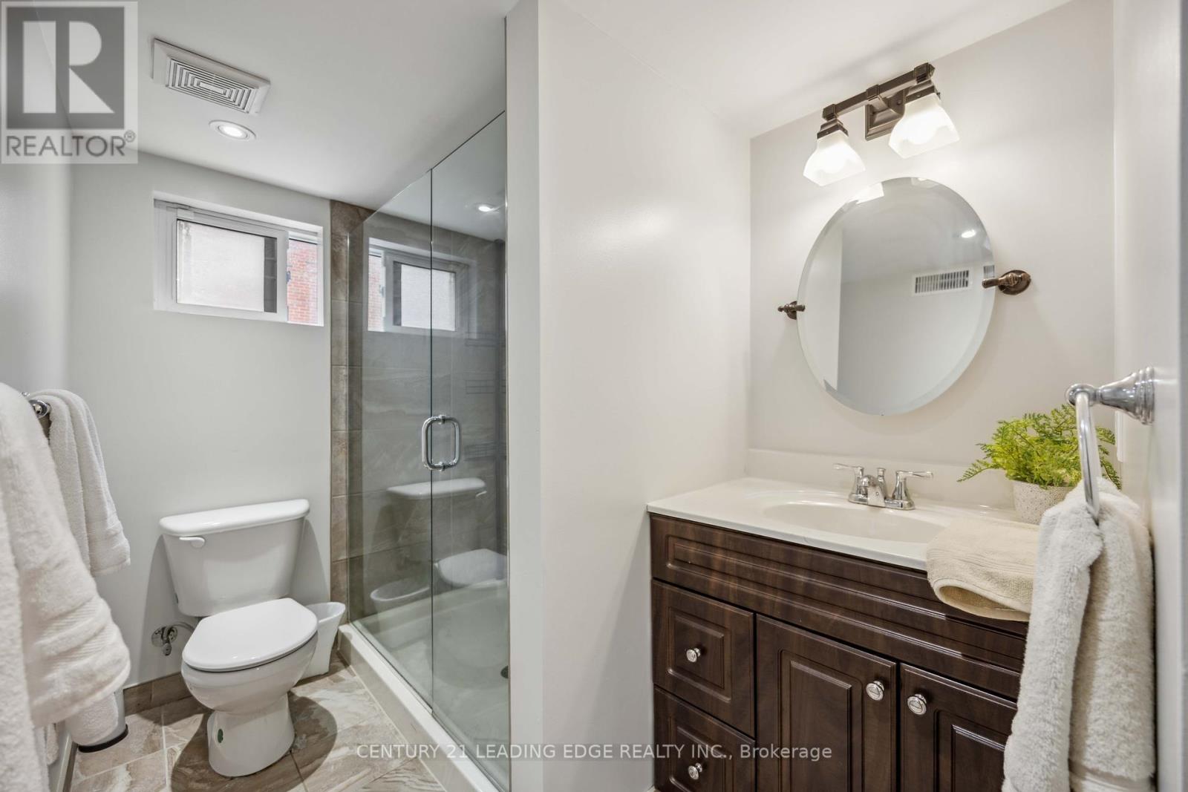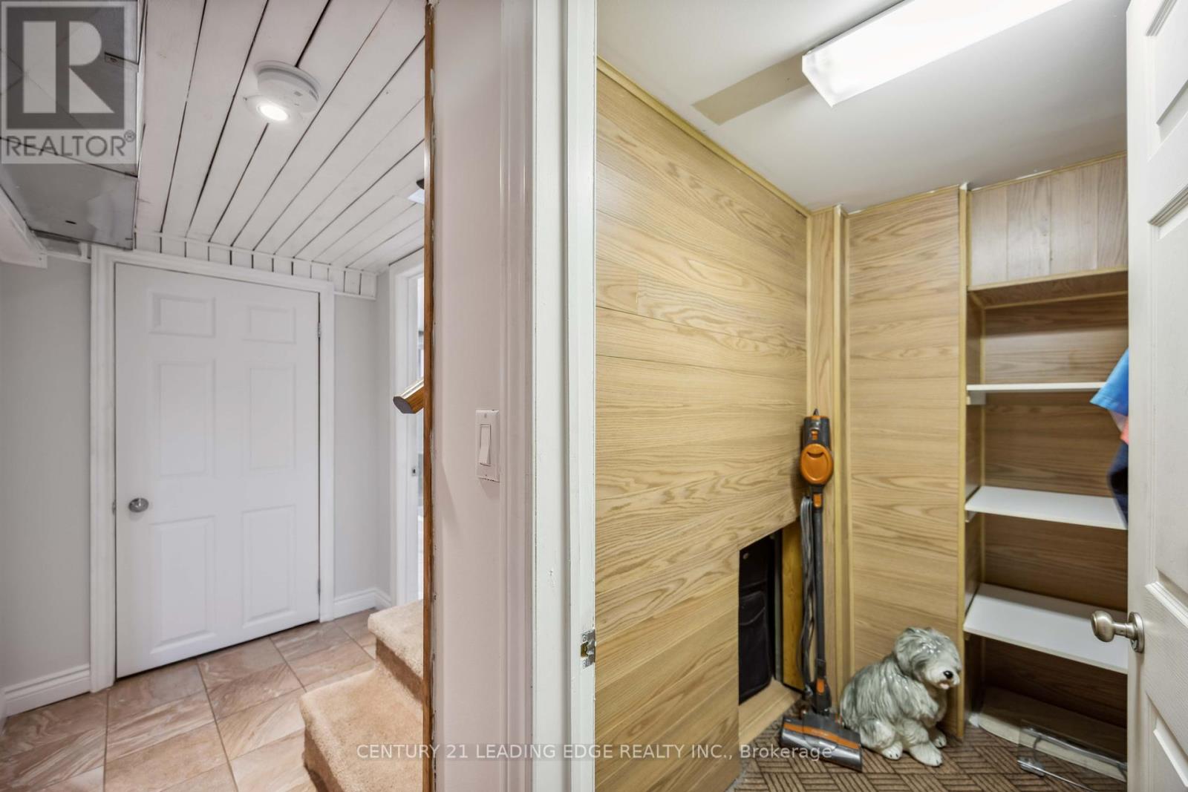3 Bedroom
2 Bathroom
Fireplace
Central Air Conditioning
Forced Air
Landscaped
$789,000
Welcome to 503 Miller Ave. your new urban oasis in the heart of Oshawa! This stunning detached home offers the perfect blend of modern convenience and classic charm, nestled in a highly sought-after Central Oshawa neighbourhood, close to schools, parks, Shopping - Oshawa Centre, and major highways for easy commuting. This gorgeous, private, and serene Lot boasts a beautifully landscaped backyard, ideal for outdoor gatherings or unwind in your own quiet and relaxing retreat. Bright open living areas with abundant natural light throughout the home. This 3 bed, 2 bath home has a wonderfully updated kitchen with granite countertops and stainless steel appliances. The finished basement has a full 3pc bathroom, gas fireplace, dry bar, cold storage, and a separate entrance, which could be easily converted to an in-law or teen suite. Additionally, there is a large single detached garage/shop, a private 3+ car drive, and a bunkie/garden shed. You will truly love this home in a family-friendly neighborhood. Perfect for first-time homebuyers, Families, and retirees. A true MUST-see Home!!! **** EXTRAS **** walking distance to Oshawa Centre, basement easily converts to in-law suite (id:41954)
Property Details
|
MLS® Number
|
E9006034 |
|
Property Type
|
Single Family |
|
Community Name
|
McLaughlin |
|
Amenities Near By
|
Place Of Worship, Schools, Public Transit, Park, Hospital |
|
Community Features
|
Community Centre |
|
Parking Space Total
|
4 |
|
Structure
|
Deck |
Building
|
Bathroom Total
|
2 |
|
Bedrooms Above Ground
|
3 |
|
Bedrooms Total
|
3 |
|
Appliances
|
Water Heater - Tankless, Dryer, Microwave, Refrigerator, Stove, Washer |
|
Basement Development
|
Finished |
|
Basement Features
|
Separate Entrance |
|
Basement Type
|
N/a (finished) |
|
Construction Style Attachment
|
Detached |
|
Cooling Type
|
Central Air Conditioning |
|
Exterior Finish
|
Brick |
|
Fireplace Present
|
Yes |
|
Fireplace Total
|
2 |
|
Foundation Type
|
Block |
|
Heating Fuel
|
Natural Gas |
|
Heating Type
|
Forced Air |
|
Stories Total
|
2 |
|
Type
|
House |
|
Utility Water
|
Municipal Water |
Parking
Land
|
Acreage
|
No |
|
Land Amenities
|
Place Of Worship, Schools, Public Transit, Park, Hospital |
|
Landscape Features
|
Landscaped |
|
Sewer
|
Sanitary Sewer |
|
Size Irregular
|
58.05 X 130.12 Ft |
|
Size Total Text
|
58.05 X 130.12 Ft|under 1/2 Acre |
Rooms
| Level |
Type |
Length |
Width |
Dimensions |
|
Basement |
Recreational, Games Room |
8.06 m |
3.25 m |
8.06 m x 3.25 m |
|
Basement |
Utility Room |
1.63 m |
1.51 m |
1.63 m x 1.51 m |
|
Upper Level |
Bedroom 2 |
3.87 m |
3.42 m |
3.87 m x 3.42 m |
|
Upper Level |
Bedroom 3 |
3.87 m |
2.98 m |
3.87 m x 2.98 m |
|
Ground Level |
Kitchen |
3.32 m |
2.56 m |
3.32 m x 2.56 m |
|
Ground Level |
Living Room |
5.34 m |
3.35 m |
5.34 m x 3.35 m |
|
Ground Level |
Dining Room |
2.85 m |
2.81 m |
2.85 m x 2.81 m |
|
Ground Level |
Primary Bedroom |
3.69 m |
2.86 m |
3.69 m x 2.86 m |
Utilities
|
Cable
|
Installed |
|
Sewer
|
Installed |
https://www.realtor.ca/real-estate/27112940/503-miller-avenue-oshawa-mclaughlin



































