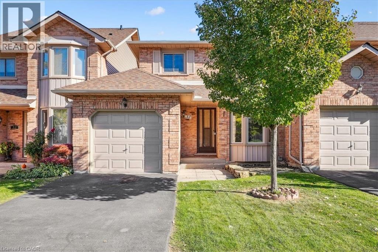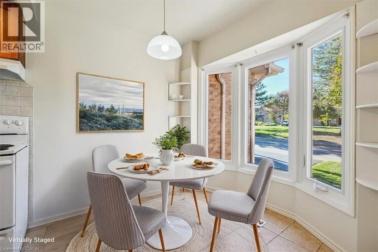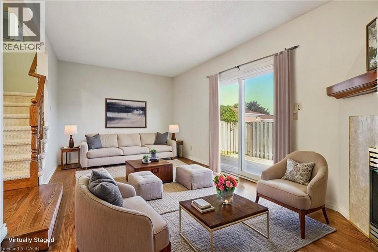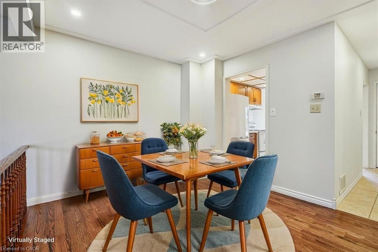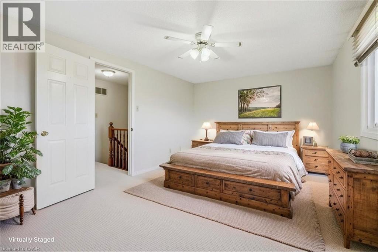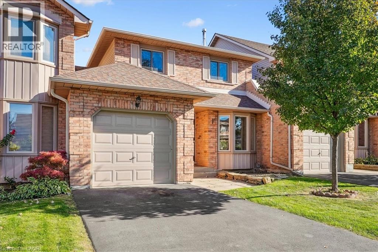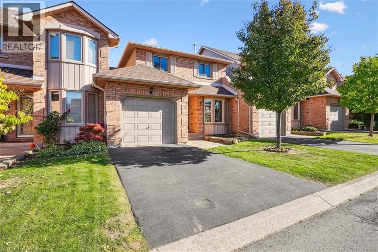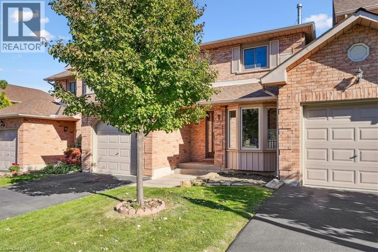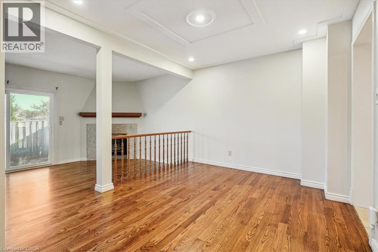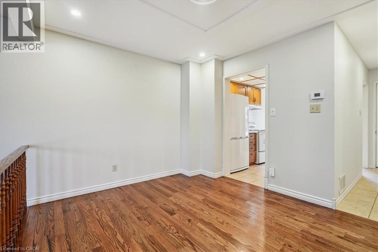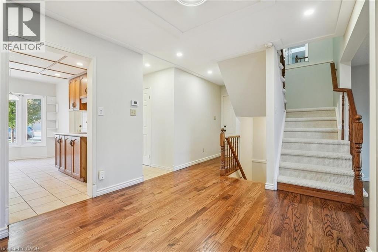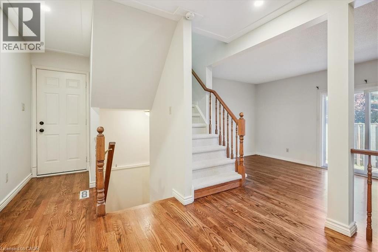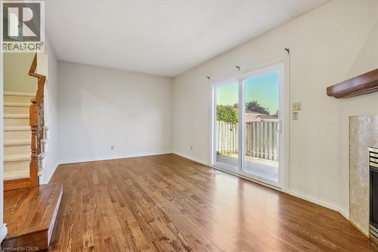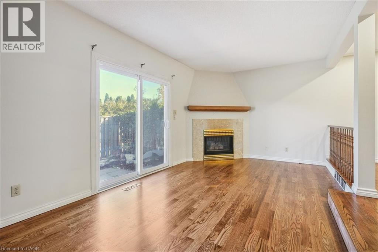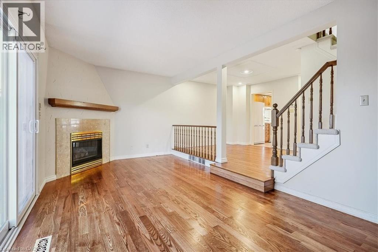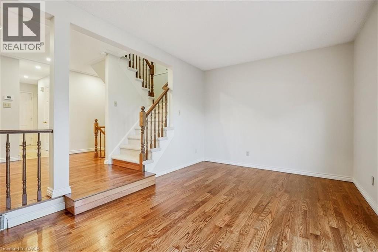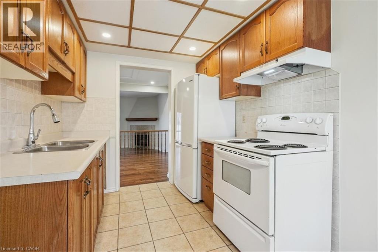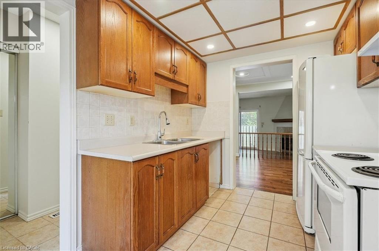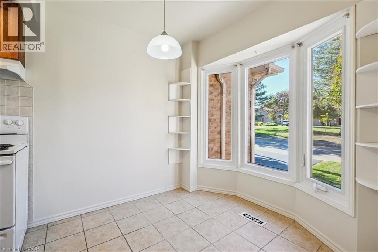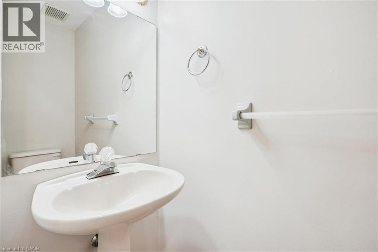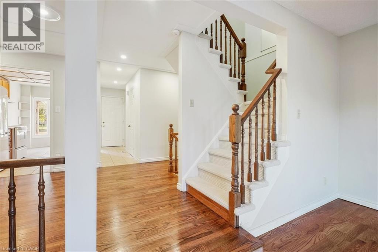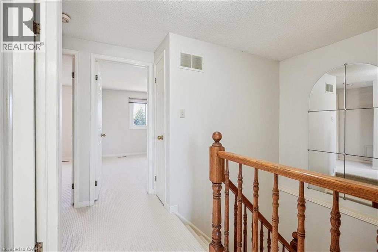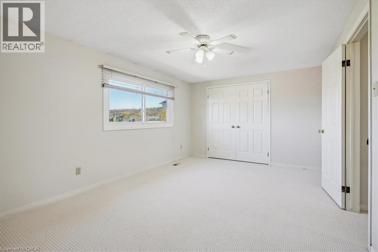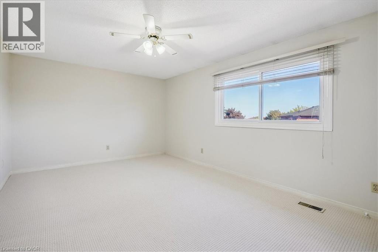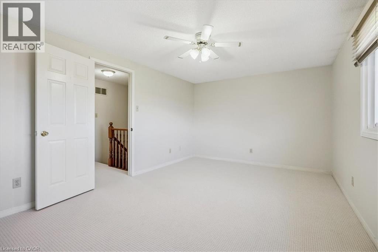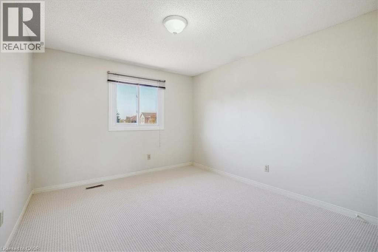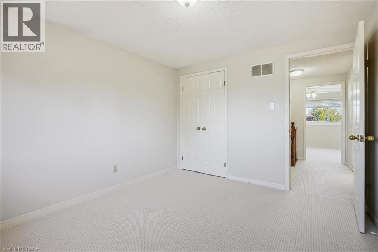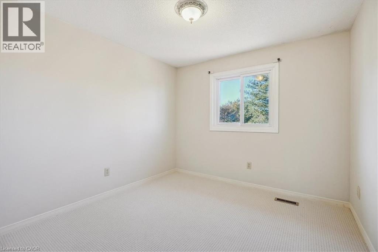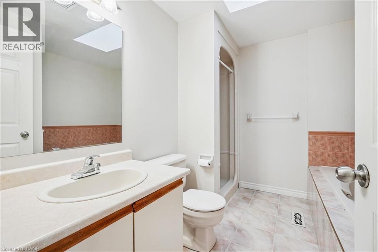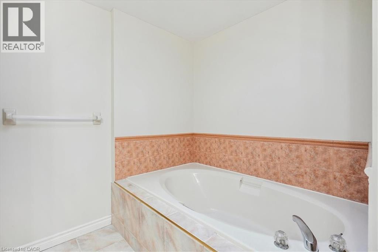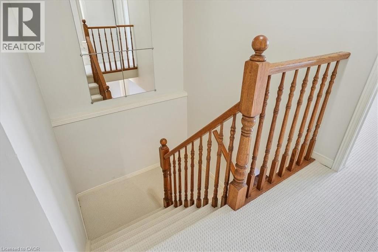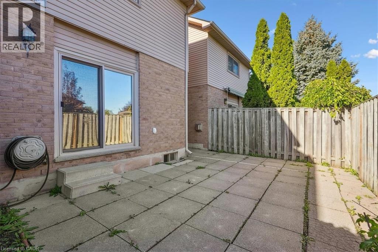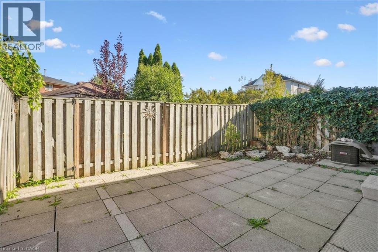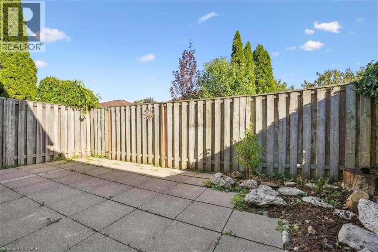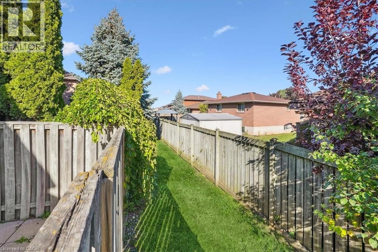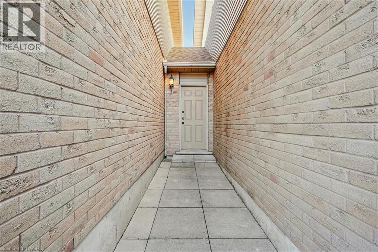503 8 Highway Unit# 33 Stoney Creek, Ontario L8G 5E2
$589,900Maintenance, Insurance, Landscaping, Water, Parking
$419.58 Monthly
Maintenance, Insurance, Landscaping, Water, Parking
$419.58 MonthlyBeautifully maintained link-style townhome in a sought-after community offering quick and convenient access to the QEW toward Niagara. Freshly painted throughout, this home features refinished hardwood floors in the living and dining rooms, a cozy gas fireplace, and brand-new carpet on the bedroom level. The finished lower level provides excellent flexibility for a teen retreat, home office, or recreation area, while the large laundry and storage room adds everyday practicality. Enjoy direct access from both the family room and garage to a spacious rear patio—perfect for entertaining or relaxing outdoors. Additional updates include a new furnace. Quick possession is available for those ready to move right in! (id:41954)
Property Details
| MLS® Number | 40779408 |
| Property Type | Single Family |
| Amenities Near By | Park, Place Of Worship, Playground, Public Transit, Schools, Shopping |
| Community Features | Quiet Area, School Bus |
| Equipment Type | Water Heater |
| Features | Southern Exposure, Paved Driveway |
| Parking Space Total | 2 |
| Rental Equipment Type | Water Heater |
Building
| Bathroom Total | 2 |
| Bedrooms Above Ground | 3 |
| Bedrooms Total | 3 |
| Appliances | Dryer, Refrigerator, Stove, Washer |
| Architectural Style | 2 Level |
| Basement Development | Partially Finished |
| Basement Type | Full (partially Finished) |
| Constructed Date | 1990 |
| Construction Style Attachment | Attached |
| Cooling Type | Central Air Conditioning |
| Exterior Finish | Aluminum Siding, Brick, Vinyl Siding |
| Fire Protection | Smoke Detectors |
| Fireplace Present | Yes |
| Fireplace Total | 1 |
| Foundation Type | Poured Concrete |
| Half Bath Total | 1 |
| Heating Fuel | Natural Gas |
| Heating Type | Forced Air |
| Stories Total | 2 |
| Size Interior | 1360 Sqft |
| Type | Row / Townhouse |
| Utility Water | Municipal Water |
Parking
| Attached Garage | |
| Visitor Parking |
Land
| Access Type | Road Access, Highway Access |
| Acreage | No |
| Land Amenities | Park, Place Of Worship, Playground, Public Transit, Schools, Shopping |
| Sewer | Municipal Sewage System |
| Size Total Text | Under 1/2 Acre |
| Zoning Description | Rm3 |
Rooms
| Level | Type | Length | Width | Dimensions |
|---|---|---|---|---|
| Second Level | 4pc Bathroom | Measurements not available | ||
| Second Level | Bedroom | 9'3'' x 9'7'' | ||
| Second Level | Bedroom | 10'0'' x 11'8'' | ||
| Second Level | Primary Bedroom | 16'0'' x 11'0'' | ||
| Basement | Laundry Room | 14'0'' x 14'2'' | ||
| Basement | Recreation Room | 10'0'' x 18'9'' | ||
| Main Level | 2pc Bathroom | Measurements not available | ||
| Main Level | Living Room | 19'4'' x 10'6'' | ||
| Main Level | Dining Room | 12'4'' x 9'10'' | ||
| Main Level | Eat In Kitchen | 8'0'' x 14'0'' |
https://www.realtor.ca/real-estate/29015769/503-8-highway-unit-33-stoney-creek
Interested?
Contact us for more information
