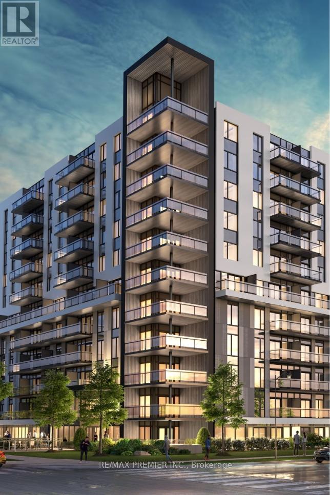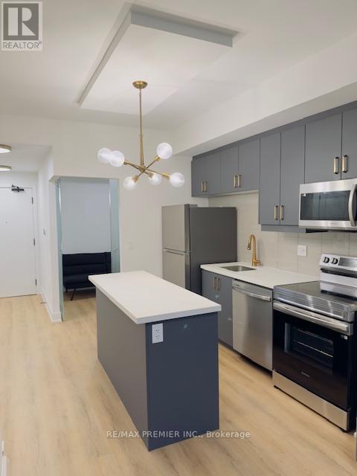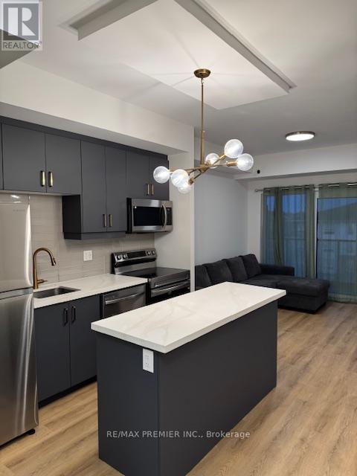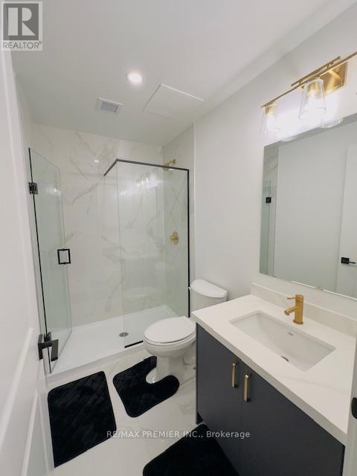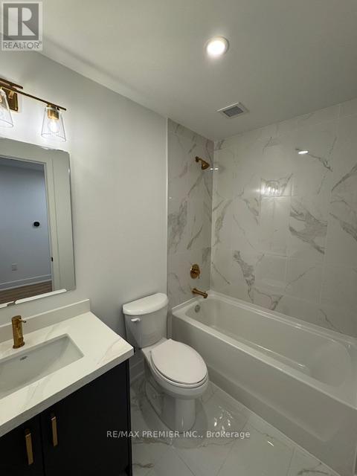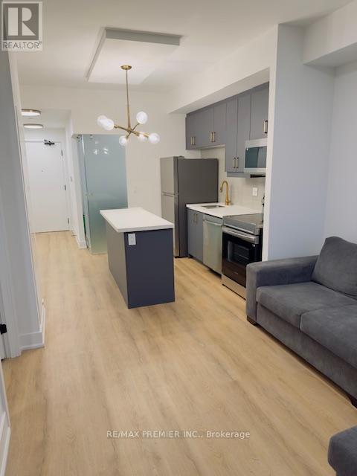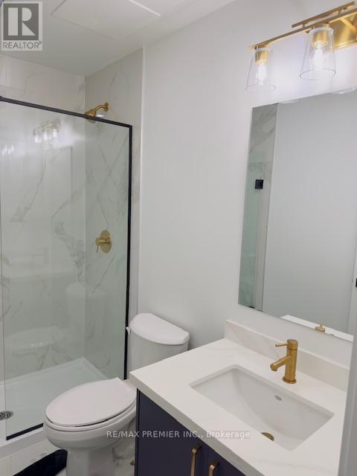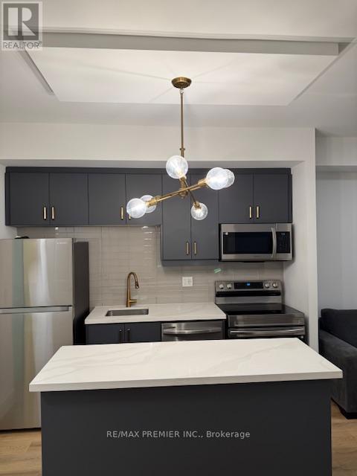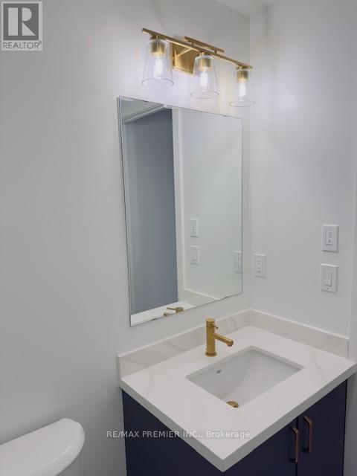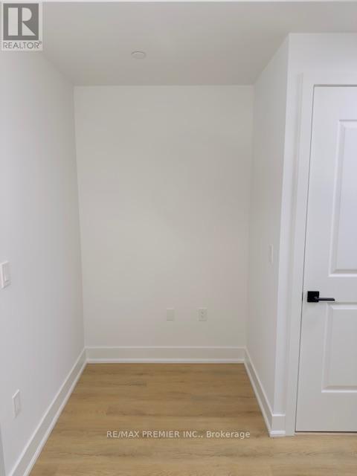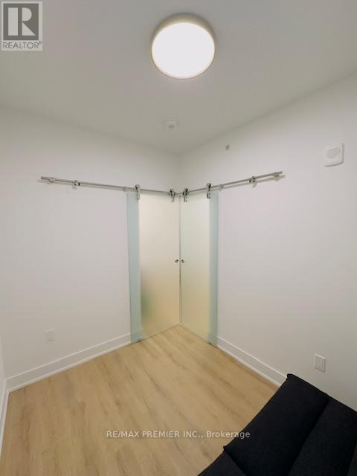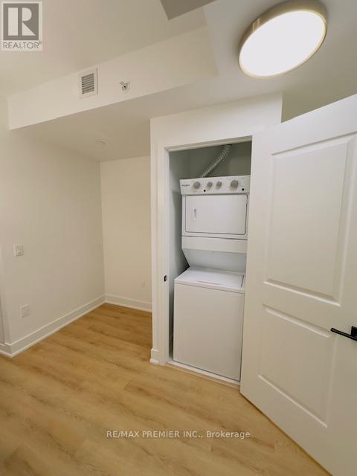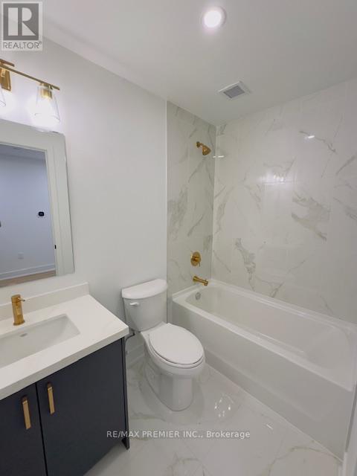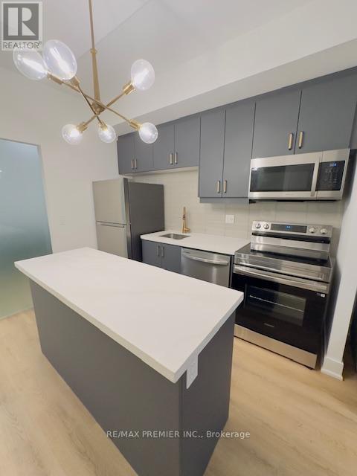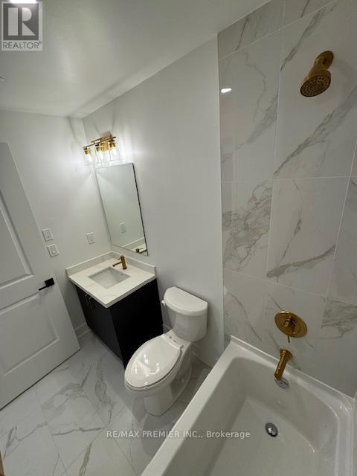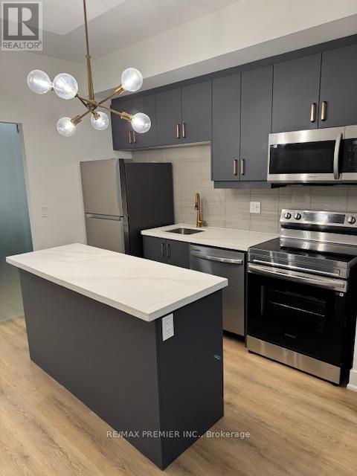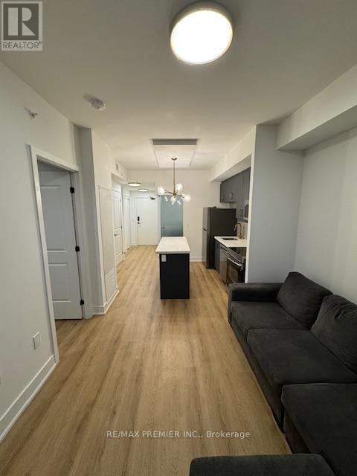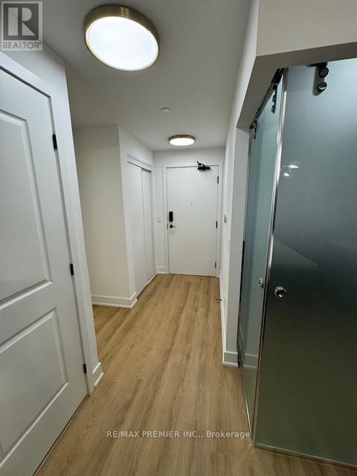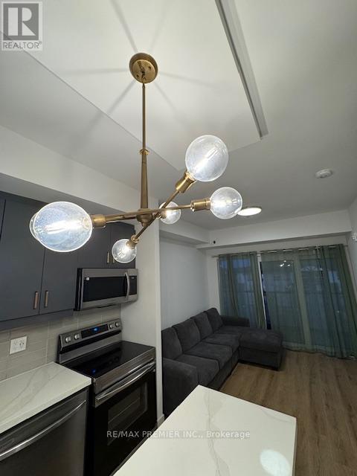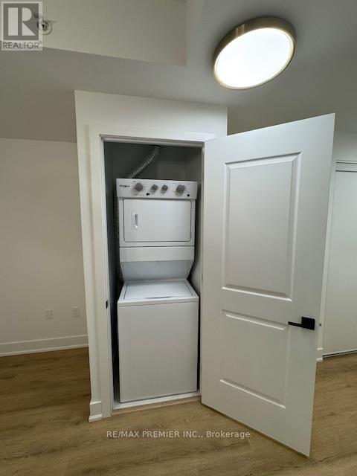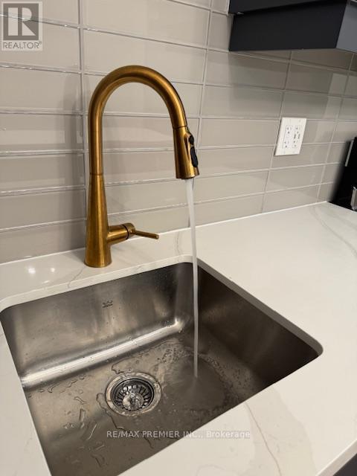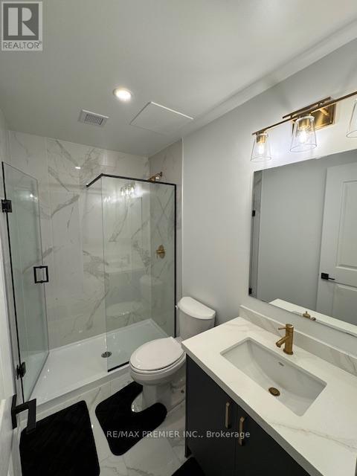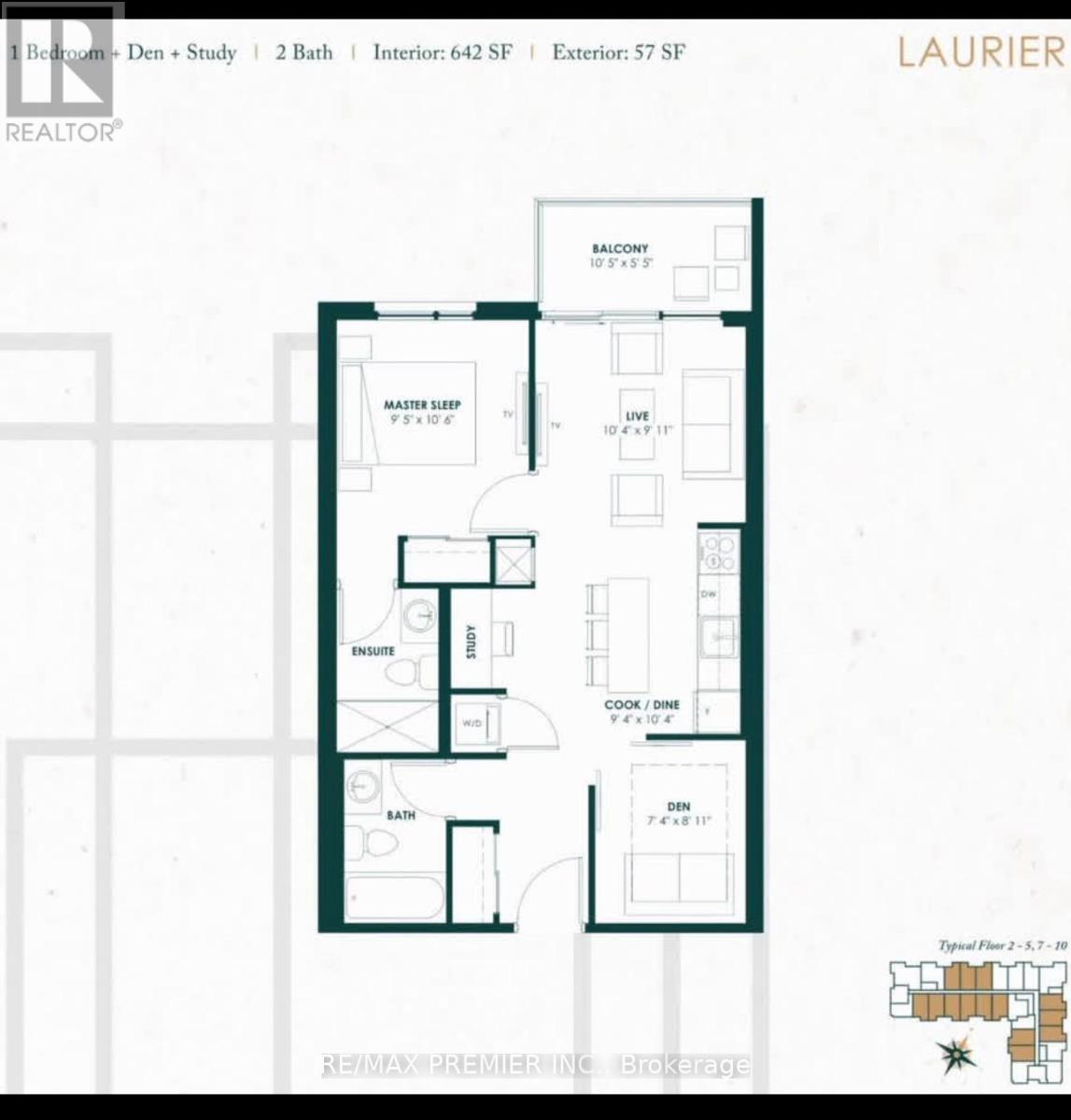2 Bedroom
2 Bathroom
600 - 699 sqft
Central Air Conditioning
Forced Air
$499,900
This spacious, open concept light filled 1+ bedroom room + Den + study with 2 Full bathrooms, In the highly sought after Modern boutique Ambrose 10 Story building condos W/Building terrace , close to amenities. Executive lobby with concierge service ,outdoor visitor parking. This upgraded unit offers a modern kitchen w/designer cabinets and Island w/ quartz countertops, stainless steel under mount sink. Upgraded cabinetry, Upgraded gold light fixtures, Up graded kitchen and bathroom Hardware. Stainless steel appliances: fridge, dishwasher, microwave oven, stainless-steel stove, In-suite laundry. Full equipped fitness center, close to Schools, parks, mall, highway 403 close by. This unit perfectly combines luxury upgrades, functionality and unbeatable location an awesome rare opportunity. DONT MISS THIS ONE !! (id:41954)
Property Details
|
MLS® Number
|
X12170678 |
|
Property Type
|
Single Family |
|
Community Features
|
Pet Restrictions |
|
Parking Space Total
|
1 |
Building
|
Bathroom Total
|
2 |
|
Bedrooms Above Ground
|
1 |
|
Bedrooms Below Ground
|
1 |
|
Bedrooms Total
|
2 |
|
Age
|
New Building |
|
Appliances
|
Dishwasher, Dryer, Microwave, Stove, Washer, Refrigerator |
|
Cooling Type
|
Central Air Conditioning |
|
Exterior Finish
|
Brick Facing |
|
Flooring Type
|
Vinyl |
|
Heating Fuel
|
Natural Gas |
|
Heating Type
|
Forced Air |
|
Size Interior
|
600 - 699 Sqft |
|
Type
|
Apartment |
Parking
Land
Rooms
| Level |
Type |
Length |
Width |
Dimensions |
|
Flat |
Living Room |
3.18 m |
2.77 m |
3.18 m x 2.77 m |
|
Flat |
Laundry Room |
|
|
Measurements not available |
|
Flat |
Kitchen |
2.85 m |
3.17 m |
2.85 m x 3.17 m |
|
Main Level |
Primary Bedroom |
2.89 m |
3.21 m |
2.89 m x 3.21 m |
|
Main Level |
Den |
2.28 m |
2.46 m |
2.28 m x 2.46 m |
|
Main Level |
Study |
1.5 m |
1.01 m |
1.5 m x 1.01 m |
https://www.realtor.ca/real-estate/28361123/503-575-conklin-road-brantford
