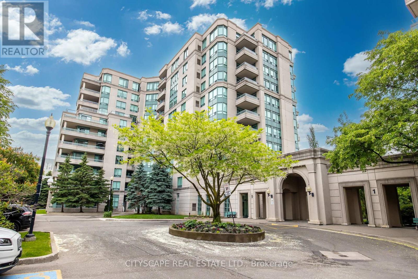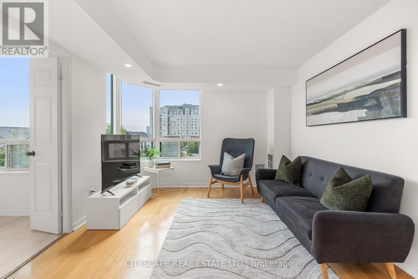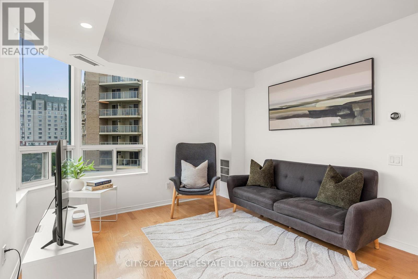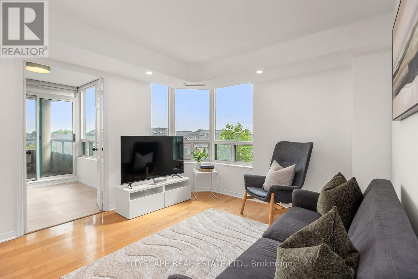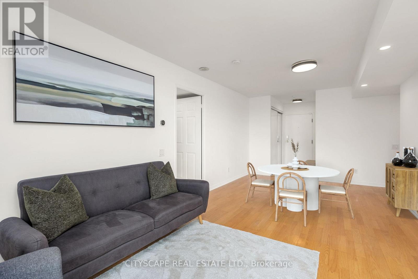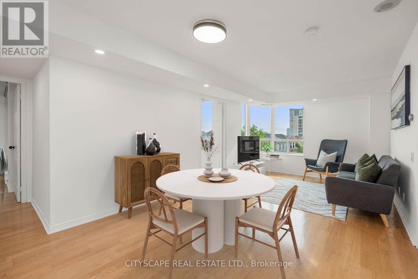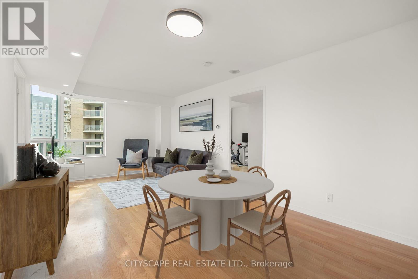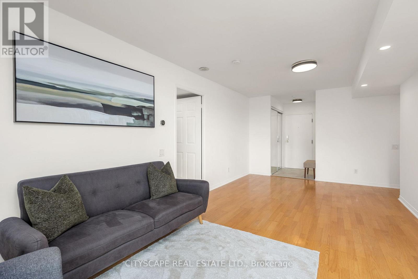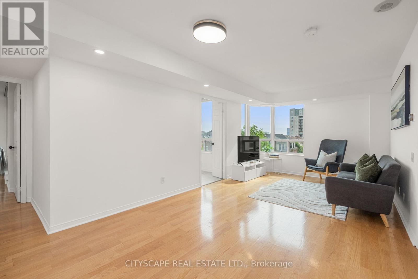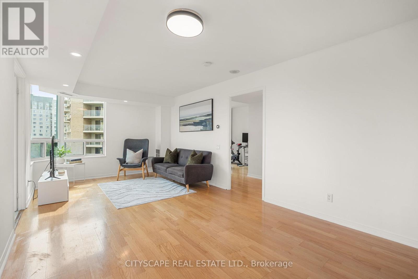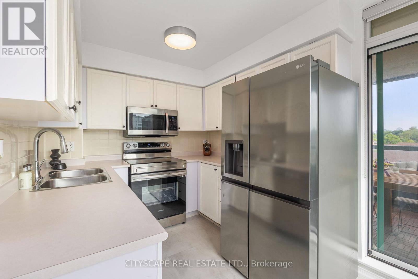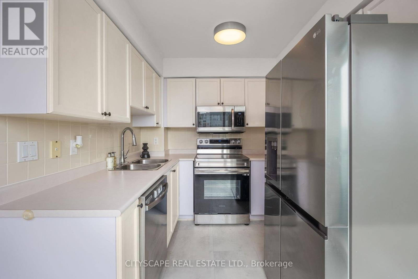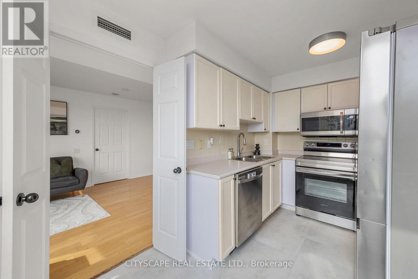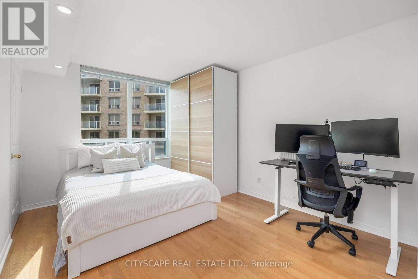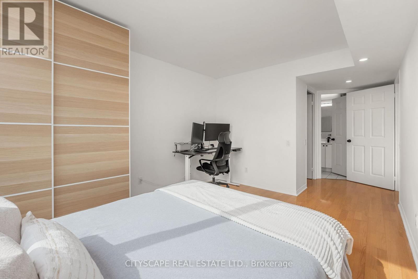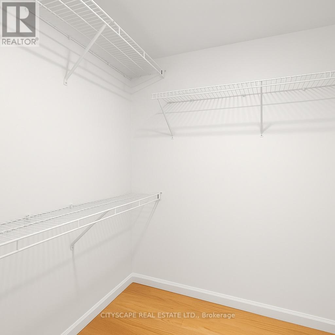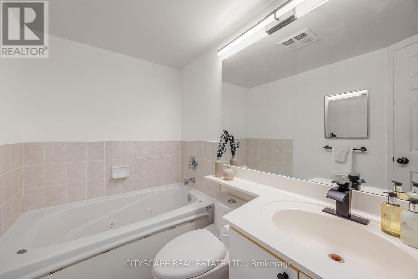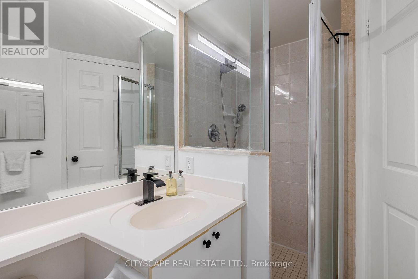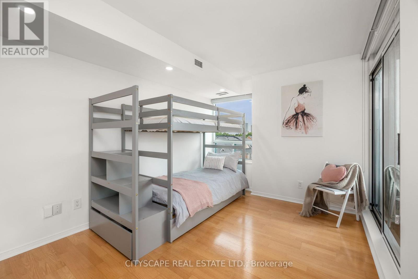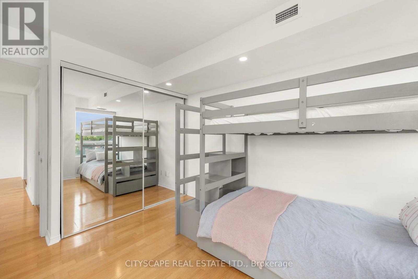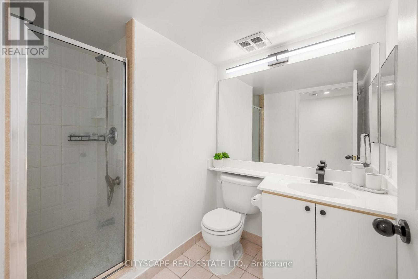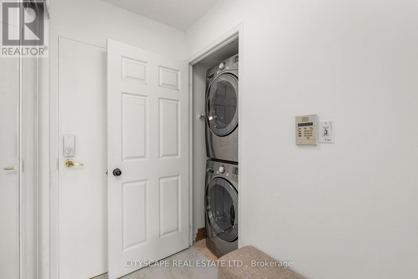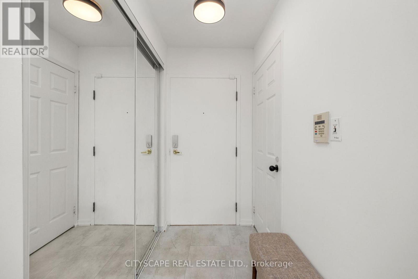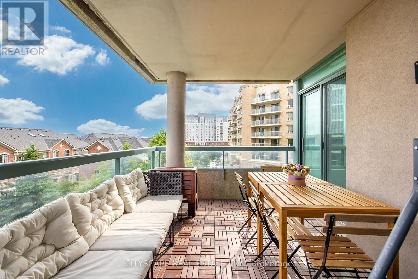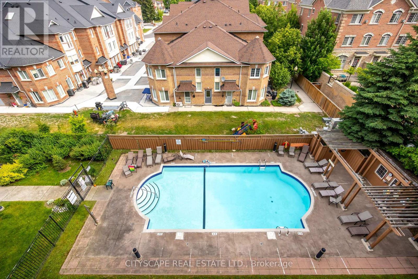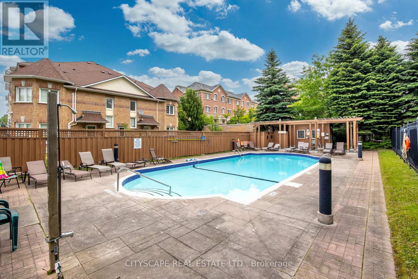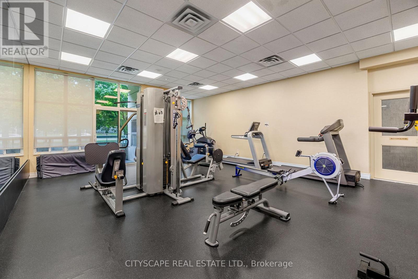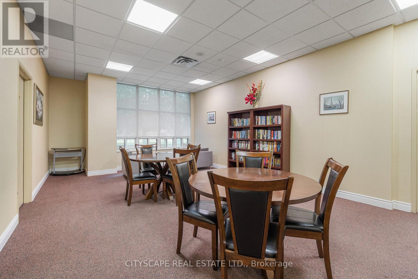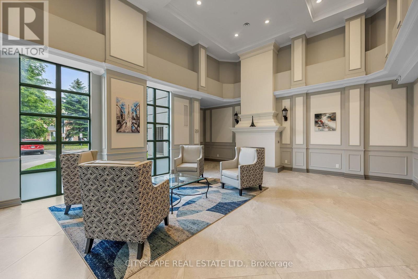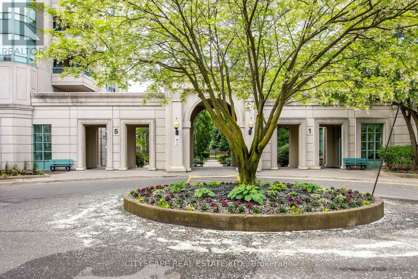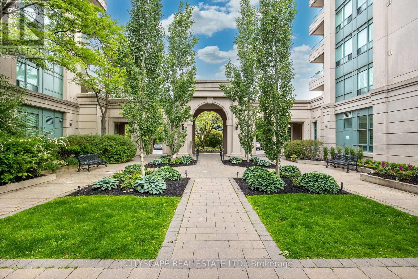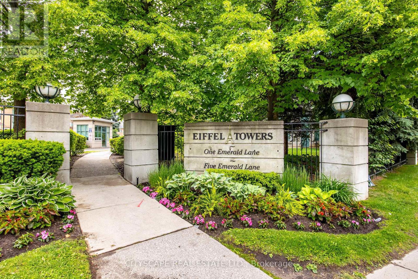503 - 5 Emerald Lane Vaughan (Crestwood-Springfarm-Yorkhill), Ontario L4J 8P7
2 Bedroom
2 Bathroom
900 - 999 sqft
Outdoor Pool
Central Air Conditioning
Forced Air
$629,000Maintenance, Common Area Maintenance, Insurance, Parking
$835.61 Monthly
Maintenance, Common Area Maintenance, Insurance, Parking
$835.61 MonthlyWelcome to the rarely offered 5 Emerald Lane! This fabulous, upgraded corner unit features a split 2-bedroom, 2-bathroom layout with bright Northeast views overlooking the outdoor pool and low-rise skyline. Residents enjoy exceptional amenities including an outdoor pool, fitness centre, party room, guest suites, library, and gated security. Conveniently located in a prime location, close to schools, shopping, Centerpoint Mall, transit, and more. Plus, being just north of Steeles means you're outside Toronto city limits no double land transfer tax! Make this exceptional property yours today. (id:41954)
Property Details
| MLS® Number | N12230916 |
| Property Type | Single Family |
| Community Name | Crestwood-Springfarm-Yorkhill |
| Amenities Near By | Park, Place Of Worship, Public Transit, Schools |
| Community Features | Pet Restrictions, Community Centre |
| Features | Elevator, Balcony, Carpet Free |
| Parking Space Total | 1 |
| Pool Type | Outdoor Pool |
Building
| Bathroom Total | 2 |
| Bedrooms Above Ground | 2 |
| Bedrooms Total | 2 |
| Age | 16 To 30 Years |
| Amenities | Exercise Centre, Party Room, Storage - Locker, Security/concierge |
| Appliances | Blinds, Dishwasher, Dryer, Stove, Washer, Refrigerator |
| Cooling Type | Central Air Conditioning |
| Exterior Finish | Concrete |
| Fire Protection | Security System |
| Flooring Type | Hardwood |
| Heating Fuel | Natural Gas |
| Heating Type | Forced Air |
| Size Interior | 900 - 999 Sqft |
| Type | Apartment |
Parking
| Underground | |
| Garage |
Land
| Acreage | No |
| Land Amenities | Park, Place Of Worship, Public Transit, Schools |
Rooms
| Level | Type | Length | Width | Dimensions |
|---|---|---|---|---|
| Main Level | Kitchen | 4.15 m | 2.43 m | 4.15 m x 2.43 m |
| Main Level | Living Room | 6.59 m | 3.35 m | 6.59 m x 3.35 m |
| Main Level | Dining Room | 6.59 m | 3.35 m | 6.59 m x 3.35 m |
| Main Level | Primary Bedroom | 4.15 m | 3.25 m | 4.15 m x 3.25 m |
| Main Level | Bedroom 2 | 3.65 m | 2.91 m | 3.65 m x 2.91 m |
Interested?
Contact us for more information
