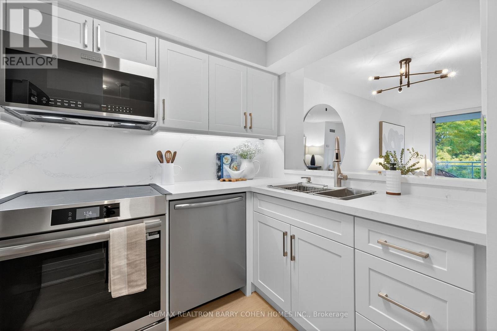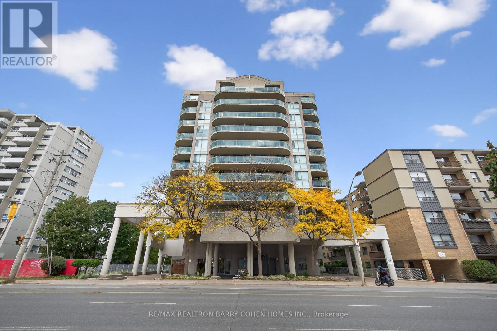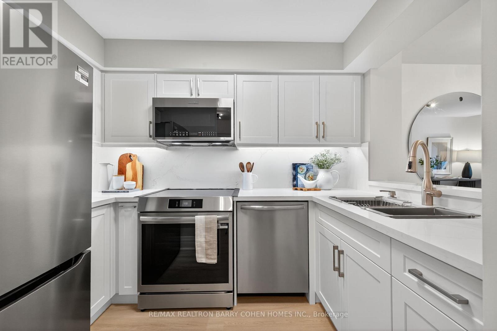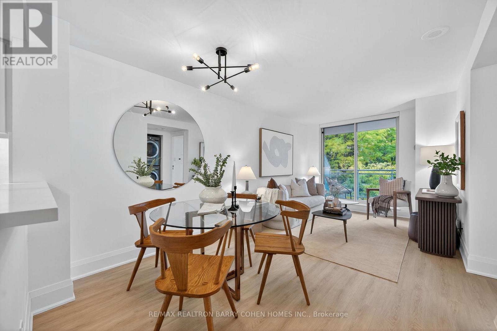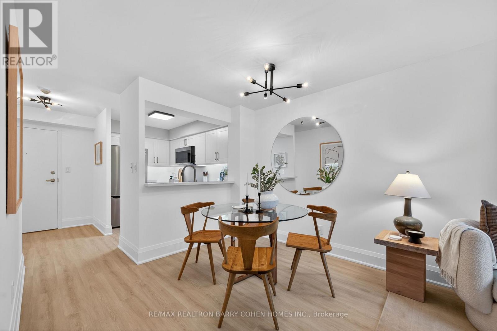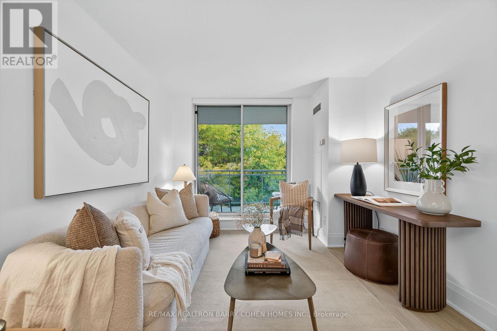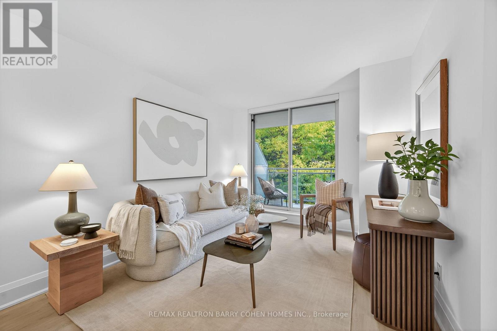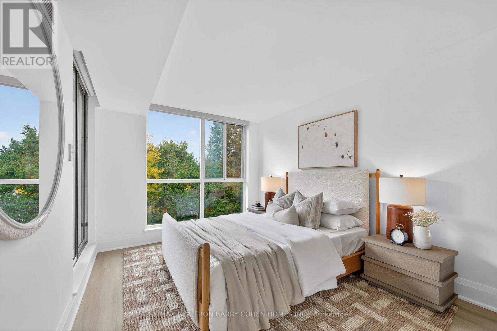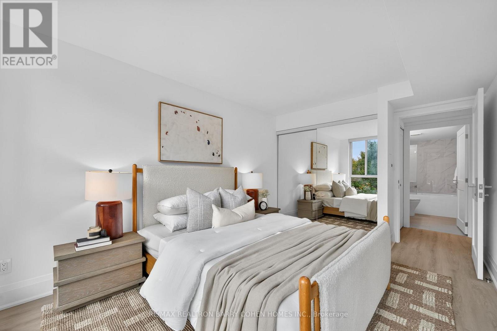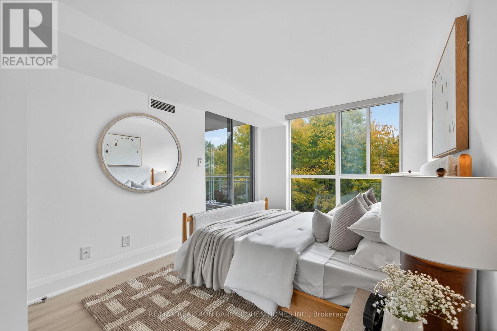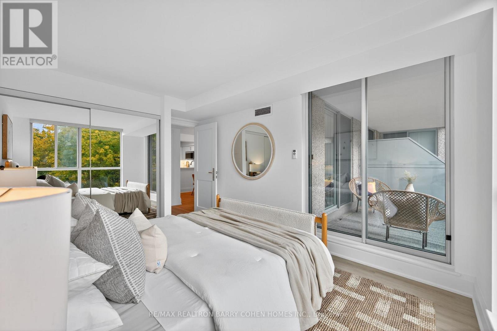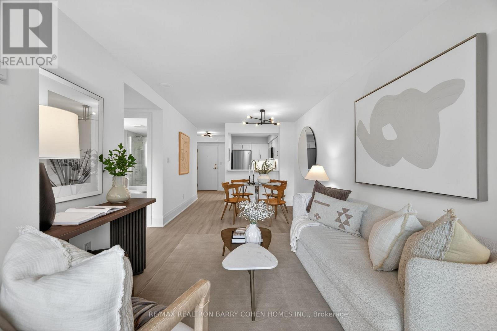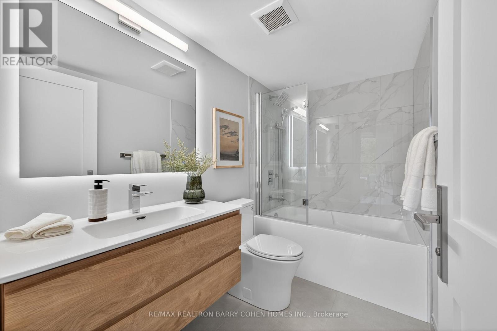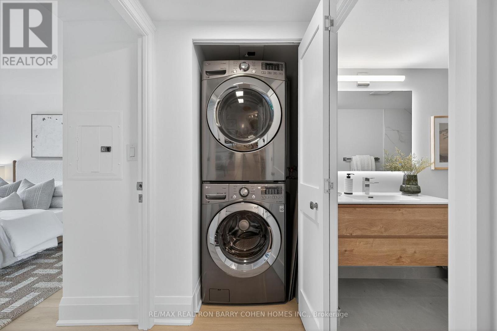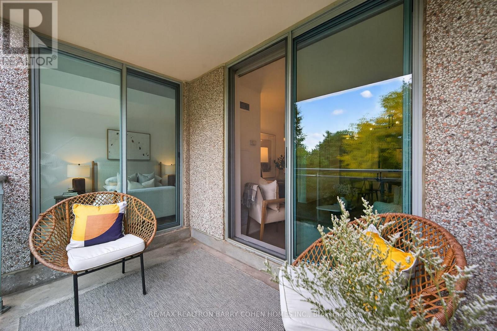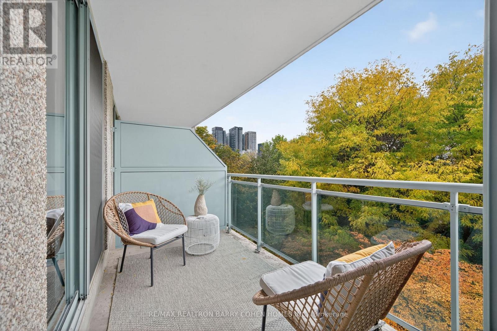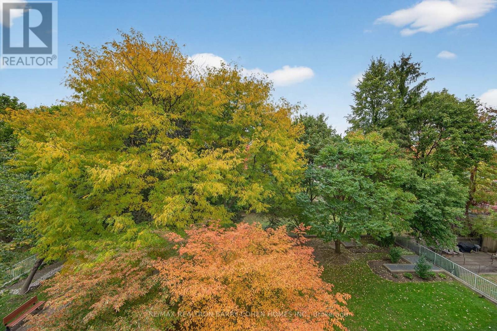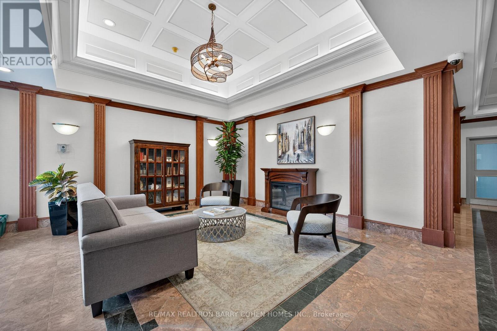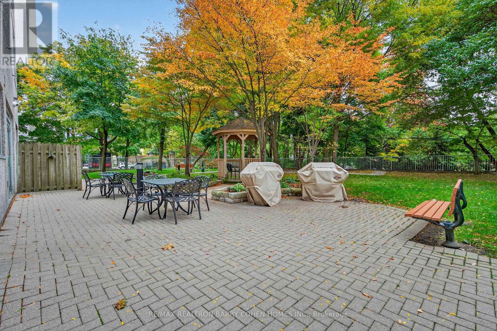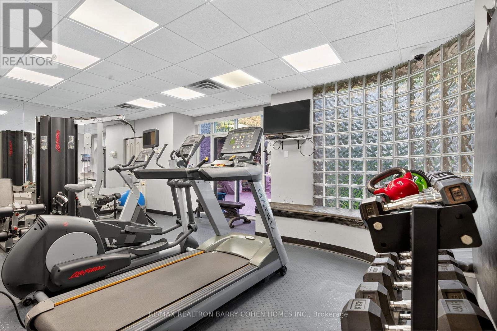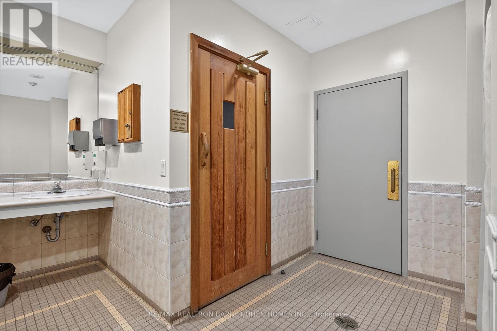503 - 398 Eglinton Avenue E Toronto (Mount Pleasant East), Ontario M4P 3H8
$515,000Maintenance, Heat, Electricity, Water, Common Area Maintenance, Insurance
$813.16 Monthly
Maintenance, Heat, Electricity, Water, Common Area Maintenance, Insurance
$813.16 MonthlyWelcome to this beautifully renovated, turn-key residence in one of Toronto's most desirable boutique buildings - The Maxim, ideally situated at Mount Pleasant and Eglinton. This stunning suite showcases a fresh neutral palette and sophisticated finishes throughout. The brand-new upscale chef's kitchen features stainless steel appliances, premium solid-surface counters with matching full-height backsplash, and ample storage - seamlessly opening to a spacious living and dining area. Walk out to your private patio overlooking lush treetops, offering both tranquility and privacy. The elegant bathroom boasts a floating two-drawer vanity and a shower/tub combo with a sleek glass enclosure. The bright primary bedroom includes a double closet, large picture window, and direct balcony access - the perfect spot for morning coffee or evening relaxation. Enjoy a wealth of amenities in this highly sought-after boutique building, including a fully equipped gym, relaxing sauna, lush outdoor terrace, and an elegant party room. Steps to charming local boutiques, top-rated restaurants, parks, TTC, and the upcoming LRT - this location offers tremendous walkability and elevated urban living. Experience refined city living at The Maxim - where modern design meets unbeatable location. (id:41954)
Property Details
| MLS® Number | C12476680 |
| Property Type | Single Family |
| Community Name | Mount Pleasant East |
| Community Features | Pets Allowed With Restrictions |
| Features | Balcony, Carpet Free |
Building
| Bathroom Total | 1 |
| Bedrooms Above Ground | 1 |
| Bedrooms Total | 1 |
| Appliances | Blinds, Dishwasher, Dryer, Freezer, Microwave, Stove, Washer, Refrigerator |
| Basement Type | None |
| Cooling Type | Central Air Conditioning |
| Exterior Finish | Concrete |
| Flooring Type | Hardwood |
| Heating Fuel | Natural Gas |
| Heating Type | Forced Air |
| Size Interior | 600 - 699 Sqft |
| Type | Apartment |
Parking
| Underground | |
| Garage |
Land
| Acreage | No |
Rooms
| Level | Type | Length | Width | Dimensions |
|---|---|---|---|---|
| Main Level | Kitchen | 3.15 m | 3.07 m | 3.15 m x 3.07 m |
| Main Level | Dining Room | 5.27 m | 2.77 m | 5.27 m x 2.77 m |
| Main Level | Living Room | 5.27 m | 2.77 m | 5.27 m x 2.77 m |
| Main Level | Primary Bedroom | 3.93 m | 3.01 m | 3.93 m x 3.01 m |
Interested?
Contact us for more information
