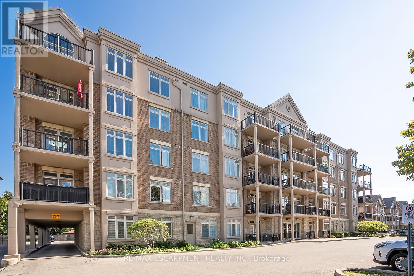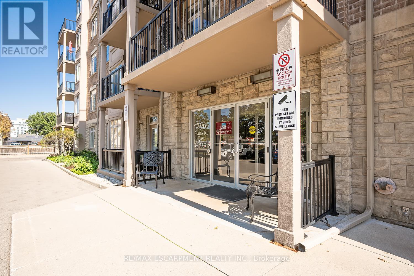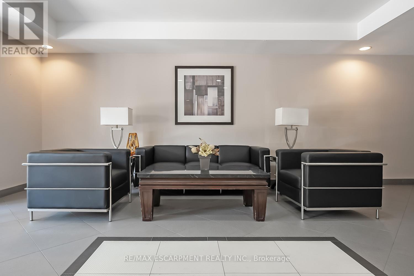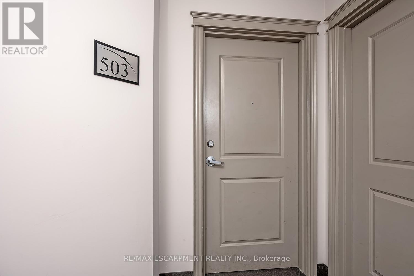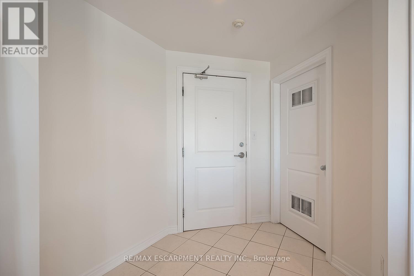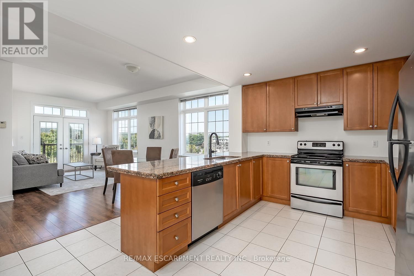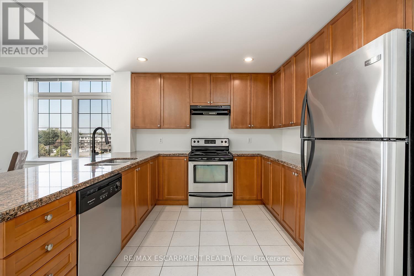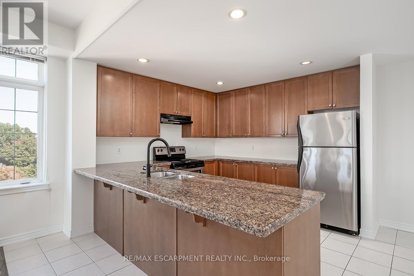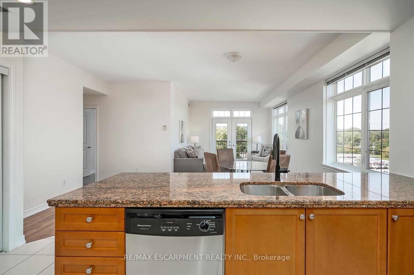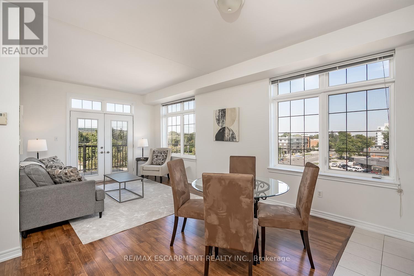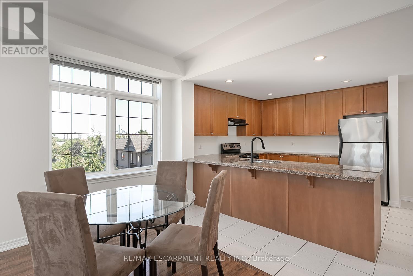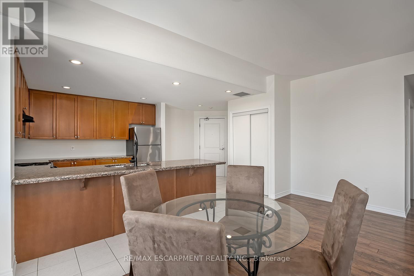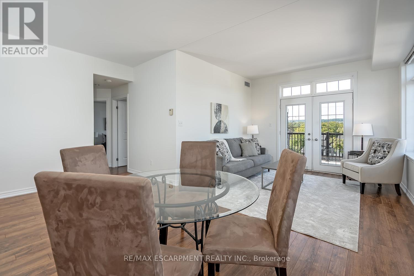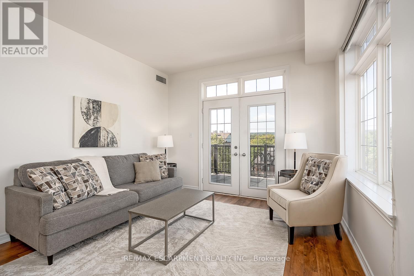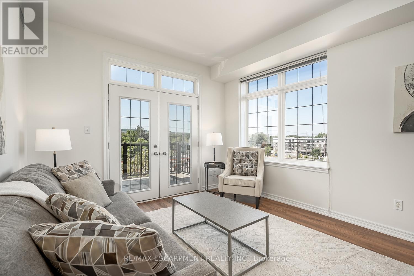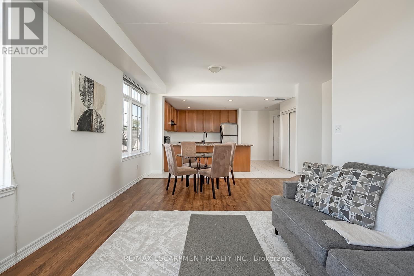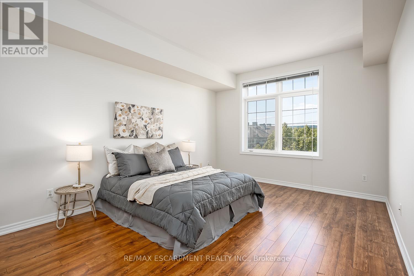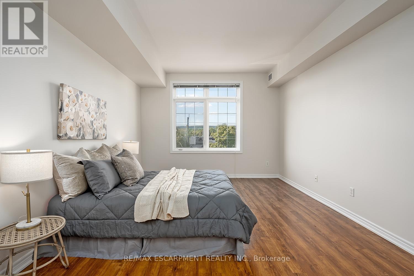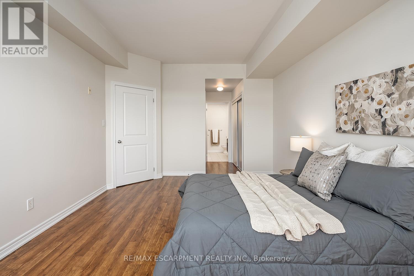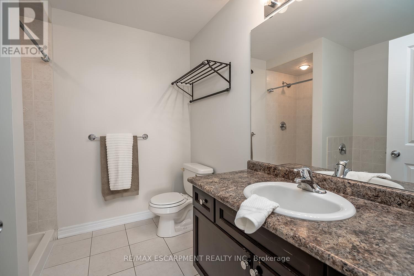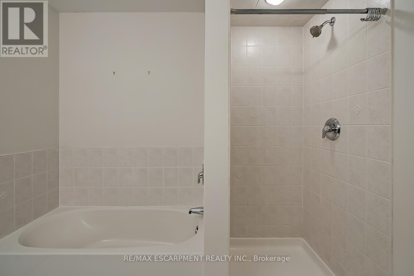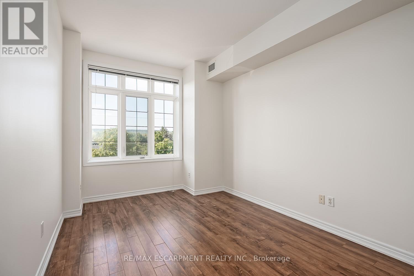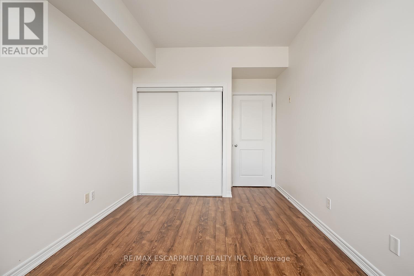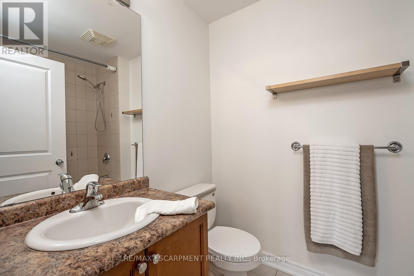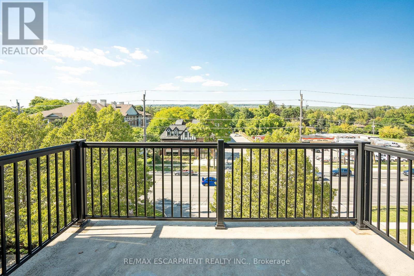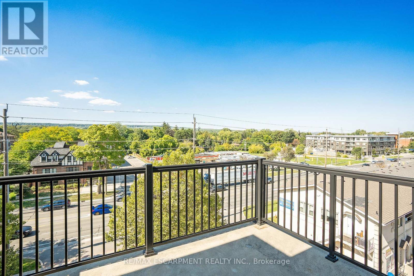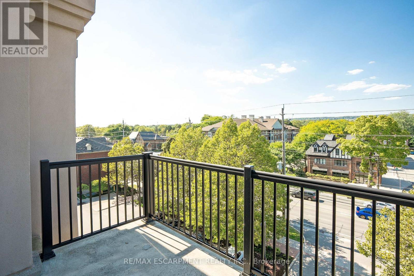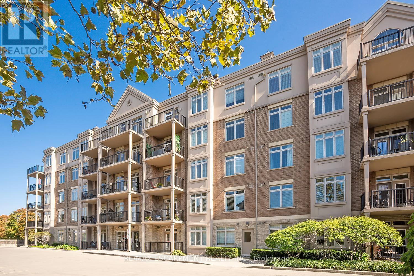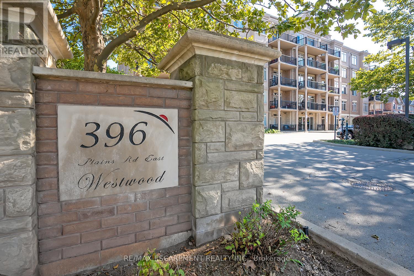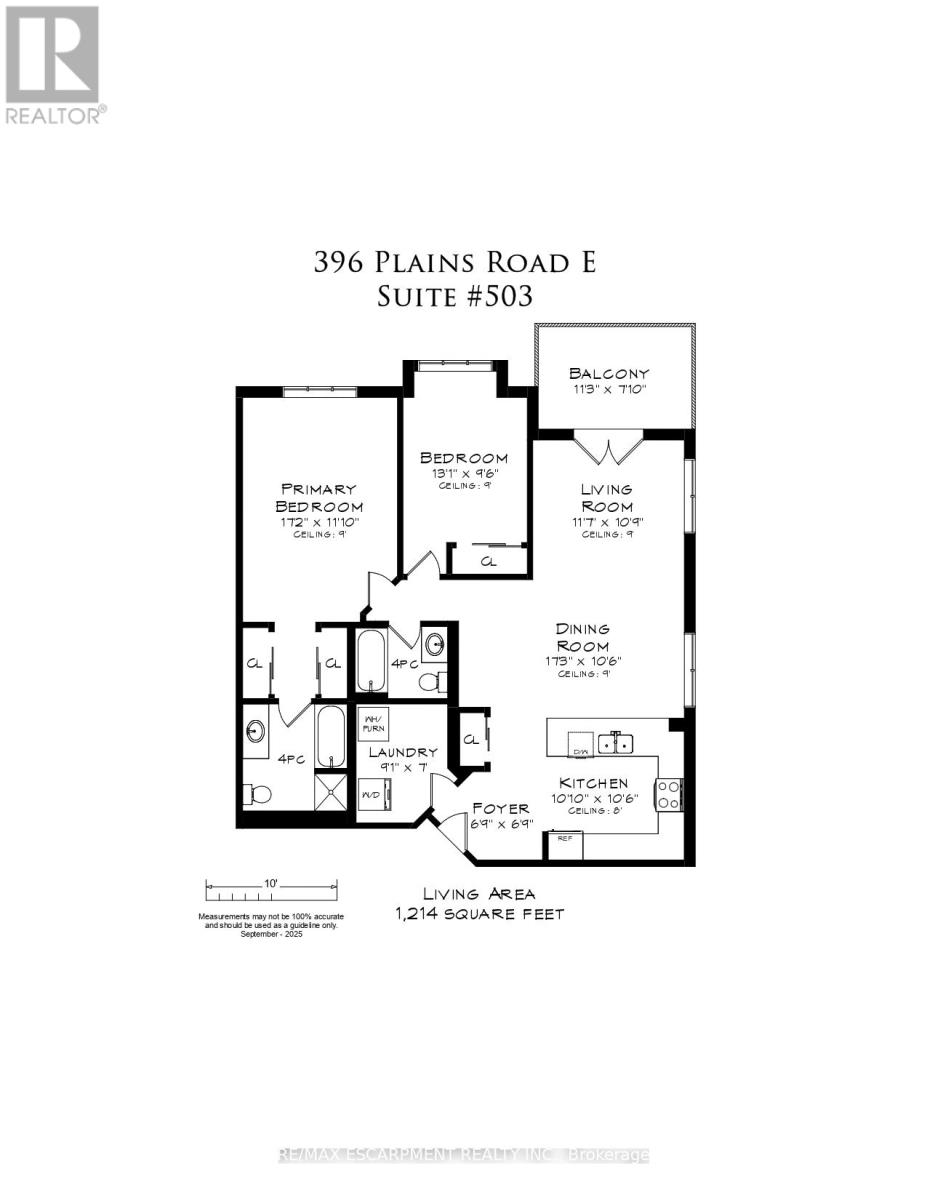503 - 396 Plains Road E Burlington (Lasalle), Ontario L7T 2C8
$699,000Maintenance, Water, Common Area Maintenance, Insurance, Parking
$809.45 Monthly
Maintenance, Water, Common Area Maintenance, Insurance, Parking
$809.45 Monthly2 bedroom, 2 bathroom corner suite at 'Westwood' in the heart of Aldershot! Just minutes from downtown Burlington and steps to the GO station, Royal Botanical Gardens, LaSalle Park/Marina, Burlington Golf & Country Club, library, schools, restaurants, stores and highway access! 1,214 sq.ft. of open concept living space with 9' ceilings and loaded with natural light. Spacious kitchen with stainless steel appliances, pot lighting, granite and large peninsula overlooks the bright and open living/dining area with a walkout to a generous private balcony. Primary bedroom with two large closets and 4-piece ensuite as well as a large second bedroom with access to another 4-piece bathroom directly across the hall. Oversized in-suite laundry/utility room. Two side-by-side underground parking spaces. Lockers are available to rent. Pet friendly building (no weight limit) and loads of visitor parking! (id:41954)
Property Details
| MLS® Number | W12400805 |
| Property Type | Single Family |
| Community Name | LaSalle |
| Amenities Near By | Golf Nearby, Hospital, Place Of Worship, Public Transit, Schools, Park |
| Community Features | Pet Restrictions |
| Equipment Type | Water Heater - Gas, Water Heater |
| Features | Balcony, In Suite Laundry |
| Parking Space Total | 2 |
| Rental Equipment Type | Water Heater - Gas, Water Heater |
Building
| Bathroom Total | 2 |
| Bedrooms Above Ground | 2 |
| Bedrooms Total | 2 |
| Age | 16 To 30 Years |
| Amenities | Visitor Parking |
| Appliances | Dishwasher, Dryer, Hood Fan, Stove, Washer, Window Coverings, Refrigerator |
| Cooling Type | Central Air Conditioning |
| Exterior Finish | Stucco, Brick Veneer |
| Foundation Type | Poured Concrete |
| Heating Fuel | Natural Gas |
| Heating Type | Forced Air |
| Size Interior | 1200 - 1399 Sqft |
| Type | Apartment |
Parking
| Underground | |
| Garage |
Land
| Acreage | No |
| Land Amenities | Golf Nearby, Hospital, Place Of Worship, Public Transit, Schools, Park |
| Zoning Description | Mxg-430 |
Rooms
| Level | Type | Length | Width | Dimensions |
|---|---|---|---|---|
| Flat | Primary Bedroom | 5.23 m | 3.61 m | 5.23 m x 3.61 m |
| Flat | Bathroom | 2.49 m | 2.44 m | 2.49 m x 2.44 m |
| Flat | Bedroom | 3.99 m | 2.9 m | 3.99 m x 2.9 m |
| Flat | Bathroom | 2.16 m | 1.68 m | 2.16 m x 1.68 m |
| Flat | Kitchen | 3.3 m | 3.2 m | 3.3 m x 3.2 m |
| Flat | Dining Room | 5.26 m | 3.2 m | 5.26 m x 3.2 m |
| Flat | Living Room | 3.53 m | 3.28 m | 3.53 m x 3.28 m |
| Flat | Laundry Room | 2.77 m | 2.13 m | 2.77 m x 2.13 m |
| Flat | Foyer | 2.06 m | 2.06 m | 2.06 m x 2.06 m |
https://www.realtor.ca/real-estate/28856818/503-396-plains-road-e-burlington-lasalle-lasalle
Interested?
Contact us for more information
