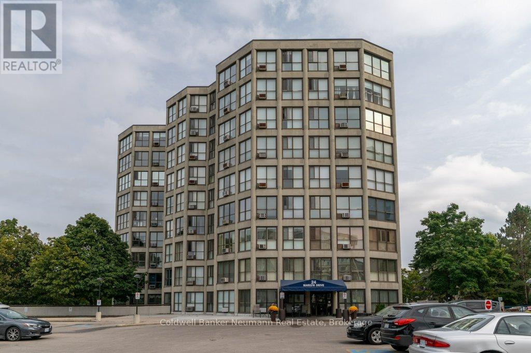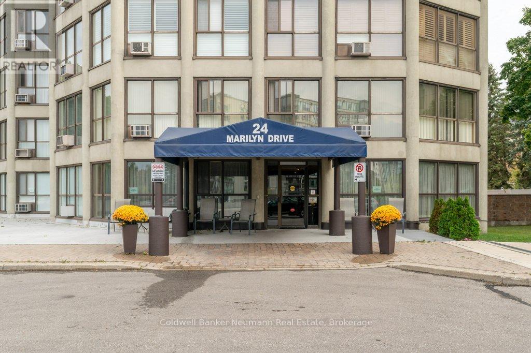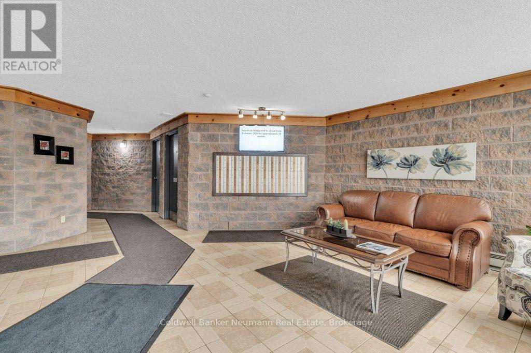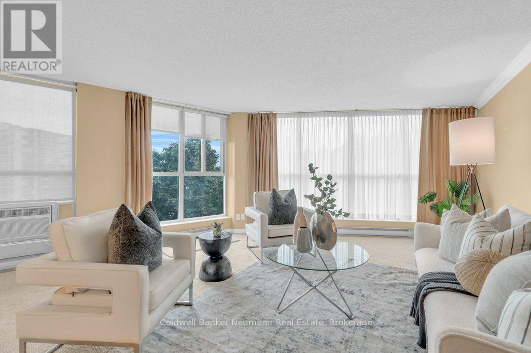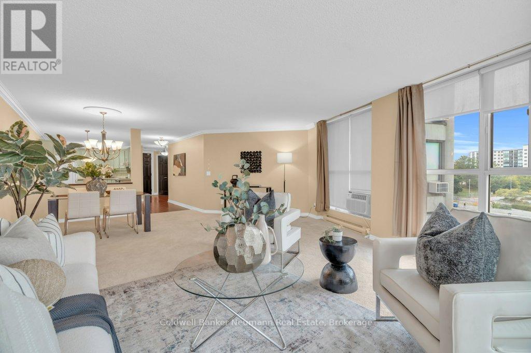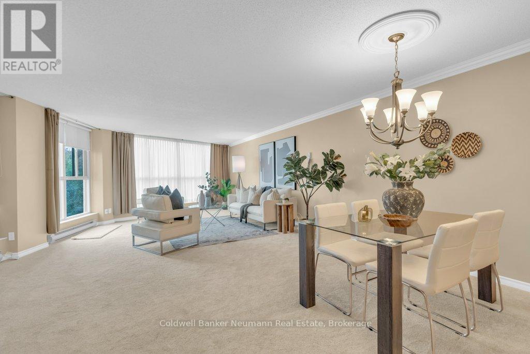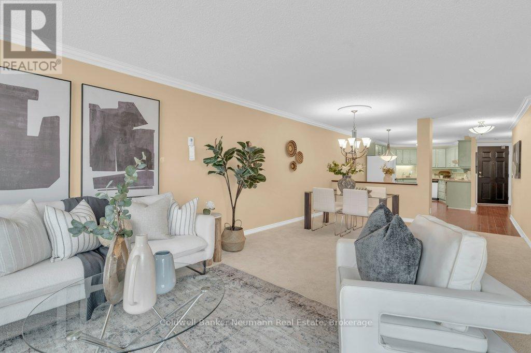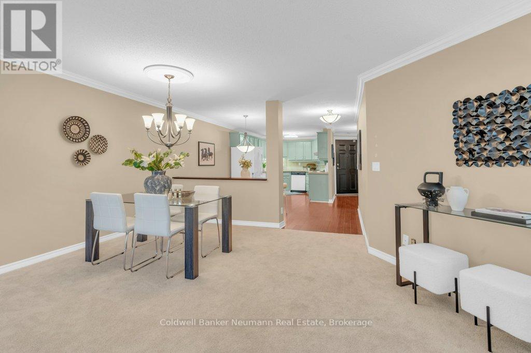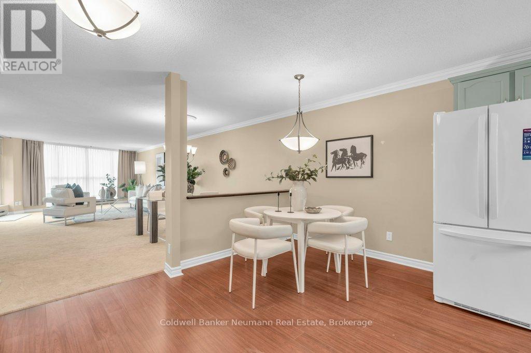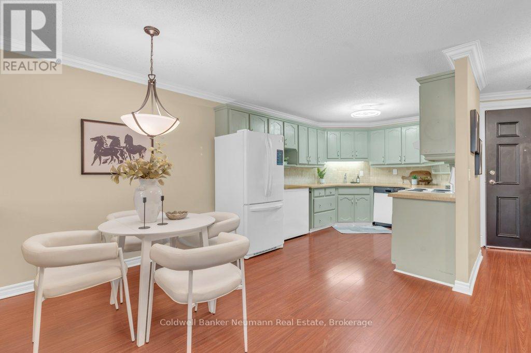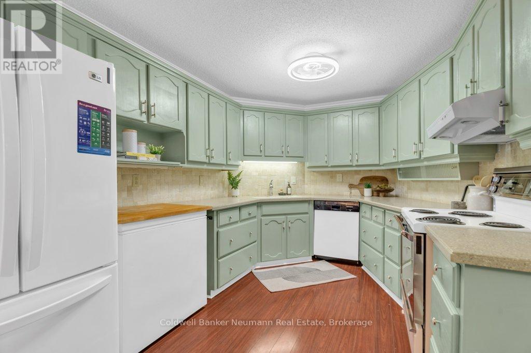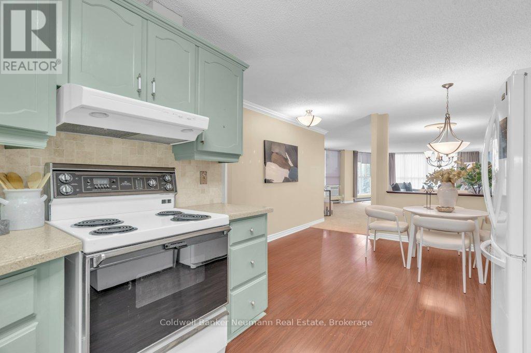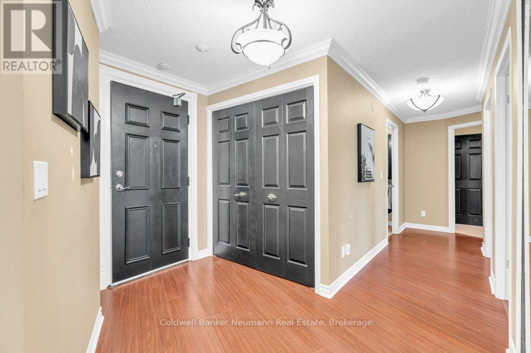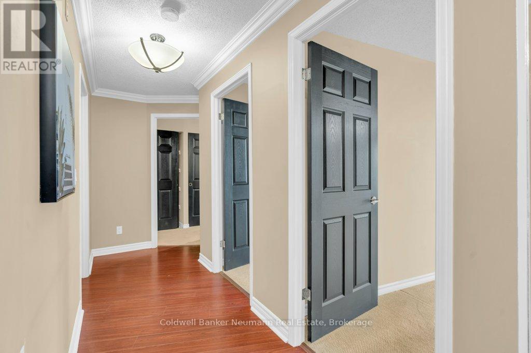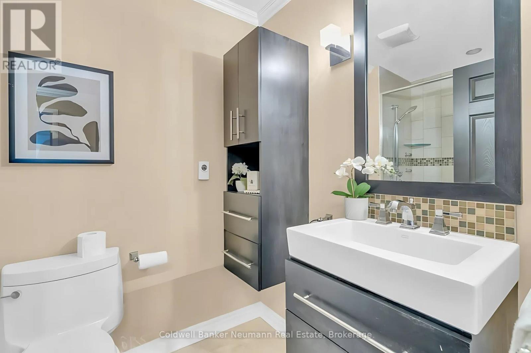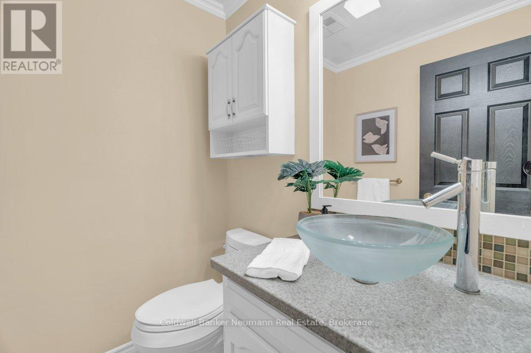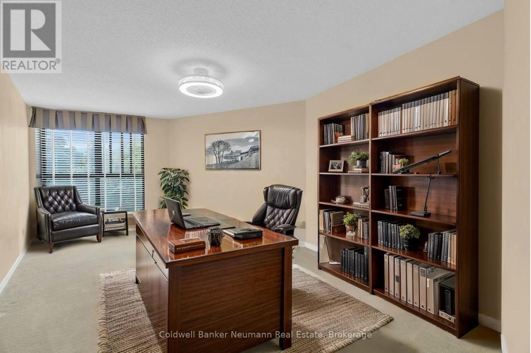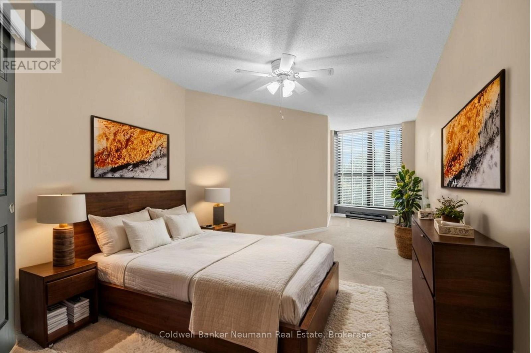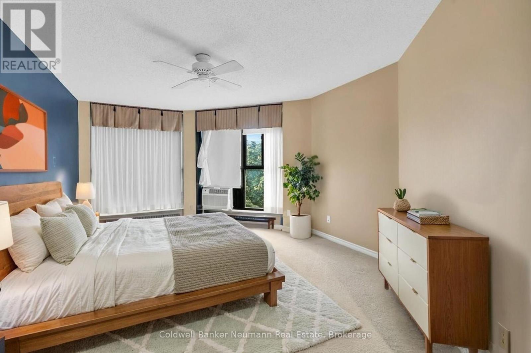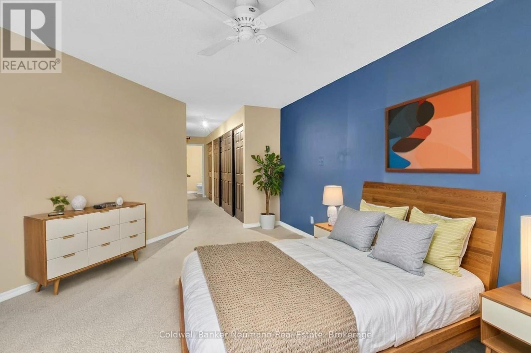503 - 24 Marilyn Drive Guelph (Riverside Park), Ontario N1H 8E9
$484,900Maintenance, Water, Insurance, Common Area Maintenance
$874.97 Monthly
Maintenance, Water, Insurance, Common Area Maintenance
$874.97 MonthlyBright, spacious and inviting, this 2-bedroom condo + den offers 1,545 sq. ft. of comfortable living in a friendly, welcoming building. Floor-to-ceiling windows fill the space with natural light and frame peaceful views of Riverside Park, with leafy summer privacy and open winter vistas. On Canada Day, you can even enjoy the fireworks from your living room! The open-concept living and dining areas flow effortlessly into the kitchen, creating a warm space for family meals, relaxing evenings, or entertaining friends. The primary bedroom includes a 2-piece ensuite, and a main 3-piece bath serves the other bedrooms. The generous sized bedrooms offer a nice place to not only sleep but, relax and unwind in while the den can easily serve as an additional 3rd bedroom or home office. Everyday conveniences include in-suite laundry, a storage locker, and underground parking. Beyond your door, you'll find walking trails, a senior centre, and the beauty of Riverside Park plus shopping, restaurants, golf and more just minutes away. This inviting unit with its scenic outlook, is ready for you to call it home. (id:41954)
Property Details
| MLS® Number | X12422359 |
| Property Type | Single Family |
| Community Name | Riverside Park |
| Community Features | Pets Not Allowed |
| Features | In Suite Laundry |
| Parking Space Total | 1 |
| View Type | River View |
Building
| Bathroom Total | 2 |
| Bedrooms Above Ground | 3 |
| Bedrooms Total | 3 |
| Age | 31 To 50 Years |
| Amenities | Storage - Locker |
| Appliances | Water Heater, Dishwasher, Dryer, Freezer, Stove, Refrigerator |
| Cooling Type | Window Air Conditioner |
| Exterior Finish | Concrete |
| Fire Protection | Controlled Entry |
| Foundation Type | Concrete |
| Half Bath Total | 1 |
| Heating Fuel | Electric |
| Heating Type | Baseboard Heaters |
| Size Interior | 1400 - 1599 Sqft |
| Type | Apartment |
Parking
| Underground | |
| Garage |
Land
| Acreage | No |
| Landscape Features | Landscaped |
| Zoning Description | R4 |
Rooms
| Level | Type | Length | Width | Dimensions |
|---|---|---|---|---|
| Main Level | Foyer | 2.47 m | 3.02 m | 2.47 m x 3.02 m |
| Main Level | Kitchen | 2.89 m | 3.85 m | 2.89 m x 3.85 m |
| Main Level | Eating Area | 3.72 m | 2.54 m | 3.72 m x 2.54 m |
| Main Level | Dining Room | 5.54 m | 3.14 m | 5.54 m x 3.14 m |
| Main Level | Living Room | 5.54 m | 6.14 m | 5.54 m x 6.14 m |
| Main Level | Den | 3.49 m | 6.76 m | 3.49 m x 6.76 m |
| Main Level | Bedroom 2 | 3.01 m | 7.47 m | 3.01 m x 7.47 m |
| Main Level | Primary Bedroom | 3.65 m | 5.53 m | 3.65 m x 5.53 m |
| Main Level | Bathroom | 1.53 m | 1.74 m | 1.53 m x 1.74 m |
| Main Level | Bathroom | 2.41 m | 1.63 m | 2.41 m x 1.63 m |
Interested?
Contact us for more information
