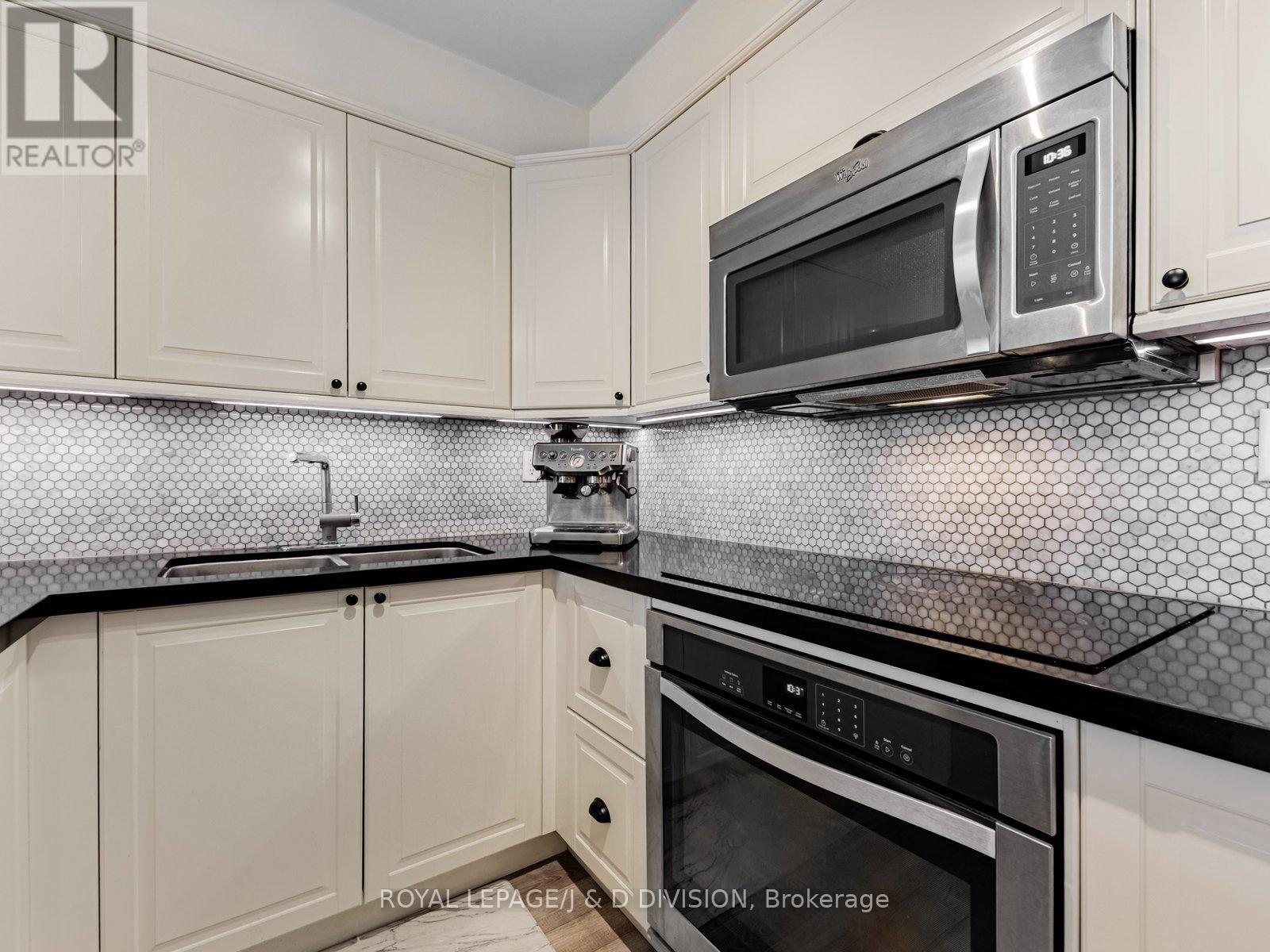503 - 18 Stafford Street Toronto (Niagara), Ontario M5V 3W4
$759,000Maintenance, Heat, Common Area Maintenance, Insurance, Water, Parking
$548.15 Monthly
Maintenance, Heat, Common Area Maintenance, Insurance, Water, Parking
$548.15 MonthlyThe Suite Life! Welcome to Wellington Square! With fabulous sunrise views of Stanley Park South, this spacious & rarely offered 1 Bedrm + Den suite is tucked into this desirable, quiet boutique building in the heart of King Street Village. 742 sq. ft. + balcony. Generously sized rooms include a spacious open-concept living/dining room with w/o to balcony. Great for both entertaining & modern daily life! The renovated full kitchen features unique custom cabinetry, quartz countertops, SS appliances & breakfast bar. The large primary bedroom boasts a renovated 4pc ensuite & roomy, custom walk-in closet w/built-ins. Terrific den make a great office- sizeable enough for second bedrm/guest room! Lovely bleached laminate floors throughout plus ensuite laundry, 1 underground parking, 1 locker. Location Location Location! Baby steps from Trinity Bellwoods, The Well, Liberty Village, Queen Street West, Ossington, The Lakeshore and the Garrison Crossing walking/cycling bridge. Super convenient TTC access! Awesome amenities include fabulous rooftop patio w/ bbqs & stellar views, gym, games room, party room, bike storage, visitor parking! (id:41954)
Property Details
| MLS® Number | C12095869 |
| Property Type | Single Family |
| Community Name | Niagara |
| Amenities Near By | Hospital, Park, Public Transit, Schools |
| Community Features | Pet Restrictions |
| Features | Balcony |
| Parking Space Total | 1 |
Building
| Bathroom Total | 1 |
| Bedrooms Above Ground | 1 |
| Bedrooms Below Ground | 1 |
| Bedrooms Total | 2 |
| Age | 16 To 30 Years |
| Amenities | Exercise Centre, Recreation Centre, Party Room, Storage - Locker |
| Appliances | Oven - Built-in, Cooktop, Dishwasher, Dryer, Freezer, Microwave, Oven, Washer, Whirlpool, Window Coverings, Refrigerator |
| Cooling Type | Central Air Conditioning |
| Exterior Finish | Brick |
| Fire Protection | Security System, Smoke Detectors |
| Flooring Type | Laminate |
| Heating Fuel | Natural Gas |
| Heating Type | Forced Air |
| Size Interior | 700 - 799 Sqft |
| Type | Apartment |
Parking
| Underground | |
| Garage |
Land
| Acreage | No |
| Land Amenities | Hospital, Park, Public Transit, Schools |
| Zoning Description | Residential |
Rooms
| Level | Type | Length | Width | Dimensions |
|---|---|---|---|---|
| Main Level | Living Room | 3.1 m | 5.7 m | 3.1 m x 5.7 m |
| Main Level | Dining Room | 3.1 m | 5.7 m | 3.1 m x 5.7 m |
| Main Level | Kitchen | 3.1 m | 2.4 m | 3.1 m x 2.4 m |
| Main Level | Primary Bedroom | 2.7 m | 3.6 m | 2.7 m x 3.6 m |
| Main Level | Den | 3.1 m | 2.4 m | 3.1 m x 2.4 m |
https://www.realtor.ca/real-estate/28196388/503-18-stafford-street-toronto-niagara-niagara
Interested?
Contact us for more information





















