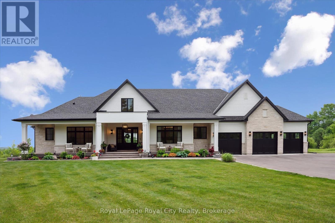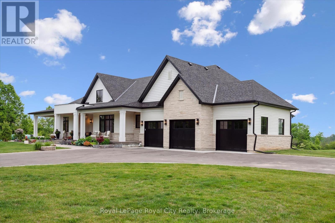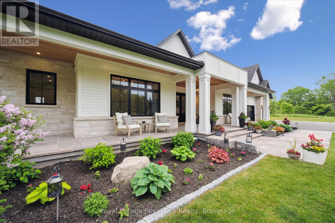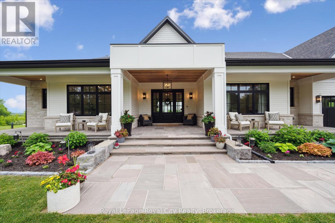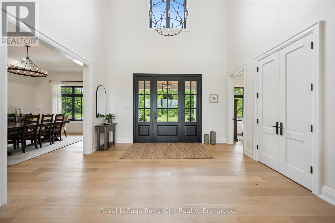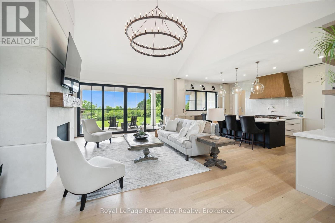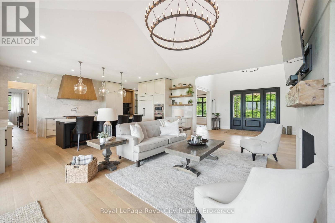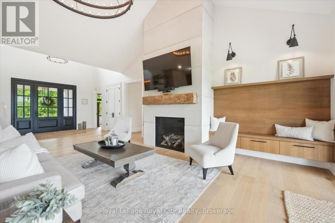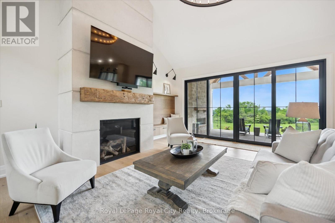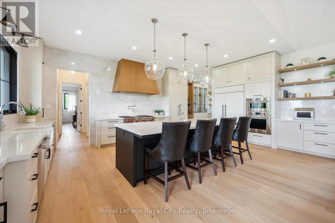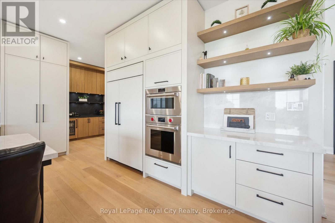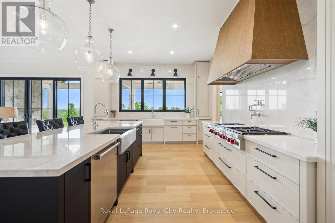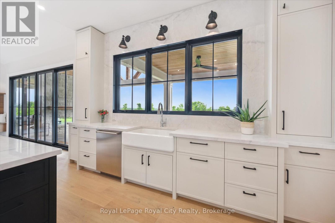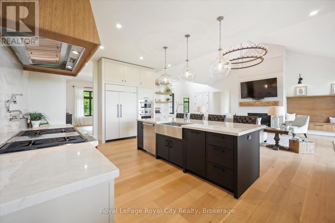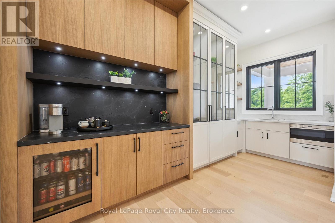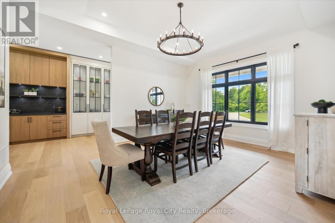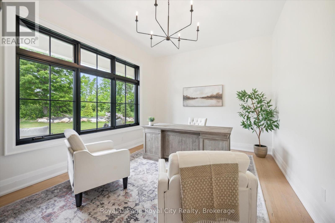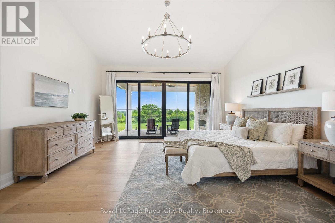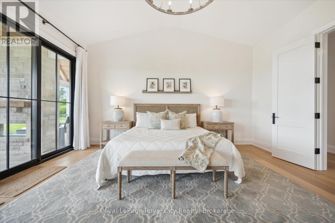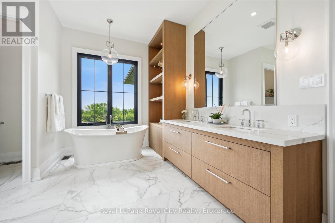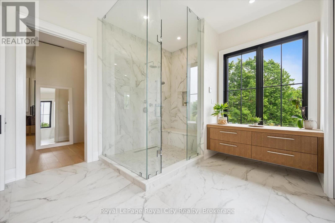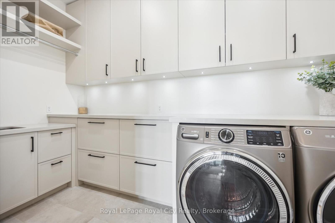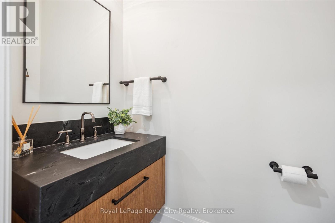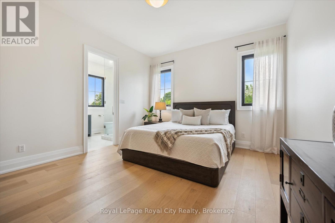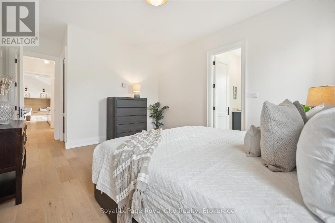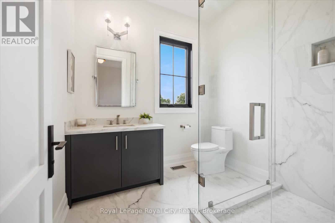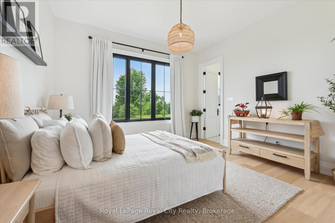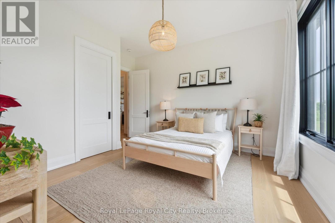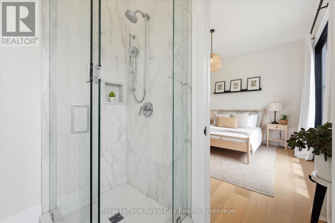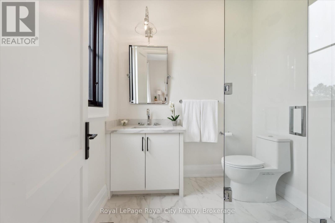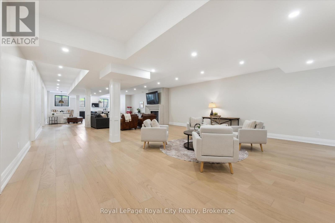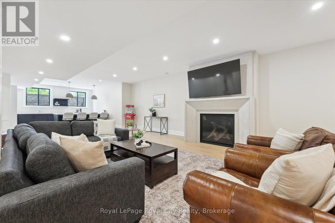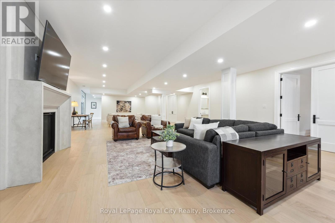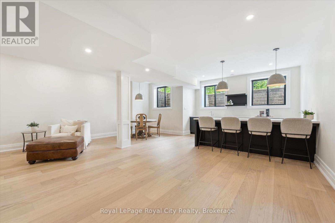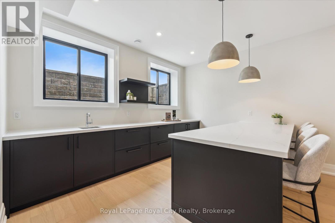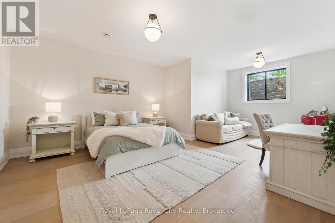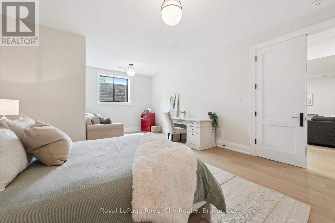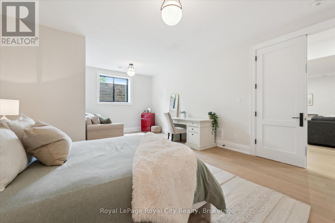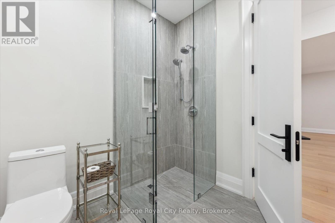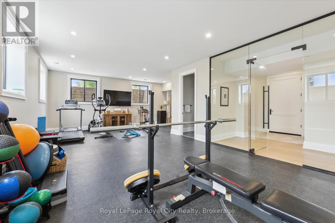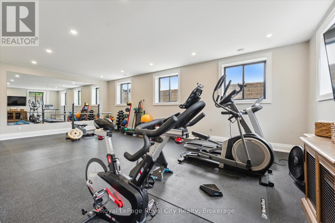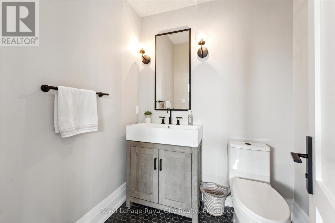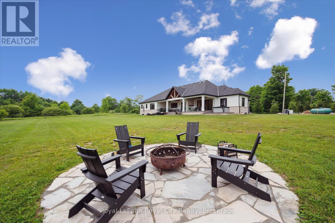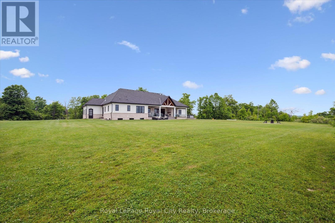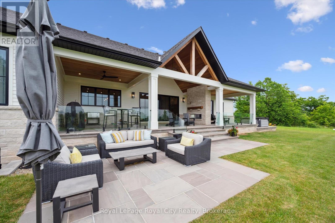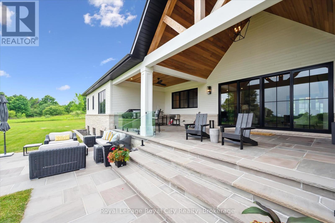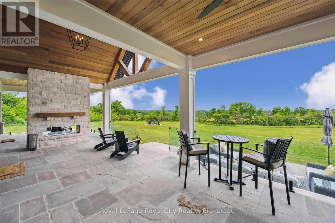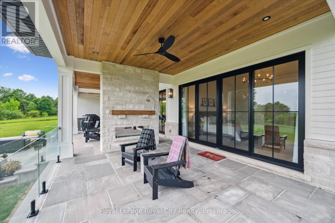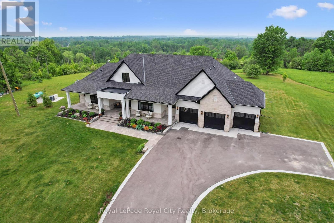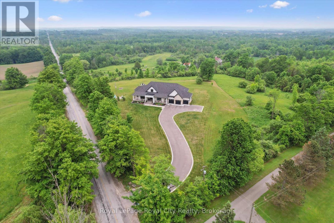4 Bedroom
5 Bathroom
3000 - 3500 sqft
Bungalow
Fireplace
Central Air Conditioning, Ventilation System
Forced Air
Landscaped
$4,250,000
Custom-Built Luxury Bungalow on 2.4 Private Acres with Escarpment Views. Welcome to this one-of-a-kind custom-built bungalow offering 3,400 sq. ft. of refined main floor living space, perfectly nestled on 2.4 acres of serene countryside. With panoramic views of the escarpment and set well back from the road, this residence offers exceptional privacy while being just 20 minutes from the 401. Designed with luxury and functionality in mind, the home boasts soaring ceilings and oversized windows, creating an expansive, airy ambiance throughout allowing the natural landscape in and flooding the home with light. The main level features a seamless open-concept layout anchored by a great room and primary bedroom with oversized sliding doors opening to an extended outdoor living space with a two sided fire place, hot tub, and an abundance of entertaining space. The heart of the home is a chefs dream kitchen outfitted with top-tier Wolf, SubZero, and Cove appliances, complemented by a stylish servery just off the formal dining room. Retreat to the spacious primary suite, a true sanctuary offering an oversized spa-inspired ensuite complete with heated floors, a large walk-in shower, water closet, luxurious soaker tub, dual sinks with an extended vanity, and a generously sized walk-in closet. Two additional bedrooms on the main floor each enjoy their own private ensuites. Downstairs, the wow factor continues. The 10-foot ceilings and expansive windows make the finished basement feel anything but below grade. Designed for versatility, the lower level includes a full gym, sauna, and a private entry from the oversized 3-car garage making it perfect for an in-law suite. This separate living space features a bedroom, full bath, and kitchenette with a fridge, sink, and microwave. Every detail has been thoughtfully considered. Truly, this is a rare opportunity to own a stunning estate home where luxury, privacy, and convenience converge. (id:41954)
Property Details
|
MLS® Number
|
X12215862 |
|
Property Type
|
Single Family |
|
Community Name
|
Rural Erin |
|
Community Features
|
School Bus |
|
Equipment Type
|
Propane Tank |
|
Features
|
Wooded Area, Rolling, Backs On Greenbelt, Tiled, Conservation/green Belt, Lighting, Carpet Free, Sump Pump, In-law Suite, Sauna |
|
Parking Space Total
|
18 |
|
Rental Equipment Type
|
Propane Tank |
|
Structure
|
Patio(s), Porch |
Building
|
Bathroom Total
|
5 |
|
Bedrooms Above Ground
|
3 |
|
Bedrooms Below Ground
|
1 |
|
Bedrooms Total
|
4 |
|
Age
|
0 To 5 Years |
|
Amenities
|
Fireplace(s) |
|
Appliances
|
Barbeque, Hot Tub, Garage Door Opener Remote(s), Oven - Built-in, Central Vacuum, Range, Water Heater - Tankless, Water Softener, Water Treatment, Dishwasher, Dryer, Freezer, Garage Door Opener, Water Heater, Microwave, Oven, Hood Fan, Satellite Dish, Sauna, Washer, Window Coverings, Refrigerator |
|
Architectural Style
|
Bungalow |
|
Basement Development
|
Finished |
|
Basement Type
|
Full (finished) |
|
Construction Status
|
Insulation Upgraded |
|
Construction Style Attachment
|
Detached |
|
Cooling Type
|
Central Air Conditioning, Ventilation System |
|
Exterior Finish
|
Stone, Wood |
|
Fire Protection
|
Smoke Detectors |
|
Fireplace Present
|
Yes |
|
Fireplace Total
|
3 |
|
Fireplace Type
|
Free Standing Metal |
|
Foundation Type
|
Poured Concrete |
|
Half Bath Total
|
1 |
|
Heating Fuel
|
Propane |
|
Heating Type
|
Forced Air |
|
Stories Total
|
1 |
|
Size Interior
|
3000 - 3500 Sqft |
|
Type
|
House |
|
Utility Power
|
Generator |
|
Utility Water
|
Drilled Well |
Parking
Land
|
Acreage
|
No |
|
Landscape Features
|
Landscaped |
|
Sewer
|
Septic System |
|
Size Depth
|
247 Ft |
|
Size Frontage
|
426 Ft ,6 In |
|
Size Irregular
|
426.5 X 247 Ft |
|
Size Total Text
|
426.5 X 247 Ft |
Rooms
| Level |
Type |
Length |
Width |
Dimensions |
|
Basement |
Bathroom |
1.69 m |
1.81 m |
1.69 m x 1.81 m |
|
Basement |
Bathroom |
2.4 m |
2.95 m |
2.4 m x 2.95 m |
|
Basement |
Bedroom |
4.59 m |
6.86 m |
4.59 m x 6.86 m |
|
Basement |
Cold Room |
4.19 m |
18.66 m |
4.19 m x 18.66 m |
|
Basement |
Recreational, Games Room |
7.27 m |
19.55 m |
7.27 m x 19.55 m |
|
Basement |
Utility Room |
4.58 m |
6.57 m |
4.58 m x 6.57 m |
|
Basement |
Exercise Room |
8.3 m |
8.5 m |
8.3 m x 8.5 m |
|
Main Level |
Great Room |
6.77 m |
4.41 m |
6.77 m x 4.41 m |
|
Main Level |
Mud Room |
2.19 m |
7.38 m |
2.19 m x 7.38 m |
|
Main Level |
Office |
3.54 m |
4.6 m |
3.54 m x 4.6 m |
|
Main Level |
Primary Bedroom |
5.19 m |
5.19 m |
5.19 m x 5.19 m |
|
Main Level |
Other |
4.9 m |
2.28 m |
4.9 m x 2.28 m |
|
Main Level |
Bathroom |
2.28 m |
2.01 m |
2.28 m x 2.01 m |
|
Main Level |
Laundry Room |
1.8 m |
3.84 m |
1.8 m x 3.84 m |
|
Main Level |
Mud Room |
2.19 m |
7.38 m |
2.19 m x 7.38 m |
|
Main Level |
Bathroom |
2.28 m |
2.55 m |
2.28 m x 2.55 m |
|
Main Level |
Bathroom |
4.58 m |
4.46 m |
4.58 m x 4.46 m |
|
Main Level |
Bedroom |
4.54 m |
4.08 m |
4.54 m x 4.08 m |
|
Main Level |
Bedroom |
4.02 m |
6.07 m |
4.02 m x 6.07 m |
|
Main Level |
Dining Room |
5.41 m |
4.64 m |
5.41 m x 4.64 m |
|
Main Level |
Foyer |
3.32 m |
4.41 m |
3.32 m x 4.41 m |
|
Main Level |
Kitchen |
6.89 m |
5.39 m |
6.89 m x 5.39 m |
|
Main Level |
Laundry Room |
1.8 m |
3.84 m |
1.8 m x 3.84 m |
https://www.realtor.ca/real-estate/28458177/5020-first-line-erin-rural-erin
