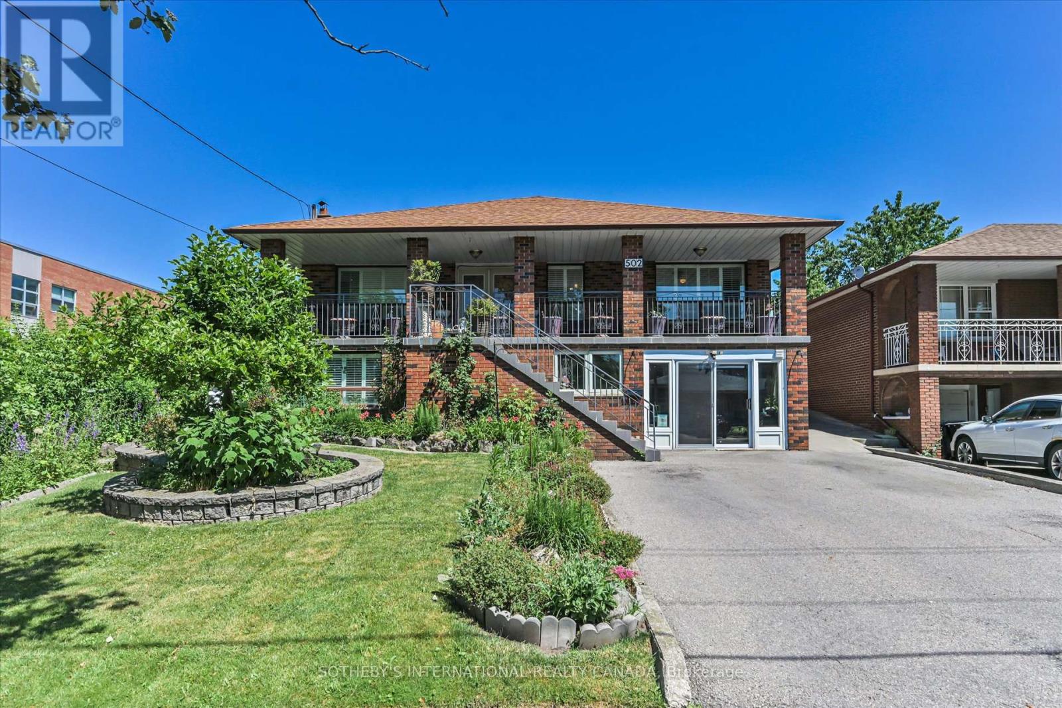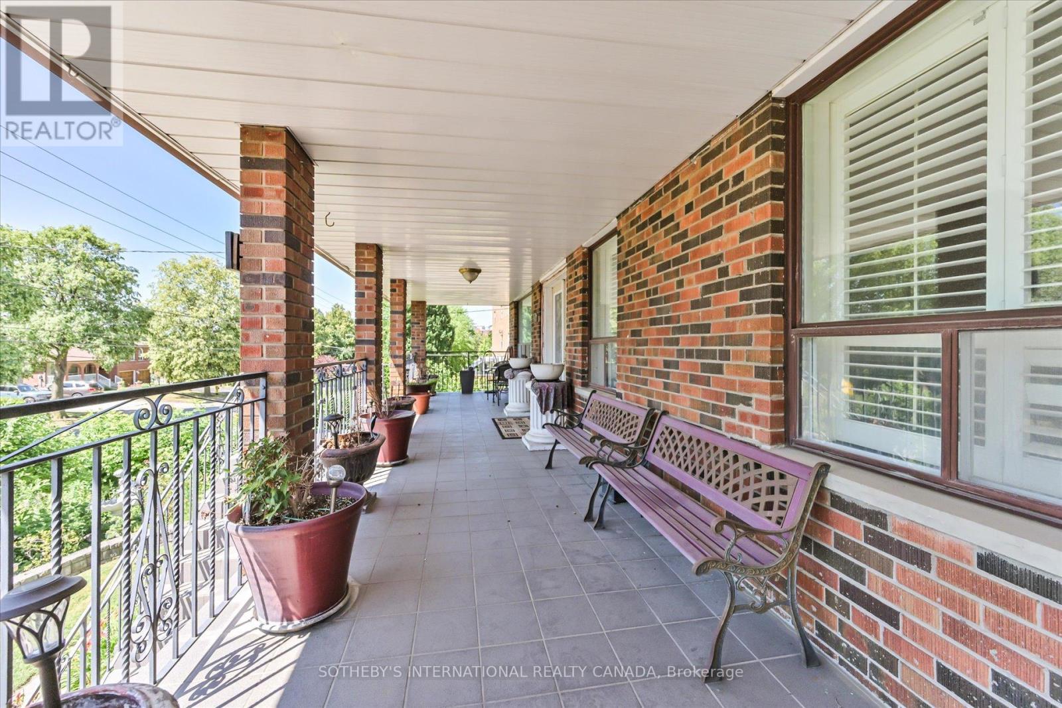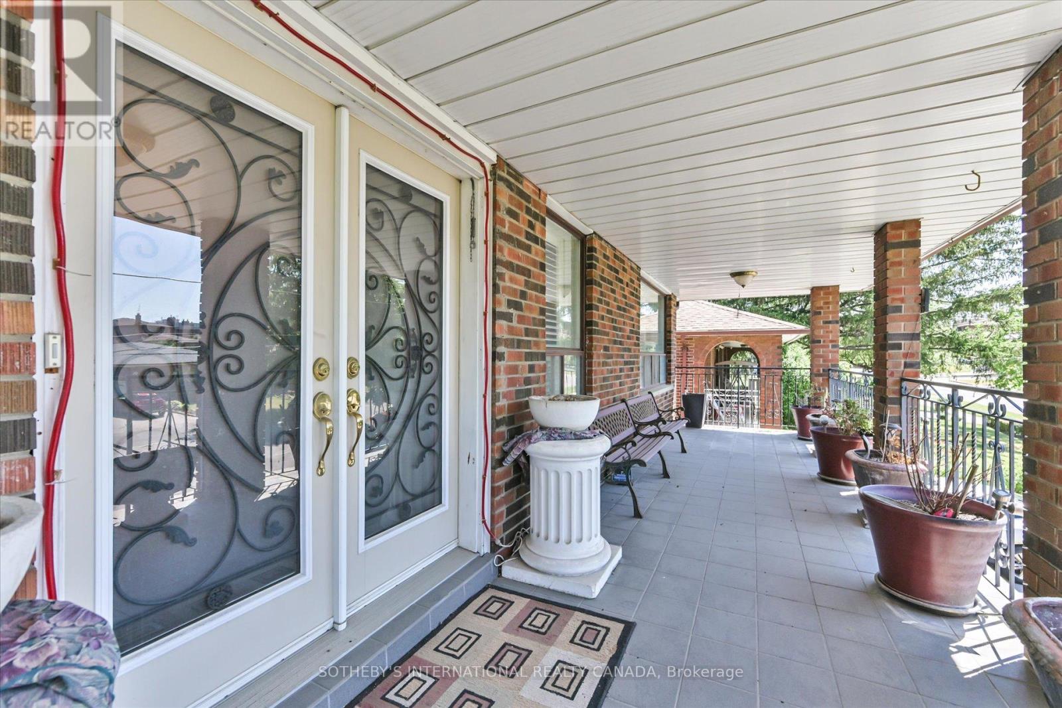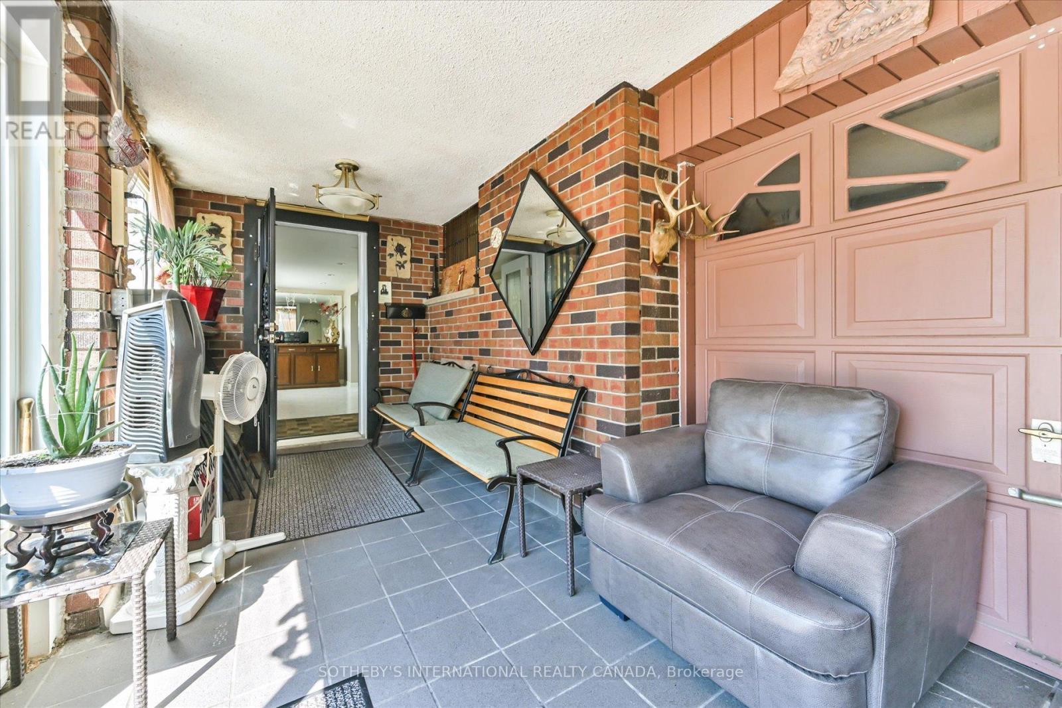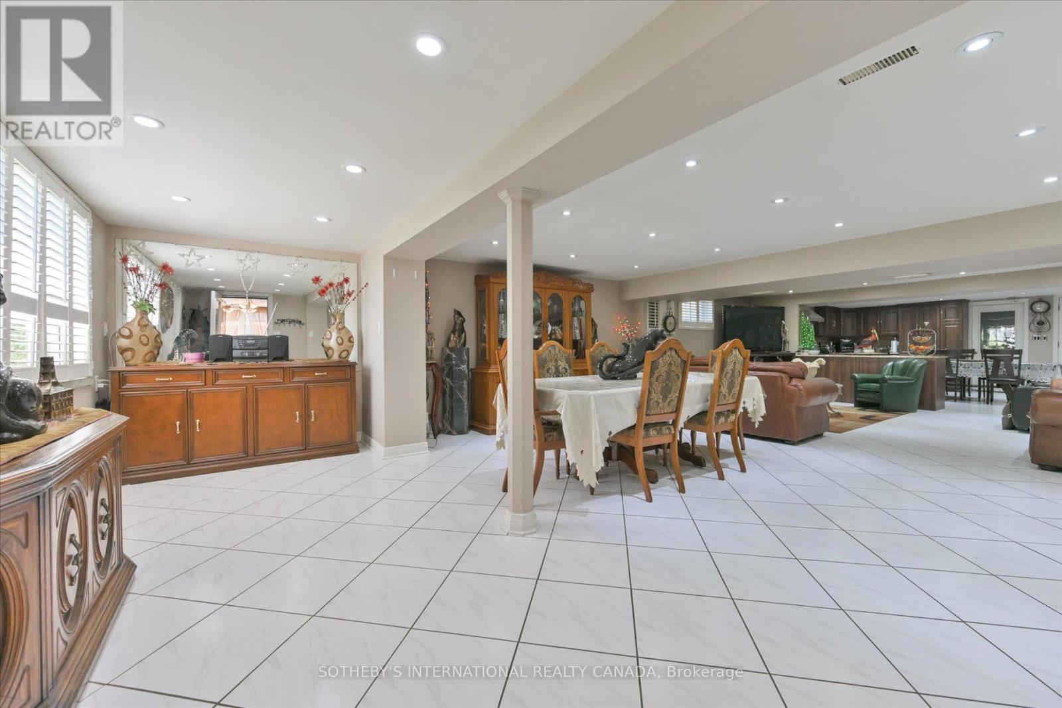3 Bedroom
2 Bathroom
1500 - 2000 sqft
Raised Bungalow
Fireplace
Central Air Conditioning
Forced Air
Landscaped
$1,500,000
Welcome to 502 Queens Dr A rare opportunity in the desirable Rustic/Maple Leaf community. This solid raised bungalow sits on a premium 50x204 ft lot & offers incredible potential for families, investors, or builders. Property being sold as is. The ground level (walk-up basement) features a sep entrance, open-concept layout, beautifully renod kitchen w/ granite counters, backsplash & S/S appliances, 4pc bath, laundry room, garage access directly into kitchen, & walk-up to the backyard. This space has a fresh, modern feel ideal for multi-gen living or potential suite. The upper/main floor is accessed by a traditional front staircase & offers a classic layout w/ formal living & dining, family room, a bright solarium, 3 bedrooms & a 5pc bath w/ bidet. kitchen includes S/S appliances & backsplash. Walk-out to a beautifully landscaped backyard w/ gardens, gazebo, shed & outdoor sinks. Extras: Ceramic tile & hardwood throughout, pot lights, large cold room and fantastic curb appeal. Patio enclosure can be removed to utilize 1.5 car garage space. Close to schools, parks, transit & major highways. A versatile home on a deep lot w/ endless potential to live in, update, invest or build new. All window coverings, All electrical light fixtures, fridge, dishwasher, stove, washer and dryer on lower level and 1 fridge, stove and dishwasher on upper floor - being sold AS IS. (id:41954)
Property Details
|
MLS® Number
|
W12263638 |
|
Property Type
|
Single Family |
|
Community Name
|
Maple Leaf |
|
Amenities Near By
|
Hospital, Park, Place Of Worship, Public Transit |
|
Parking Space Total
|
5 |
|
Structure
|
Porch, Shed |
Building
|
Bathroom Total
|
2 |
|
Bedrooms Above Ground
|
3 |
|
Bedrooms Total
|
3 |
|
Architectural Style
|
Raised Bungalow |
|
Basement Development
|
Finished |
|
Basement Features
|
Walk-up |
|
Basement Type
|
N/a (finished) |
|
Construction Style Attachment
|
Detached |
|
Cooling Type
|
Central Air Conditioning |
|
Exterior Finish
|
Brick |
|
Fireplace Present
|
Yes |
|
Flooring Type
|
Porcelain Tile, Ceramic, Tile, Hardwood |
|
Foundation Type
|
Concrete |
|
Heating Fuel
|
Natural Gas |
|
Heating Type
|
Forced Air |
|
Stories Total
|
1 |
|
Size Interior
|
1500 - 2000 Sqft |
|
Type
|
House |
|
Utility Water
|
Municipal Water |
Parking
Land
|
Acreage
|
No |
|
Fence Type
|
Fully Fenced, Fenced Yard |
|
Land Amenities
|
Hospital, Park, Place Of Worship, Public Transit |
|
Landscape Features
|
Landscaped |
|
Sewer
|
Sanitary Sewer |
|
Size Depth
|
204 Ft |
|
Size Frontage
|
50 Ft |
|
Size Irregular
|
50 X 204 Ft |
|
Size Total Text
|
50 X 204 Ft |
Rooms
| Level |
Type |
Length |
Width |
Dimensions |
|
Main Level |
Living Room |
3.96 m |
2.74 m |
3.96 m x 2.74 m |
|
Main Level |
Family Room |
5.05 m |
3.65 m |
5.05 m x 3.65 m |
|
Main Level |
Solarium |
7.01 m |
4.67 m |
7.01 m x 4.67 m |
|
Main Level |
Dining Room |
4.16 m |
4.31 m |
4.16 m x 4.31 m |
|
Main Level |
Kitchen |
5.48 m |
3.27 m |
5.48 m x 3.27 m |
|
Main Level |
Primary Bedroom |
4.34 m |
4.08 m |
4.34 m x 4.08 m |
|
Main Level |
Bedroom 2 |
3.12 m |
3.04 m |
3.12 m x 3.04 m |
|
Main Level |
Bedroom 3 |
3.93 m |
3.04 m |
3.93 m x 3.04 m |
|
Main Level |
Bathroom |
|
|
Measurements not available |
|
Ground Level |
Family Room |
4.97 m |
4.72 m |
4.97 m x 4.72 m |
|
Ground Level |
Kitchen |
7.31 m |
4.77 m |
7.31 m x 4.77 m |
|
Ground Level |
Bathroom |
|
|
Measurements not available |
|
Ground Level |
Dining Room |
3.81 m |
3.65 m |
3.81 m x 3.65 m |
https://www.realtor.ca/real-estate/28560809/502-queens-drive-toronto-maple-leaf-maple-leaf
