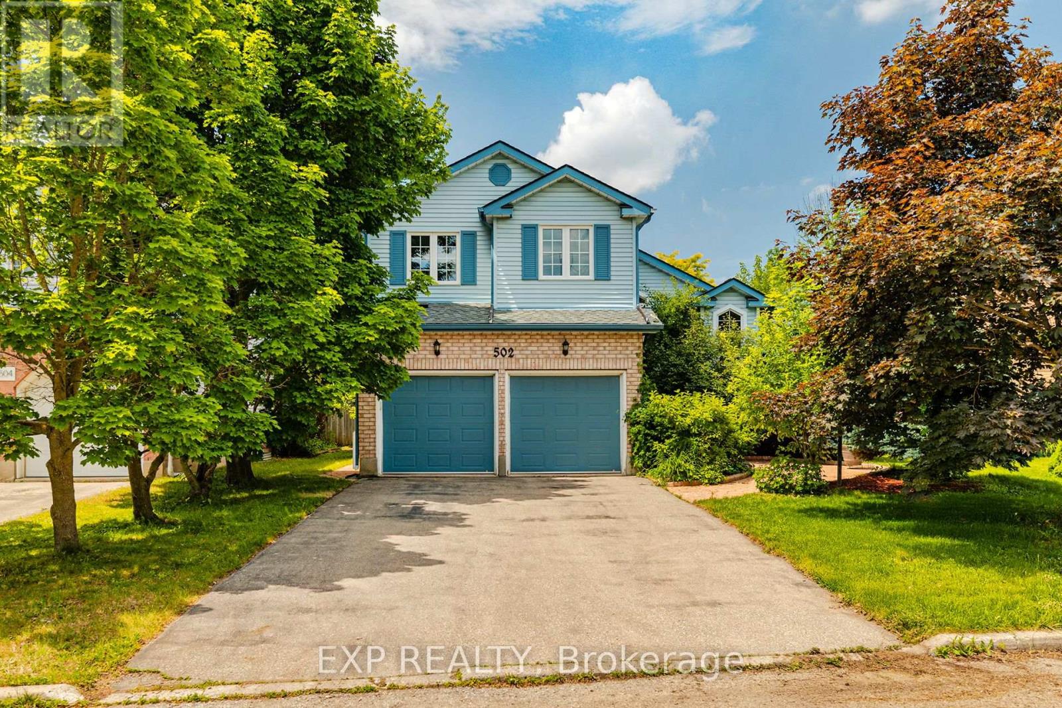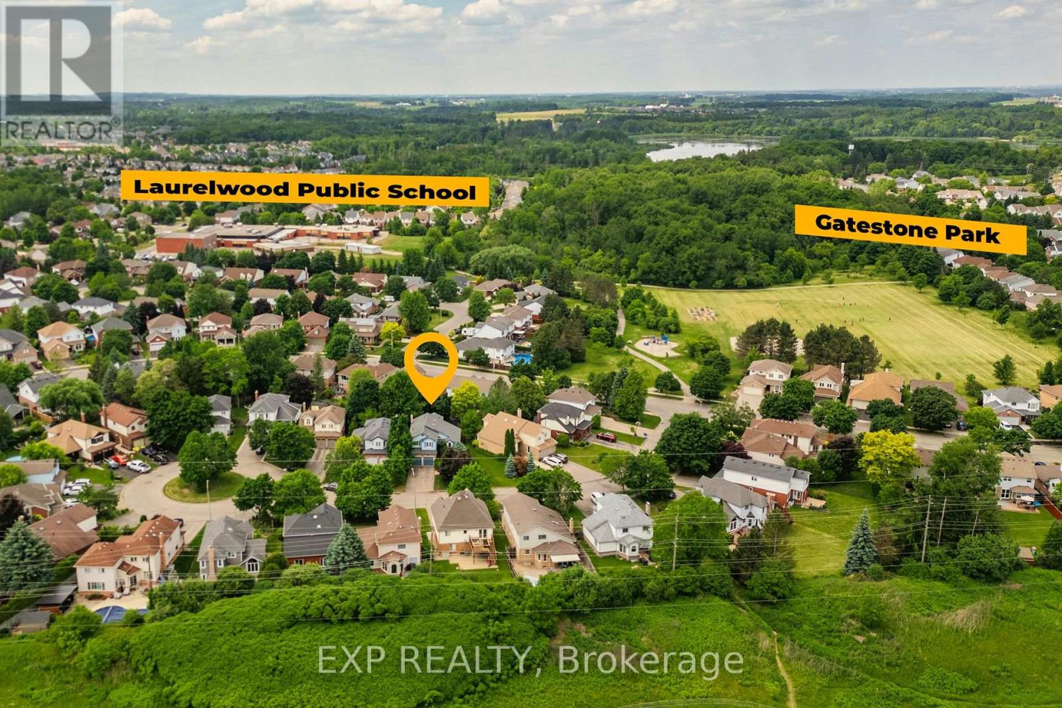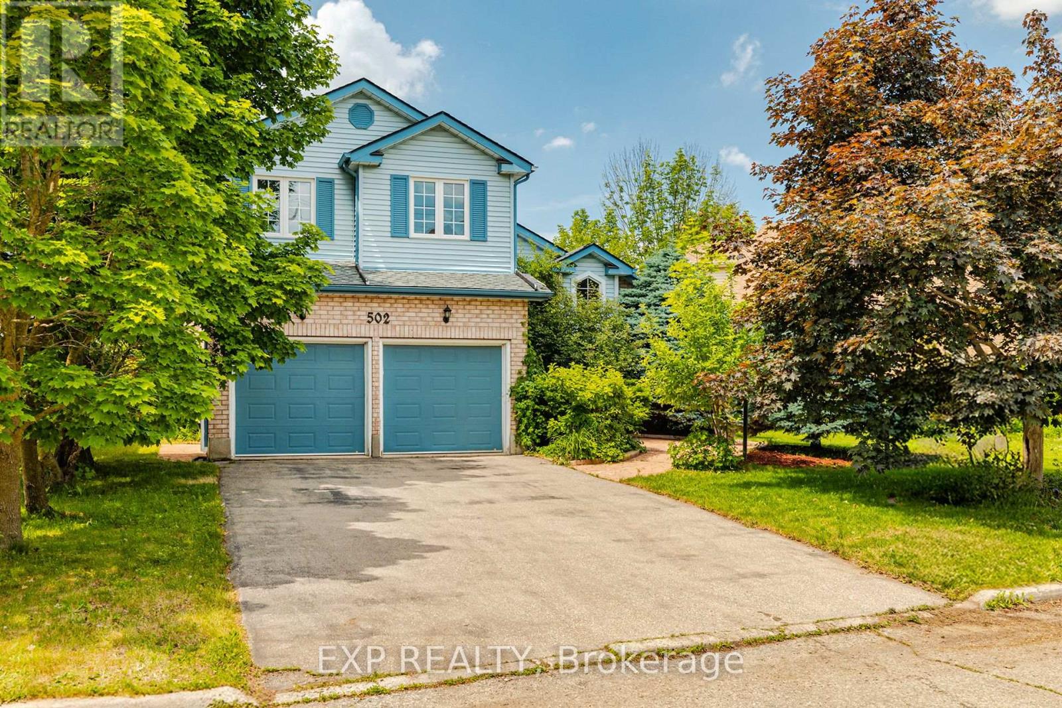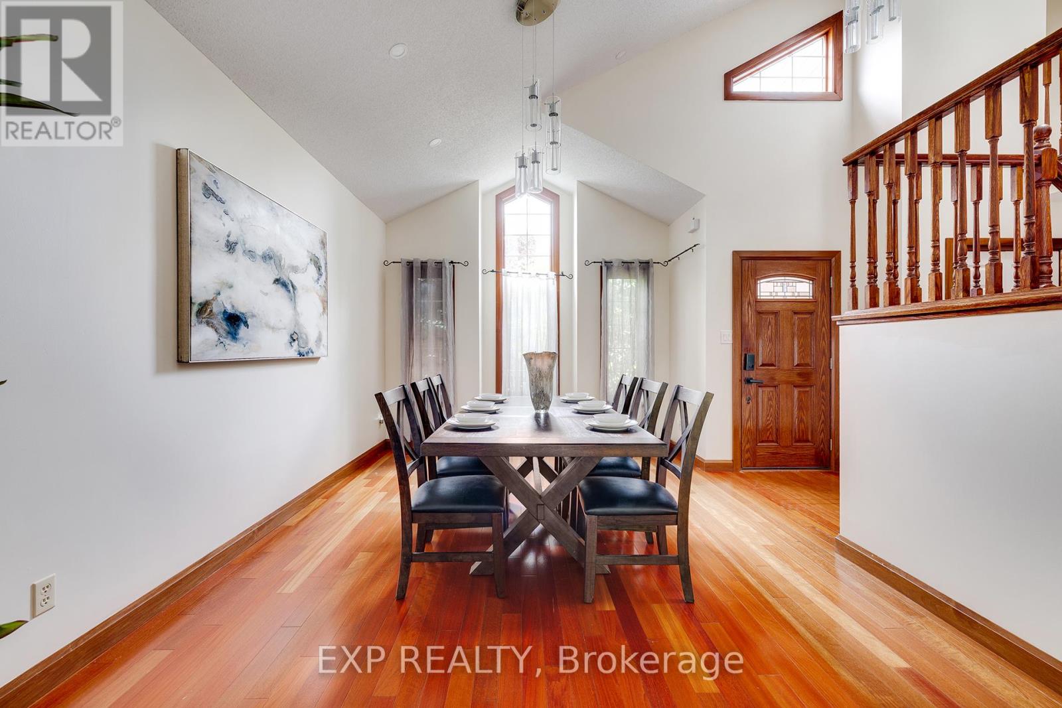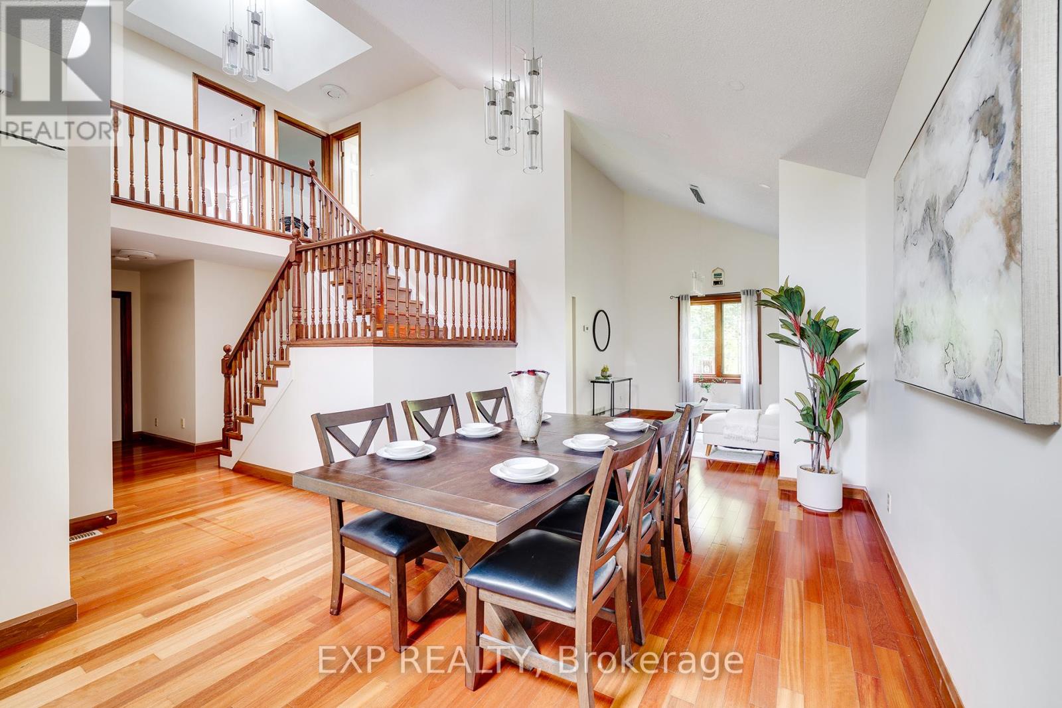502 Baringham Place Waterloo, Ontario N2T 2J4
$1,165,000
Welcome to 502 Baringham Place, a spacious and beautifully maintained home nestled in a quiet cul-de-sac in the highly sought-after Laurelwood neighborhood. Known for its top-rated elementary and secondary schools, family-friendly atmosphere, and proximity to parks and amenities, this location offers an exceptional lifestyle for growing families. This expansive 2-storey home features over 3,100 sq ft of finished living space across three levels. The main floor welcomes you with a bright foyer leading to multiple living areas, including a formal dining room, cozy family room, and a separate living room -- ideal for entertaining or relaxing. The updated kitchen boasts generous cabinetry and counter space, seamlessly flowing into a sunny breakfast area. A convenient 2-piece bathroom, laundry room, and inside access to the double garage complete the main level. Upstairs, you'll find four generously sized bedrooms, including a spacious primary suite with a walk-in closet and 4-piece ensuite. An additional full 4-piece bathroom serves the other bedrooms, offering ample comfort and convenience for the whole family. The fully finished basement adds incredible value with a massive rec room, an additional bedroom, a 3-piece bath, and a large utility/storage space -- perfect for extended family, guests, or a home gym. This carpet-free home (main and second floors) is loaded with updates for modern comfort and peace of mind: new roof, new furnace, new water softener, new water heater, and heated floors in all three full bathrooms. The basement bathroom also features a towel dryer for added luxury. Situated just steps from a park at the end of the street and minutes from shopping, trails, and transit, this home blends space, function, and location. Don't miss this rare opportunity to own a move-in-ready home in one of Waterloo's most desirable communities! (id:41954)
Open House
This property has open houses!
1:00 pm
Ends at:5:00 pm
Property Details
| MLS® Number | X12228320 |
| Property Type | Single Family |
| Amenities Near By | Park, Place Of Worship, Public Transit, Schools |
| Parking Space Total | 6 |
Building
| Bathroom Total | 4 |
| Bedrooms Above Ground | 4 |
| Bedrooms Below Ground | 1 |
| Bedrooms Total | 5 |
| Age | 31 To 50 Years |
| Appliances | Water Heater, Water Softener, Dryer, Stove, Washer, Refrigerator |
| Basement Development | Finished |
| Basement Type | Full (finished) |
| Construction Style Attachment | Detached |
| Cooling Type | Central Air Conditioning |
| Exterior Finish | Brick, Vinyl Siding |
| Foundation Type | Poured Concrete |
| Half Bath Total | 1 |
| Heating Fuel | Natural Gas |
| Heating Type | Forced Air |
| Stories Total | 2 |
| Size Interior | 2000 - 2500 Sqft |
| Type | House |
| Utility Water | Municipal Water |
Parking
| Attached Garage | |
| Garage |
Land
| Acreage | No |
| Land Amenities | Park, Place Of Worship, Public Transit, Schools |
| Sewer | Sanitary Sewer |
| Size Depth | 132 Ft ,8 In |
| Size Frontage | 75 Ft ,6 In |
| Size Irregular | 75.5 X 132.7 Ft |
| Size Total Text | 75.5 X 132.7 Ft |
| Zoning Description | Sr1 |
Rooms
| Level | Type | Length | Width | Dimensions |
|---|---|---|---|---|
| Second Level | Primary Bedroom | 3.99 m | 4.75 m | 3.99 m x 4.75 m |
| Second Level | Bedroom | 3.51 m | 3.02 m | 3.51 m x 3.02 m |
| Second Level | Bedroom | 2.74 m | 3.28 m | 2.74 m x 3.28 m |
| Second Level | Bedroom | 3.51 m | 3.61 m | 3.51 m x 3.61 m |
| Basement | Bedroom | 5.87 m | 3.81 m | 5.87 m x 3.81 m |
| Basement | Recreational, Games Room | 9.14 m | 3.38 m | 9.14 m x 3.38 m |
| Main Level | Eating Area | 3.02 m | 2.21 m | 3.02 m x 2.21 m |
| Main Level | Dining Room | 3.35 m | 5.54 m | 3.35 m x 5.54 m |
| Main Level | Family Room | 3.38 m | 5.46 m | 3.38 m x 5.46 m |
| Main Level | Foyer | 3.02 m | 1.73 m | 3.02 m x 1.73 m |
| Main Level | Kitchen | 3.4 m | 3.84 m | 3.4 m x 3.84 m |
| Main Level | Laundry Room | 1.75 m | 2.11 m | 1.75 m x 2.11 m |
| Main Level | Living Room | 3.33 m | 3.71 m | 3.33 m x 3.71 m |
https://www.realtor.ca/real-estate/28484713/502-baringham-place-waterloo
Interested?
Contact us for more information
