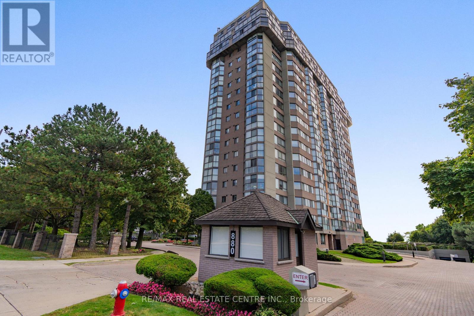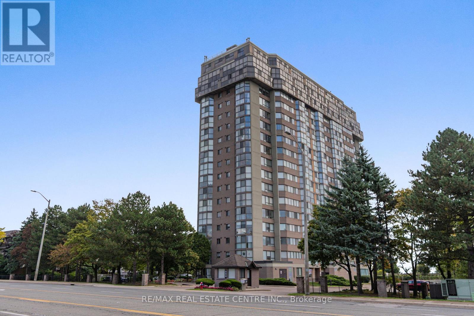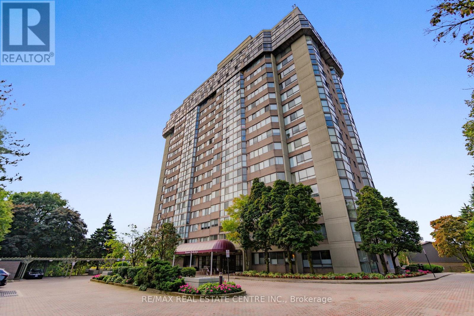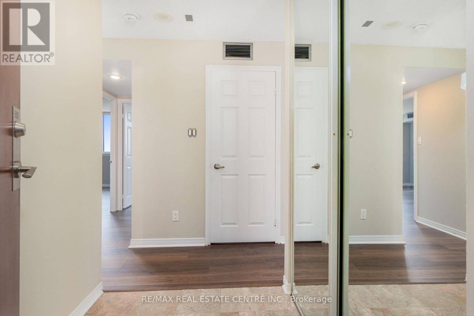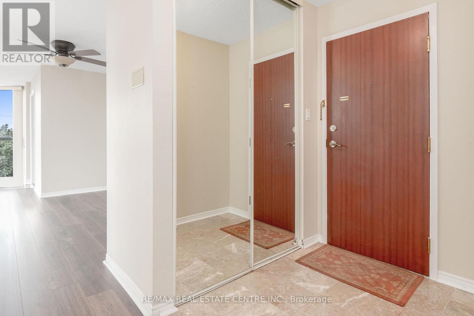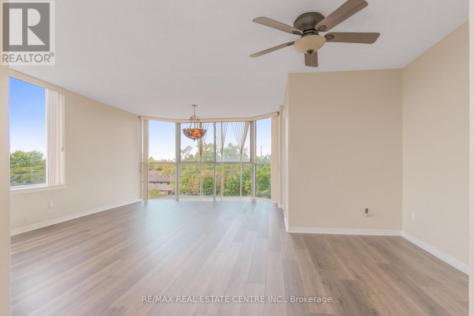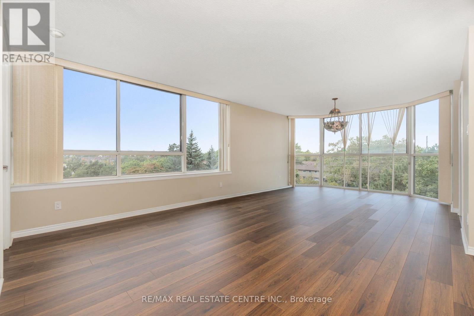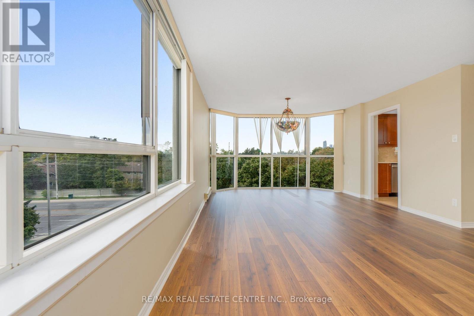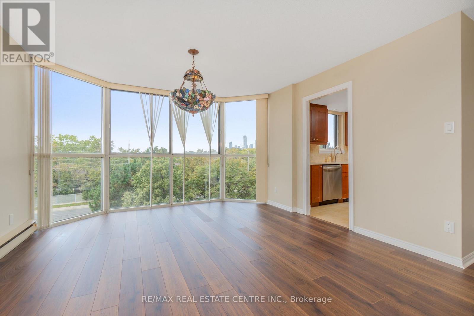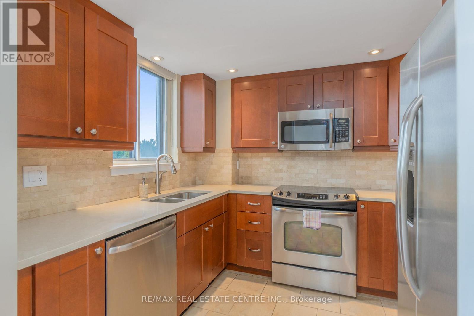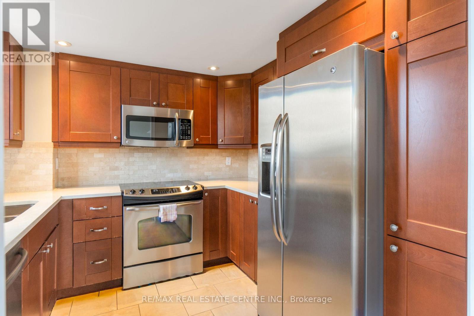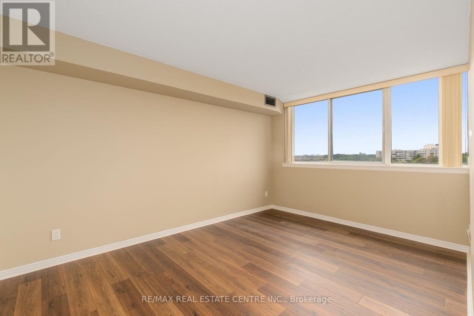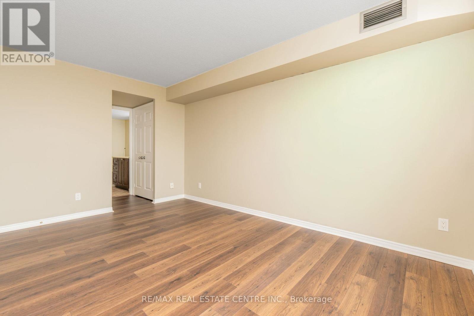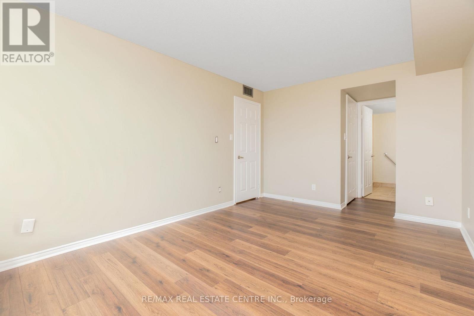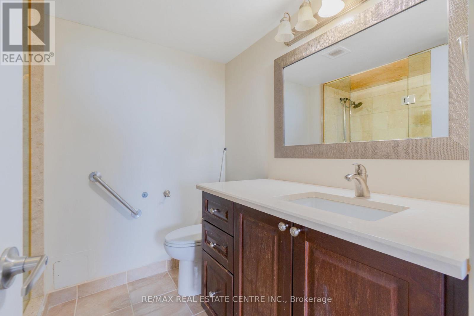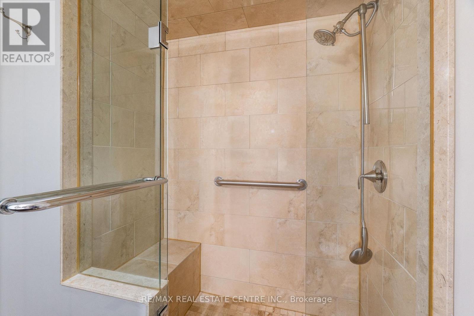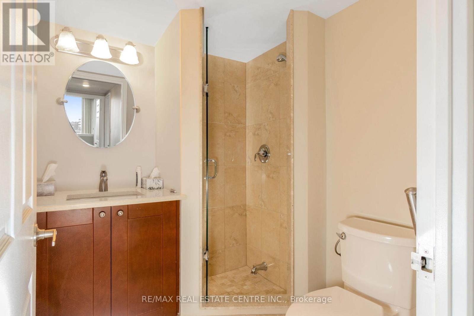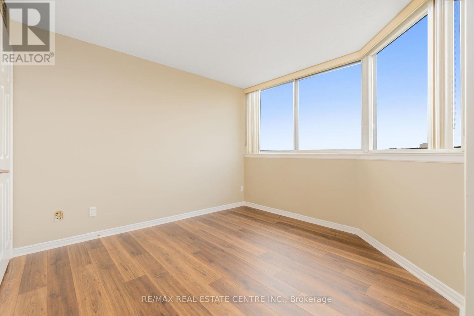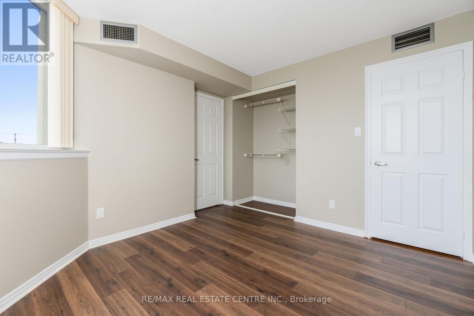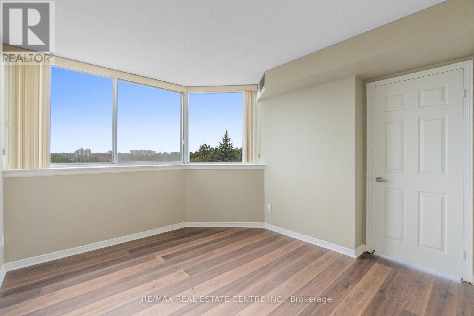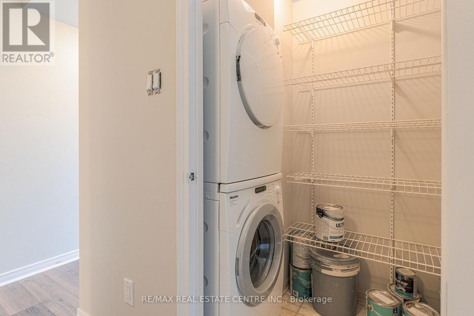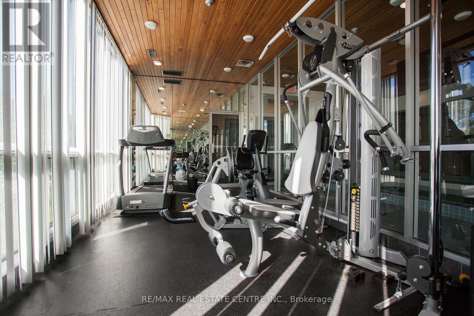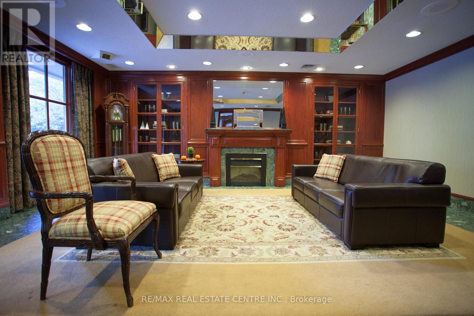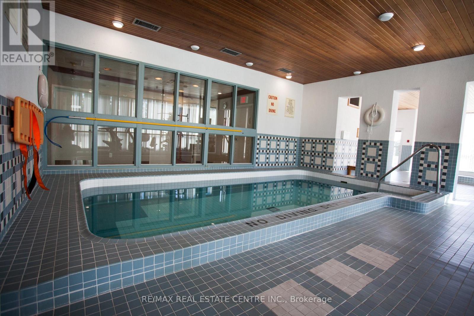502 - 880 Dundas Street W Mississauga (Erindale), Ontario L5C 4H3
$518,000Maintenance, Heat, Insurance, Parking, Electricity, Water, Cable TV, Common Area Maintenance
$1,240 Monthly
Maintenance, Heat, Insurance, Parking, Electricity, Water, Cable TV, Common Area Maintenance
$1,240 MonthlyWelcome to this stylish and well-maintained 2-bedroom, 2-bathroom condo offering the perfect blend of comfort, convenience, and contemporary living. Ideal for first-time buyers, down-sizers, or professionals, this home is move-in ready and located close to everything you need. Enjoy the spacious living and dining rooms with large windows that fill the space with natural light-perfect for relaxing or entertaining guests. The modern Kitchen features stainless steel appliances, quartz countertops, and plenty of cabinet space for all your cooking needs. The primary bedroom includes a walk-in closet and a private ensuite bathroom, while the second bedroom is perfect for guests, or an office. The building offers secure entry, elevators, on-site fitness centre, an indoor pool, and a party room. This property also Includes two owned parking spaces and a storage locker for added convenience. Close to shopping, restaurants, public transit, schools, and parks-everything is just minutes away. This beautiful condo has everything you need for easy, modern living. Don't miss your chance to call it home-book your private showing today! (id:41954)
Property Details
| MLS® Number | W12472482 |
| Property Type | Single Family |
| Community Name | Erindale |
| Community Features | Pet Restrictions |
| Features | Carpet Free |
| Parking Space Total | 2 |
Building
| Bathroom Total | 2 |
| Bedrooms Above Ground | 2 |
| Bedrooms Total | 2 |
| Age | 31 To 50 Years |
| Amenities | Storage - Locker |
| Appliances | Dishwasher, Dryer, Microwave, Range, Stove, Washer, Refrigerator |
| Cooling Type | Central Air Conditioning |
| Exterior Finish | Brick |
| Flooring Type | Laminate |
| Heating Fuel | Natural Gas |
| Heating Type | Forced Air |
| Size Interior | 1000 - 1199 Sqft |
| Type | Apartment |
Parking
| Underground | |
| Garage |
Land
| Acreage | No |
Rooms
| Level | Type | Length | Width | Dimensions |
|---|---|---|---|---|
| Main Level | Living Room | 5.52 m | 3.35 m | 5.52 m x 3.35 m |
| Main Level | Dining Room | 3.73 m | 3.73 m | 3.73 m x 3.73 m |
| Main Level | Kitchen | 2.72 m | 2.82 m | 2.72 m x 2.82 m |
| Main Level | Primary Bedroom | 5.38 m | 3.08 m | 5.38 m x 3.08 m |
| Main Level | Bedroom 2 | 3.8 m | 3.28 m | 3.8 m x 3.28 m |
| Main Level | Bathroom | 1.66 m | 1.55 m | 1.66 m x 1.55 m |
| Main Level | Bathroom | 2.2 m | 2.38 m | 2.2 m x 2.38 m |
https://www.realtor.ca/real-estate/29011469/502-880-dundas-street-w-mississauga-erindale-erindale
Interested?
Contact us for more information
