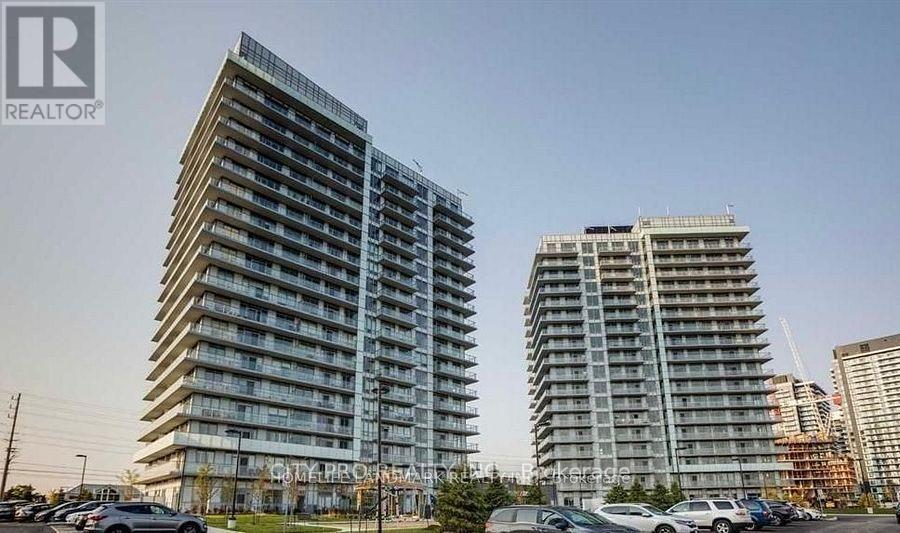502 - 4677 Glen Erin Drive Mississauga (Central Erin Mills), Ontario L5N 3L3
3 Bedroom
2 Bathroom
800 - 899 sqft
Central Air Conditioning
Forced Air
$654,900Maintenance, Heat, Water, Common Area Maintenance, Insurance, Parking
$740 Monthly
Maintenance, Heat, Water, Common Area Maintenance, Insurance, Parking
$740 MonthlyBalcony Condo Centrally Located in the Prestigious Neighbourhood of Central Erin Mills. Under 6 Years Old, Across Erin Mills Town Centre,Top Rated Schools (John Fraser, St Gonzega), Credit Valley Hospital, UTM & Much More. The Unit has 2+ Den With Floor To Ceiling Windows with Ample Light Coming In. It Includes 2 Full Baths and a Beautiful Balcony Facing NE- Great Place For a Professional Couple Working From Home or a Small Family. Laminate Flooring Throughout, Porcelain Floor Tiles in Bathrooms, 1 Parking + 1 Locker. (id:41954)
Property Details
| MLS® Number | W12408257 |
| Property Type | Single Family |
| Community Name | Central Erin Mills |
| Community Features | Pet Restrictions |
| Equipment Type | Water Heater |
| Features | Balcony, In Suite Laundry |
| Parking Space Total | 1 |
| Rental Equipment Type | Water Heater |
Building
| Bathroom Total | 2 |
| Bedrooms Above Ground | 2 |
| Bedrooms Below Ground | 1 |
| Bedrooms Total | 3 |
| Amenities | Storage - Locker |
| Appliances | Blinds, Dishwasher, Dryer, Microwave, Stove, Washer, Refrigerator |
| Cooling Type | Central Air Conditioning |
| Exterior Finish | Concrete |
| Flooring Type | Laminate |
| Heating Fuel | Natural Gas |
| Heating Type | Forced Air |
| Size Interior | 800 - 899 Sqft |
| Type | Apartment |
Parking
| Underground | |
| Garage |
Land
| Acreage | No |
| Zoning Description | Residential |
Rooms
| Level | Type | Length | Width | Dimensions |
|---|---|---|---|---|
| Main Level | Living Room | 3.8 m | 3.8 m | 3.8 m x 3.8 m |
| Main Level | Dining Room | 3.8 m | 3.8 m | 3.8 m x 3.8 m |
| Main Level | Primary Bedroom | 3.44 m | 3.05 m | 3.44 m x 3.05 m |
| Main Level | Bedroom 2 | 3.32 m | 2.74 m | 3.32 m x 2.74 m |
| Main Level | Den | 2.31 m | 2.31 m | 2.31 m x 2.31 m |
Interested?
Contact us for more information


