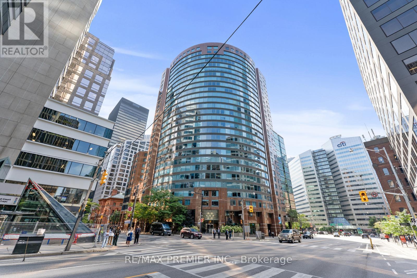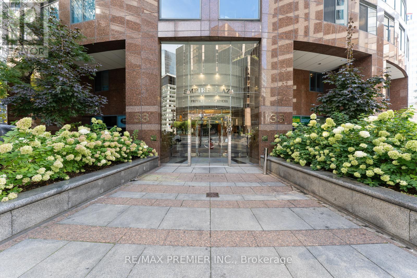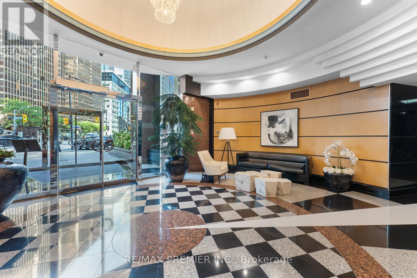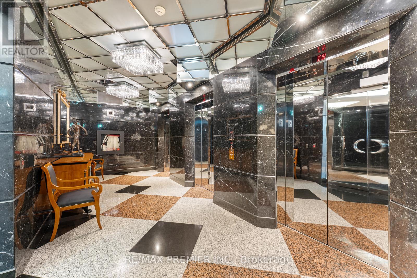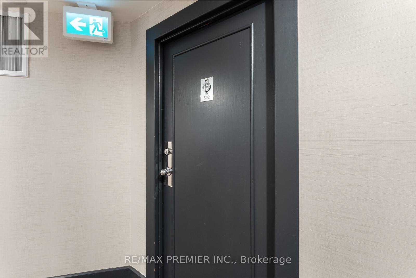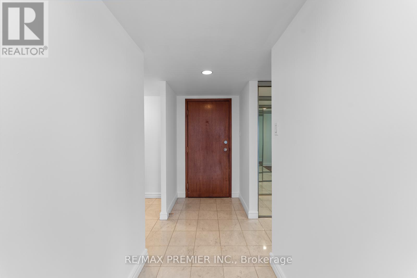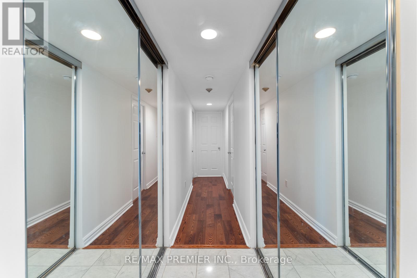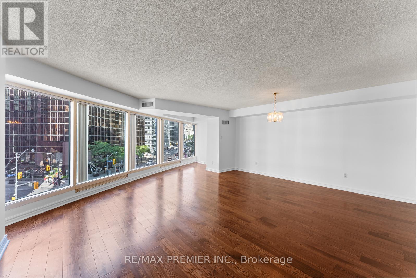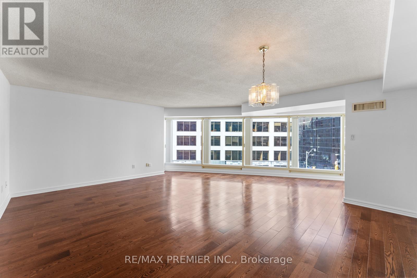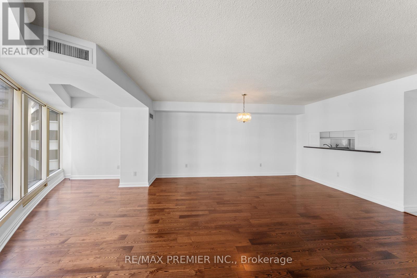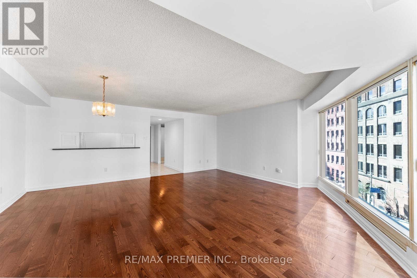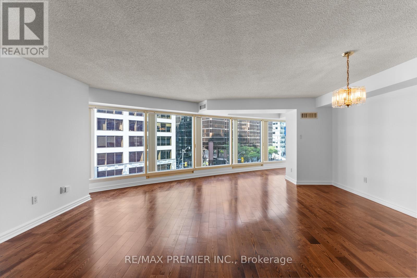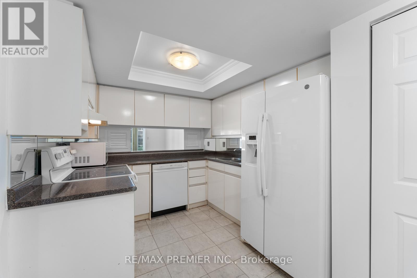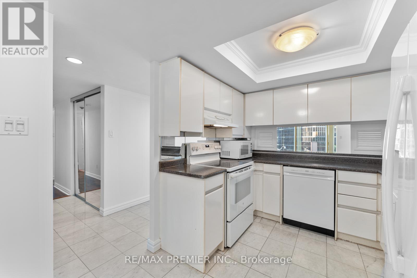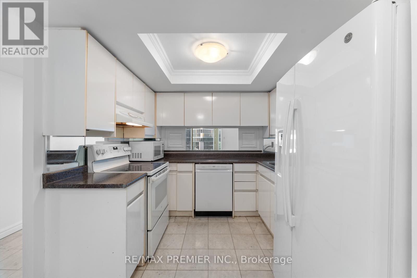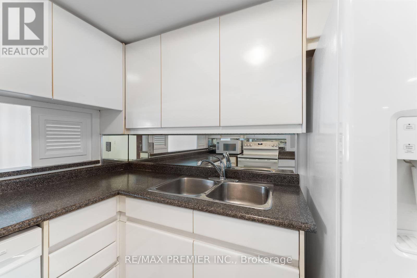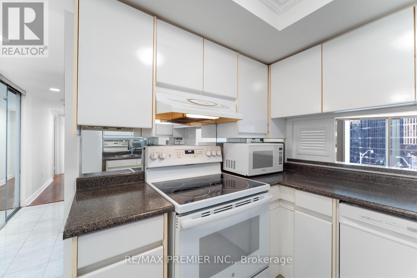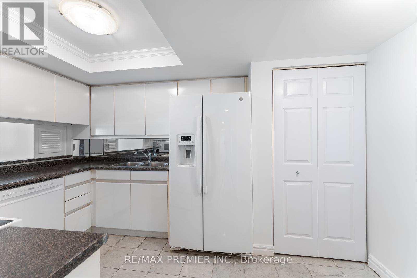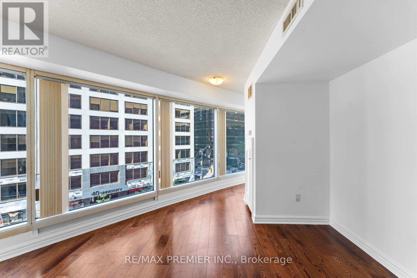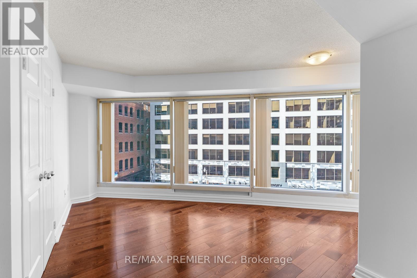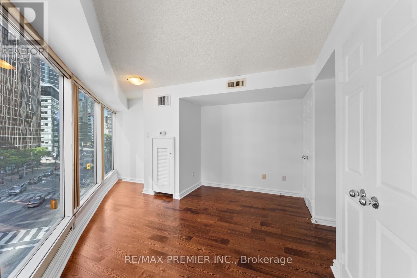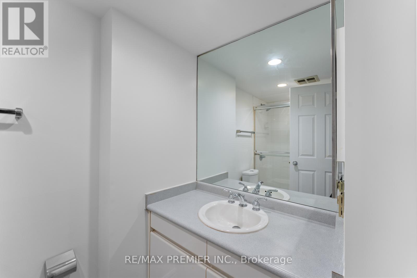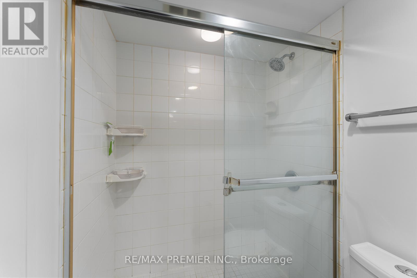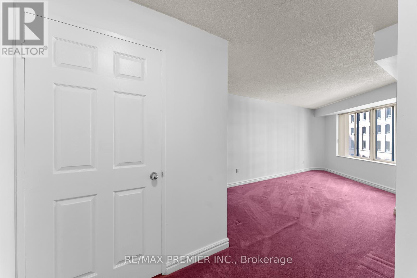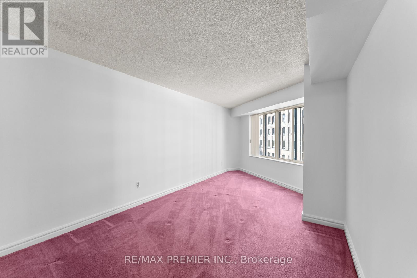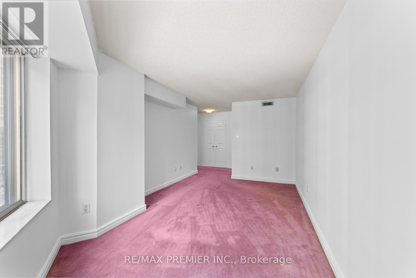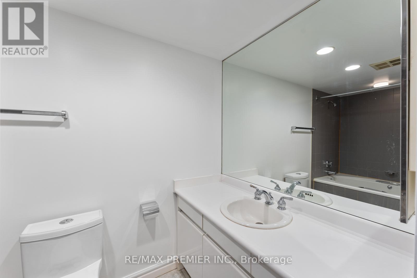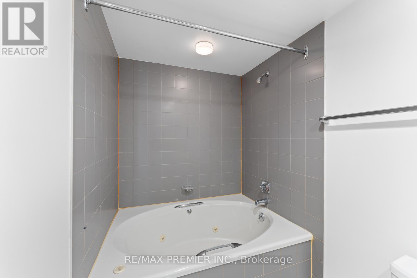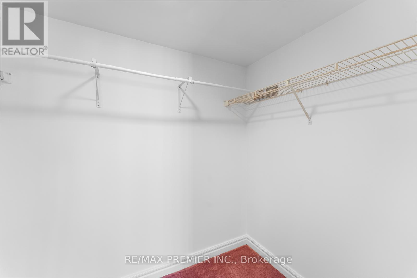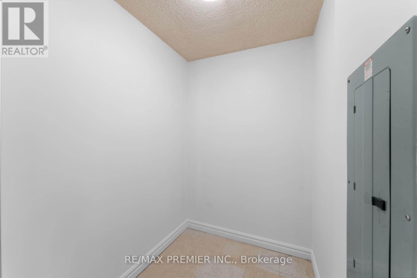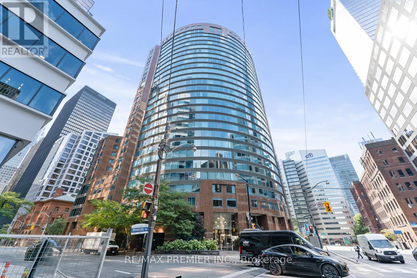502 - 33 University Avenue Toronto (Bay Street Corridor), Ontario M5J 2S7
$1,099,000Maintenance, Heat, Electricity, Water, Common Area Maintenance, Insurance, Parking
$1,276.94 Monthly
Maintenance, Heat, Electricity, Water, Common Area Maintenance, Insurance, Parking
$1,276.94 MonthlyWelcome To Empire Plaza At 33 University Avenue, One Of Torontos Landmark Downtown Addresses. This Exquisite 2-Bedroom, 2-Bathroom Condominium Combines Square Footage, Open Concept Living & Unbeatable Location A Must See For Discerning Buyers. First Time For Sale Since New - This Original Owner Unit Is Spacious, Well Laid-Out And Features Large Principal Rooms Pouring In With Natural Light From the Wall-To-Wall Windows and South West Exposure. Never Miss A Beat With The Cities Action At Your Fingertips. Tons Of Storage Including An Oversized Utility Closet, Coat Closet And Kitchen Pantry. Brand New Dishwasher Was Just Installed. This Unit Is Move-In Ready & Has Just Been Freshly Painted. Being A Part Of Empire Plaza, You Can Enjoy Premium Building Services Such As 24 Hour Concierge / Security, Fitness Center, Rooftop Terrace With Patio & Views, Party / Meeting Room For Entertainment, Guest Suite Options, This Building Is In The Heart Of Torontos Financial / Bay Street Corridor, Surrounded By World-Class Dining, Shopping, Arts, Theatres, And Business Hubs. It Is Steps To Major Transit: TTC, PATH Network, 2 Minute Walk To Union Station, St. Andrew Station, Streetcars & More. Everything You Need Is Nearby: Groceries, Cafés, Fitness, Amenities All Within Walking Distance (id:41954)
Property Details
| MLS® Number | C12400133 |
| Property Type | Single Family |
| Neigbourhood | Spadina—Fort York |
| Community Name | Bay Street Corridor |
| Community Features | Pet Restrictions |
| Features | Carpet Free |
| Parking Space Total | 1 |
Building
| Bathroom Total | 2 |
| Bedrooms Above Ground | 2 |
| Bedrooms Total | 2 |
| Appliances | Garage Door Opener Remote(s), Dryer, Washer, Window Coverings |
| Cooling Type | Central Air Conditioning |
| Exterior Finish | Concrete |
| Foundation Type | Concrete |
| Size Interior | 1200 - 1399 Sqft |
| Type | Apartment |
Parking
| Underground | |
| Garage |
Land
| Acreage | No |
Rooms
| Level | Type | Length | Width | Dimensions |
|---|---|---|---|---|
| Flat | Living Room | 6.11 m | 6.32 m | 6.11 m x 6.32 m |
| Flat | Kitchen | 2.64 m | 3.83 m | 2.64 m x 3.83 m |
| Flat | Primary Bedroom | 6.24 m | 3.21 m | 6.24 m x 3.21 m |
| Flat | Bedroom 2 | 4.88 m | 4.49 m | 4.88 m x 4.49 m |
| Flat | Utility Room | 1.57 m | 1.86 m | 1.57 m x 1.86 m |
Interested?
Contact us for more information
