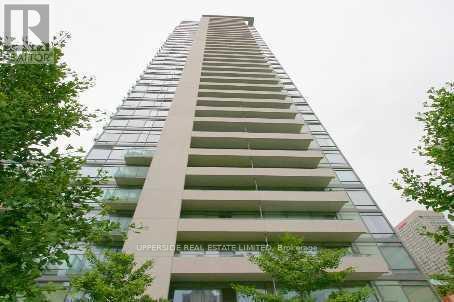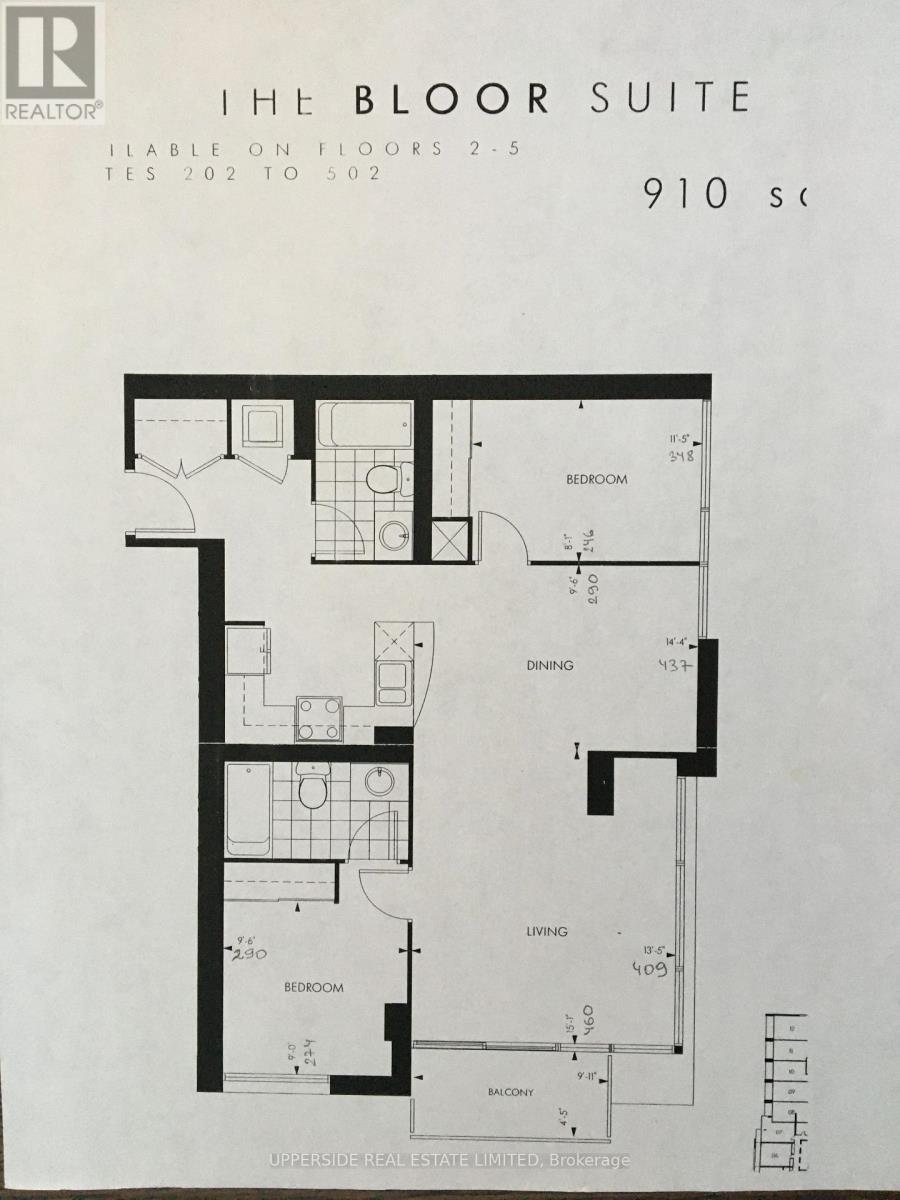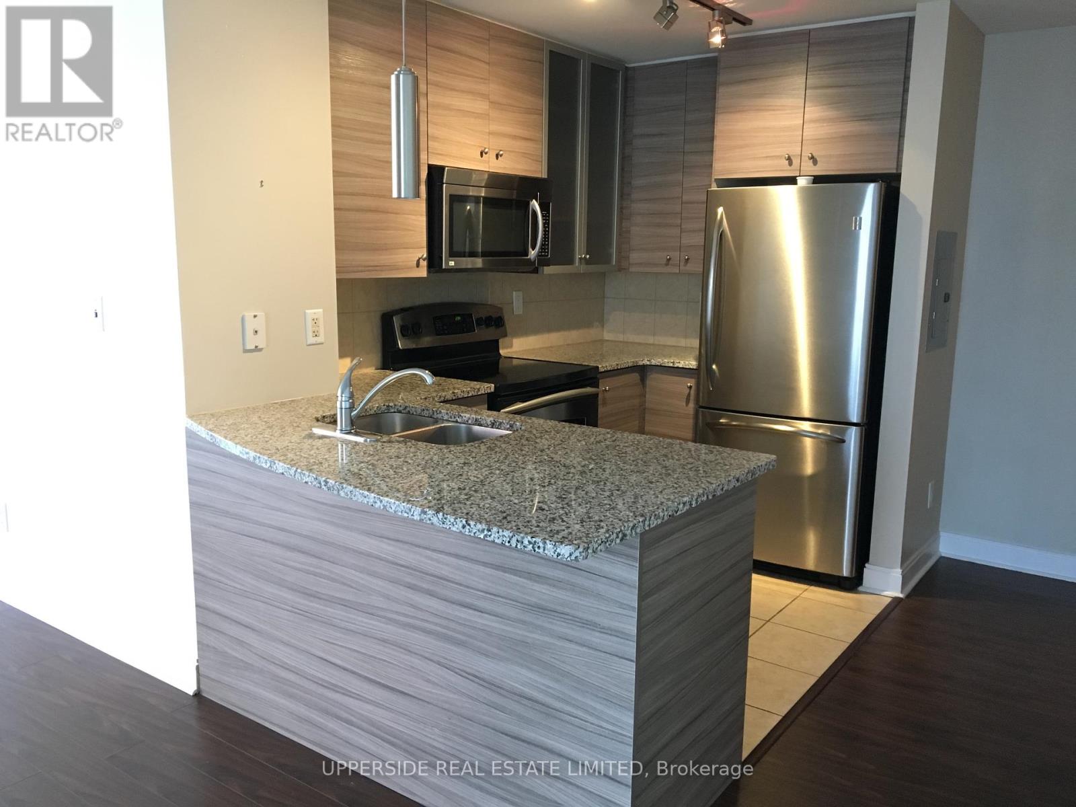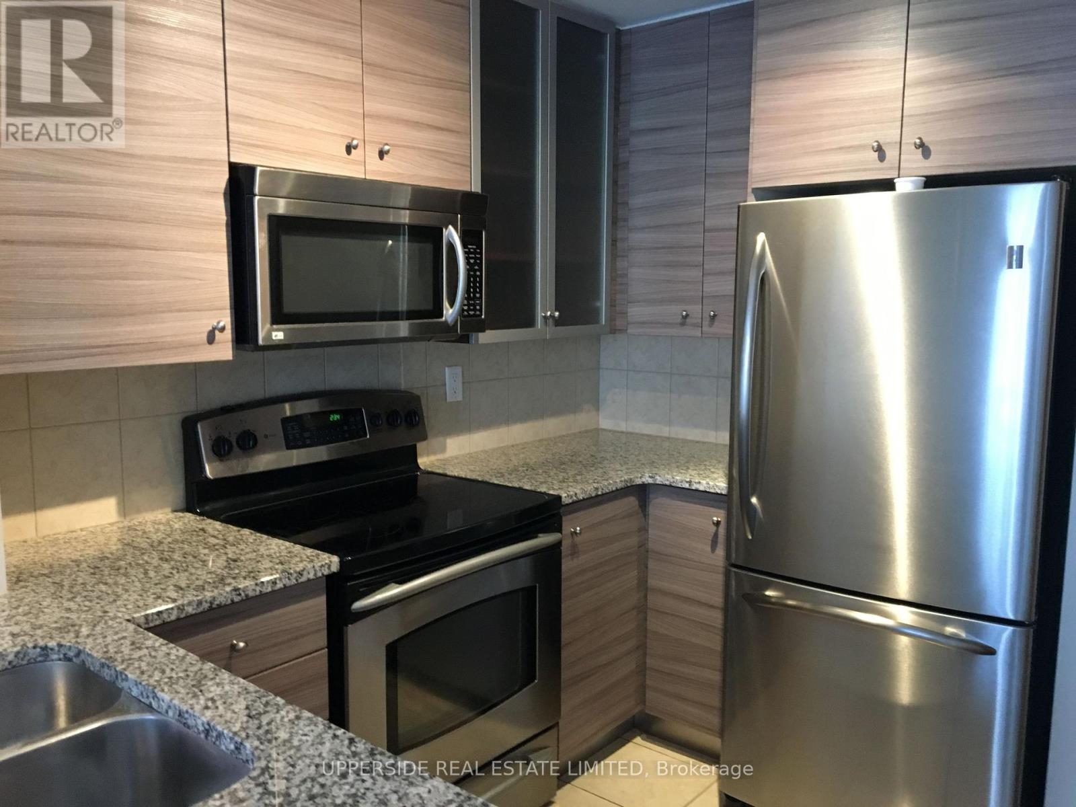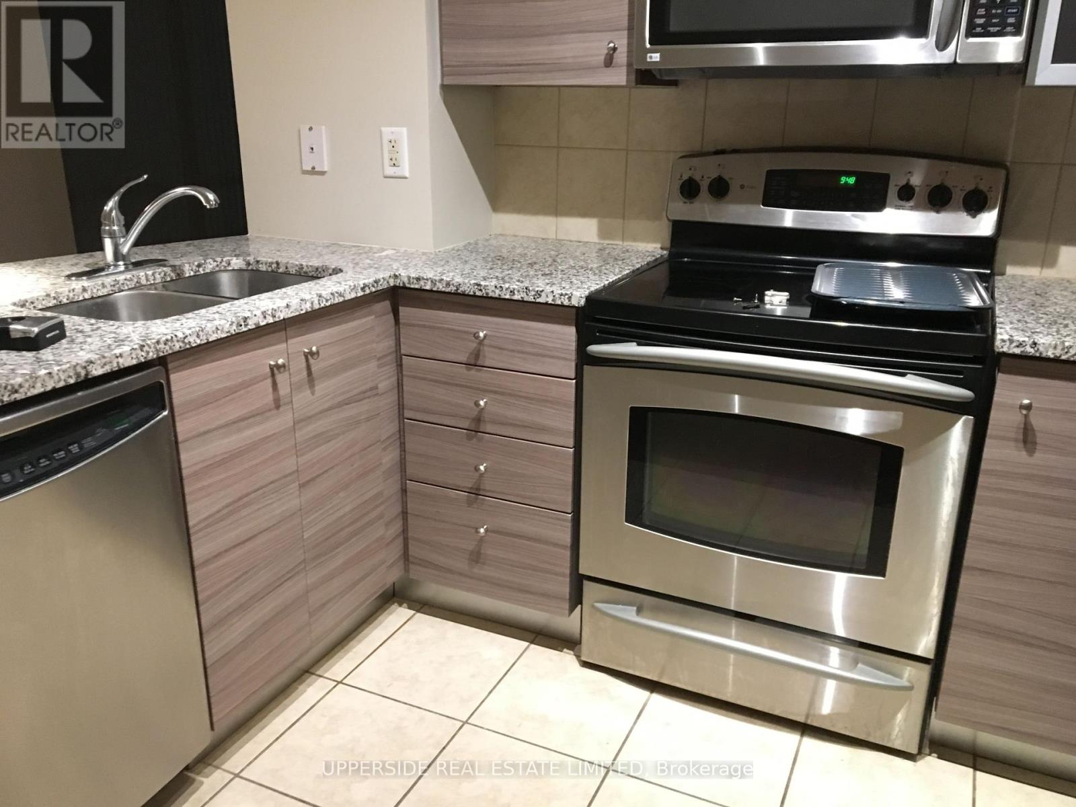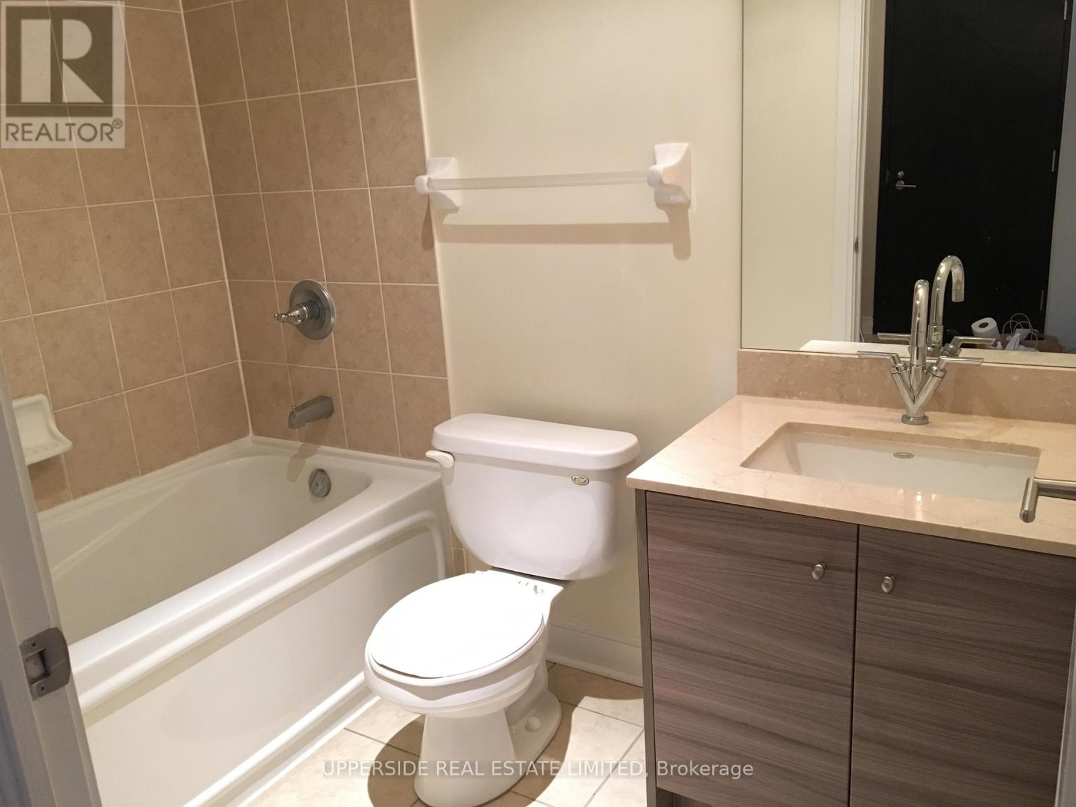502 - 18 Yorkville Avenue Toronto (Annex), Ontario M4W 3Y8
$929,000Maintenance, Heat, Water, Common Area Maintenance, Parking, Insurance
$1,018.98 Monthly
Maintenance, Heat, Water, Common Area Maintenance, Parking, Insurance
$1,018.98 MonthlyBright 2-bed, 2- bath corner unit offers 910 sq ft of functional living space with a split bedroom floor plan, balcony, parking & locker. Floor-to-ceiling windows that fill the space with natural light. Thoughtfully designed layout with open-concept living and dining area, amazing for entertaining and everyday living. Steps to all that Yorkville has to offer: subway, luxury shops, top restaurants, the Four Seasons Hotel, and cultural landmarks very close by. 24-hour concierge, fitness room, party room, media room, rooftop terrace with BBQs, and visitor parking. (id:41954)
Property Details
| MLS® Number | C12417923 |
| Property Type | Single Family |
| Community Name | Annex |
| Amenities Near By | Public Transit |
| Community Features | Pets Allowed With Restrictions |
| Features | Balcony, Carpet Free |
| Parking Space Total | 1 |
| View Type | View, City View |
Building
| Bathroom Total | 2 |
| Bedrooms Above Ground | 2 |
| Bedrooms Total | 2 |
| Amenities | Security/concierge, Exercise Centre, Party Room, Visitor Parking, Separate Electricity Meters, Storage - Locker |
| Appliances | Dishwasher, Dryer, Microwave, Stove, Washer, Window Coverings, Refrigerator |
| Basement Type | None |
| Cooling Type | Central Air Conditioning |
| Exterior Finish | Concrete |
| Flooring Type | Laminate |
| Heating Fuel | Electric, Other |
| Heating Type | Heat Pump, Not Known |
| Size Interior | 900 - 999 Sqft |
| Type | Apartment |
Parking
| Underground | |
| Garage |
Land
| Acreage | No |
| Land Amenities | Public Transit |
Rooms
| Level | Type | Length | Width | Dimensions |
|---|---|---|---|---|
| Main Level | Kitchen | 2.9 m | 2.9 m | 2.9 m x 2.9 m |
| Main Level | Living Room | 4.6 m | 4.09 m | 4.6 m x 4.09 m |
| Main Level | Dining Room | 4.35 m | 2.9 m | 4.35 m x 2.9 m |
| Main Level | Bedroom | 2.9 m | 2.75 m | 2.9 m x 2.75 m |
| Main Level | Bedroom | 3.47 m | 2.46 m | 3.47 m x 2.46 m |
https://www.realtor.ca/real-estate/28893872/502-18-yorkville-avenue-toronto-annex-annex
Interested?
Contact us for more information
