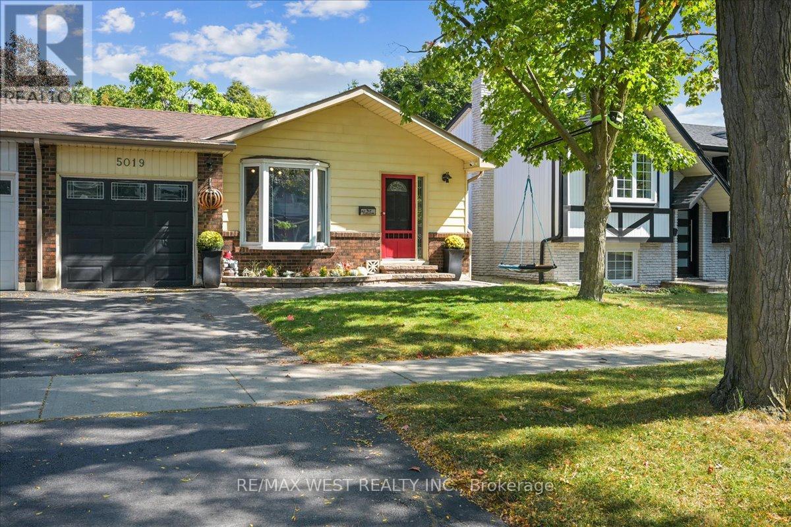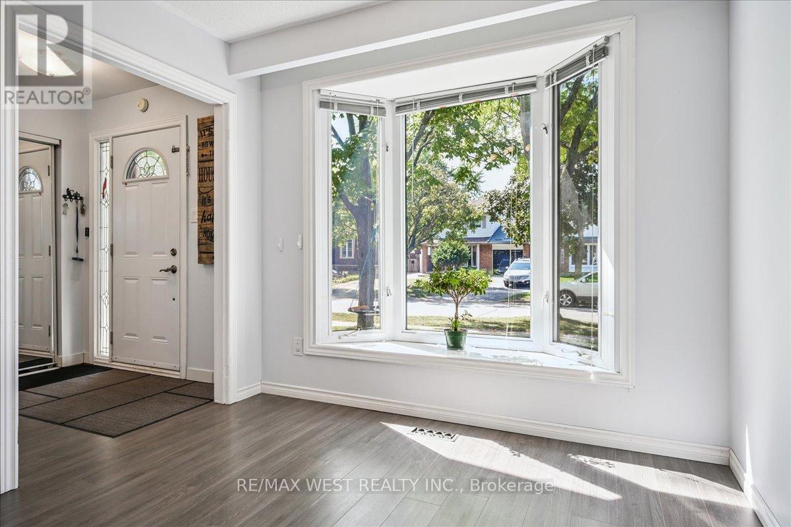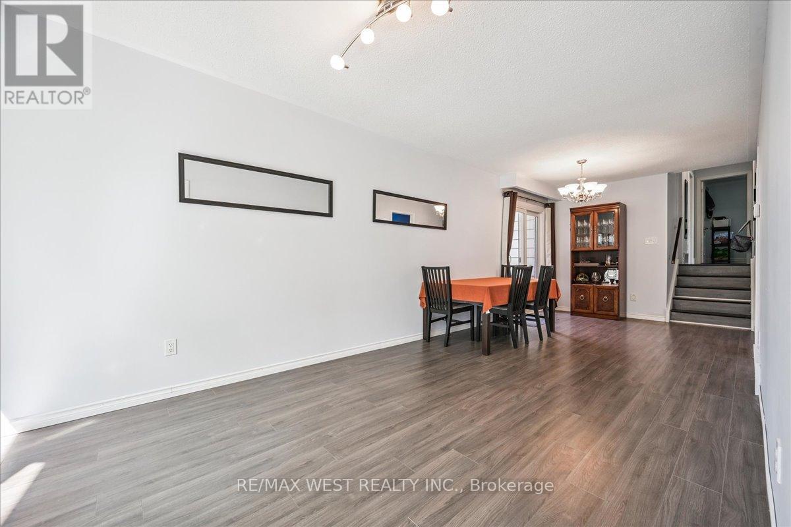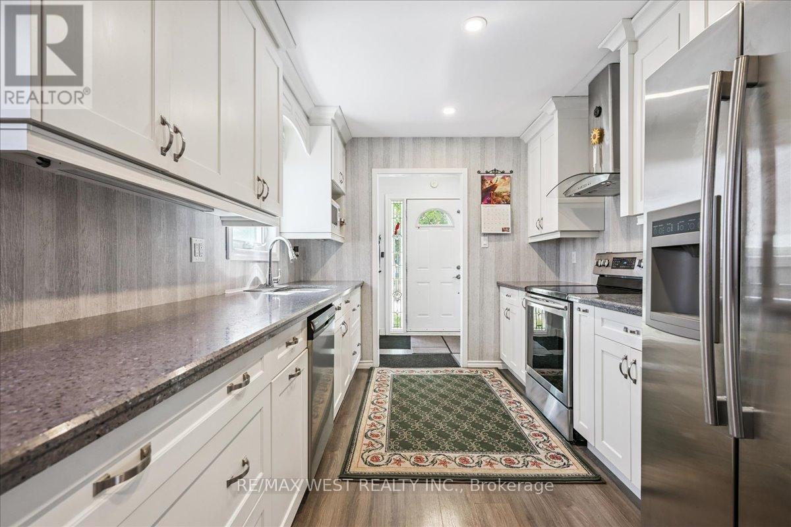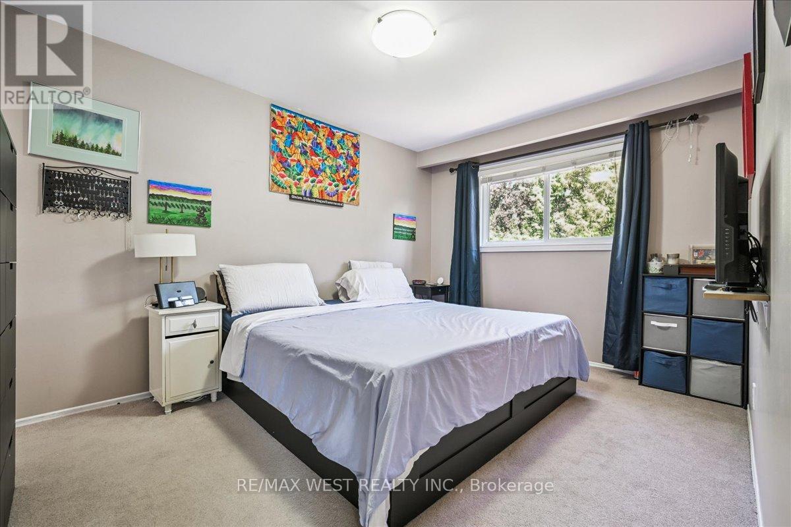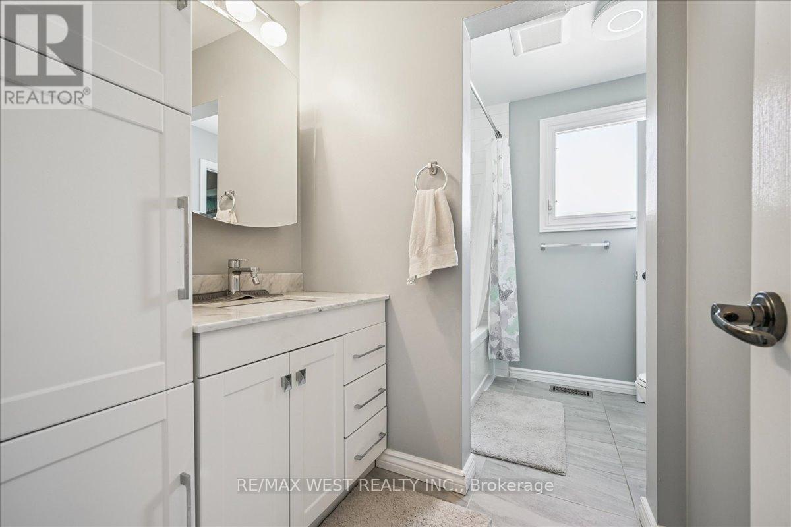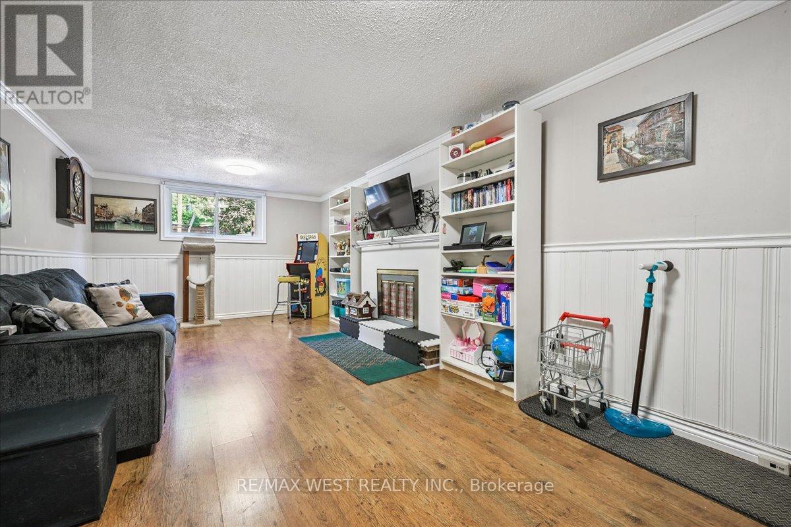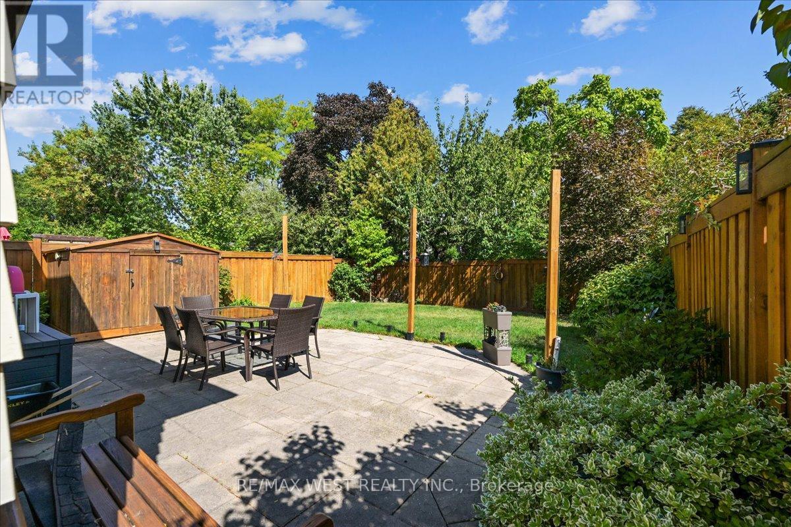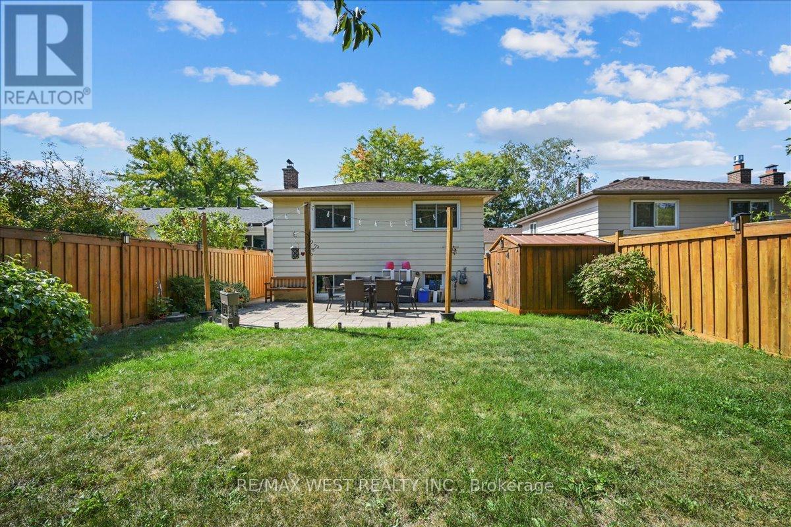4 Bedroom
2 Bathroom
700 - 1100 sqft
Fireplace
Central Air Conditioning
Forced Air
$890,000
Welcome to this three-bedroom backsplit in Burlingtons sought-after Appleby community, offering over 1500 sq ft of finished living space. Located on a quiet, family-friendly street, this home is linked only at the garage, giving you the privacy of a detached property. The main floor features a bright living and dining room with a walk-out to the fully fenced backyard, complete with interlocking brick and mature landscaping. The newly renovated kitchen offers ample storage and overlooks the spacious family room below, highlighted by a cozy wood-burning fireplace. Upstairs, the primary bedroom enjoys semi-ensuite access, while two additional bedrooms offer flexibility for kids, guests, or a home office. This South Burlington location cant be beat close to top-rated schools, parks, shopping, dining, and with easy highway and GO access. (id:41954)
Property Details
|
MLS® Number
|
W12410715 |
|
Property Type
|
Single Family |
|
Community Name
|
Appleby |
|
Equipment Type
|
Water Heater |
|
Parking Space Total
|
2 |
|
Rental Equipment Type
|
Water Heater |
Building
|
Bathroom Total
|
2 |
|
Bedrooms Above Ground
|
3 |
|
Bedrooms Below Ground
|
1 |
|
Bedrooms Total
|
4 |
|
Amenities
|
Fireplace(s) |
|
Appliances
|
Garage Door Opener Remote(s), Dishwasher, Dryer, Microwave, Stove, Washer, Window Coverings, Refrigerator |
|
Basement Development
|
Finished |
|
Basement Type
|
N/a (finished) |
|
Construction Style Attachment
|
Link |
|
Construction Style Split Level
|
Backsplit |
|
Cooling Type
|
Central Air Conditioning |
|
Exterior Finish
|
Aluminum Siding, Brick |
|
Fireplace Present
|
Yes |
|
Foundation Type
|
Concrete |
|
Half Bath Total
|
1 |
|
Heating Fuel
|
Natural Gas |
|
Heating Type
|
Forced Air |
|
Size Interior
|
700 - 1100 Sqft |
|
Type
|
House |
|
Utility Water
|
Municipal Water |
Parking
Land
|
Acreage
|
No |
|
Sewer
|
Sanitary Sewer |
|
Size Depth
|
110 Ft |
|
Size Frontage
|
34 Ft ,6 In |
|
Size Irregular
|
34.5 X 110 Ft |
|
Size Total Text
|
34.5 X 110 Ft |
Rooms
| Level |
Type |
Length |
Width |
Dimensions |
|
Second Level |
Primary Bedroom |
4.31 m |
2.99 m |
4.31 m x 2.99 m |
|
Second Level |
Bedroom 2 |
3.14 m |
2.87 m |
3.14 m x 2.87 m |
|
Second Level |
Bedroom 3 |
3.91 m |
2.79 m |
3.91 m x 2.79 m |
|
Lower Level |
Family Room |
6.73 m |
3.37 m |
6.73 m x 3.37 m |
|
Lower Level |
Bedroom |
3.35 m |
2.5 m |
3.35 m x 2.5 m |
|
Main Level |
Living Room |
7.54 m |
2.84 m |
7.54 m x 2.84 m |
|
Main Level |
Dining Room |
7.54 m |
2.84 m |
7.54 m x 2.84 m |
|
Main Level |
Kitchen |
4.9 m |
2.69 m |
4.9 m x 2.69 m |
https://www.realtor.ca/real-estate/28878140/5019-brady-avenue-burlington-appleby-appleby
