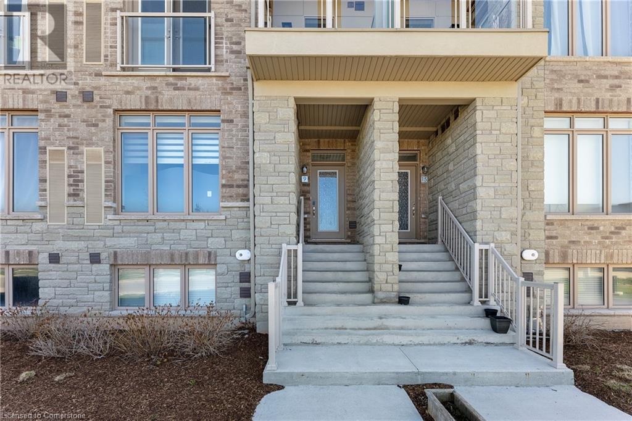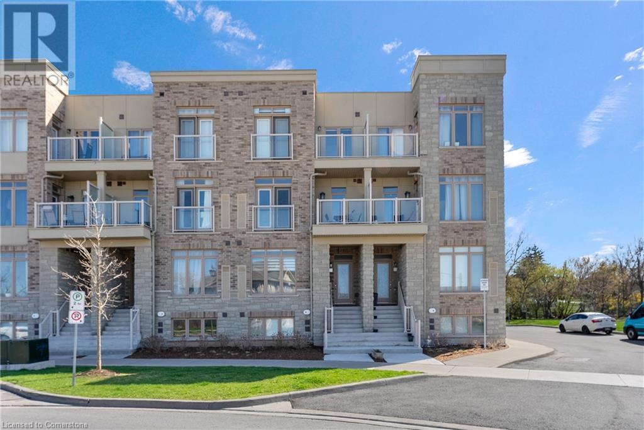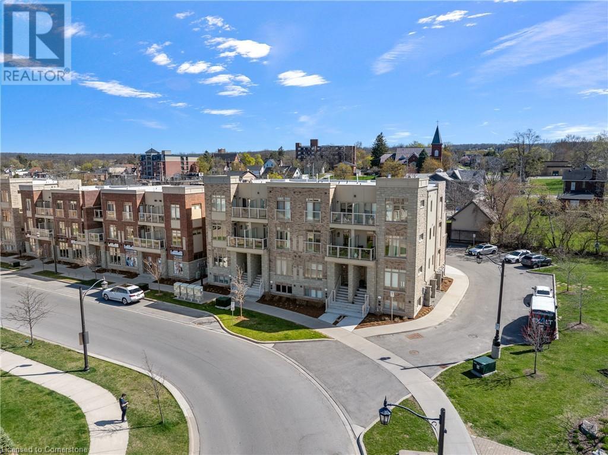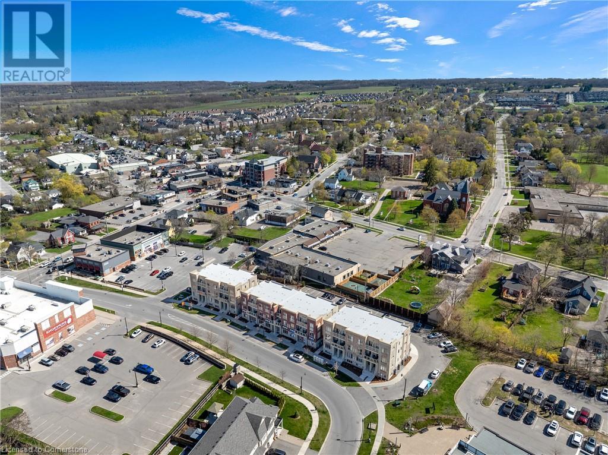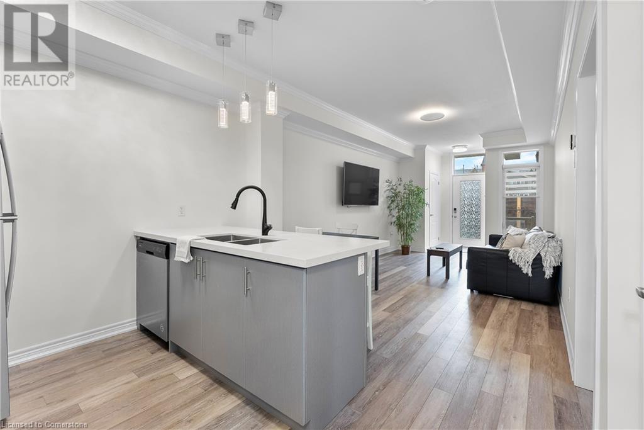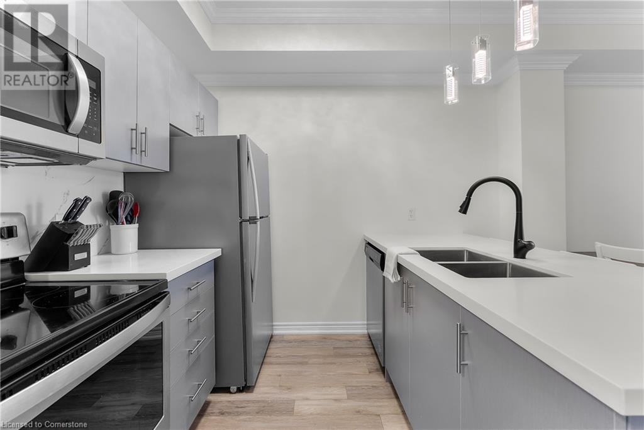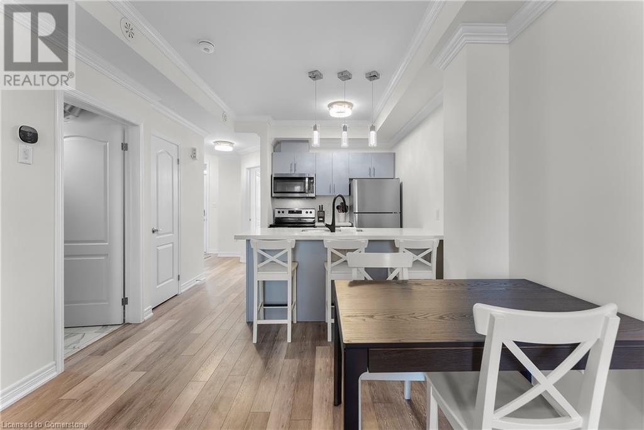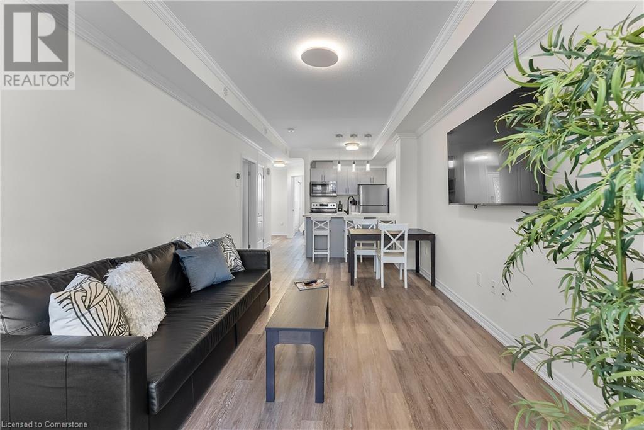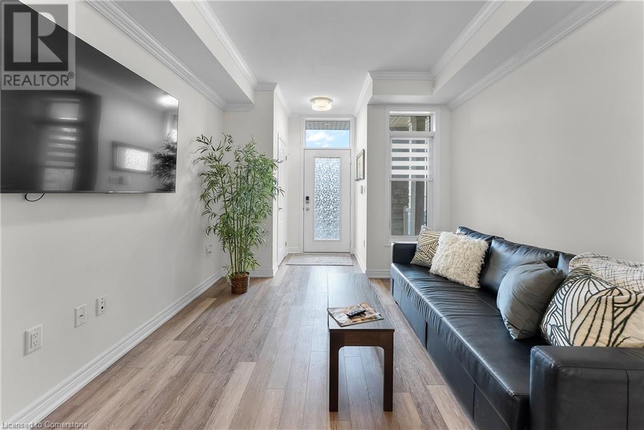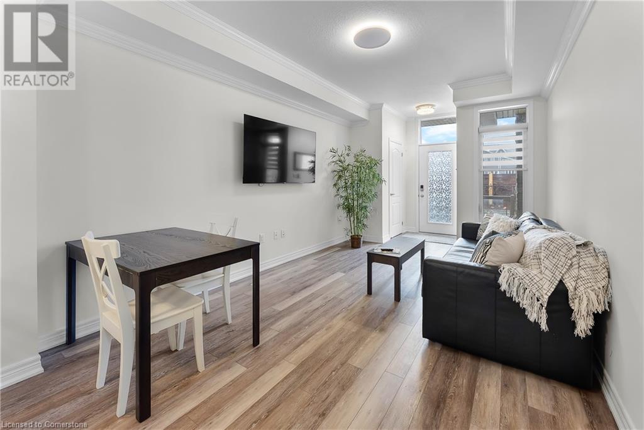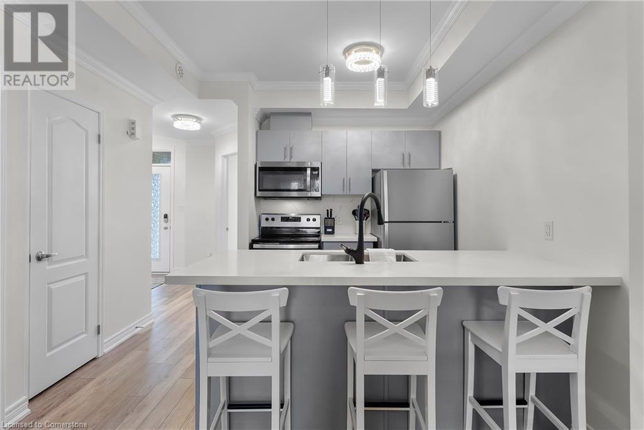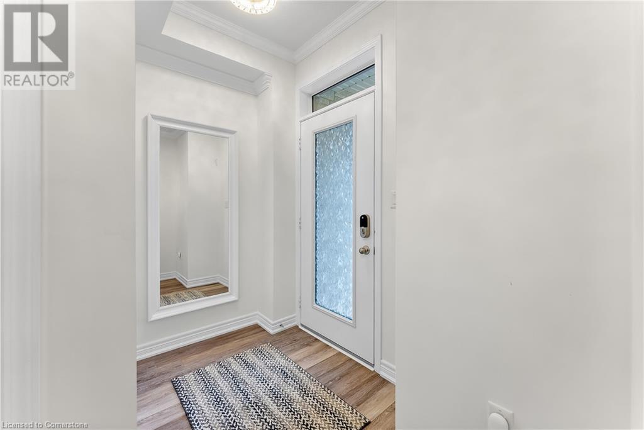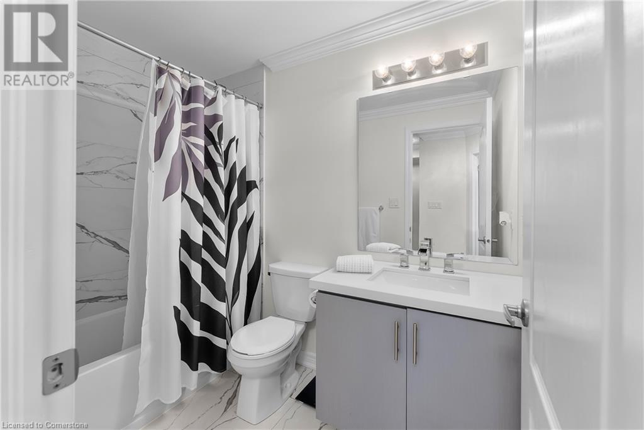5016 Serena Drive Unit# 9 Lincoln, Ontario L0R 1B4
$399,900Maintenance, Insurance, Parking, Water
$325.90 Monthly
Maintenance, Insurance, Parking, Water
$325.90 MonthlyWelcome to 9-5016 Serena Drive, nestled in the vibrant heart of Beamsville! This stylish 1-bedroom stacked townhouse offers easy, one-level living in one of Niagara's most rapidly growing communities. Built in 2019, this modern home showcases a bright, open-concept layout with a spacious living and dining area, a sleek kitchen with ample cabinetry, and a generously sized bedroom with a large closet. Step out onto your private open balcony perfect for sipping morning coffee or unwinding in the evening. Additional features include in-suite laundry, an owned parking spot, carpet-free floors, and low condo fees that cover water, building insurance, and common area maintenance. This move-in-ready unit is ideal for first-time buyers, investors, or anyone looking to downsize without compromising on comfort or style. Located within walking distance to parks, shopping, local restaurants, and renowned wineries and with quick access to the QEW this home offers the ultimate blend of convenience and lifestyle. Immediate possession available. Move in and enjoy everything Beamsville has to offer! (id:41954)
Property Details
| MLS® Number | 40737283 |
| Property Type | Single Family |
| Equipment Type | Water Heater |
| Features | Southern Exposure, Balcony |
| Parking Space Total | 1 |
| Rental Equipment Type | Water Heater |
Building
| Bathroom Total | 1 |
| Bedrooms Above Ground | 1 |
| Bedrooms Total | 1 |
| Appliances | Dishwasher, Dryer, Refrigerator, Stove, Window Coverings |
| Basement Type | None |
| Construction Style Attachment | Attached |
| Cooling Type | Central Air Conditioning |
| Exterior Finish | Brick Veneer, Vinyl Siding |
| Heating Fuel | Natural Gas |
| Heating Type | Forced Air |
| Stories Total | 1 |
| Size Interior | 747 Sqft |
| Type | Apartment |
| Utility Water | Municipal Water |
Land
| Acreage | No |
| Sewer | Municipal Sewage System |
| Size Total Text | Unknown |
| Zoning Description | Gc-20 |
Rooms
| Level | Type | Length | Width | Dimensions |
|---|---|---|---|---|
| Main Level | Kitchen | 9'0'' x 8'0'' | ||
| Main Level | 4pc Bathroom | Measurements not available | ||
| Main Level | Laundry Room | 5'0'' x 4'0'' | ||
| Main Level | Dining Room | 8'0'' x 7'0'' | ||
| Main Level | Living Room | 13'0'' x 11'0'' | ||
| Main Level | Bedroom | 12'0'' x 10'0'' |
https://www.realtor.ca/real-estate/28414658/5016-serena-drive-unit-9-lincoln
Interested?
Contact us for more information
