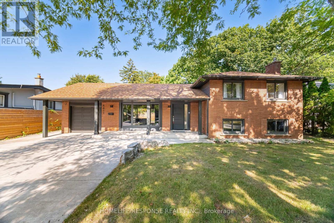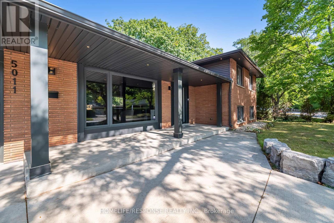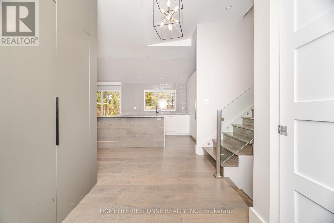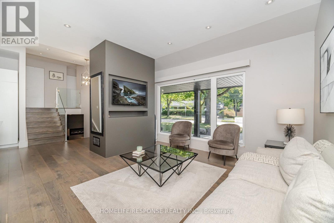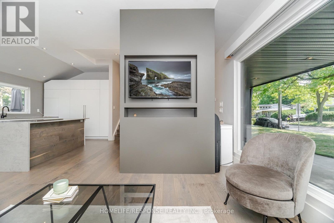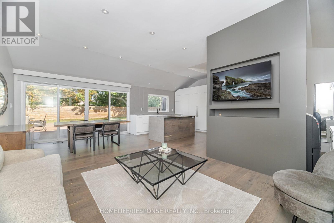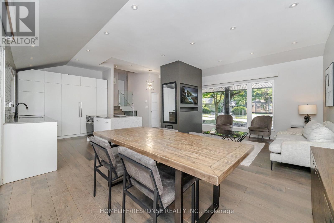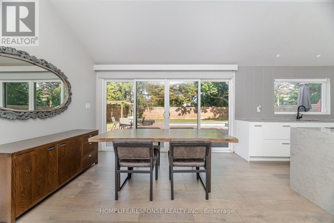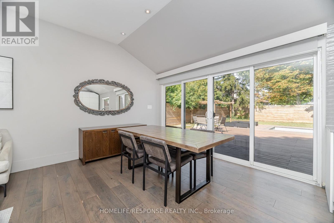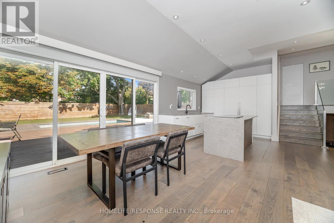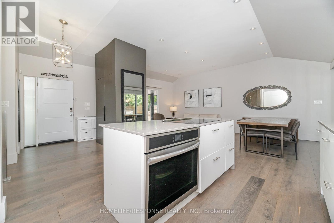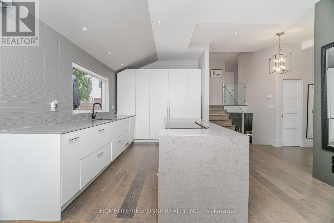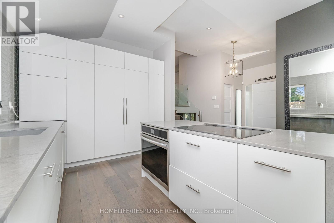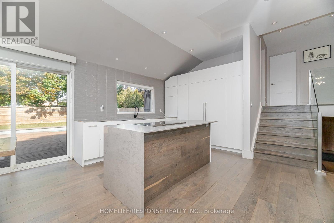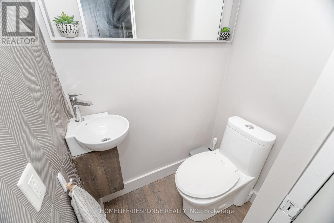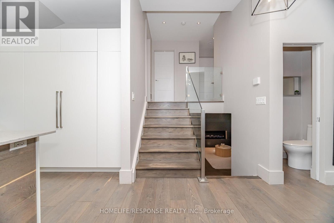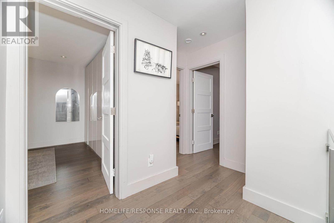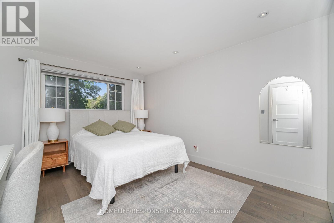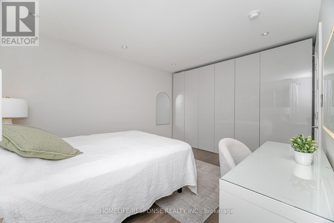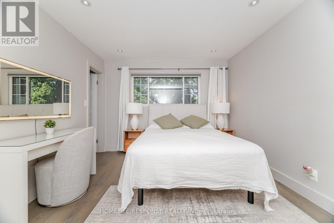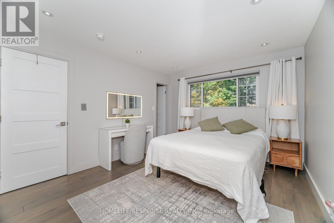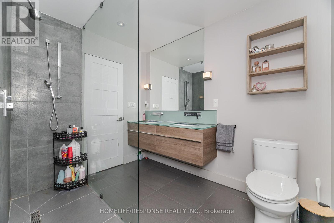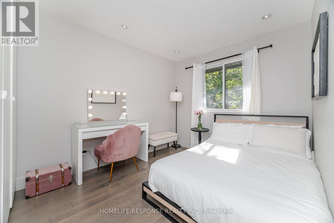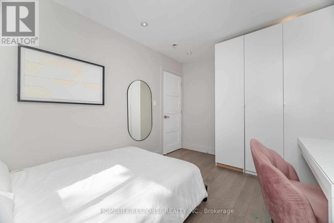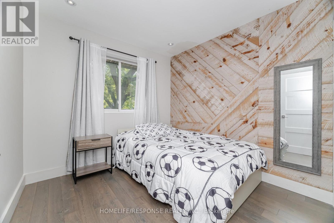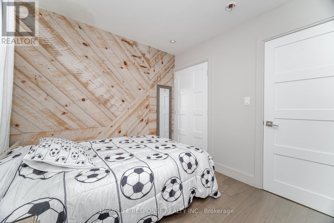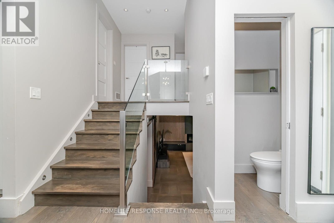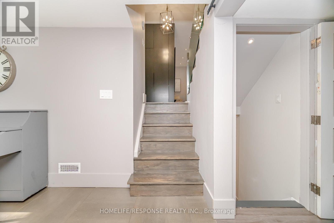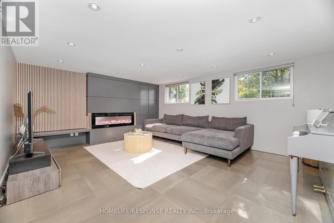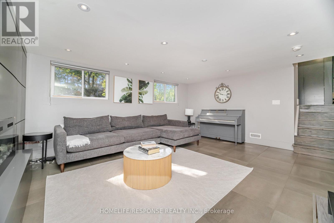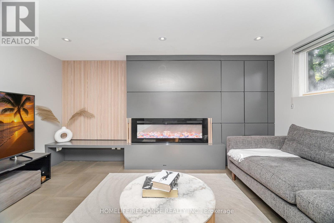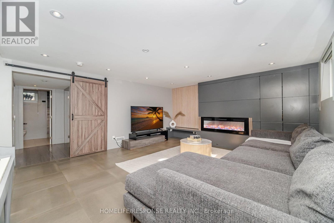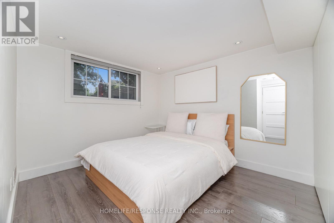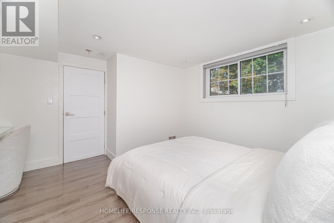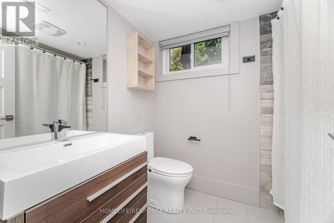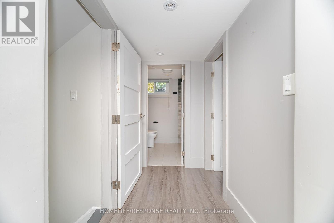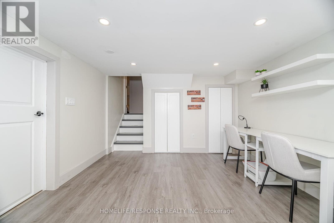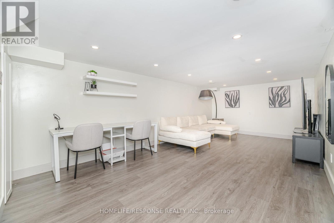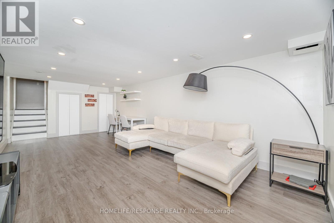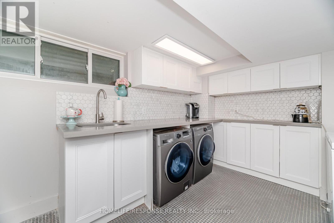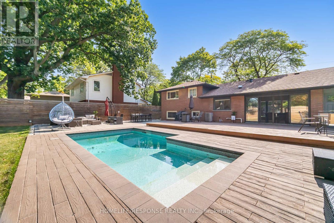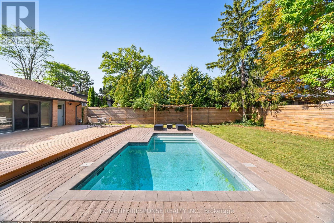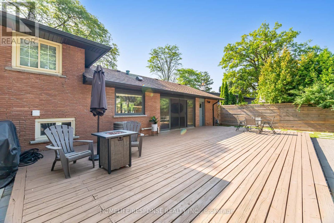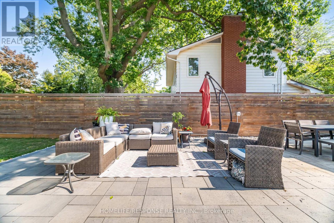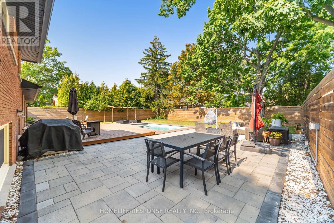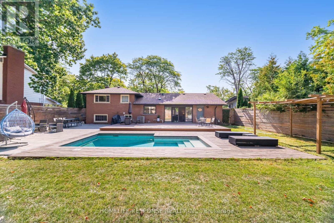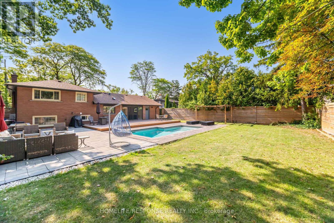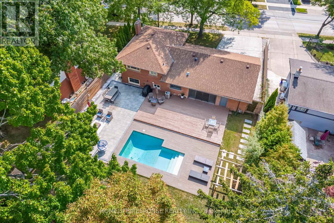4 Bedroom
3 Bathroom
1100 - 1500 sqft
Fireplace
Inground Pool
Central Air Conditioning
Forced Air
$1,899,000
Amazing renovated 4 level side split home in one of Burlington most desired Elizabeth Garden area. Amazingly renovated with unique test in every small details. This is what you can call a home. Open concept on the main floor that features a great kitchen with high end appliances, quartz counter tops, lots of cabinetry from floor to ceiling. Spectacular 3 bedrooms that are located on the second floor with large windows that allows a good deal of sunshine in this amazing gem with a beautiful 3 pc washroom on this level with a walk in shower. The lower level features a large family room with a stunning fireplace and a big window that give you a lot of daylight. The 4th bedroom is on this level too and a 4 pc washroom. A huge recreational area in the basement will provide all the space needed to have a great time with kids and family. The laundry room is conveniently located in this level with great storage space. This beautiful home has a 200 amp panel. Amazing backyard with a salt water pool, huge deck and privacy fence. Great location with steps to the lake and walking distance to Appleby Go Station and easy access to the QEW. (id:41954)
Property Details
|
MLS® Number
|
W12395635 |
|
Property Type
|
Single Family |
|
Community Name
|
Appleby |
|
Equipment Type
|
Water Heater |
|
Parking Space Total
|
5 |
|
Pool Type
|
Inground Pool |
|
Rental Equipment Type
|
Water Heater |
Building
|
Bathroom Total
|
3 |
|
Bedrooms Above Ground
|
3 |
|
Bedrooms Below Ground
|
1 |
|
Bedrooms Total
|
4 |
|
Age
|
51 To 99 Years |
|
Appliances
|
Dishwasher, Dryer, Washer, Refrigerator |
|
Basement Development
|
Finished |
|
Basement Type
|
N/a (finished) |
|
Construction Style Attachment
|
Detached |
|
Construction Style Split Level
|
Sidesplit |
|
Cooling Type
|
Central Air Conditioning |
|
Exterior Finish
|
Brick |
|
Fireplace Present
|
Yes |
|
Foundation Type
|
Concrete |
|
Half Bath Total
|
1 |
|
Heating Fuel
|
Natural Gas |
|
Heating Type
|
Forced Air |
|
Size Interior
|
1100 - 1500 Sqft |
|
Type
|
House |
|
Utility Water
|
Municipal Water |
Parking
Land
|
Acreage
|
No |
|
Sewer
|
Sanitary Sewer |
|
Size Depth
|
111 Ft |
|
Size Frontage
|
71 Ft ,10 In |
|
Size Irregular
|
71.9 X 111 Ft |
|
Size Total Text
|
71.9 X 111 Ft |
https://www.realtor.ca/real-estate/28845323/5011-spruce-avenue-burlington-appleby-appleby
