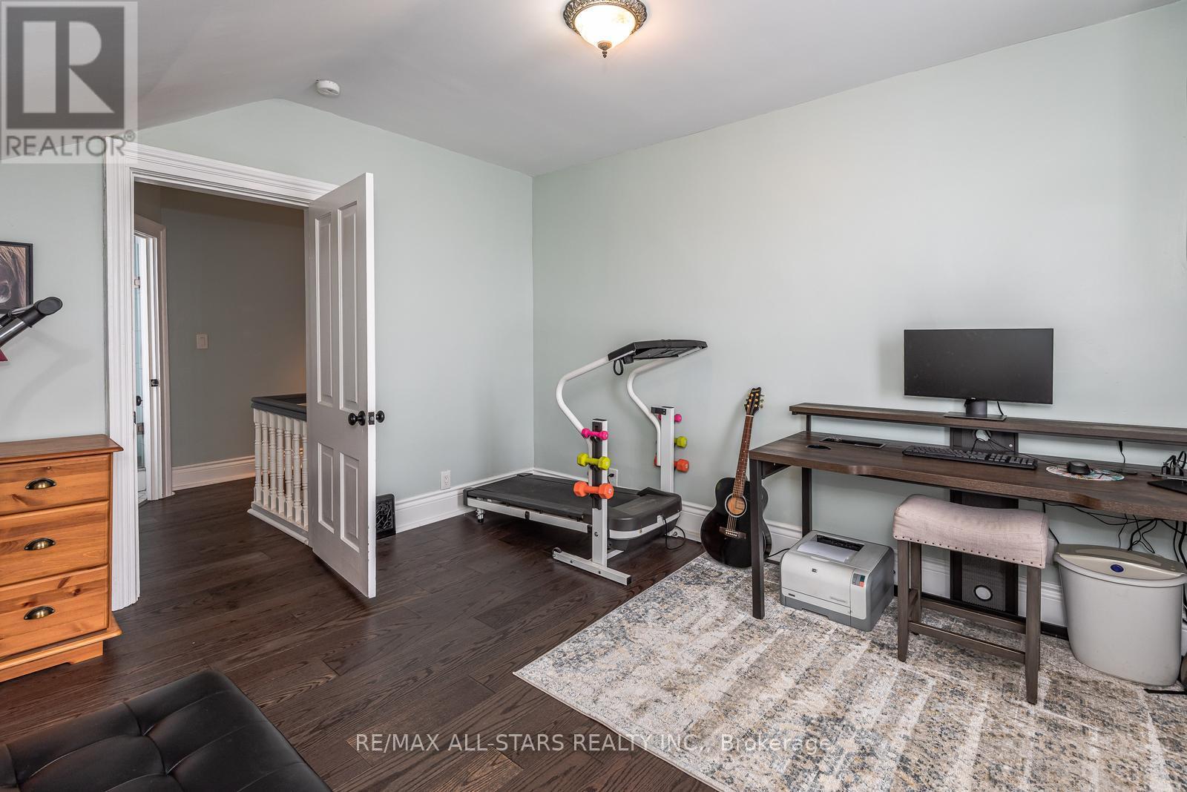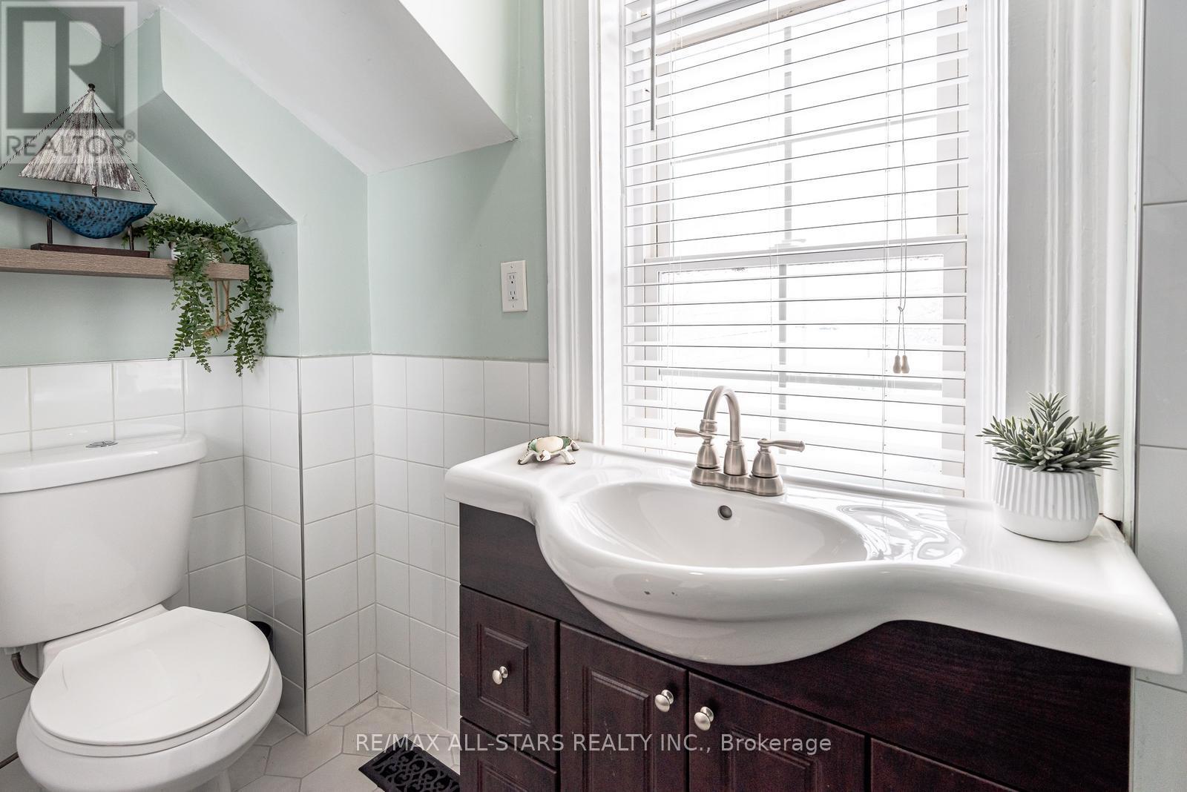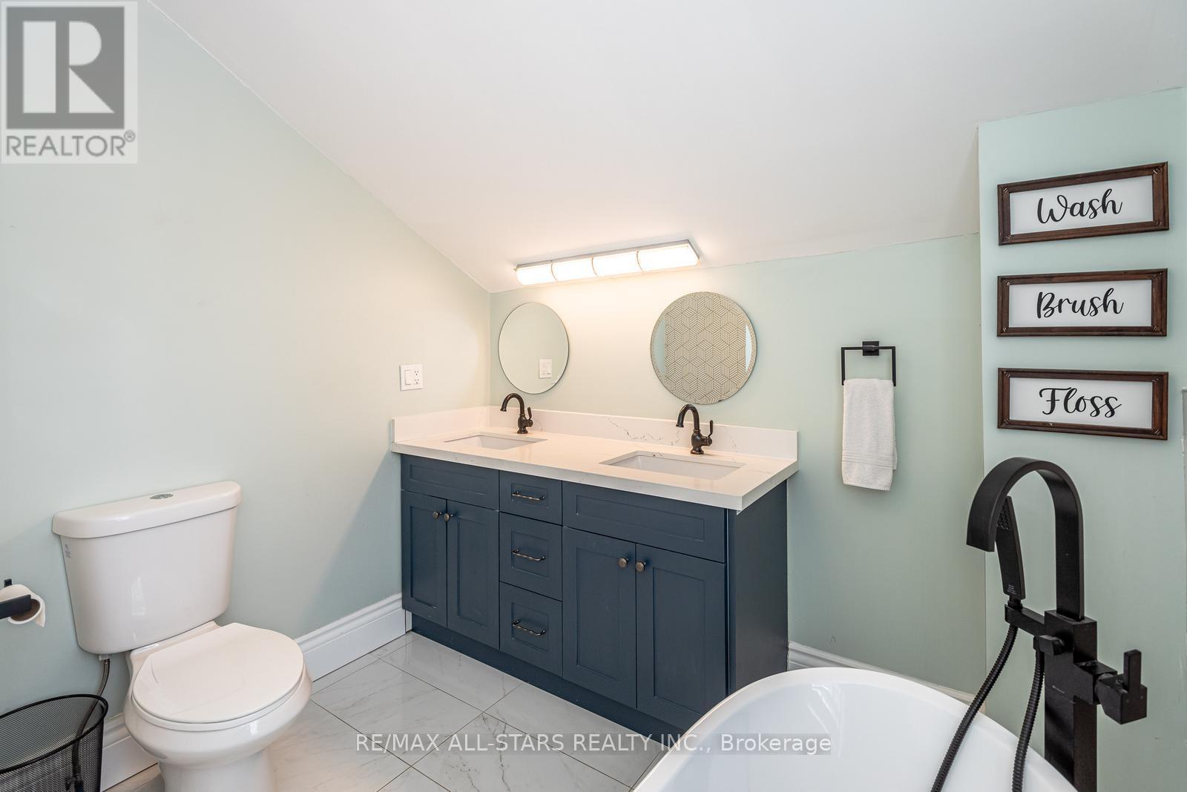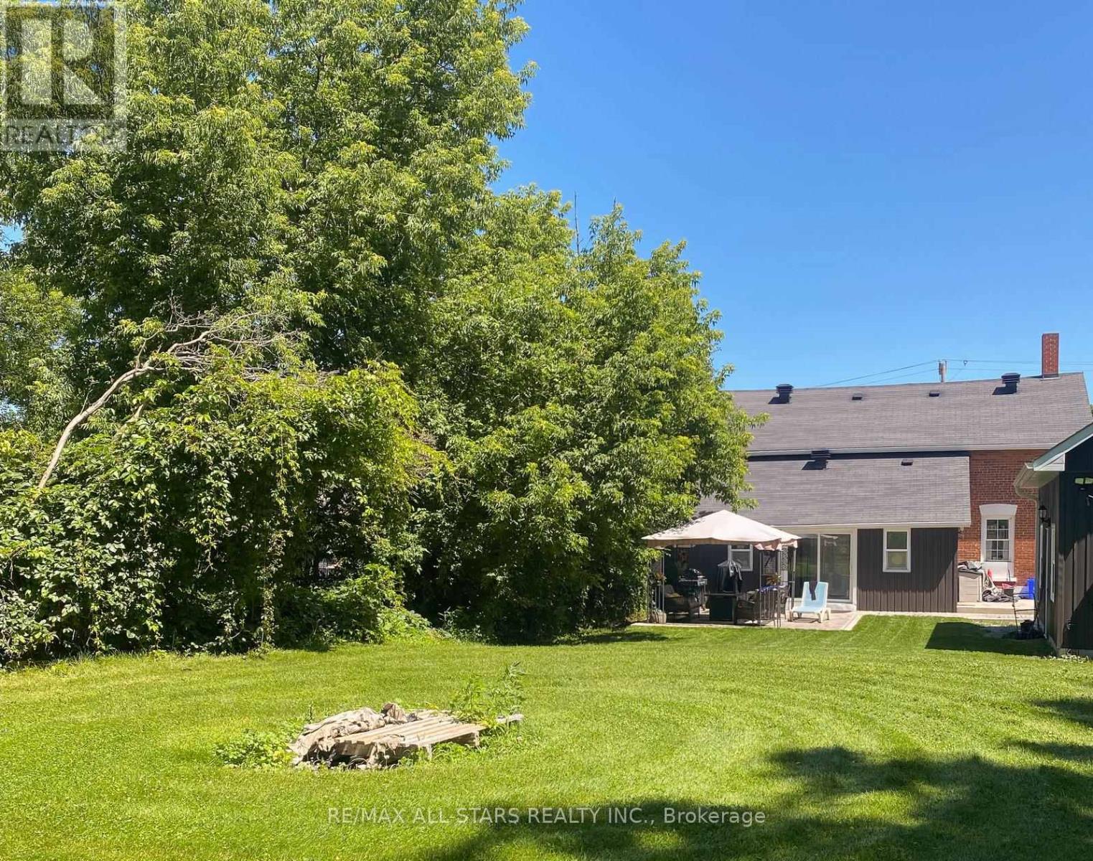3 Bedroom
3 Bathroom
Central Air Conditioning
Forced Air
$749,000
This Beautifully Renovated 3-Bedroom 3-Bathroom Home Offers A Perfect Blend of Modern Style And Spacious Comfort. The Main floor, Second Floor And Throughout Feature High Ceilings And Large Windows, Filling The Home With Natural Light. Elegant Living Spaces Include An Eat-In Kitchen With Quartz Countertops, Engineered Hardwood Flooring and 12" Trim Throughout. Family Room W/O To Stamp-Crete Patio And Private Backyard, Perfect For Entertaining. The Primary Bedroom Boasts A Luxurious 4-Piece Ensuite And Walk-Through Closet. Additionally, This Property Includes A Detached 22' x 25' Garage With Loft Space Above, Ideal For Extra Storage. Conveniently Located, This Home Is Just Minutes From The Park, Lake Simcoe, Marina, Grocery Stores, Restaurants And Various Amenities, Providing Both Peaceful Living And Easy Access To Everything You Need. (id:41954)
Property Details
|
MLS® Number
|
N11974864 |
|
Property Type
|
Single Family |
|
Community Name
|
Beaverton |
|
Amenities Near By
|
Beach, Park, Place Of Worship |
|
Features
|
Level Lot |
|
Parking Space Total
|
8 |
Building
|
Bathroom Total
|
3 |
|
Bedrooms Above Ground
|
3 |
|
Bedrooms Total
|
3 |
|
Appliances
|
Dryer, Refrigerator, Stove, Washer, Water Softener |
|
Basement Development
|
Unfinished |
|
Basement Type
|
Partial (unfinished) |
|
Construction Style Attachment
|
Detached |
|
Cooling Type
|
Central Air Conditioning |
|
Exterior Finish
|
Brick |
|
Foundation Type
|
Stone |
|
Half Bath Total
|
1 |
|
Heating Fuel
|
Natural Gas |
|
Heating Type
|
Forced Air |
|
Stories Total
|
2 |
|
Type
|
House |
|
Utility Water
|
Municipal Water |
Parking
Land
|
Acreage
|
No |
|
Land Amenities
|
Beach, Park, Place Of Worship |
|
Sewer
|
Sanitary Sewer |
|
Size Depth
|
181 Ft ,6 In |
|
Size Frontage
|
60 Ft |
|
Size Irregular
|
60 X 181.5 Ft |
|
Size Total Text
|
60 X 181.5 Ft |
Rooms
| Level |
Type |
Length |
Width |
Dimensions |
|
Second Level |
Primary Bedroom |
3.88 m |
2.75 m |
3.88 m x 2.75 m |
|
Second Level |
Bedroom 2 |
5.91 m |
4.47 m |
5.91 m x 4.47 m |
|
Second Level |
Bedroom 3 |
6.17 m |
4.9 m |
6.17 m x 4.9 m |
|
Main Level |
Kitchen |
5.58 m |
4.49 m |
5.58 m x 4.49 m |
|
Main Level |
Dining Room |
5.33 m |
3.27 m |
5.33 m x 3.27 m |
|
Main Level |
Living Room |
4.36 m |
4.01 m |
4.36 m x 4.01 m |
|
Main Level |
Den |
5.33 m |
3.98 m |
5.33 m x 3.98 m |
|
Main Level |
Family Room |
6.98 m |
3.65 m |
6.98 m x 3.65 m |
https://www.realtor.ca/real-estate/27920565/501-simcoe-street-brock-beaverton-beaverton





































