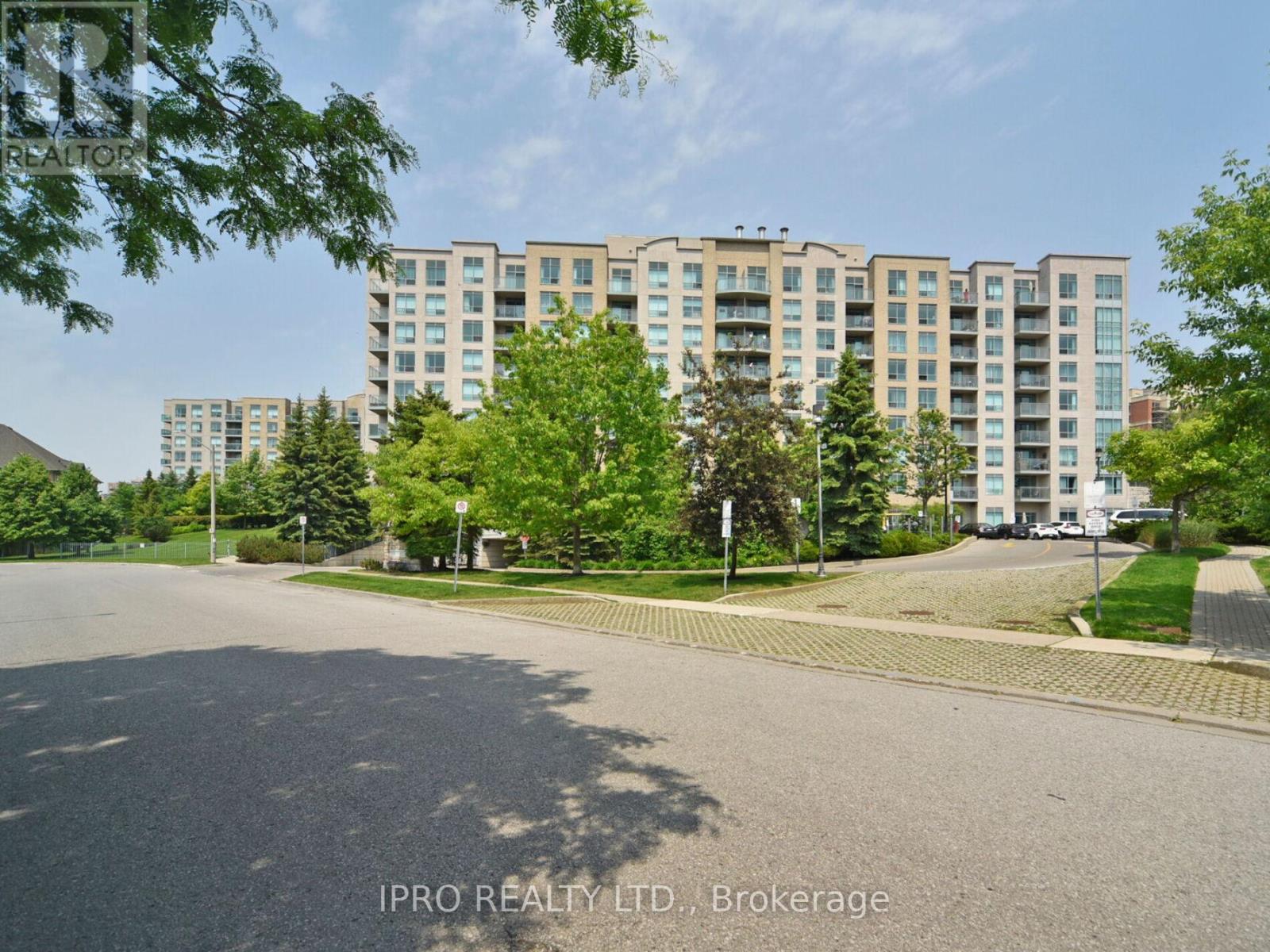501 - 51 Baffin Court Richmond Hill (Langstaff), Ontario L4B 4P6
$498,888Maintenance, Heat, Electricity, Water, Common Area Maintenance, Insurance, Parking
$549.84 Monthly
Maintenance, Heat, Electricity, Water, Common Area Maintenance, Insurance, Parking
$549.84 MonthlyA Stunning Condo In A Great Location And Highly Sought-After Gates of Bayview Glen 2* $$$Spent On New Reno. New Floor, New S/S Stove, New S/S Refrigerator, New Bathroom Vanity, New Kitchen Exhaust, New Light Fixtures, And More. Upgraded Kitchen W/ Quartz C top And Breakfast Bar. This Unit Also Boasts An Additional Room Inside The Unit For Pantry Or Extra Storage. Clean, Bright And Plenty of Natural Light. Immaculate And Move In Ready. Professionally Painted And Cleaned. Keep Your Car Warm In The Underground Parking Garage With An Extra Wide Parking Spot. Store Your Extra Belongings In Your Private Locker. All-inclusive Maintenance Fee Covers All Your Utility Bills. Short Walk To Public Transit And Community Parks. Only Mins Drive To Langstaff Go, Shopping Mall, Big Box Stores, Bank, Groceries, Bank, Restaurants, And Many Other Amenities. Close To Hwy 407 And 404. A Lovely Place To Call Home! See Virtual Tour. (id:41954)
Property Details
| MLS® Number | N12218989 |
| Property Type | Single Family |
| Community Name | Langstaff |
| Amenities Near By | Park, Place Of Worship, Public Transit, Schools |
| Community Features | Pet Restrictions, Community Centre |
| Features | Carpet Free |
| Parking Space Total | 1 |
Building
| Bathroom Total | 1 |
| Bedrooms Above Ground | 1 |
| Bedrooms Total | 1 |
| Amenities | Exercise Centre, Party Room, Visitor Parking, Storage - Locker |
| Appliances | Dishwasher, Dryer, Hood Fan, Stove, Washer, Window Coverings, Refrigerator |
| Cooling Type | Central Air Conditioning |
| Exterior Finish | Concrete |
| Flooring Type | Vinyl, Ceramic |
| Heating Fuel | Natural Gas |
| Heating Type | Forced Air |
| Size Interior | 500 - 599 Sqft |
| Type | Apartment |
Parking
| Underground | |
| Garage |
Land
| Acreage | No |
| Land Amenities | Park, Place Of Worship, Public Transit, Schools |
Rooms
| Level | Type | Length | Width | Dimensions |
|---|---|---|---|---|
| Main Level | Living Room | 4.6 m | 3.05 m | 4.6 m x 3.05 m |
| Main Level | Dining Room | 4.6 m | 3.05 m | 4.6 m x 3.05 m |
| Main Level | Kitchen | 2.15 m | 2.45 m | 2.15 m x 2.45 m |
| Main Level | Bedroom | 3.9 m | 2.85 m | 3.9 m x 2.85 m |
| Main Level | Other | 1 m | 1.15 m | 1 m x 1.15 m |
https://www.realtor.ca/real-estate/28465014/501-51-baffin-court-richmond-hill-langstaff-langstaff
Interested?
Contact us for more information

































