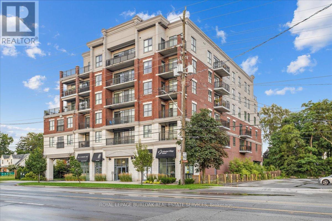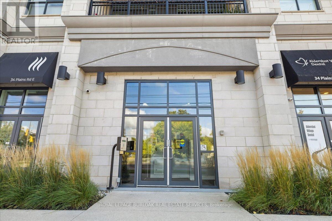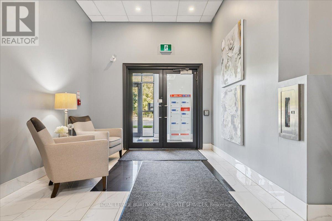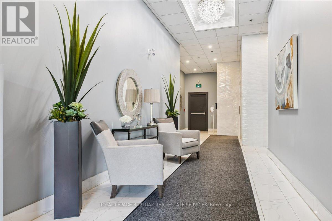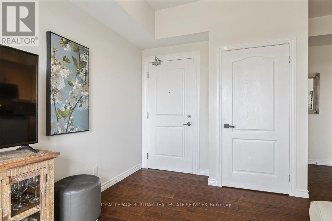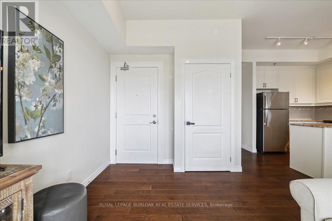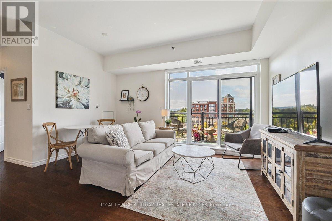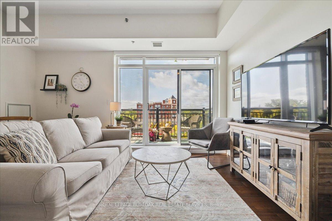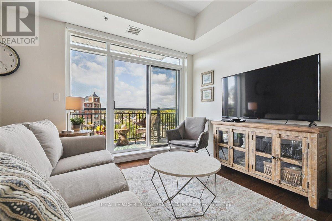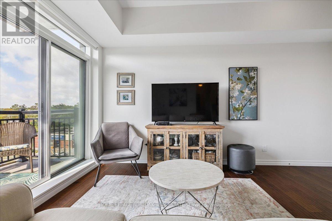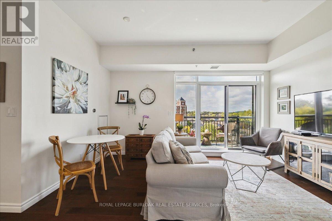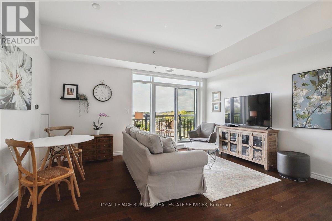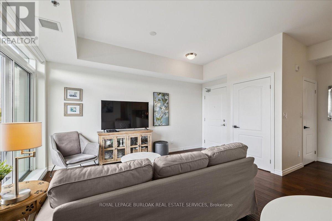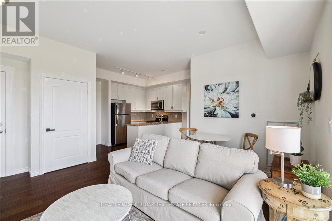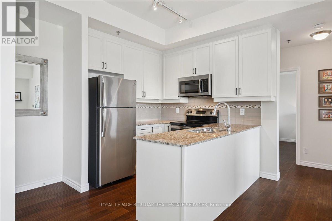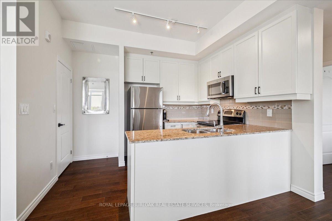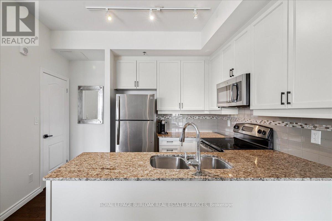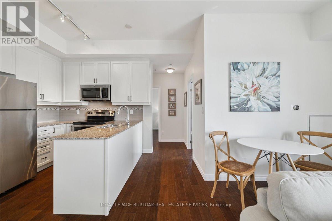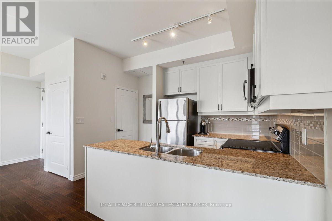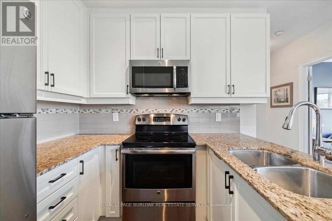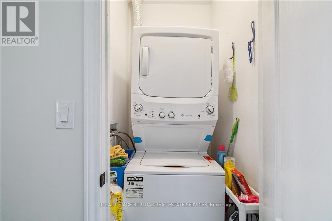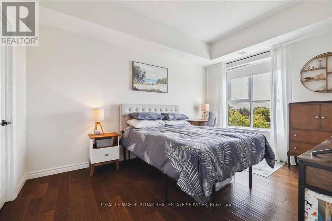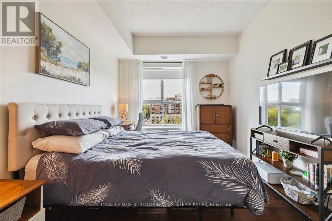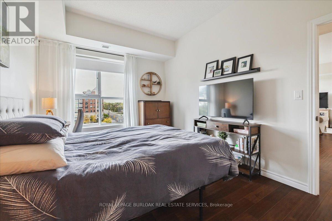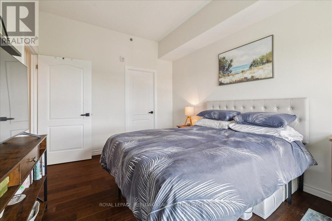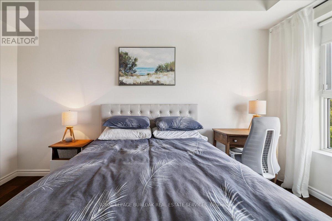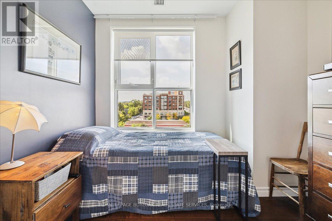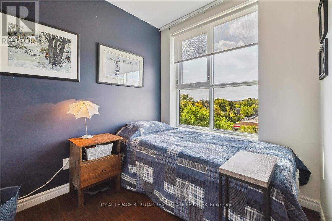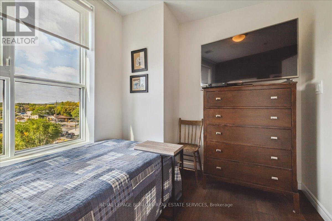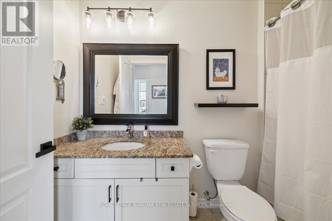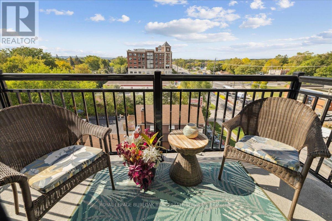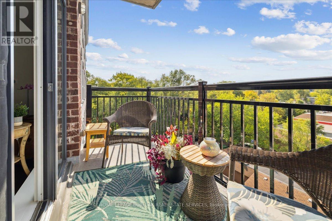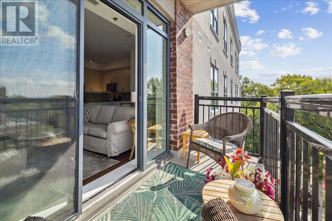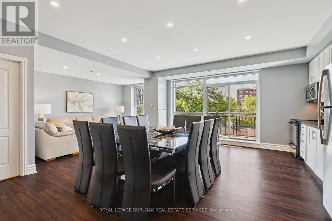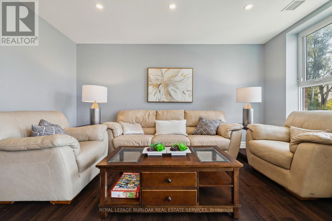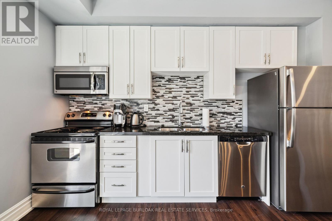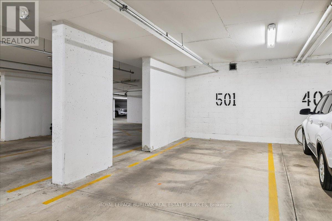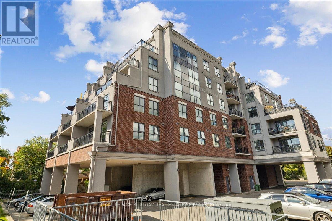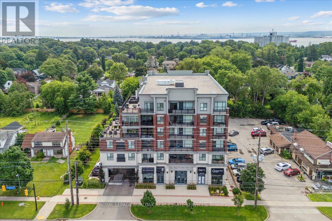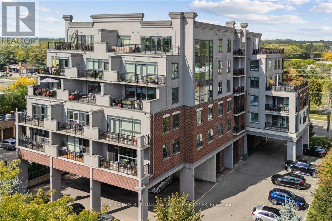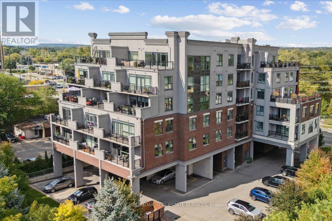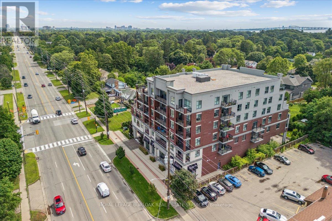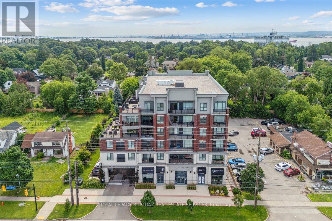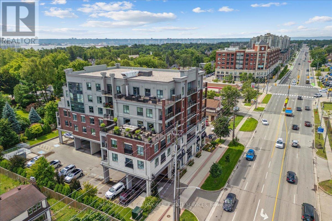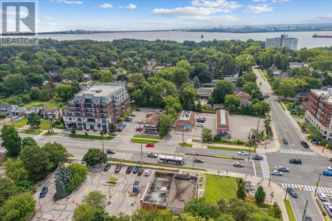501 - 34 Plains Road E Burlington (Lasalle), Ontario L7T 0B9
$530,000Maintenance, Heat, Common Area Maintenance, Insurance, Water, Parking
$685.26 Monthly
Maintenance, Heat, Common Area Maintenance, Insurance, Water, Parking
$685.26 MonthlyA wonderful classic condo unit in Aldershot South! This 2 bedroom, 1 bathroom unit has over 700 square feet and a west facing balcony perfect for watching the sun go down. The unit open ups to bright and airy living room with plenty of natural light, a dedicated room for comfort and the perfect gathering space. Walk-out to the private west-facing balcony and enjoy sunsets all year round. The kitchen provides a peninsula configuration with granite countertops, stainless steel appliances and sufficient cupboard space. Down the hallway sits the primary bedroom with western exposure and a walk-in closet. The second bedroom is a flexible space to fit any buyers needs. The unit is complete with hardwood flooring and a neutral colour palette throughout, a spacious 4-piece main bathroom, and in-suite laundry. With exclusive use of one underground parking space and a locker for any extra storage. Ideally located on the edge of the esteemed Aldershot South neighbourhood, enjoy a stroll to LaSalle Park and the Marina, with easy access to the GO Station, major highways and Mapleview Mall! (id:41954)
Open House
This property has open houses!
2:00 pm
Ends at:4:00 pm
Property Details
| MLS® Number | W12430624 |
| Property Type | Single Family |
| Community Name | LaSalle |
| Amenities Near By | Marina, Public Transit |
| Community Features | Pets Allowed With Restrictions |
| Features | Balcony, Carpet Free, In Suite Laundry |
| Parking Space Total | 1 |
Building
| Bathroom Total | 1 |
| Bedrooms Above Ground | 2 |
| Bedrooms Total | 2 |
| Age | 6 To 10 Years |
| Amenities | Storage - Locker |
| Appliances | Dishwasher, Dryer, Microwave, Oven, Stove, Washer, Window Coverings, Refrigerator |
| Basement Type | None |
| Cooling Type | Central Air Conditioning |
| Exterior Finish | Brick |
| Heating Fuel | Electric, Natural Gas |
| Heating Type | Heat Pump, Not Known |
| Size Interior | 700 - 799 Sqft |
| Type | Apartment |
Parking
| Underground | |
| Garage |
Land
| Acreage | No |
| Land Amenities | Marina, Public Transit |
| Zoning Description | Ch351 |
Rooms
| Level | Type | Length | Width | Dimensions |
|---|---|---|---|---|
| Main Level | Kitchen | 3.41 m | 2.65 m | 3.41 m x 2.65 m |
| Main Level | Living Room | 4.62 m | 4.53 m | 4.62 m x 4.53 m |
| Main Level | Primary Bedroom | 4.35 m | 3.04 m | 4.35 m x 3.04 m |
| Main Level | Bedroom | 2.72 m | 2.33 m | 2.72 m x 2.33 m |
| Main Level | Bathroom | 2.77 m | 1.57 m | 2.77 m x 1.57 m |
https://www.realtor.ca/real-estate/28921024/501-34-plains-road-e-burlington-lasalle-lasalle
Interested?
Contact us for more information
