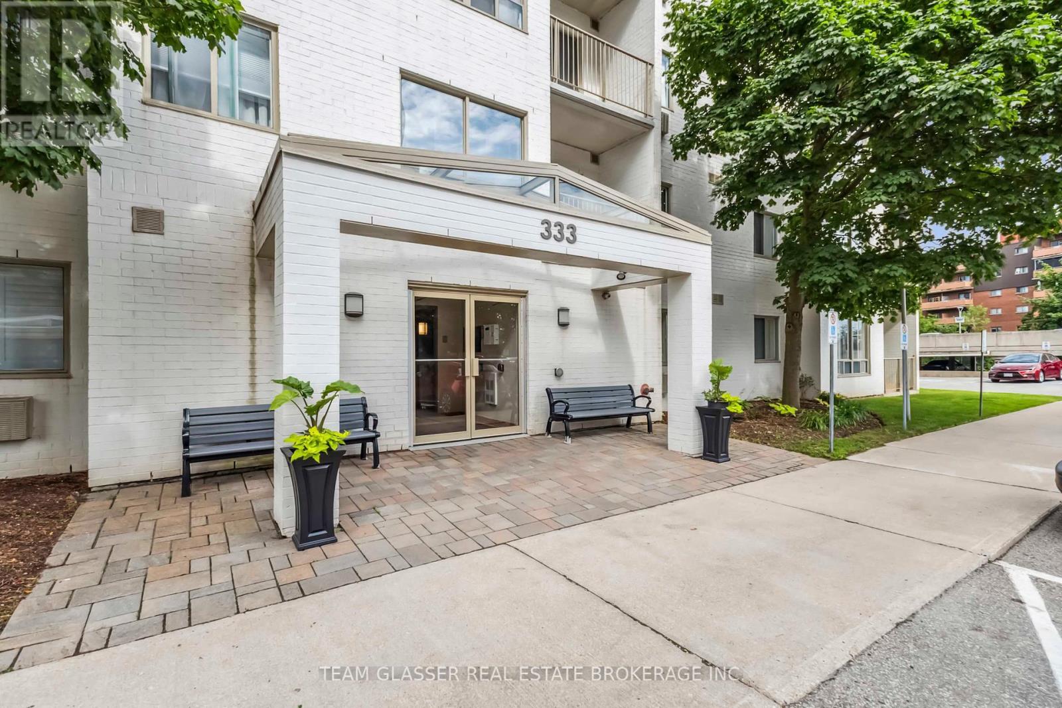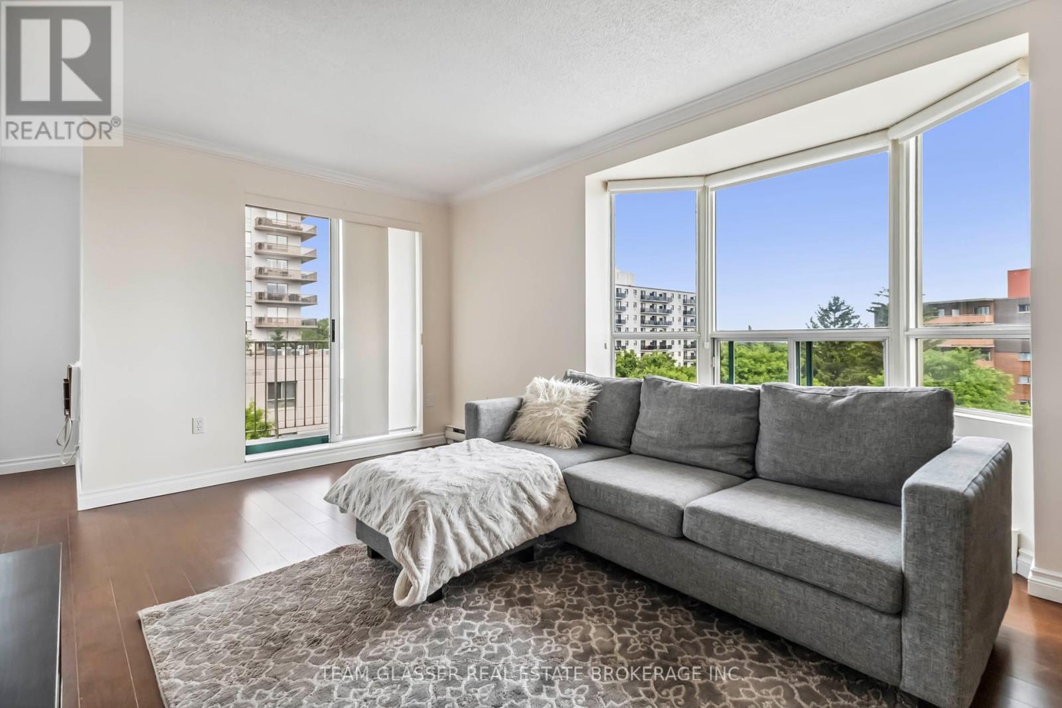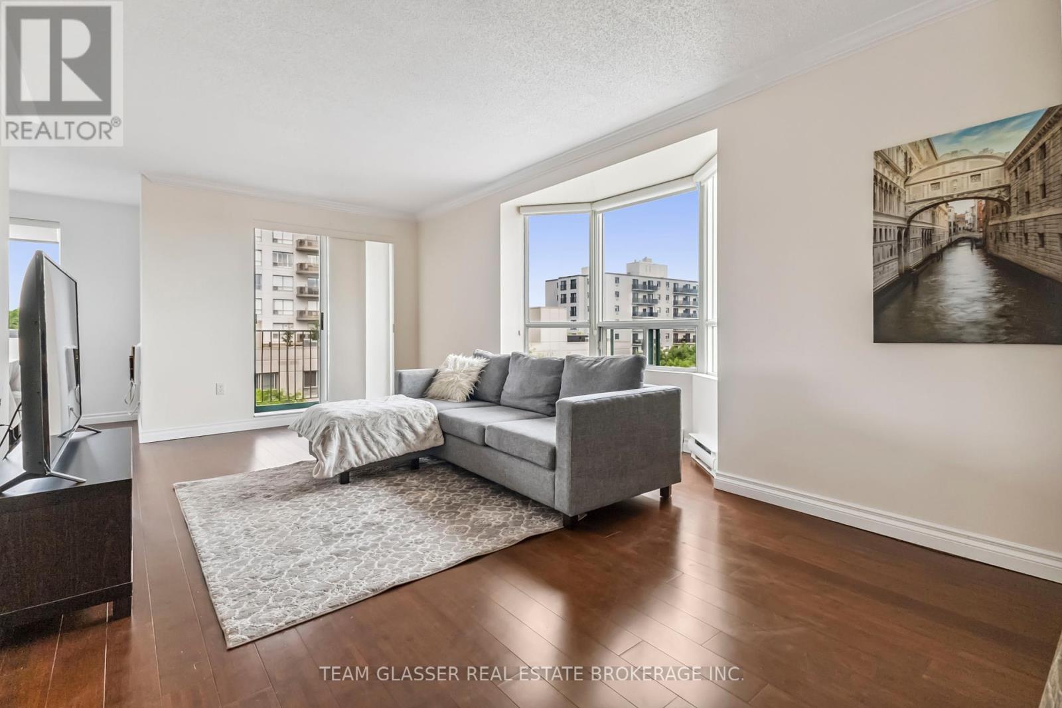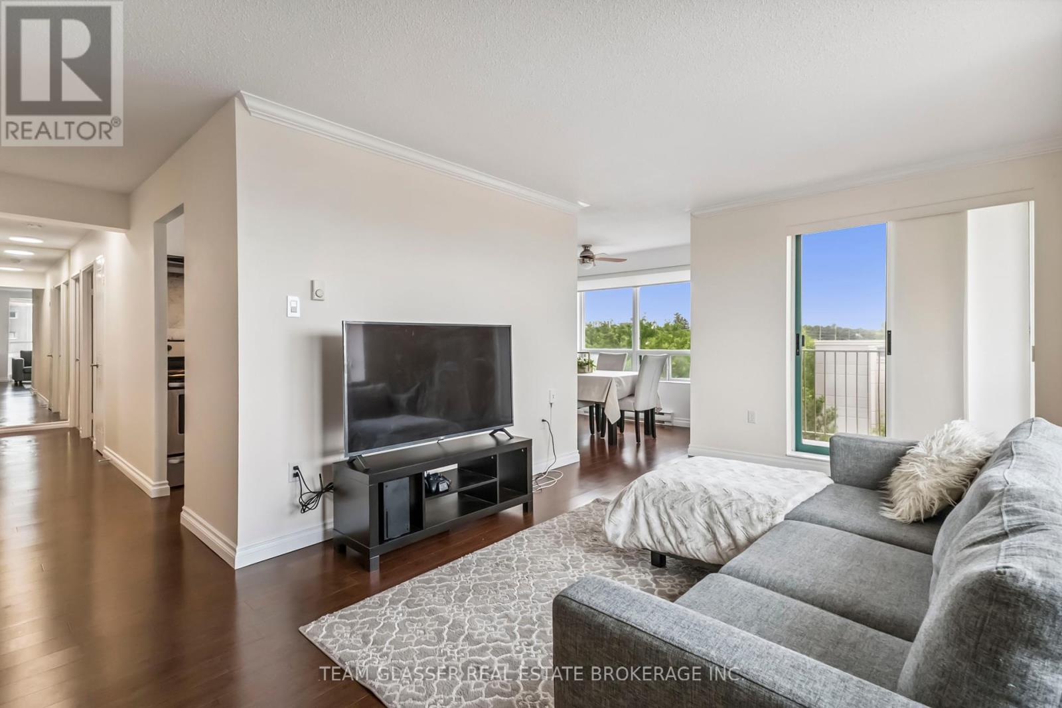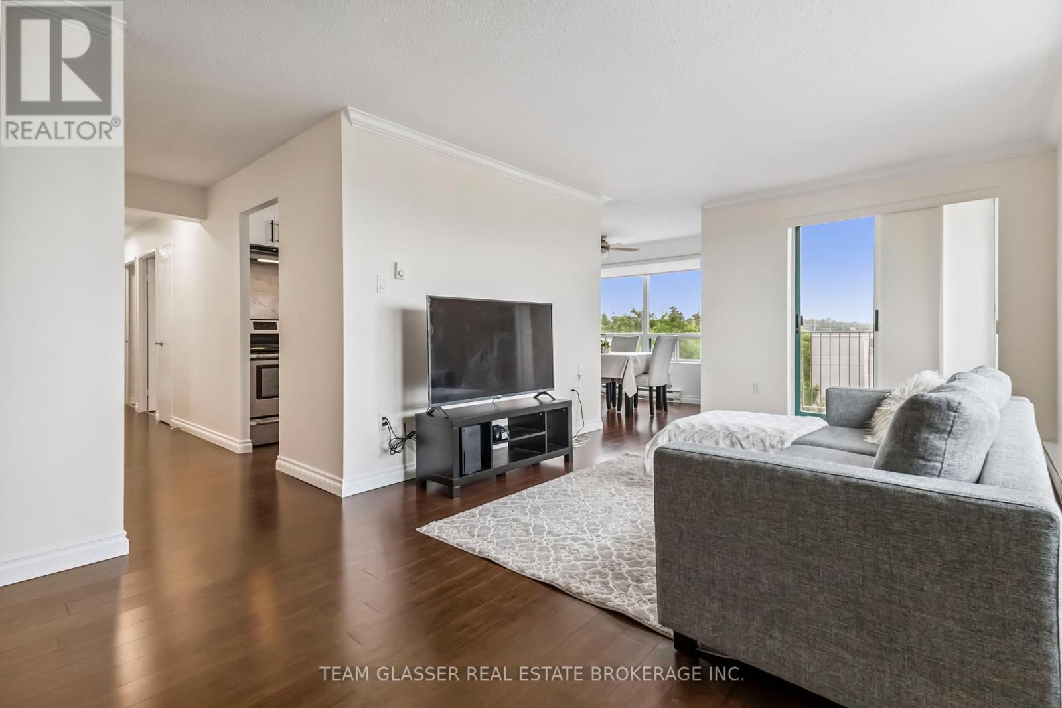2 Bedroom
2 Bathroom
1000 - 1199 sqft
Wall Unit
Baseboard Heaters
$359,900Maintenance, Insurance, Common Area Maintenance, Water
$467 Monthly
Are you a first time buyer? Have you been thinking about down-sizing? Would you be interested in an investment opportunity? This property may be just what you're after. A North-West facing 2 bedroom, 2 bathroom corner unit that boasts plenty of space, light, and what a view! Conveniently located in South London, you'll have easy access to shopping and amenities while being minutes from downtown, Victoria hospital, and the 402/401 highways. Inside the unit, you'll immediately notice pride in ownership. The floors have been fitted with engineered bamboo, and the galley kitchen sports stainless steel appliances. Looking further, you'll notice there's laundry in-suite, a cozy balcony, a large living room, and a primary bedroom, complete with walk-through closet and 3-piece ensuite. As of 2025, this unit is now carpet-free, and sports the following renovations: both bathrooms ( including new toilets, vanities, light fixtures, ceramic wall tiles with high touch finishes), new kitchen counters, luxury vinyl flooring in the bedrooms, and a fresh coat of paint. Truly, a property not to be missed! (id:41954)
Property Details
|
MLS® Number
|
X12249526 |
|
Property Type
|
Single Family |
|
Community Name
|
South D |
|
Community Features
|
Pet Restrictions |
|
Equipment Type
|
Water Heater - Electric |
|
Features
|
Flat Site, Wheelchair Access, Balcony |
|
Parking Space Total
|
1 |
|
Rental Equipment Type
|
Water Heater - Electric |
|
View Type
|
City View |
Building
|
Bathroom Total
|
2 |
|
Bedrooms Above Ground
|
2 |
|
Bedrooms Total
|
2 |
|
Age
|
31 To 50 Years |
|
Amenities
|
Separate Heating Controls |
|
Appliances
|
Dishwasher, Dryer, Stove, Washer, Refrigerator |
|
Cooling Type
|
Wall Unit |
|
Exterior Finish
|
Concrete, Brick |
|
Fire Protection
|
Controlled Entry, Monitored Alarm, Security System, Smoke Detectors |
|
Foundation Type
|
Poured Concrete |
|
Heating Fuel
|
Electric |
|
Heating Type
|
Baseboard Heaters |
|
Size Interior
|
1000 - 1199 Sqft |
|
Type
|
Apartment |
Parking
Land
|
Acreage
|
No |
|
Zoning Description
|
R7 R9-7 |
Rooms
| Level |
Type |
Length |
Width |
Dimensions |
|
Main Level |
Living Room |
3.52 m |
6.56 m |
3.52 m x 6.56 m |
|
Main Level |
Dining Room |
3.29 m |
2.62 m |
3.29 m x 2.62 m |
|
Main Level |
Kitchen |
2.44 m |
3.13 m |
2.44 m x 3.13 m |
|
Main Level |
Foyer |
2.64 m |
2.88 m |
2.64 m x 2.88 m |
|
Main Level |
Primary Bedroom |
3.39 m |
4 m |
3.39 m x 4 m |
|
Main Level |
Bathroom |
2.38 m |
1.77 m |
2.38 m x 1.77 m |
|
Main Level |
Bedroom |
2.62 m |
3.74 m |
2.62 m x 3.74 m |
|
Main Level |
Bathroom |
2.53 m |
1.62 m |
2.53 m x 1.62 m |
Utilities
https://www.realtor.ca/real-estate/28529916/501-333-commissioners-road-w-london-south-south-d-south-d
